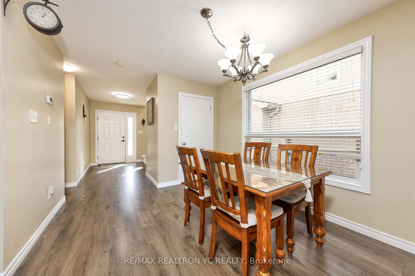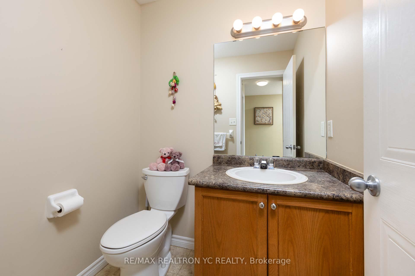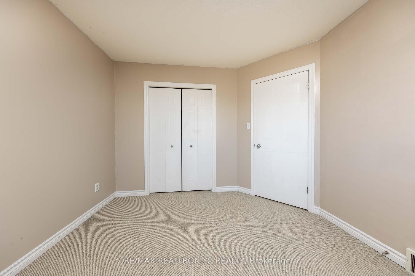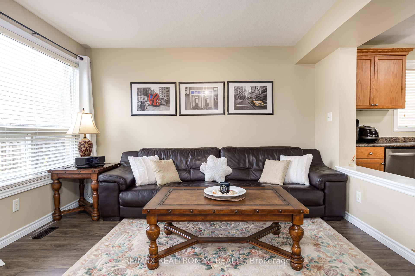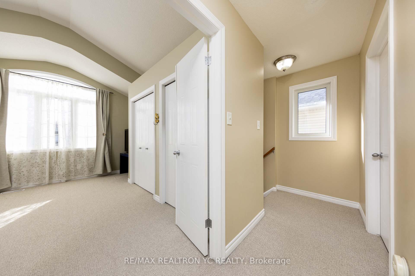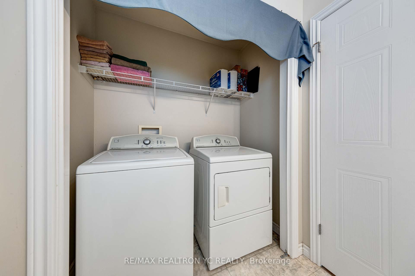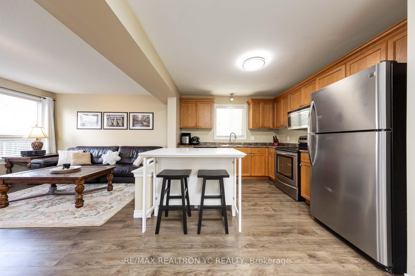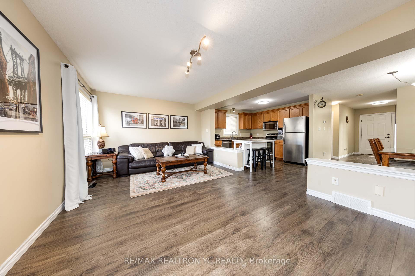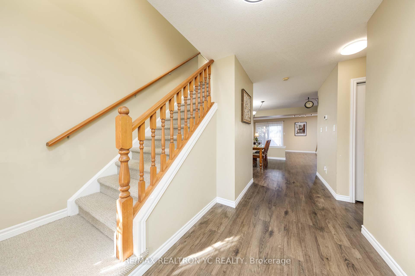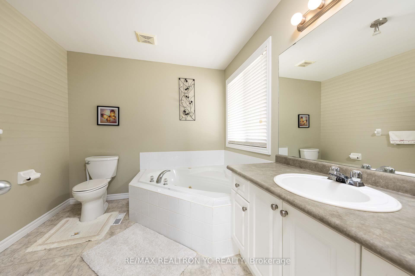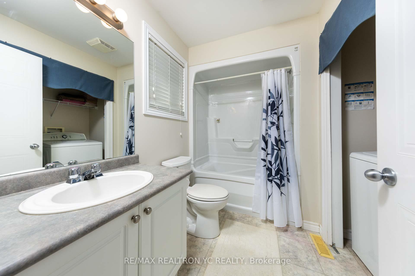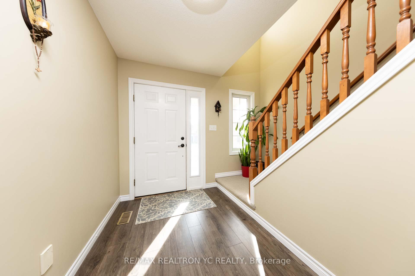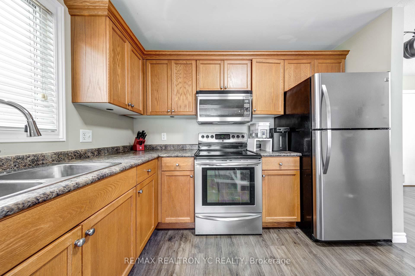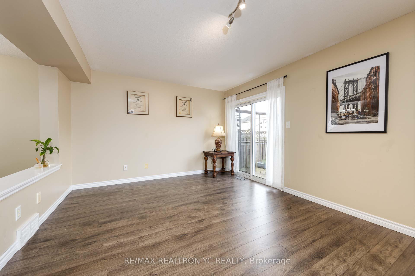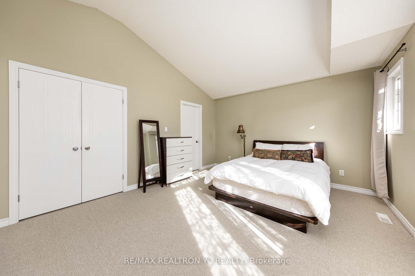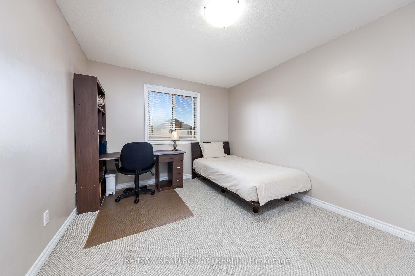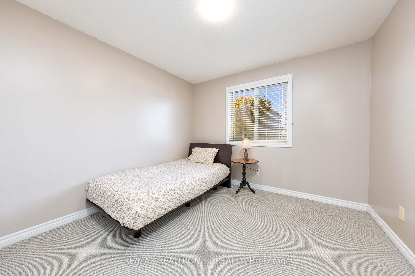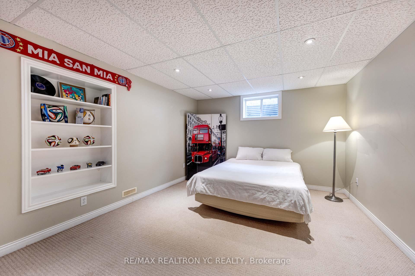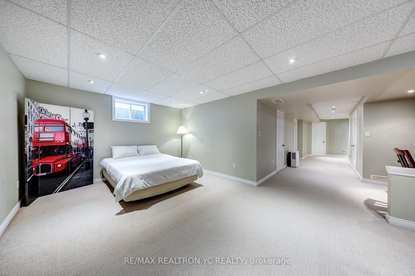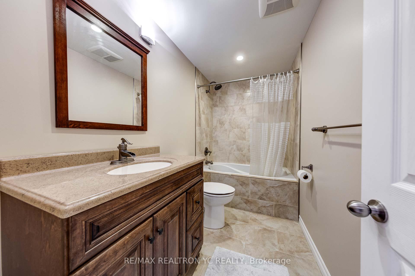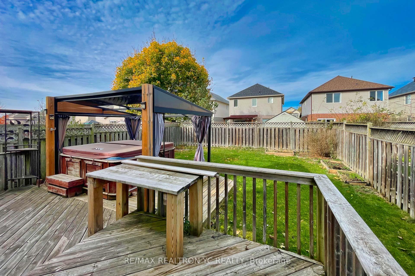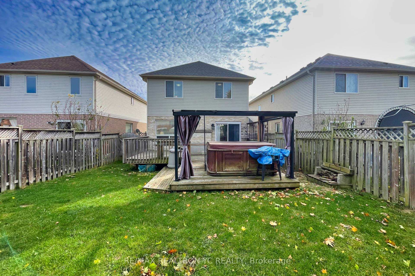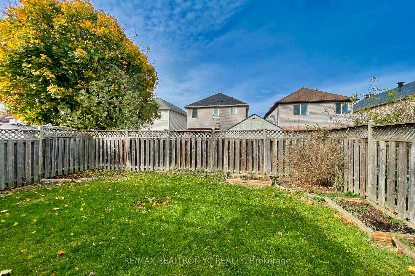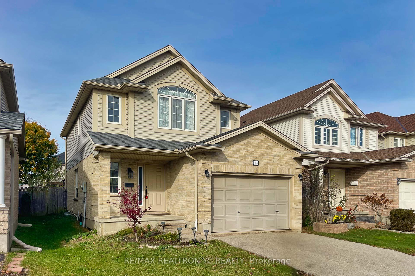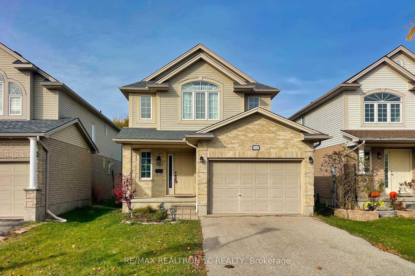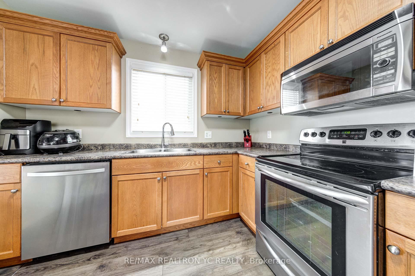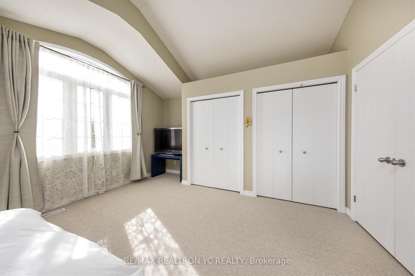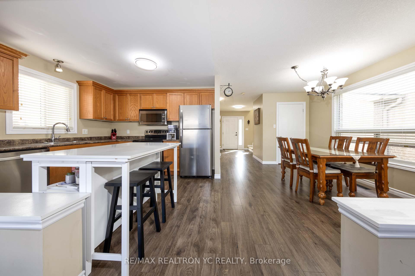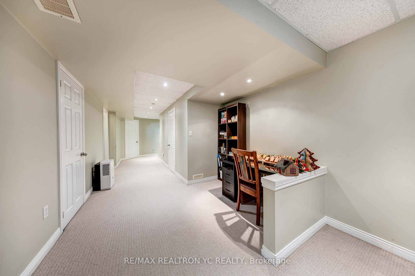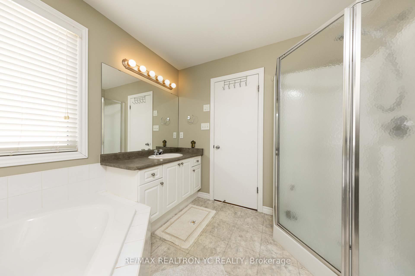$698,000
Available - For Sale
Listing ID: X10425770
244 Brunswick Ave , London, N6G 5M2, Ontario
| Welcome home to this impeccably maintained 2-story home with 3 bedrooms and a 1.5 car garage, ideally located in a mature neighborhood on a bus route with direct access to UWO. The main level was finished with laminate flooring in 2019 and offers a spacious, light-filled layout with convenient access to the fenced backyard. The lower level with a tiled 4 piece bathroom is perfect for a recreation room or private retreat. Upstairs, the large master suite boasts cathedral ceilings, ample closet space, and a large en-suite bathroom. The second floor offers two additional good-sized bedrooms along with a four-piece bathroom with laundry room. The roof replaced in 2022, and the driveway can park two small to medium sized vehicles. Great location within walking distance to schools, parks, and the Aquatic Centre. Close to UWO and University Hospital. A must see! |
| Price | $698,000 |
| Taxes: | $3976.00 |
| Address: | 244 Brunswick Ave , London, N6G 5M2, Ontario |
| Lot Size: | 33.18 x 112.77 (Feet) |
| Directions/Cross Streets: | Aldersbrook Rd & Brunswick Ave |
| Rooms: | 9 |
| Rooms +: | 3 |
| Bedrooms: | 3 |
| Bedrooms +: | |
| Kitchens: | 1 |
| Family Room: | N |
| Basement: | Finished |
| Approximatly Age: | 16-30 |
| Property Type: | Detached |
| Style: | 2-Storey |
| Exterior: | Brick, Vinyl Siding |
| Garage Type: | Attached |
| (Parking/)Drive: | Private |
| Drive Parking Spaces: | 1 |
| Pool: | None |
| Approximatly Age: | 16-30 |
| Approximatly Square Footage: | 1500-2000 |
| Property Features: | Fenced Yard, Public Transit, School |
| Fireplace/Stove: | N |
| Heat Source: | Gas |
| Heat Type: | Forced Air |
| Central Air Conditioning: | Central Air |
| Laundry Level: | Upper |
| Elevator Lift: | N |
| Sewers: | Sewers |
| Water: | Municipal |
$
%
Years
This calculator is for demonstration purposes only. Always consult a professional
financial advisor before making personal financial decisions.
| Although the information displayed is believed to be accurate, no warranties or representations are made of any kind. |
| RE/MAX REALTRON YC REALTY |
|
|

Ajay Chopra
Sales Representative
Dir:
647-533-6876
Bus:
6475336876
| Virtual Tour | Book Showing | Email a Friend |
Jump To:
At a Glance:
| Type: | Freehold - Detached |
| Area: | Middlesex |
| Municipality: | London |
| Neighbourhood: | North I |
| Style: | 2-Storey |
| Lot Size: | 33.18 x 112.77(Feet) |
| Approximate Age: | 16-30 |
| Tax: | $3,976 |
| Beds: | 3 |
| Baths: | 4 |
| Fireplace: | N |
| Pool: | None |
Locatin Map:
Payment Calculator:

