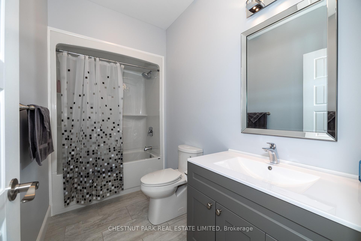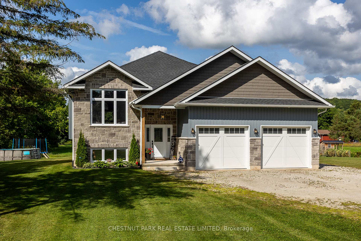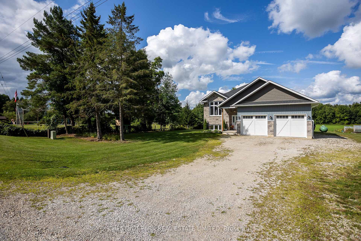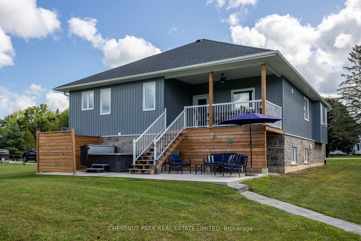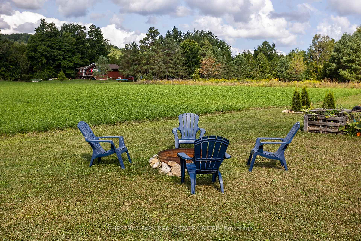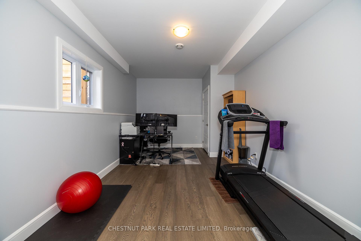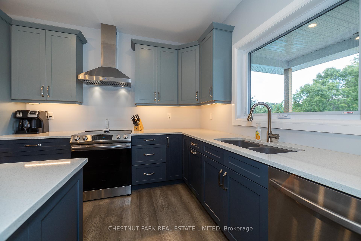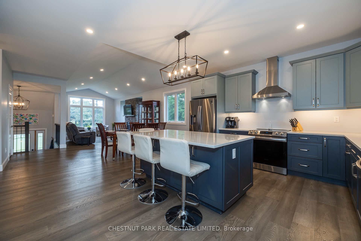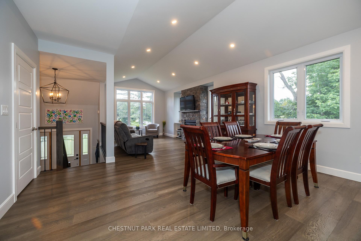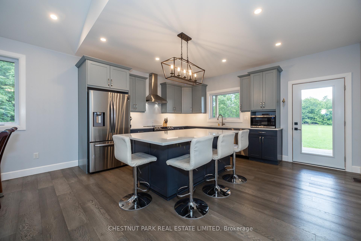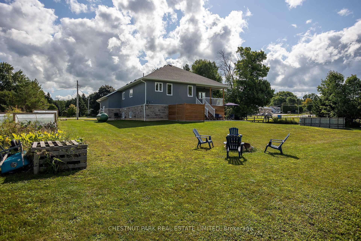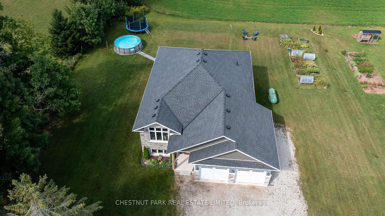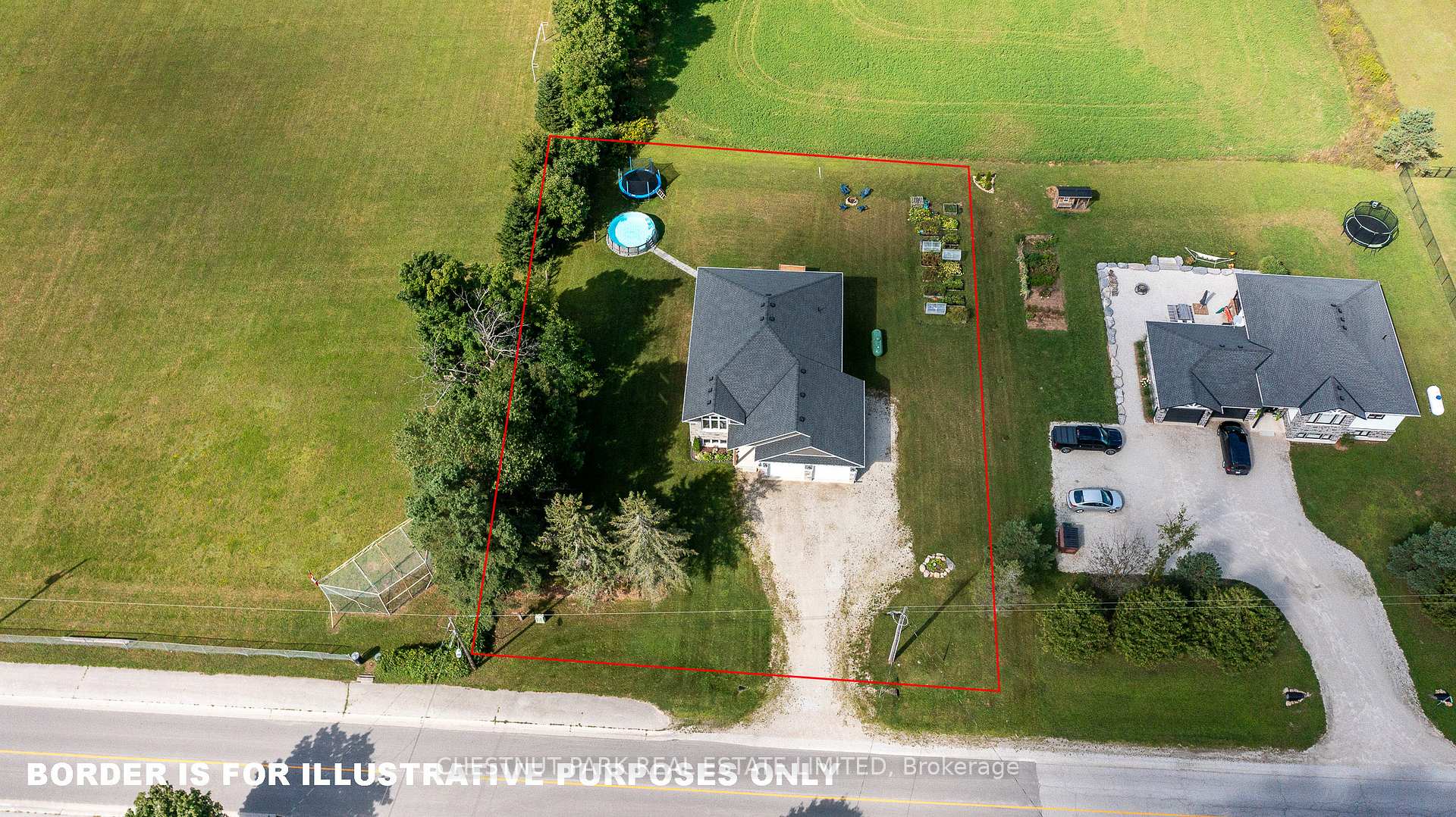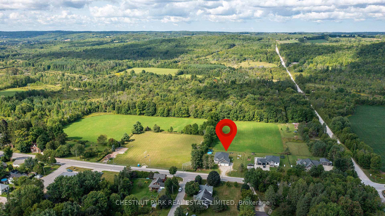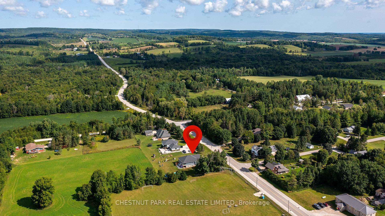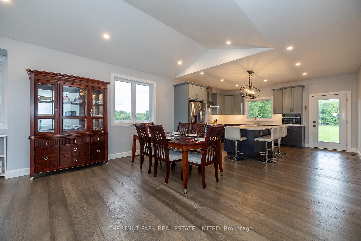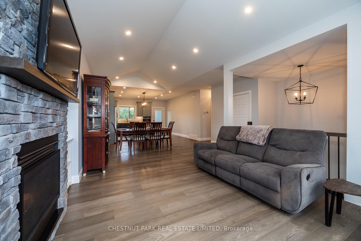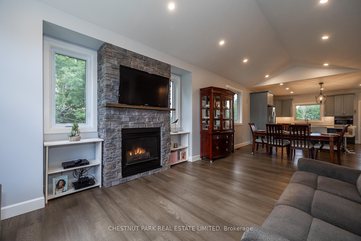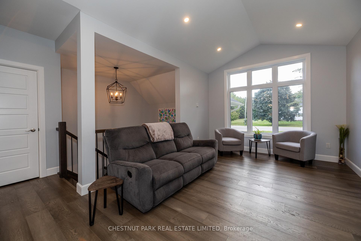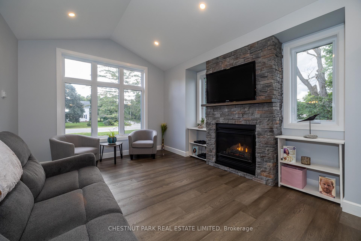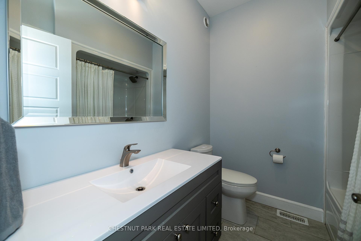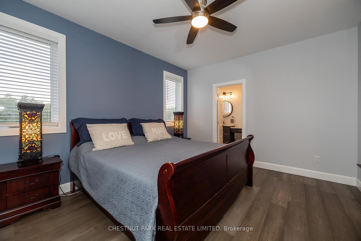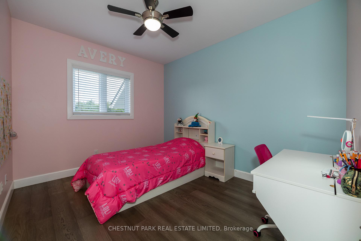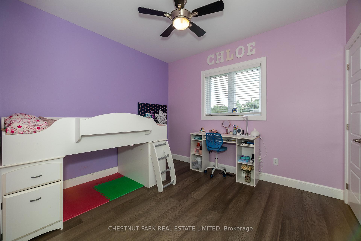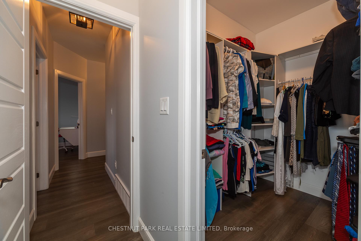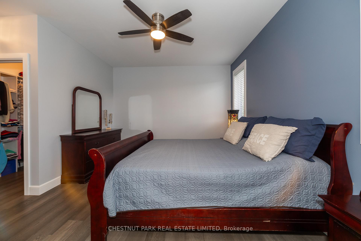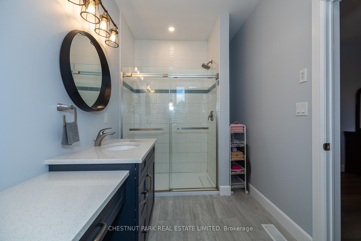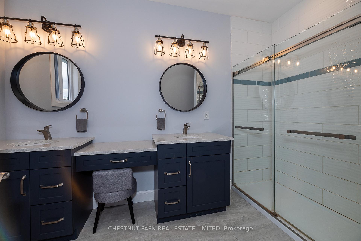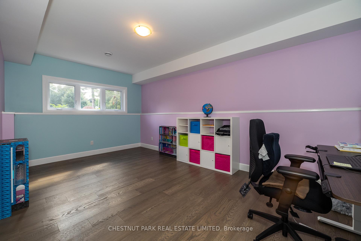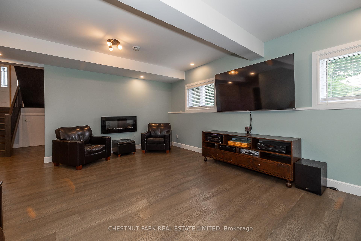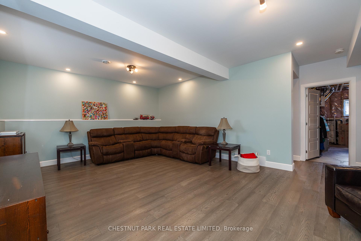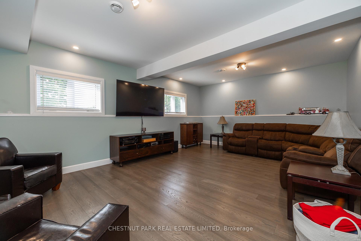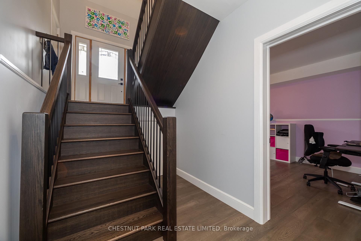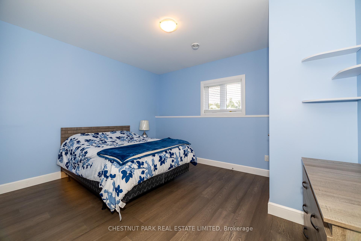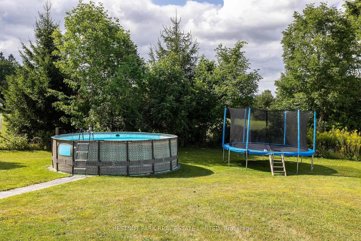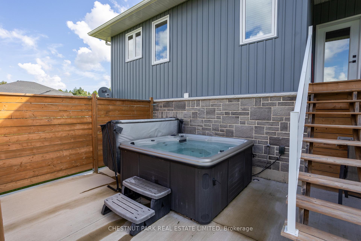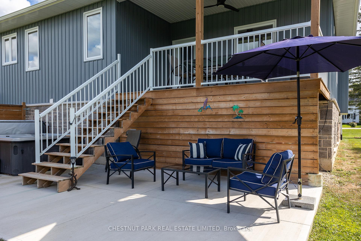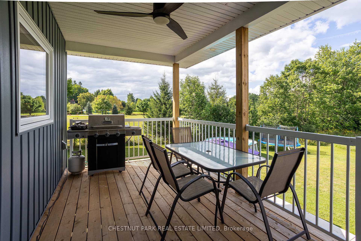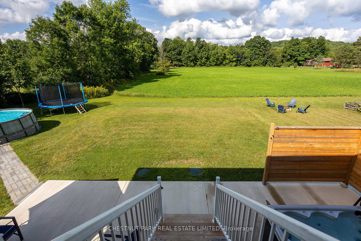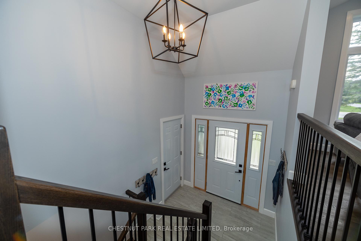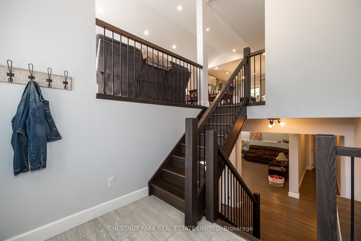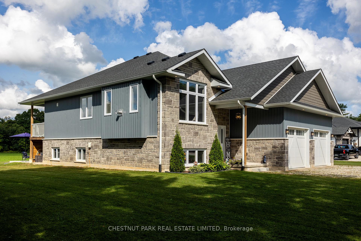$949,900
Available - For Sale
Listing ID: X9267864
597364 GREY ROAD 29 , Meaford, N0H 1E0, Ontario
| Beautiful 5-bedroom, 3-bath raised bungalow with a 2-car garage in Bognor, situated next to a park. The main floor offers 1625 sq ft of luxurious living, featuring 3 spacious bedrooms, including a Primary Suite with a large walk-in closet and a bright ensuite with a double vanity, makeup station, and walk-in glass shower. The great room boasts vaulted ceilings, a propane fireplace, and an open-concept design. The chefs dream kitchen includes a 4x7 quartz island, ample counter space, stainless steel appliances, and a massive walk-in pantry. Easy access to a covered porch for BBQing which also leads to a backyard oasis with a 13x30 concrete patio, hot tub, and outdoor dining area. The finished lower level adds an additional 1410 sq ft with a large family room, dedicated office / bonus room, 2 additional bedrooms, and a 4-pc bath. The spacious mechanical room hosts laundry, which can be relocated to the main floor if desired. The large 2-car garage features high ceilings for mezzanine storage and is fully insulated with plywood walls. The exterior boasts Shouldice Stone and other upgraded features. Outside, the property offers 15 raised garden beds, dedicated RV parking with a 30amp plug-in, an above-ground pool, a kids tree fort, leisure space, and a forested area behind the home. The adjacent park provides ample outdoor activities for the whole family. 40 min drive to Blue Mountain. |
| Price | $949,900 |
| Taxes: | $5480.41 |
| Assessment: | $369000 |
| Assessment Year: | 2024 |
| Address: | 597364 GREY ROAD 29 , Meaford, N0H 1E0, Ontario |
| Lot Size: | 150.00 x 170.00 (Feet) |
| Acreage: | .50-1.99 |
| Directions/Cross Streets: | Grey Rd 18 (Derry Line) east from Rockford, follow 10 min, turn right onto Grey Rd 29, house on righ |
| Rooms: | 10 |
| Bedrooms: | 5 |
| Bedrooms +: | |
| Kitchens: | 1 |
| Family Room: | Y |
| Basement: | Finished, Full |
| Approximatly Age: | 0-5 |
| Property Type: | Detached |
| Style: | Bungalow-Raised |
| Exterior: | Stone, Vinyl Siding |
| Garage Type: | Attached |
| (Parking/)Drive: | Pvt Double |
| Drive Parking Spaces: | 4 |
| Pool: | Abv Grnd |
| Approximatly Age: | 0-5 |
| Property Features: | Park, Rec Centre, River/Stream, School Bus Route |
| Fireplace/Stove: | Y |
| Heat Source: | Propane |
| Heat Type: | Forced Air |
| Central Air Conditioning: | Central Air |
| Laundry Level: | Lower |
| Sewers: | Septic |
| Water: | Well |
$
%
Years
This calculator is for demonstration purposes only. Always consult a professional
financial advisor before making personal financial decisions.
| Although the information displayed is believed to be accurate, no warranties or representations are made of any kind. |
| CHESTNUT PARK REAL ESTATE LIMITED |
|
|

Ajay Chopra
Sales Representative
Dir:
647-533-6876
Bus:
6475336876
| Book Showing | Email a Friend |
Jump To:
At a Glance:
| Type: | Freehold - Detached |
| Area: | Grey County |
| Municipality: | Meaford |
| Neighbourhood: | Rural Meaford |
| Style: | Bungalow-Raised |
| Lot Size: | 150.00 x 170.00(Feet) |
| Approximate Age: | 0-5 |
| Tax: | $5,480.41 |
| Beds: | 5 |
| Baths: | 3 |
| Fireplace: | Y |
| Pool: | Abv Grnd |
Locatin Map:
Payment Calculator:

