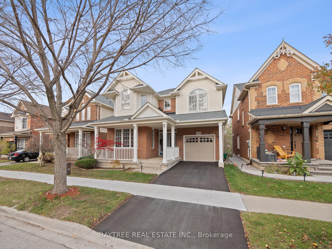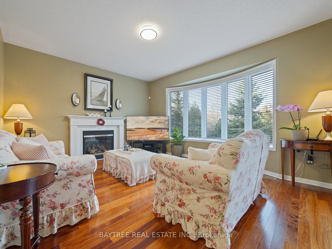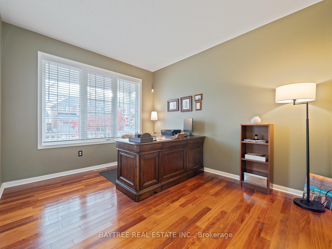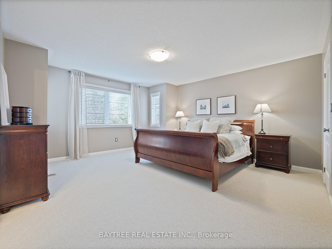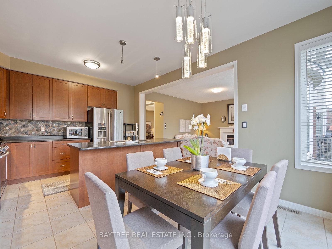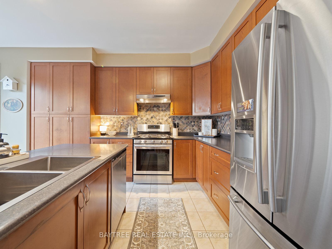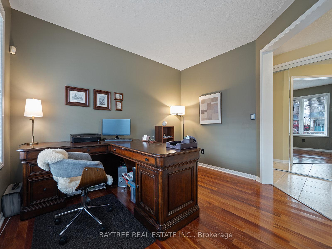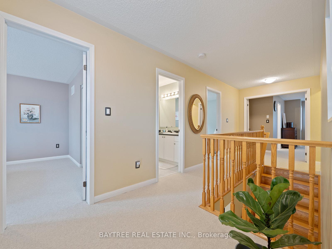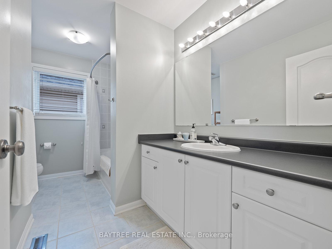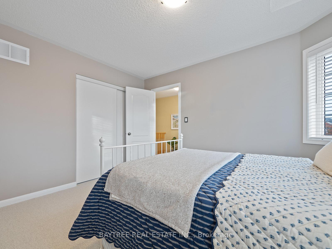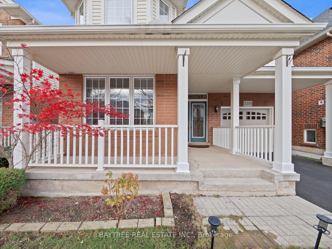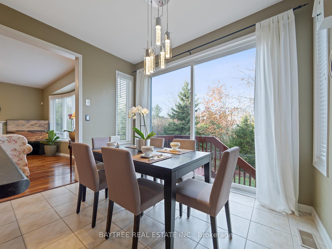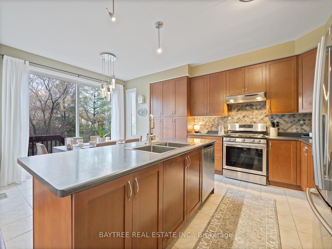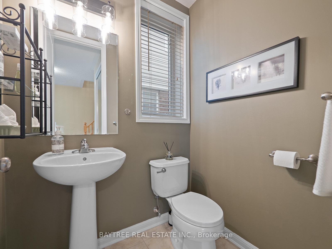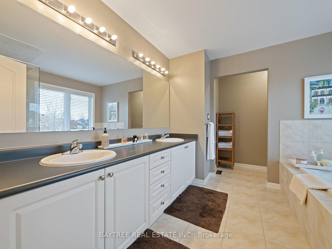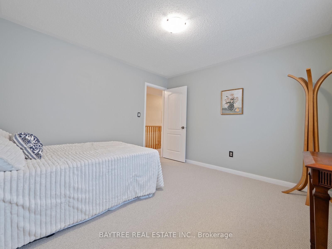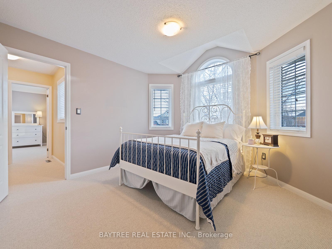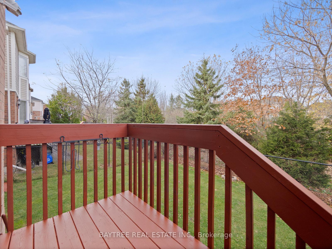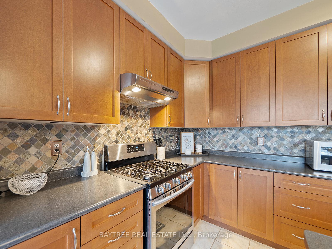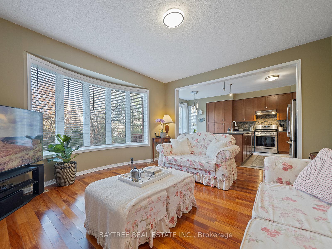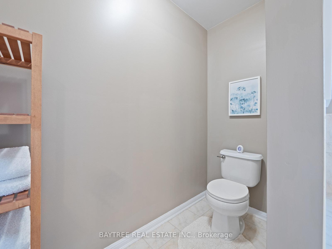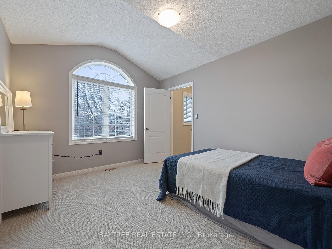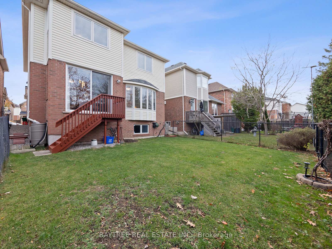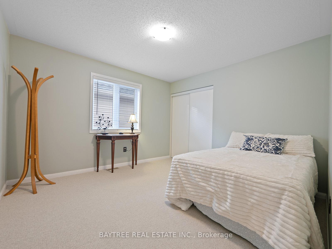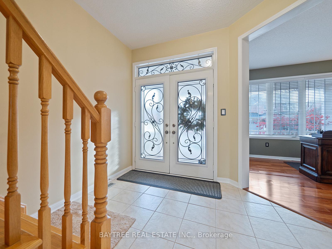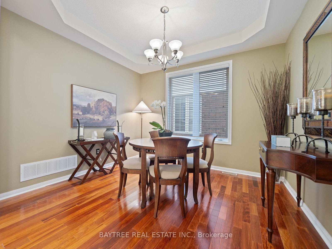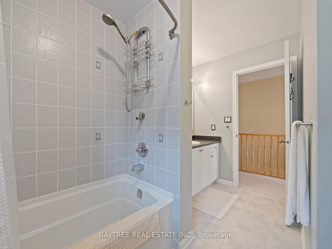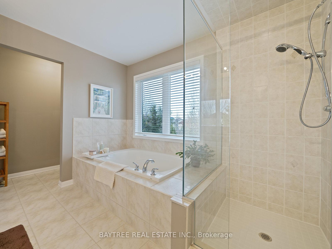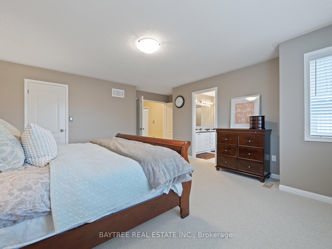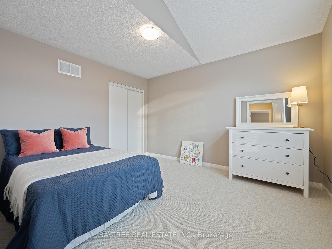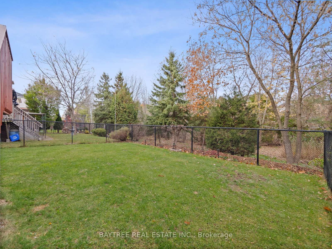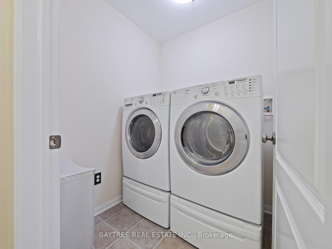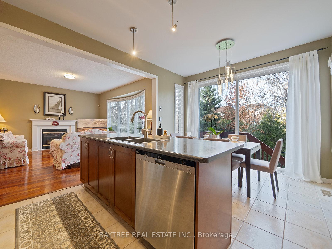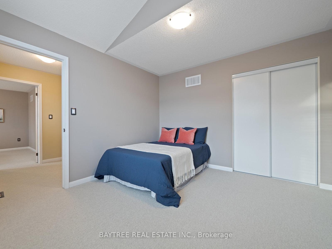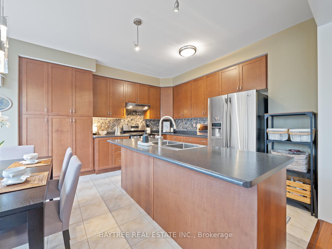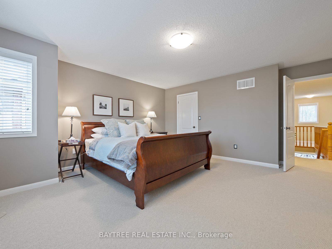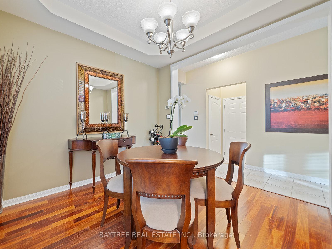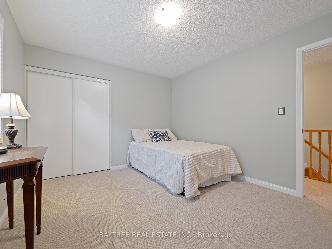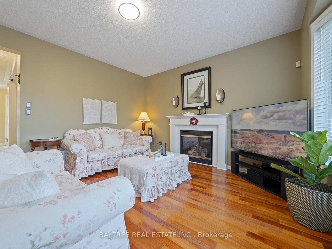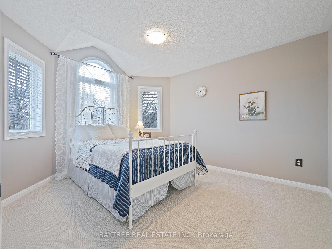$1,100,000
Available - For Sale
Listing ID: W10426873
3255 Mccurdy Crt , Burlington, L7M 0C1, Ontario
| OPEN HOUSE SAT. NOV 23: 1PM - 4PM. Beautiful 4-bedroom, 2.5-bathroom detached home offers the ultimate family living experience. Nestled in a prime location on a quiet street and near top-rated schools with a ravine-facing backyard. 15 minutes walking from Hayden Secondary School. The open-concept layout enhances the homes flow, with a large, oversized kitchen island and a sizeable breakfast area. Upstairs the primary bedroom features a large walk in closet, his and her sinks in the ensuite. Each bedroom is generously sized, providing plenty of room for growing families. With excellent retail amenities nearby, this home combines comfort, convenience, and an inviting atmosphere for all. |
| Price | $1,100,000 |
| Taxes: | $6087.00 |
| Address: | 3255 Mccurdy Crt , Burlington, L7M 0C1, Ontario |
| Lot Size: | 36.00 x 100.00 (Feet) |
| Acreage: | < .50 |
| Directions/Cross Streets: | Dundas & Walkers Line |
| Rooms: | 11 |
| Bedrooms: | 4 |
| Bedrooms +: | |
| Kitchens: | 1 |
| Family Room: | Y |
| Basement: | Unfinished |
| Property Type: | Detached |
| Style: | 2-Storey |
| Exterior: | Brick |
| Garage Type: | Attached |
| (Parking/)Drive: | Available |
| Drive Parking Spaces: | 1 |
| Pool: | None |
| Approximatly Square Footage: | 2000-2500 |
| Property Features: | Golf, Park, Place Of Worship, Ravine, School |
| Fireplace/Stove: | Y |
| Heat Source: | Gas |
| Heat Type: | Forced Air |
| Central Air Conditioning: | Central Air |
| Laundry Level: | Upper |
| Elevator Lift: | N |
| Sewers: | Sewers |
| Water: | Municipal |
$
%
Years
This calculator is for demonstration purposes only. Always consult a professional
financial advisor before making personal financial decisions.
| Although the information displayed is believed to be accurate, no warranties or representations are made of any kind. |
| BAYTREE REAL ESTATE INC. |
|
|

Ajay Chopra
Sales Representative
Dir:
647-533-6876
Bus:
6475336876
| Book Showing | Email a Friend |
Jump To:
At a Glance:
| Type: | Freehold - Detached |
| Area: | Halton |
| Municipality: | Burlington |
| Neighbourhood: | Alton |
| Style: | 2-Storey |
| Lot Size: | 36.00 x 100.00(Feet) |
| Tax: | $6,087 |
| Beds: | 4 |
| Baths: | 3 |
| Fireplace: | Y |
| Pool: | None |
Locatin Map:
Payment Calculator:

