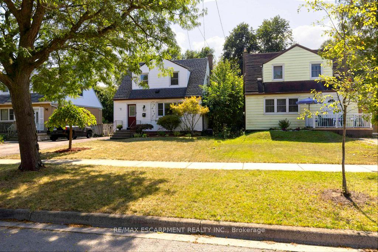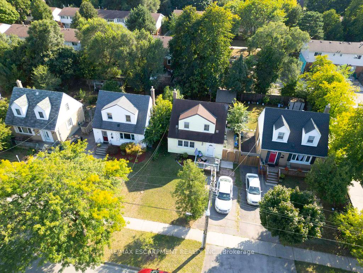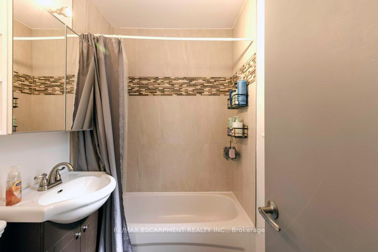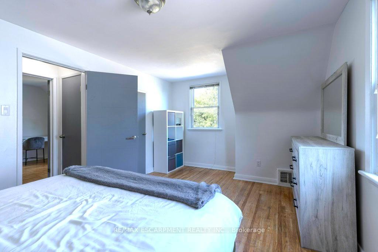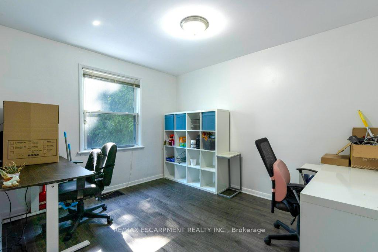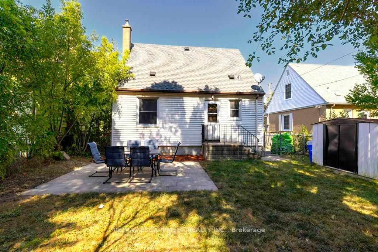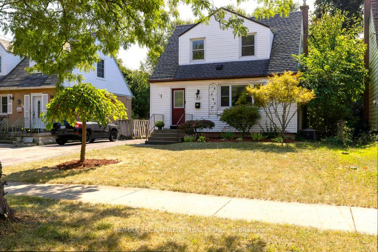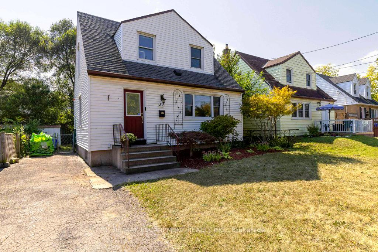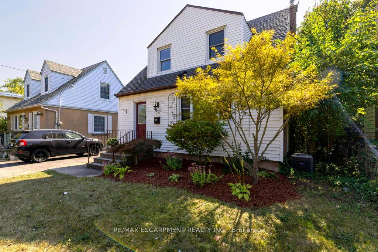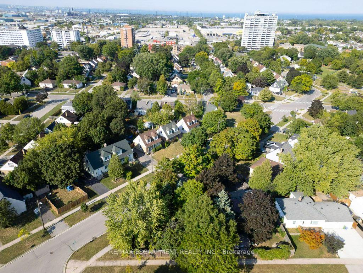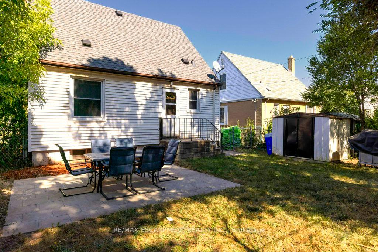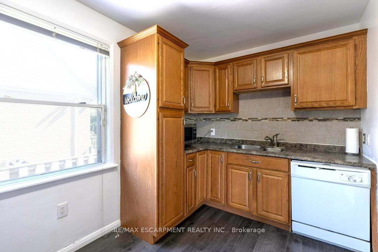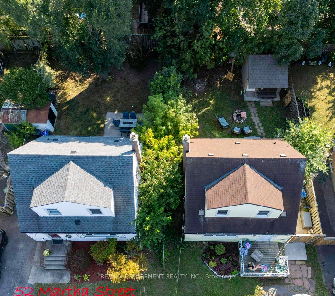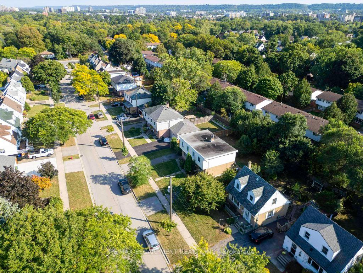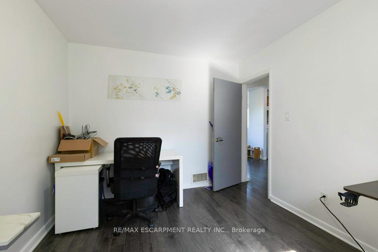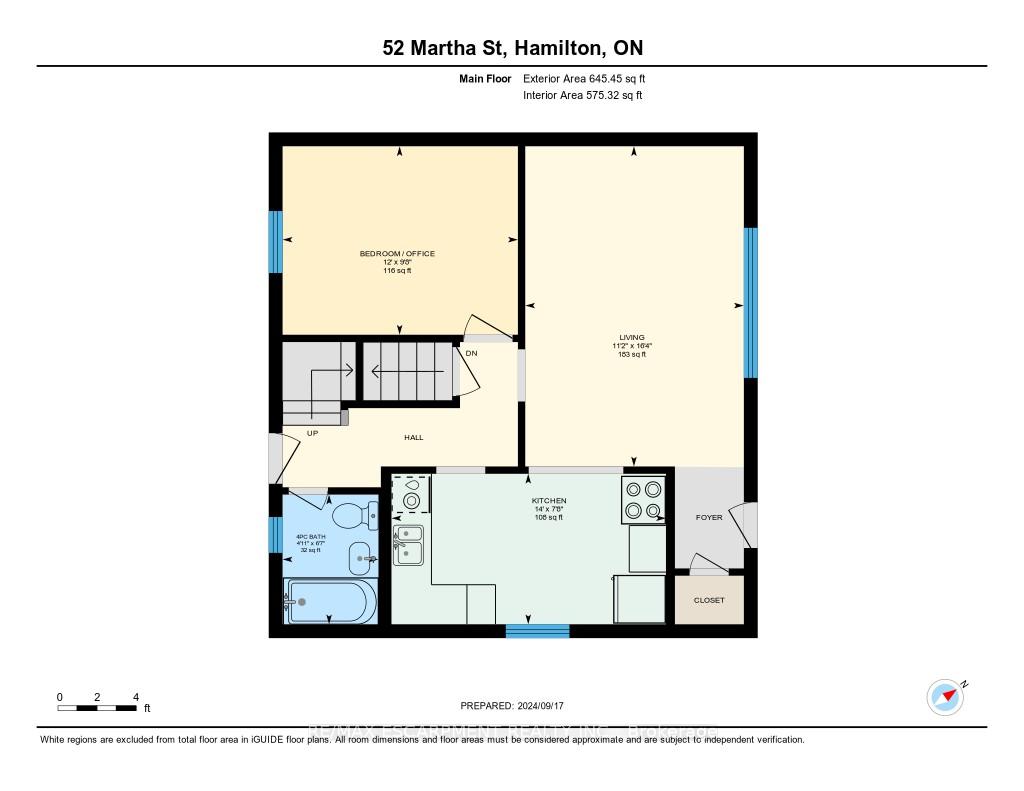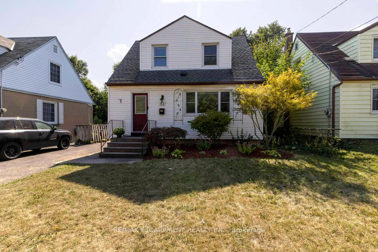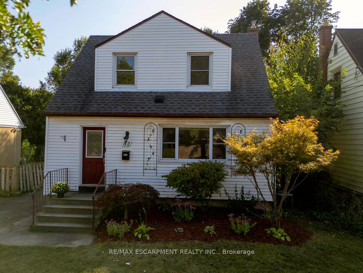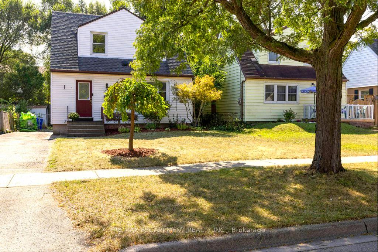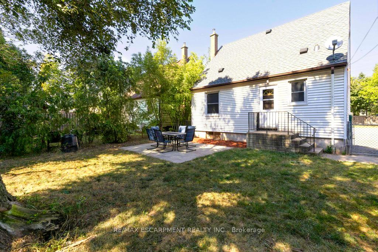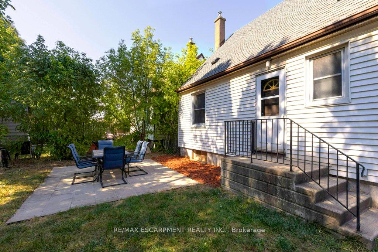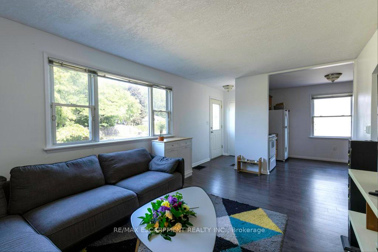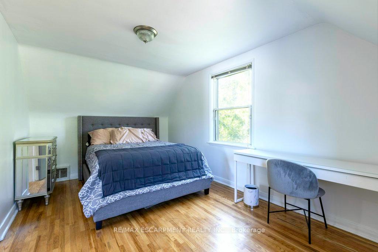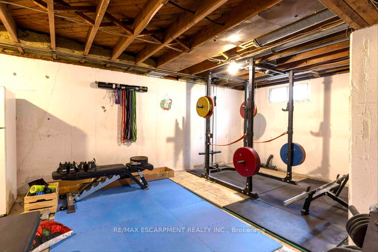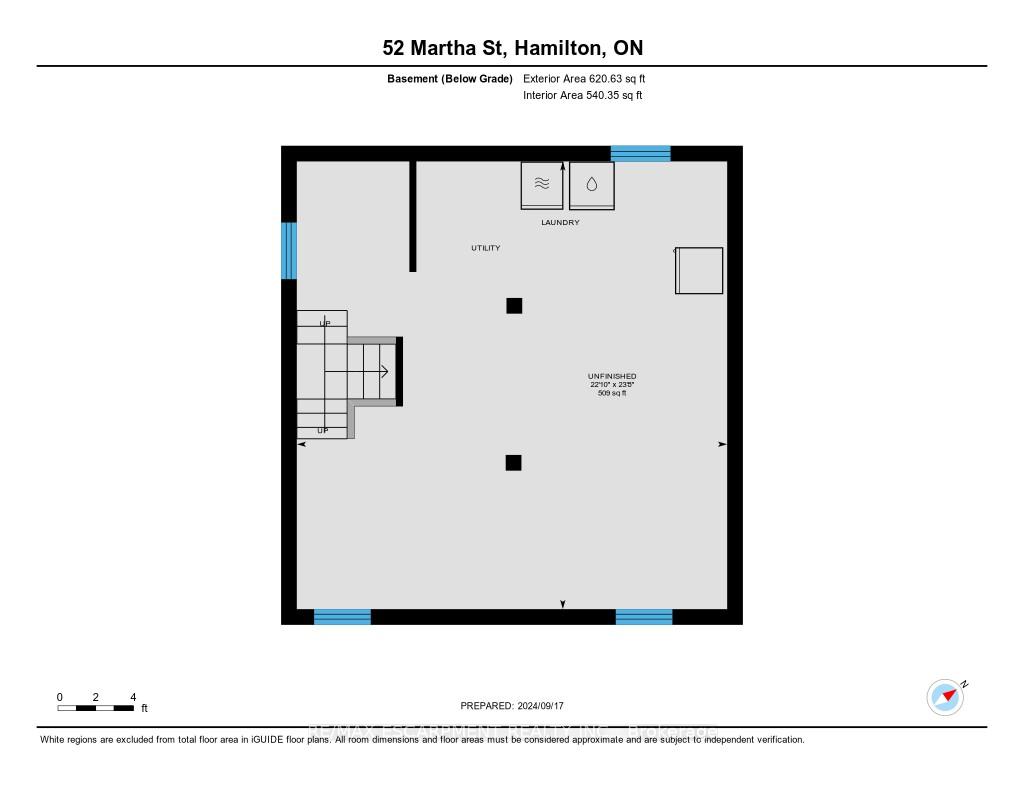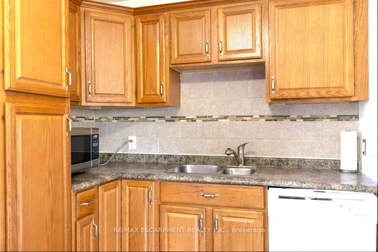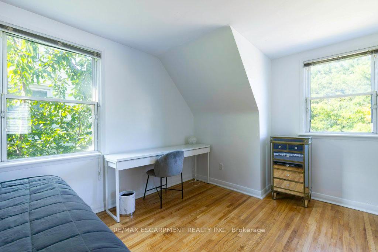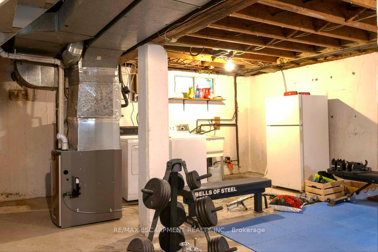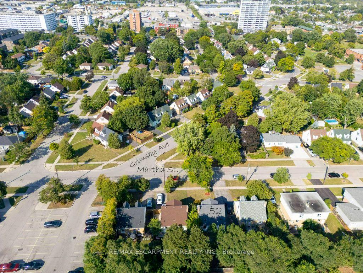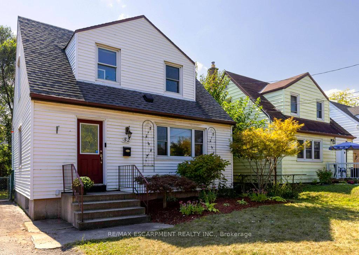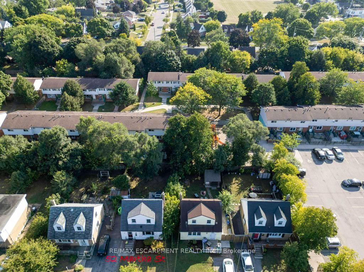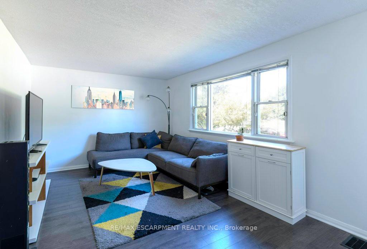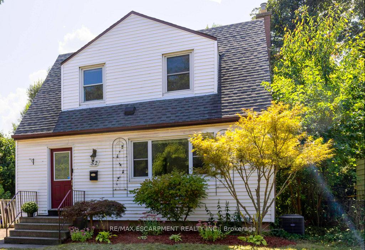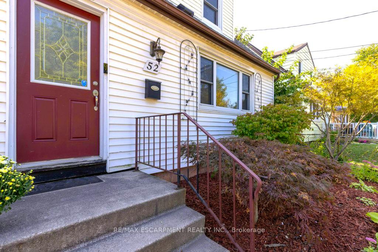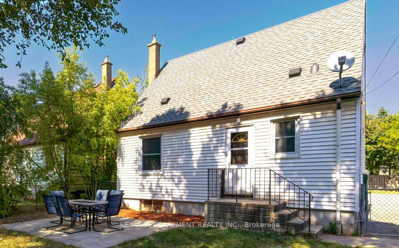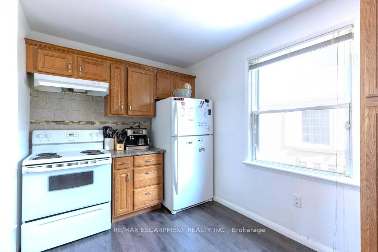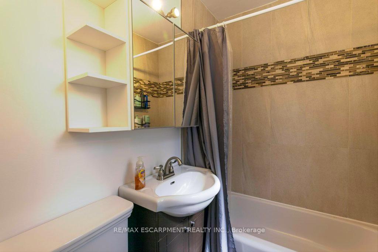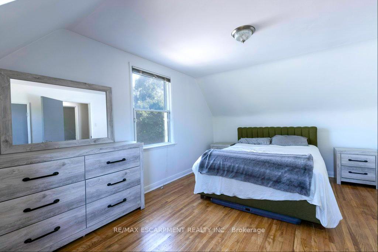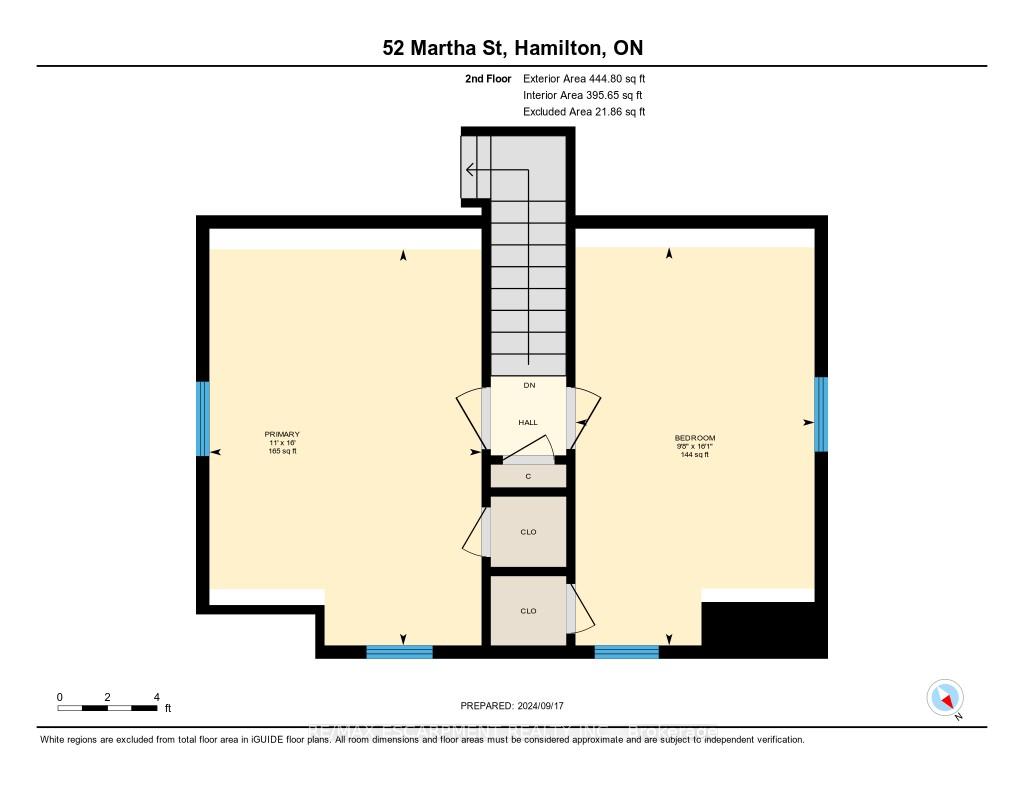$529,000
Available - For Sale
Listing ID: X10426218
52 Martha St , Hamilton, L8H 2B7, Ontario
| Discover the potential in this detached 3-bedroom, 1-bathroom home, perfect for starting out or adding to your portfolio. Main floor bedroom currently being used as an office. Enjoy a comfortable living room, an eat-in kitchen, and a full basement just waiting to be finished to your liking. The fenced backyard provides privacy and space for outdoor activities, with a side driveway that fits up to 3 cars. Recent upgrades throughout include a new furnace, central air, and fresh paint throughout. Located in a quiet neighbourhood with quick access to the Red Hill Parkway, and QEW, and just minutes from all major amenities. A fantastic opportunity to customize and add value. |
| Price | $529,000 |
| Taxes: | $3032.92 |
| Address: | 52 Martha St , Hamilton, L8H 2B7, Ontario |
| Lot Size: | 40.00 x 100.00 (Feet) |
| Directions/Cross Streets: | Woodward Ave to Melvin Ave to MacLaren Ave to Martha Street |
| Rooms: | 5 |
| Bedrooms: | 3 |
| Bedrooms +: | |
| Kitchens: | 1 |
| Family Room: | N |
| Basement: | Full, Unfinished |
| Approximatly Age: | 51-99 |
| Property Type: | Detached |
| Style: | 1 1/2 Storey |
| Exterior: | Alum Siding |
| Garage Type: | None |
| (Parking/)Drive: | Mutual |
| Drive Parking Spaces: | 3 |
| Pool: | None |
| Approximatly Age: | 51-99 |
| Approximatly Square Footage: | 700-1100 |
| Property Features: | Fenced Yard, Hospital, Library, Park, Place Of Worship, School |
| Fireplace/Stove: | N |
| Heat Source: | Gas |
| Heat Type: | Forced Air |
| Central Air Conditioning: | Central Air |
| Laundry Level: | Lower |
| Elevator Lift: | N |
| Sewers: | Sewers |
| Water: | Municipal |
$
%
Years
This calculator is for demonstration purposes only. Always consult a professional
financial advisor before making personal financial decisions.
| Although the information displayed is believed to be accurate, no warranties or representations are made of any kind. |
| RE/MAX ESCARPMENT REALTY INC. |
|
|

Ajay Chopra
Sales Representative
Dir:
647-533-6876
Bus:
6475336876
| Virtual Tour | Book Showing | Email a Friend |
Jump To:
At a Glance:
| Type: | Freehold - Detached |
| Area: | Hamilton |
| Municipality: | Hamilton |
| Neighbourhood: | McQuesten |
| Style: | 1 1/2 Storey |
| Lot Size: | 40.00 x 100.00(Feet) |
| Approximate Age: | 51-99 |
| Tax: | $3,032.92 |
| Beds: | 3 |
| Baths: | 2 |
| Fireplace: | N |
| Pool: | None |
Locatin Map:
Payment Calculator:

