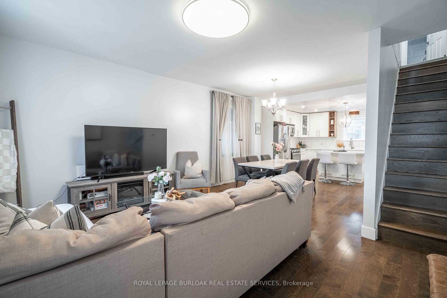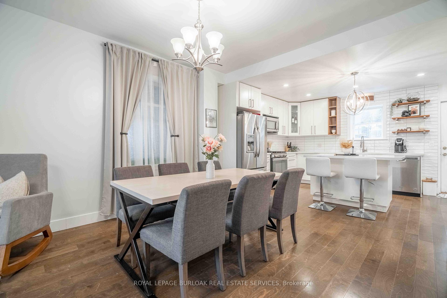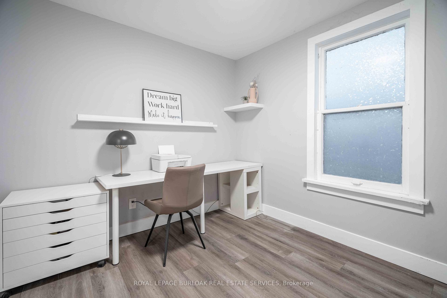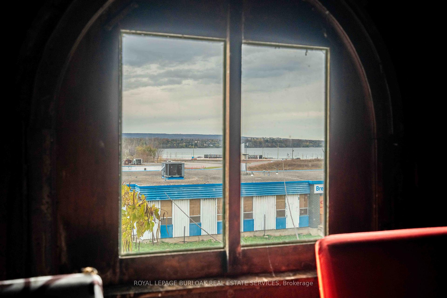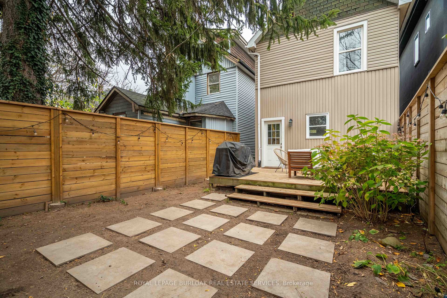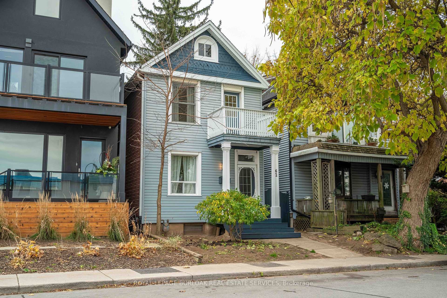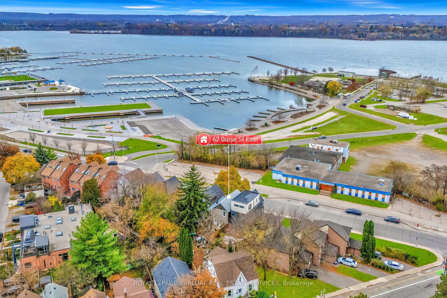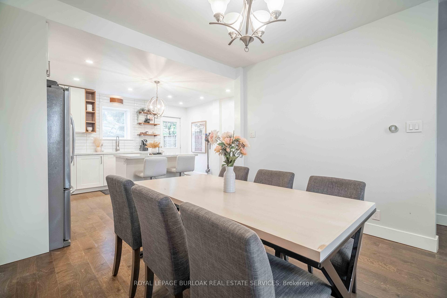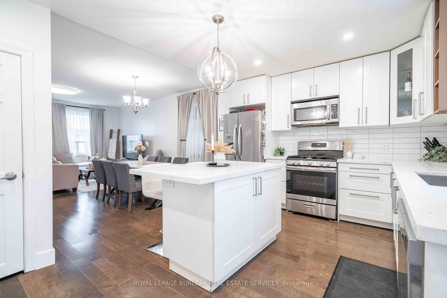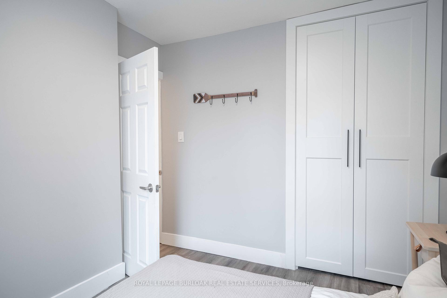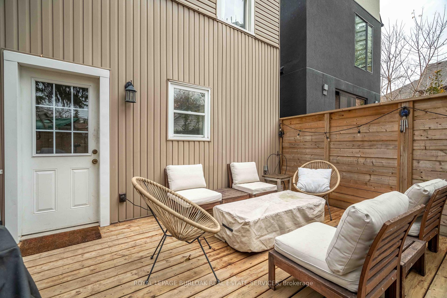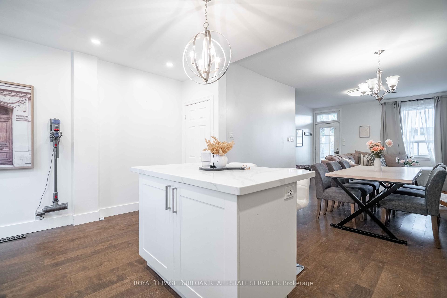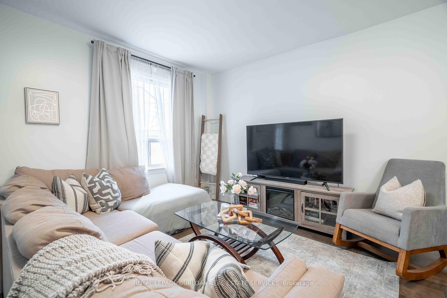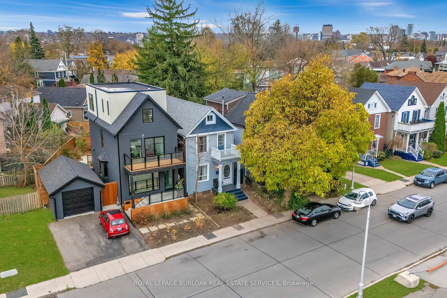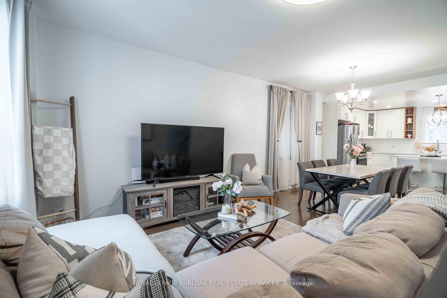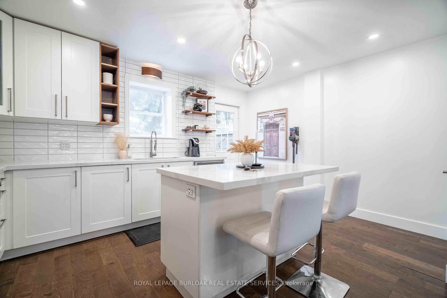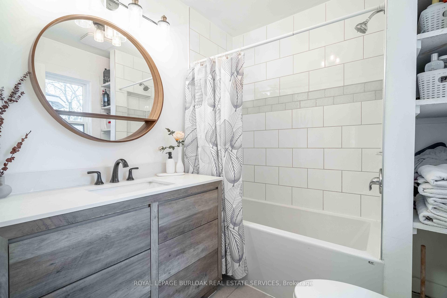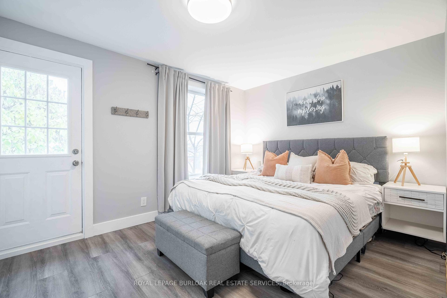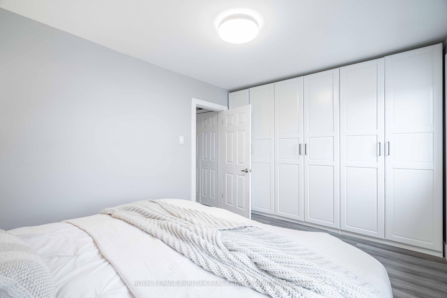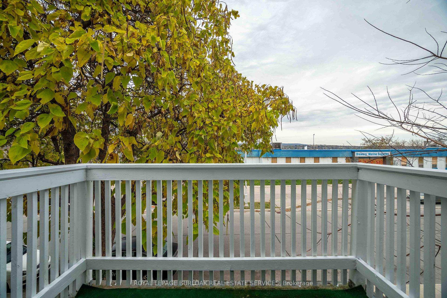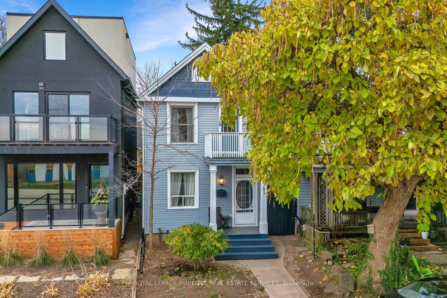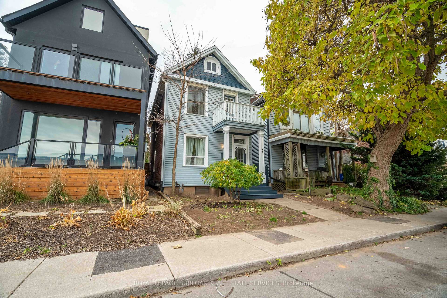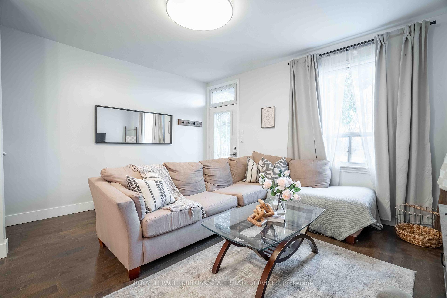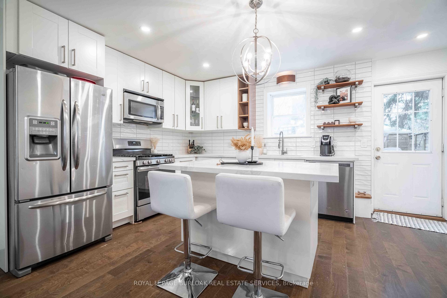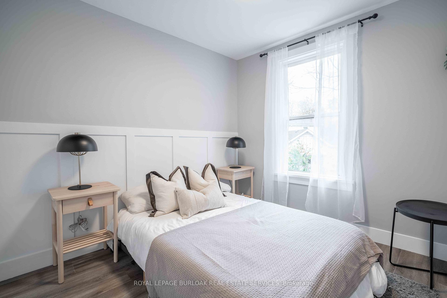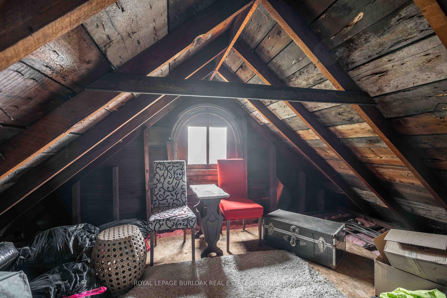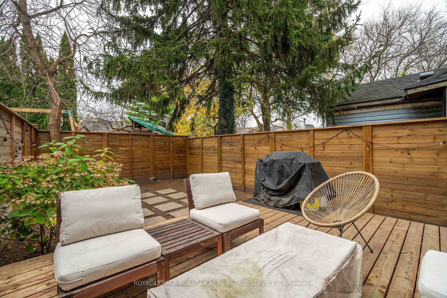$689,000
Available - For Sale
Listing ID: X10426488
62 Guise St East , Hamilton, L8L 4L9, Ontario
| Experience the waterfront lifestyle in this enchanting 3-bedroom Victorian-style home! Relish stunning sunset views over the Royal Hamilton Yacht Club and enjoy peaceful strolls along the Hamilton Harbour Waterfront Trail, Pier 4 Park, Bayfront Park, and Eastwood Park. Inside, you'll find a spacious, open-concept main floor with plenty of natural light, a white kitchen with quartz countertops and stainless steel appliances, and a walkout to a fully-fenced backyard. Upstairs offers 3 well-sized bedrooms and a renovated 4-piece bathroom, with the primary bedroom featuring custom floor-to-ceiling closets and a walkout balcony with water views. Additional spaces include an attic with lake views, ideal for a potential master bedroom conversion, and a full unfinished basement ready for your vision. Located in a vibrant area near the planned Pier 7 + 8 Urban Development, local shops, cafs, and a short walk to the West Harbour Go Train station for easy commuting. |
| Price | $689,000 |
| Taxes: | $2876.00 |
| Address: | 62 Guise St East , Hamilton, L8L 4L9, Ontario |
| Lot Size: | 17.00 x 70.00 (Feet) |
| Directions/Cross Streets: | John St N |
| Rooms: | 6 |
| Bedrooms: | 3 |
| Bedrooms +: | |
| Kitchens: | 1 |
| Family Room: | N |
| Basement: | Full, Unfinished |
| Property Type: | Detached |
| Style: | 2 1/2 Storey |
| Exterior: | Vinyl Siding |
| Garage Type: | None |
| (Parking/)Drive: | None |
| Drive Parking Spaces: | 0 |
| Pool: | None |
| Approximatly Square Footage: | 700-1100 |
| Property Features: | Lake Access, Lake/Pond, Marina, Park, Public Transit, School |
| Fireplace/Stove: | N |
| Heat Source: | Gas |
| Heat Type: | Forced Air |
| Central Air Conditioning: | Central Air |
| Sewers: | Sewers |
| Water: | Municipal |
$
%
Years
This calculator is for demonstration purposes only. Always consult a professional
financial advisor before making personal financial decisions.
| Although the information displayed is believed to be accurate, no warranties or representations are made of any kind. |
| ROYAL LEPAGE BURLOAK REAL ESTATE SERVICES |
|
|

Ajay Chopra
Sales Representative
Dir:
647-533-6876
Bus:
6475336876
| Book Showing | Email a Friend |
Jump To:
At a Glance:
| Type: | Freehold - Detached |
| Area: | Hamilton |
| Municipality: | Hamilton |
| Neighbourhood: | North End |
| Style: | 2 1/2 Storey |
| Lot Size: | 17.00 x 70.00(Feet) |
| Tax: | $2,876 |
| Beds: | 3 |
| Baths: | 1 |
| Fireplace: | N |
| Pool: | None |
Locatin Map:
Payment Calculator:

