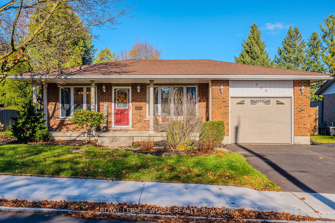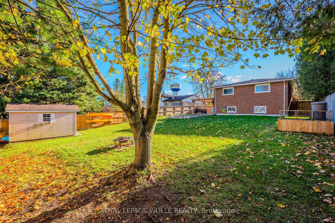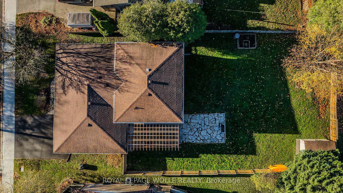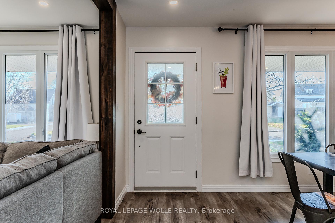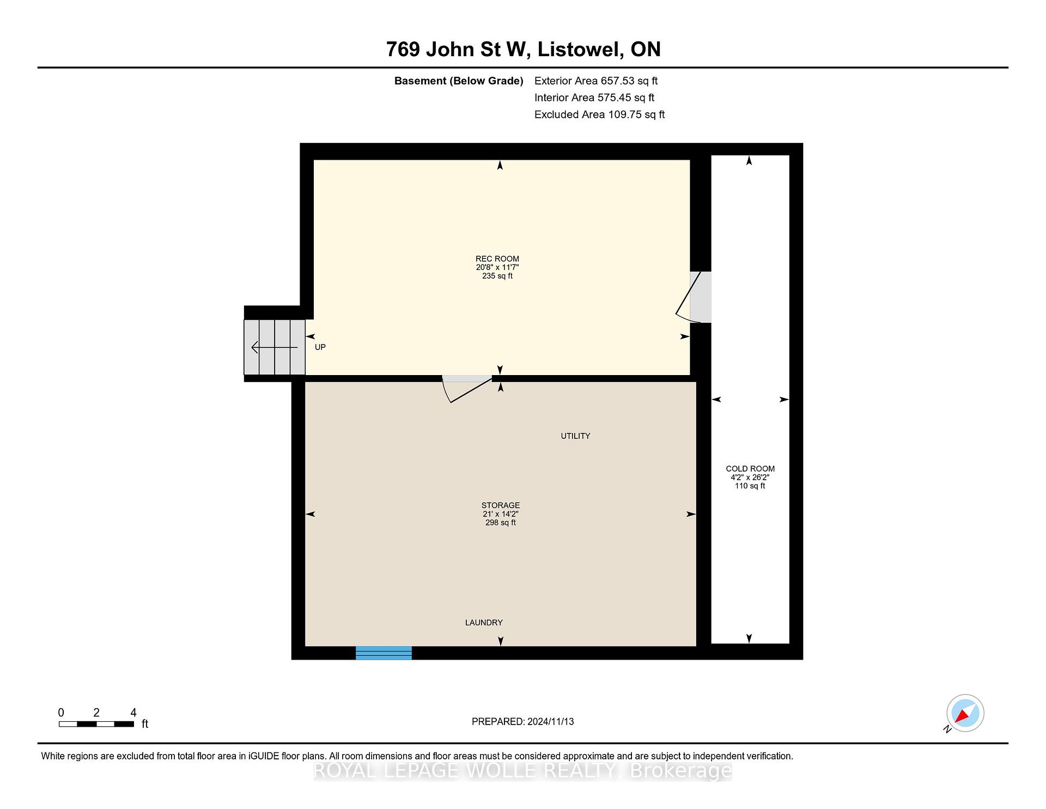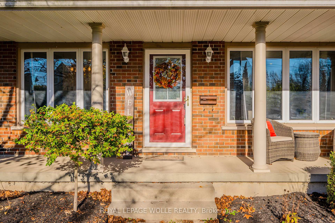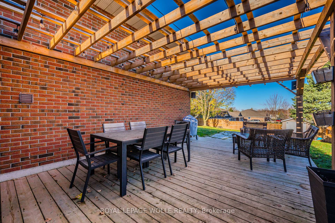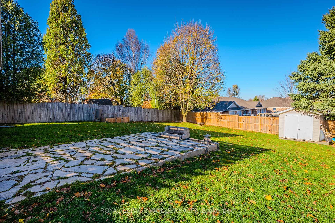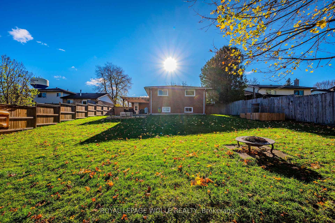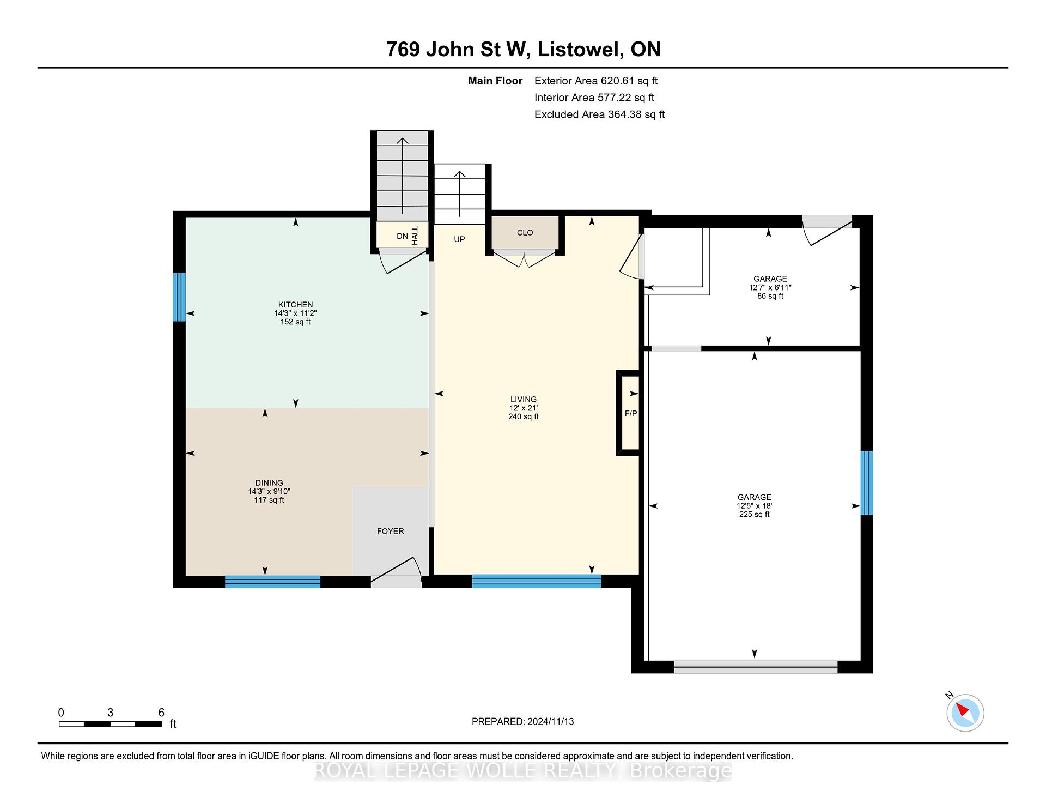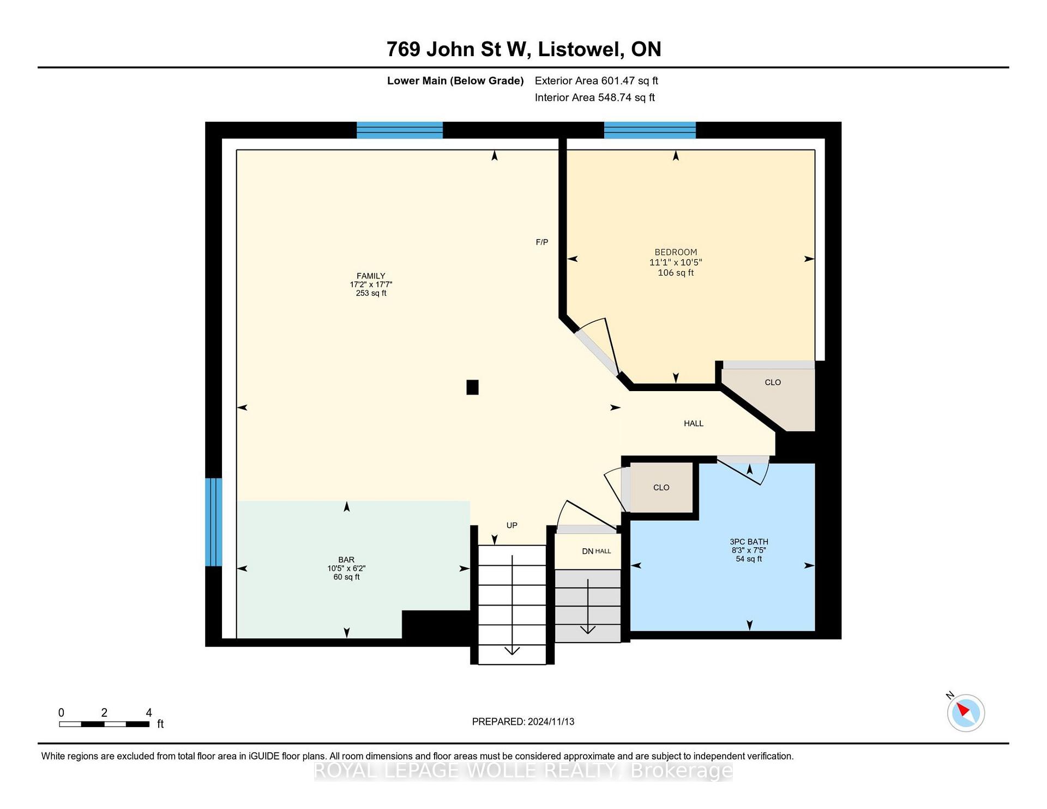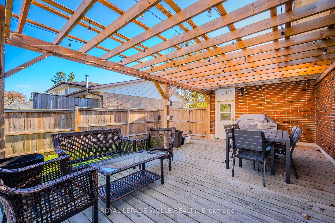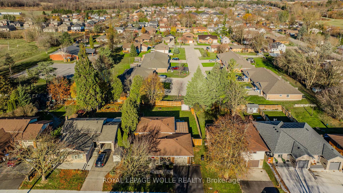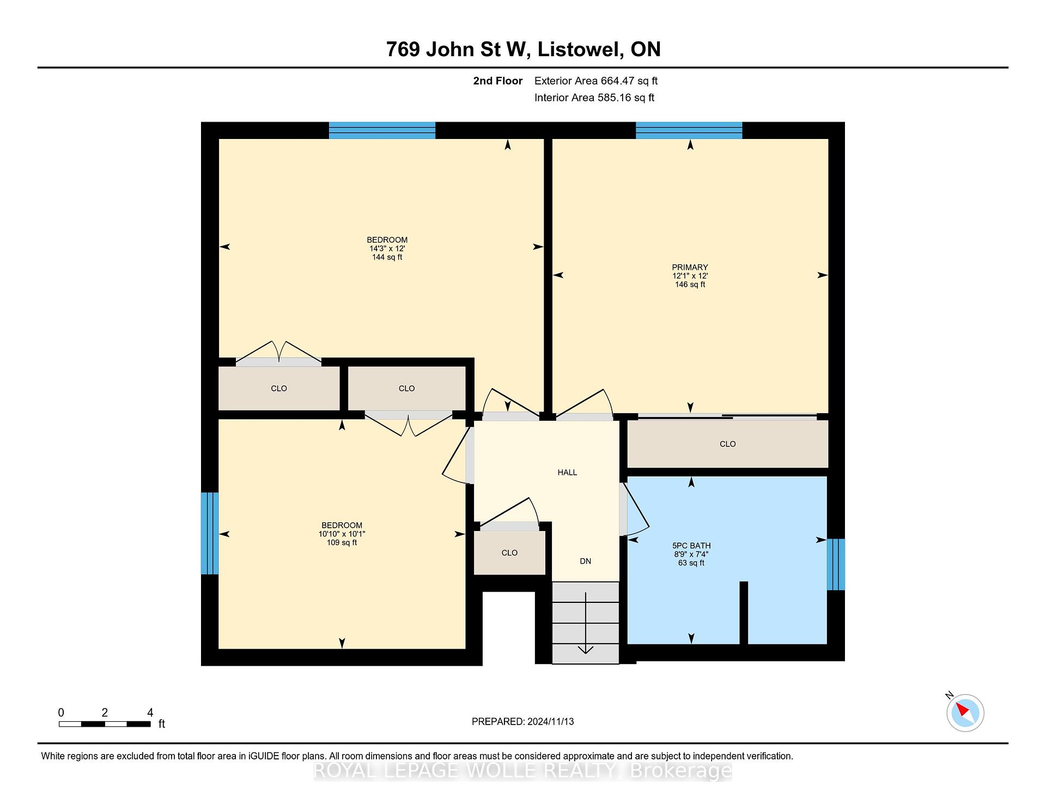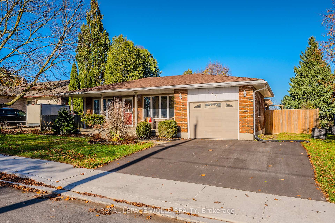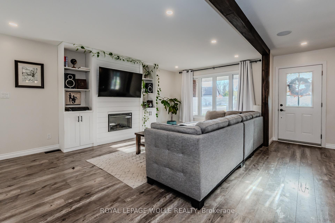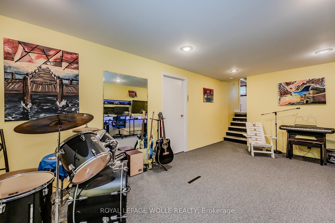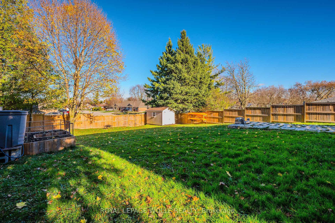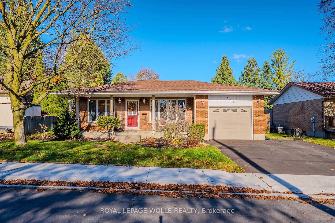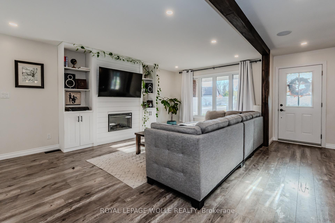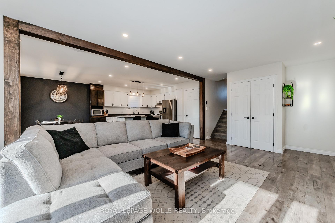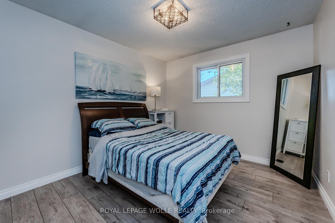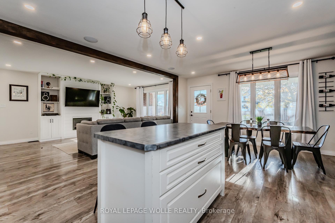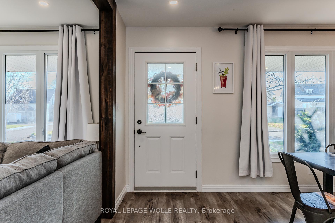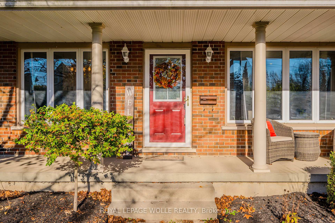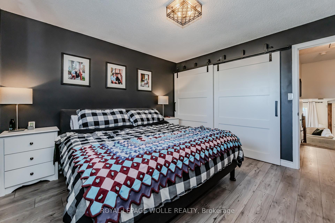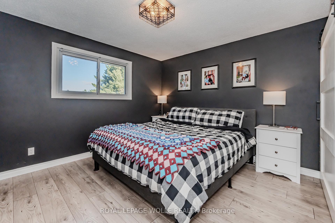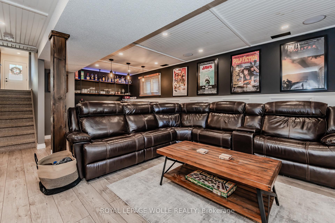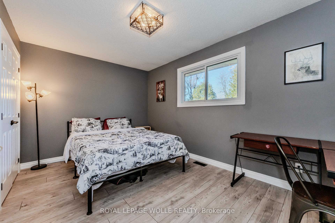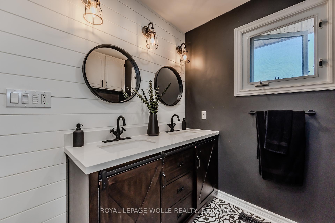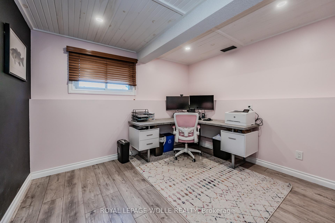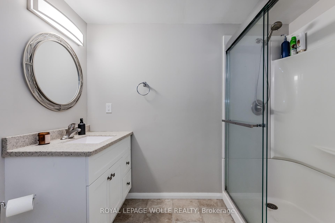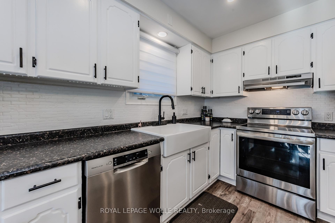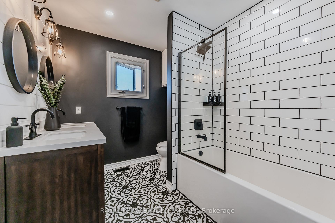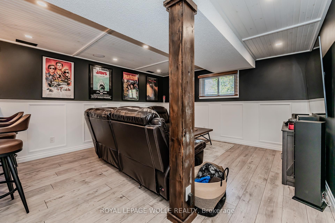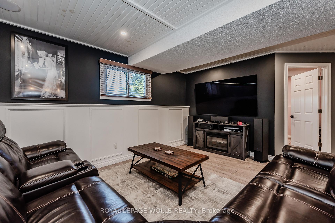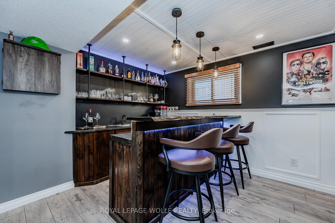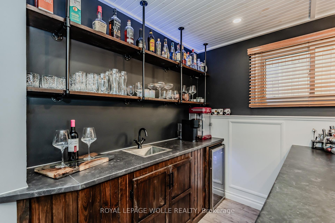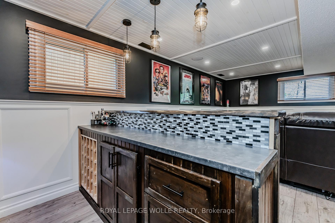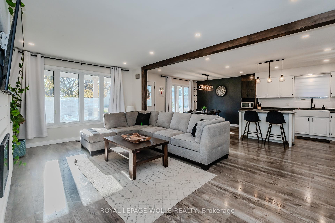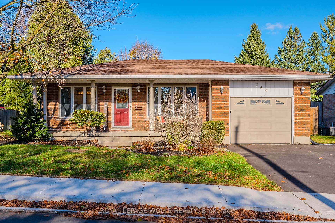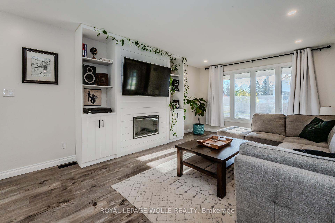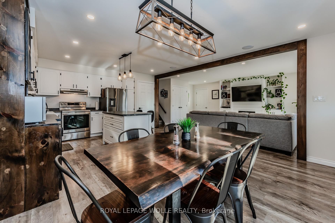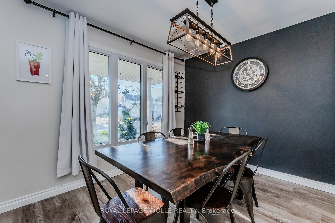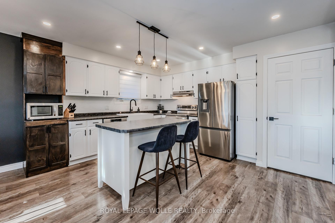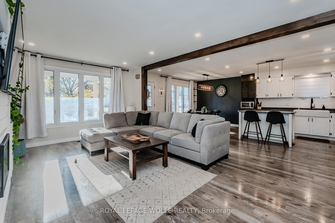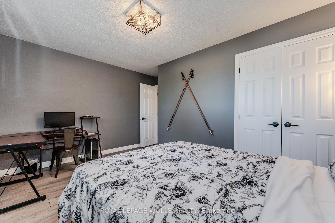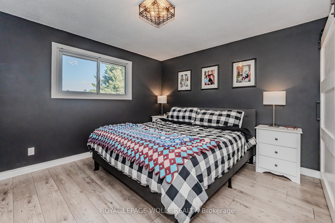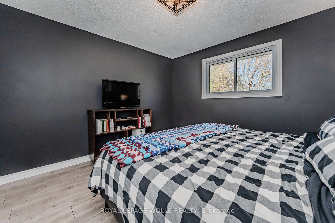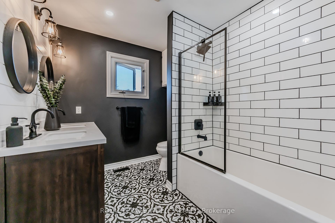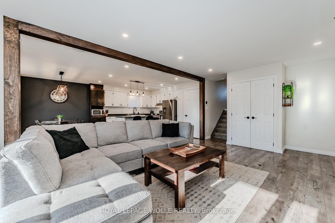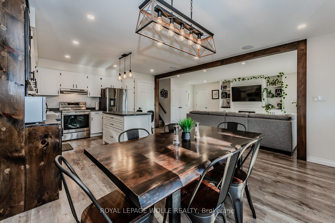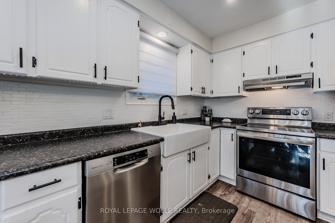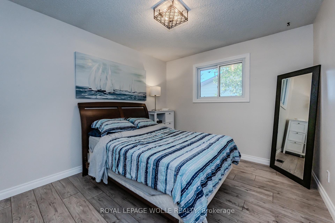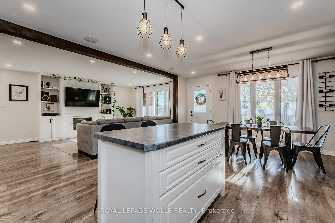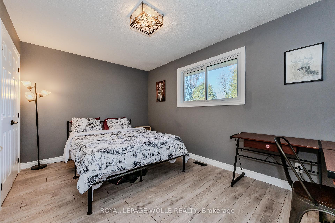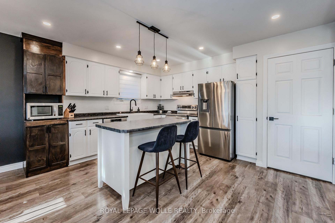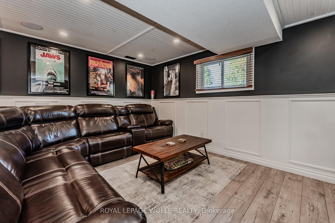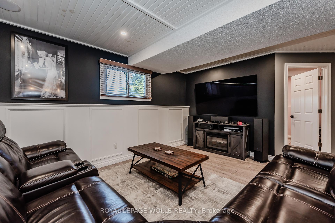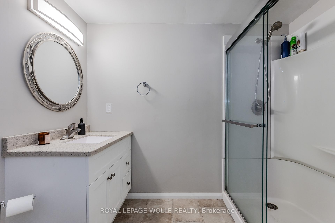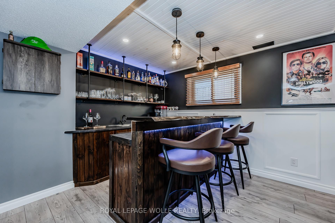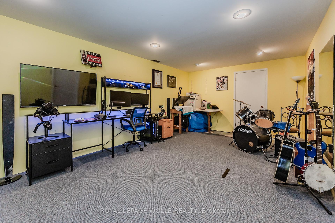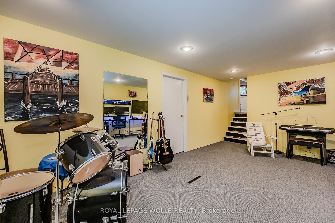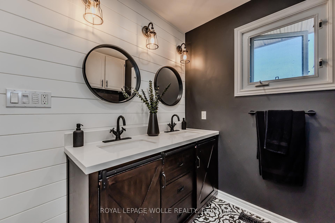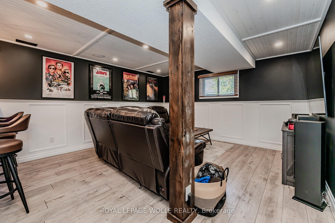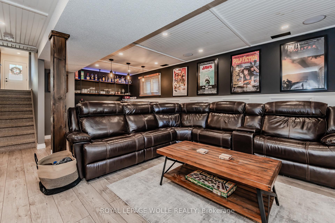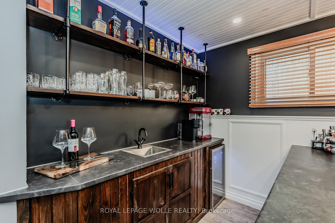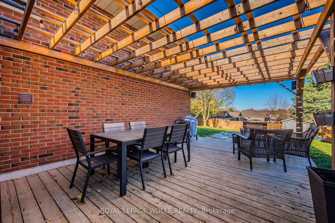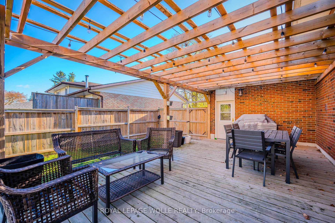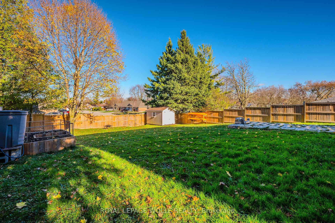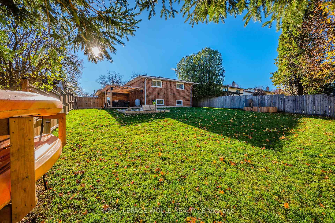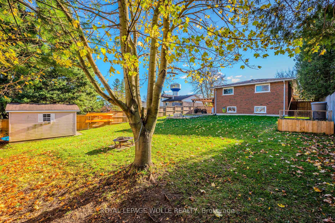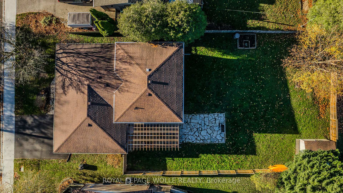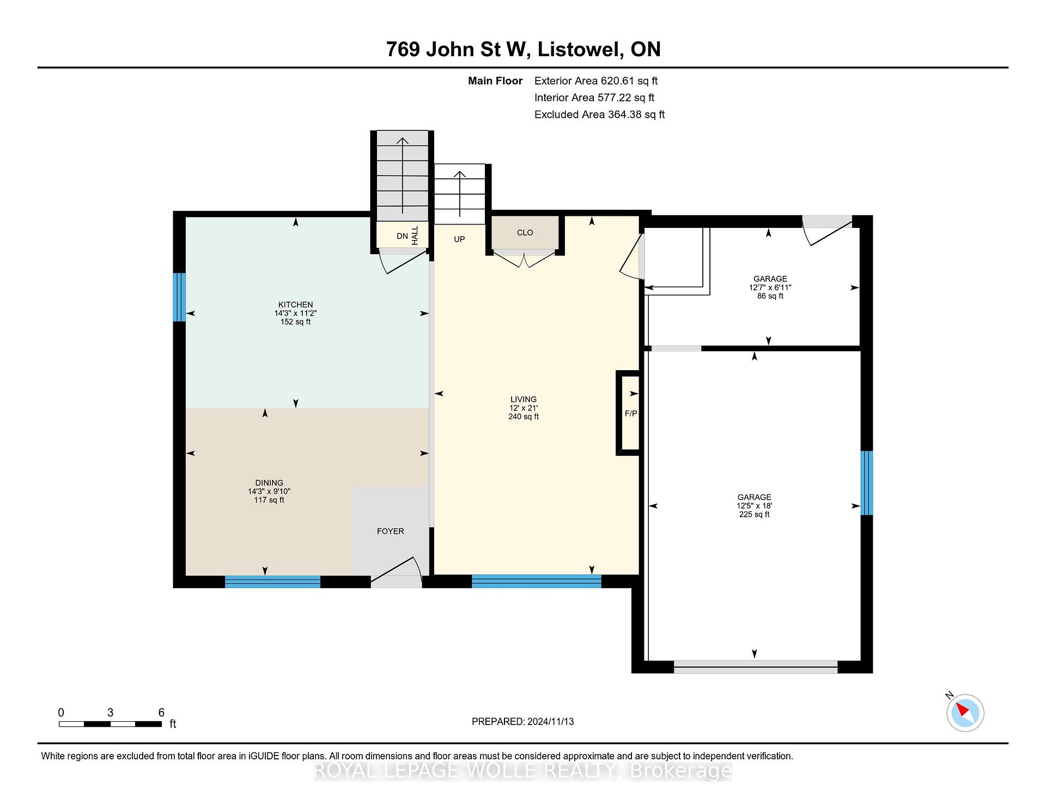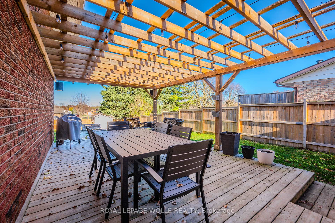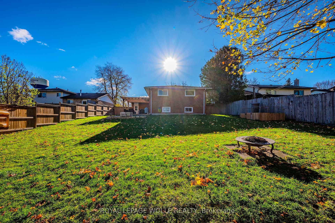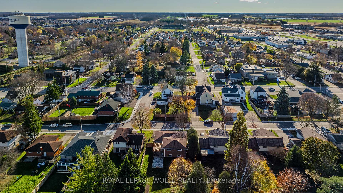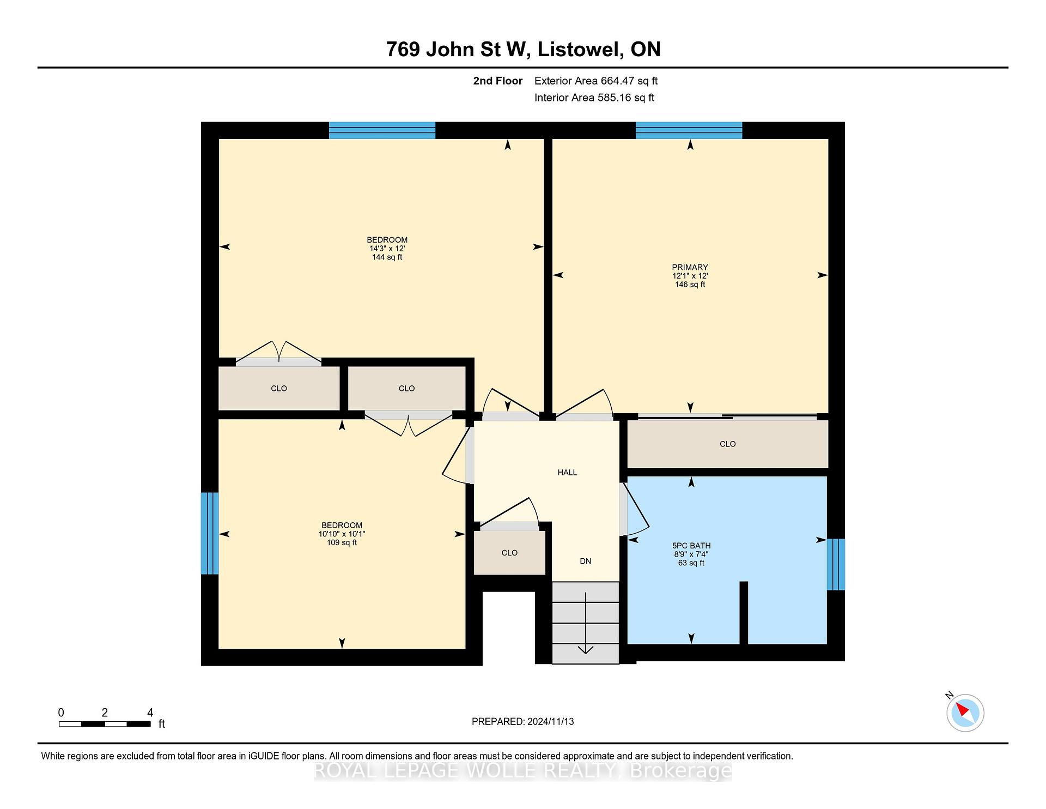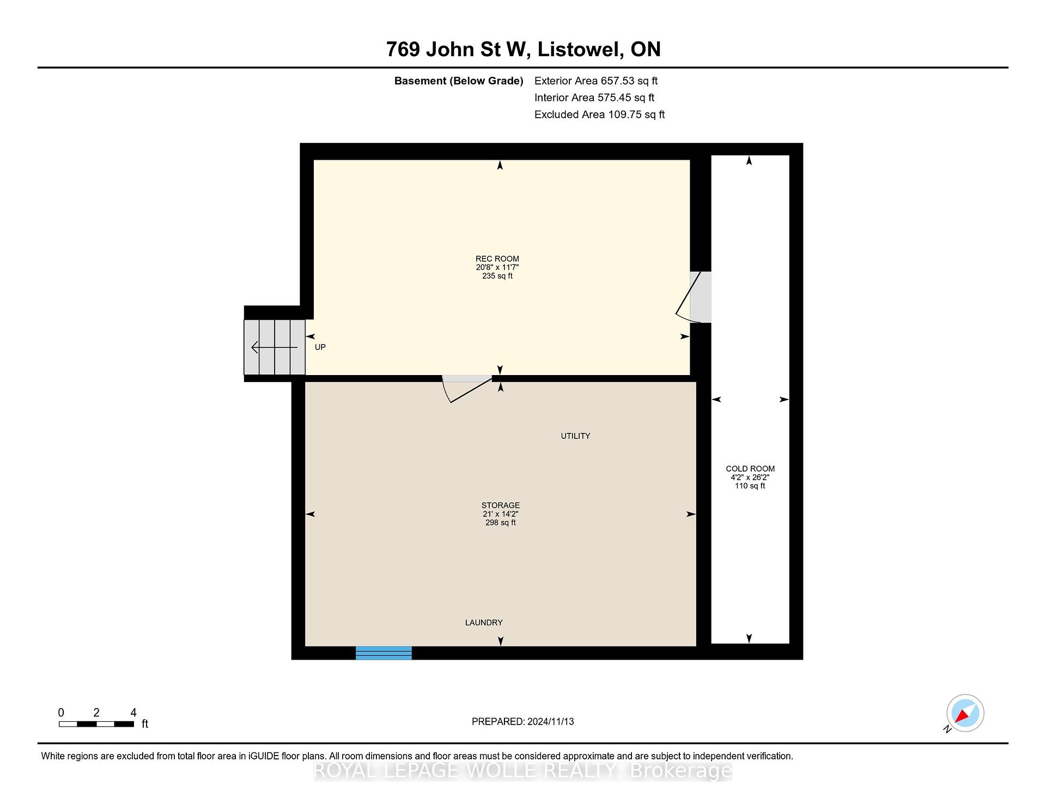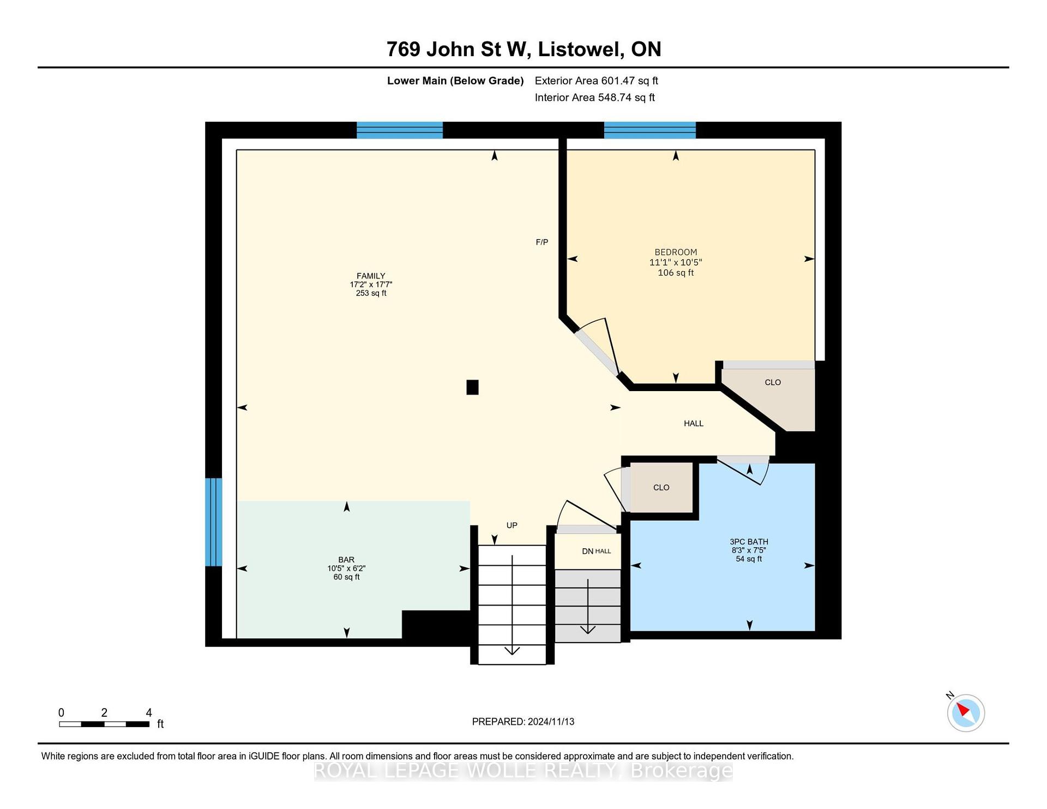$674,888
Available - For Sale
Listing ID: X10425755
769 John St West , North Perth, N4W 1B6, Ontario
| Welcome to 769 John Street, nestled in the vibrant town of Listowel, this STUNNINGLY UPDATED BACKSPLIT style home combines MODERN LUXURY WITH CLASSIC CHARM. Inside, the home offers 4 spacious bedrooms and 2 full bathrooms, ensuring ample space for relaxation and functionality. The bright, airy KITCHEN IS A STANDOUT, FEATURING A FARMHOUSE SINK, NEW COUNTERTOPS, AND BRAND-NEW 2024 APPLIANCES. The kitchen seamlessly flows into the open-concept living area, complete with an electric fireplace and in-ceiling speakers creating the PERFECT SETTING TO UNWIND OR ENTERTAIN. The upper level adorns 3 bedrooms and a full family bathroom which has been completely renovated. The LOWER-LEVEL FAMILY ROOM IS AN ENTERTAINER'S DREAM, with a stunning live edge maple wet bar and Atmos surround sound speakers, offering the ideal atmosphere for hosting friends or enjoying cozy movie nights. This level also includes a FOURTH BEDROOM AND A FULL BATHROOM, adding extra versatility and comfort. Step outside to the SPACIOUS BACKYARD, WHERE YOULL FIND A BEAUTIFUL DECK WITH A PERGOLA, raised garden beds, and a storage shed perfect for gardening, relaxation, or entertaining. With so many outdoor possibilities, this home truly extends your living space. PRACTICAL UPDATES HAVE BEEN THOUGHTFULLY COMPLETED, including a new washer, dryer, furnace, EcoBee Smart Thermostat (2024), water softener (2023), and a freshly repaved driveway (2024). With its prime location, modern features, and inviting atmosphere, 769 John Street offers an OUTSTANDING OPPORTUNITY TO ENJOY A RELAXED, VIBRANT LIFESTYLE IN LISTOWEL. This property is just minutes from local schools, shopping, and parks making it the perfect spot for families or anyone looking to enjoy the warmth and convenience of this welcoming community. Don't miss your chance to see this fantastic home! Schedule your viewing today and imagine yourself living in this wonderful space. Welcome to 769 John Street your perfect place to call home. |
| Extras: OFFERS WELCOME ANYTIME W/24HR IRREV. PLEASE ATTACH SCHEDULE B TO ALL OFFERS |
| Price | $674,888 |
| Taxes: | $3278.46 |
| Assessment: | $280000 |
| Assessment Year: | 2024 |
| Address: | 769 John St West , North Perth, N4W 1B6, Ontario |
| Lot Size: | 61.05 x 140.25 (Feet) |
| Acreage: | < .50 |
| Directions/Cross Streets: | Main St West to Albert Ave North. Left on John St (1st left) to 769 on Right |
| Rooms: | 9 |
| Bedrooms: | 4 |
| Bedrooms +: | |
| Kitchens: | 1 |
| Family Room: | Y |
| Basement: | Finished, Full |
| Approximatly Age: | 31-50 |
| Property Type: | Detached |
| Style: | Backsplit 3 |
| Exterior: | Brick |
| Garage Type: | Attached |
| (Parking/)Drive: | Pvt Double |
| Drive Parking Spaces: | 4 |
| Pool: | None |
| Approximatly Age: | 31-50 |
| Approximatly Square Footage: | 2500-3000 |
| Property Features: | Park, School |
| Fireplace/Stove: | Y |
| Heat Source: | Gas |
| Heat Type: | Forced Air |
| Central Air Conditioning: | Central Air |
| Laundry Level: | Lower |
| Sewers: | Sewers |
| Water: | Municipal |
$
%
Years
This calculator is for demonstration purposes only. Always consult a professional
financial advisor before making personal financial decisions.
| Although the information displayed is believed to be accurate, no warranties or representations are made of any kind. |
| ROYAL LEPAGE WOLLE REALTY |
|
|

Ajay Chopra
Sales Representative
Dir:
647-533-6876
Bus:
6475336876
| Virtual Tour | Book Showing | Email a Friend |
Jump To:
At a Glance:
| Type: | Freehold - Detached |
| Area: | Perth |
| Municipality: | North Perth |
| Neighbourhood: | 32 - Listowel |
| Style: | Backsplit 3 |
| Lot Size: | 61.05 x 140.25(Feet) |
| Approximate Age: | 31-50 |
| Tax: | $3,278.46 |
| Beds: | 4 |
| Baths: | 2 |
| Fireplace: | Y |
| Pool: | None |
Locatin Map:
Payment Calculator:

