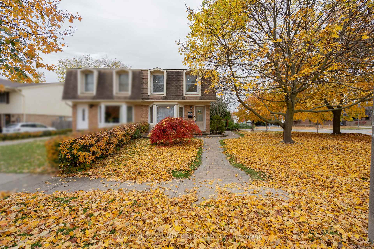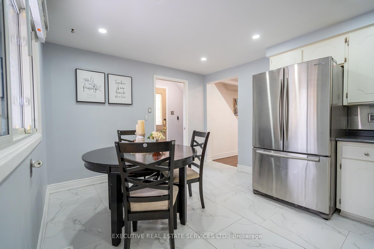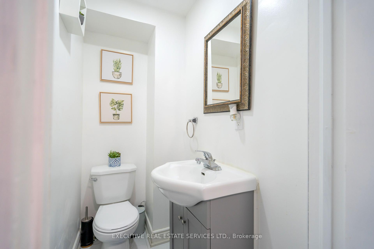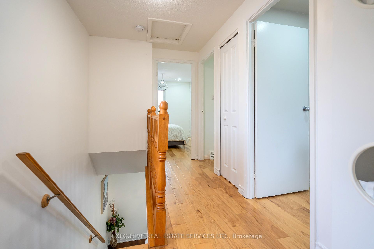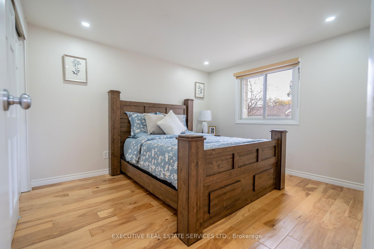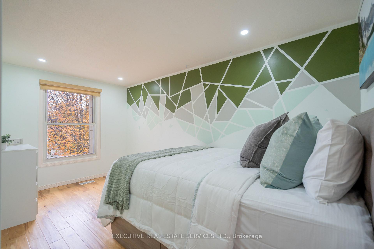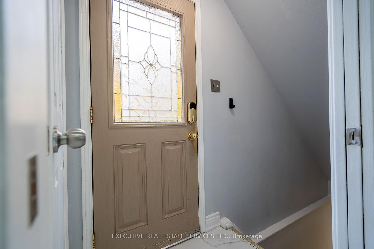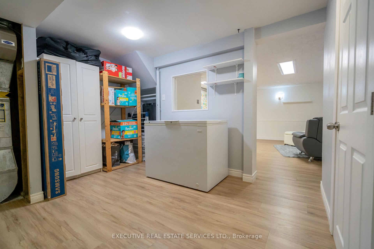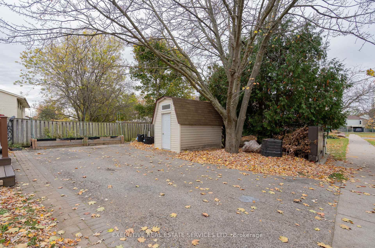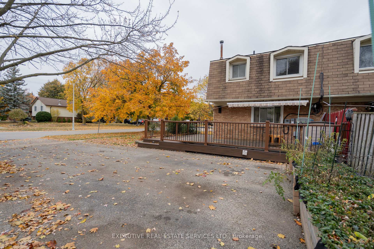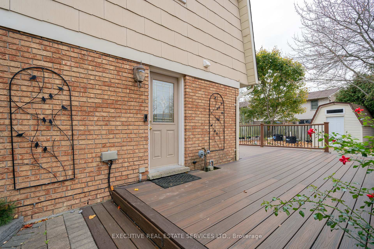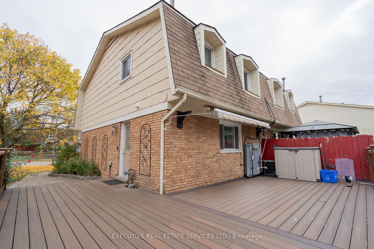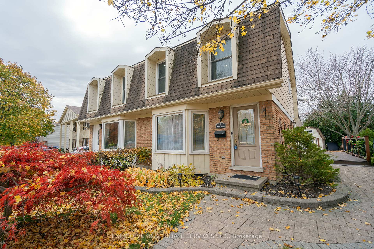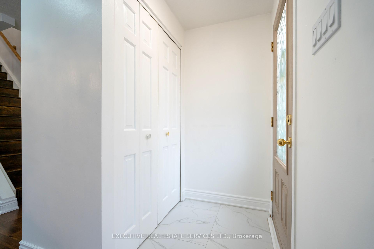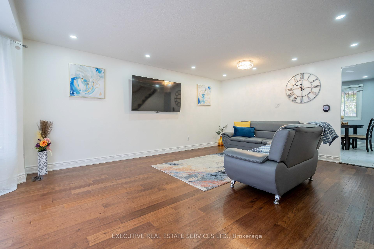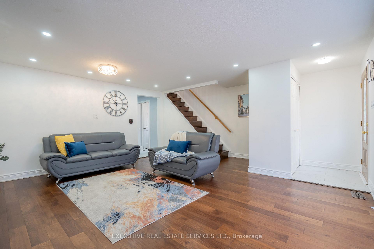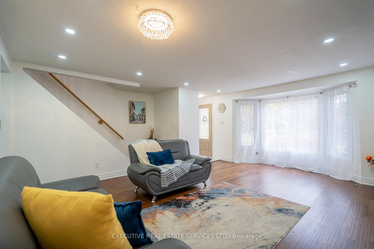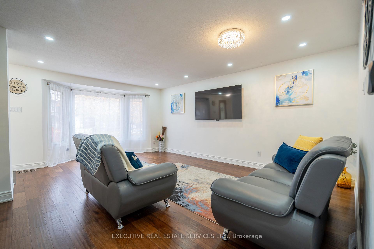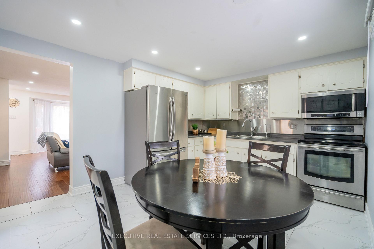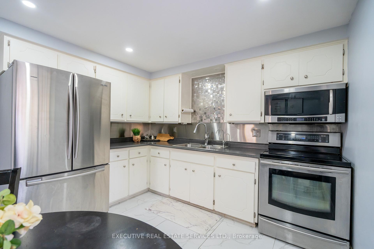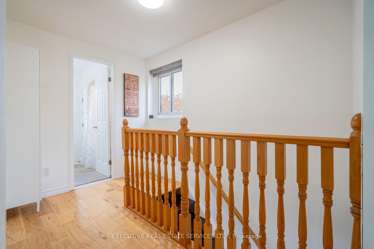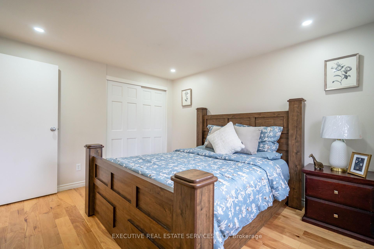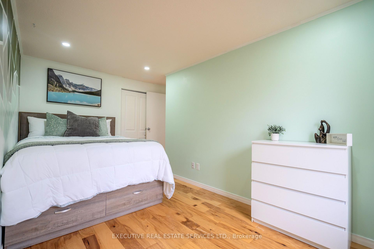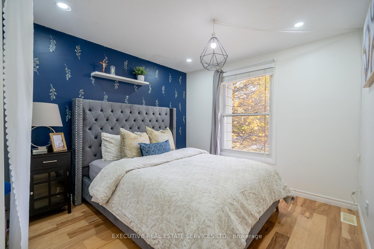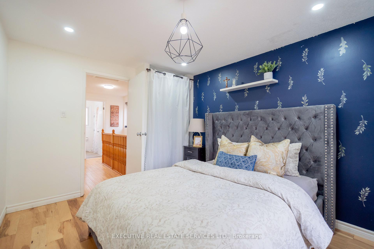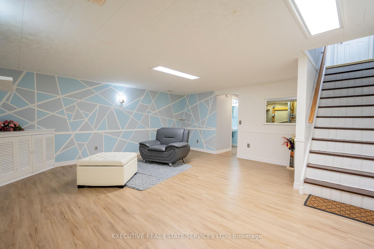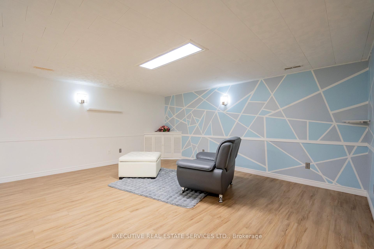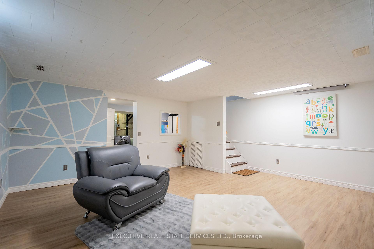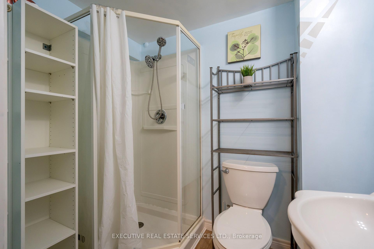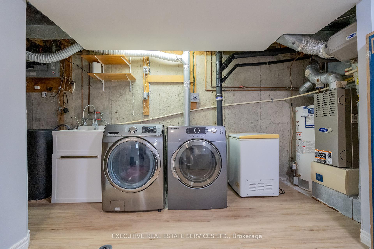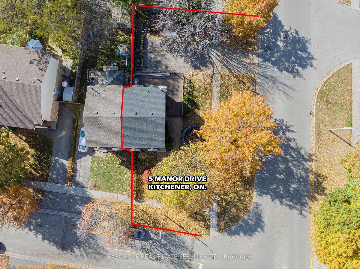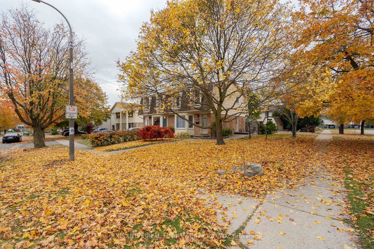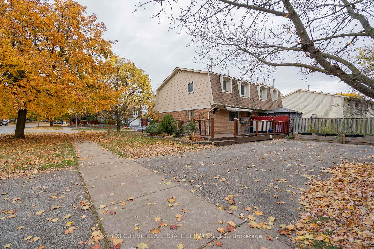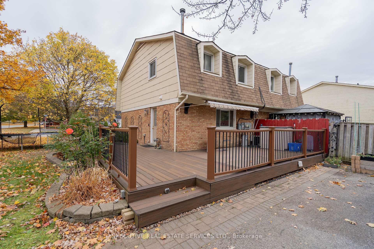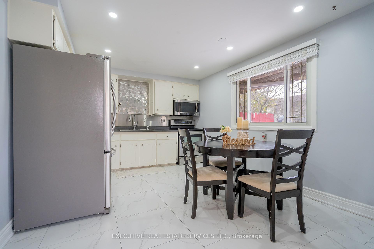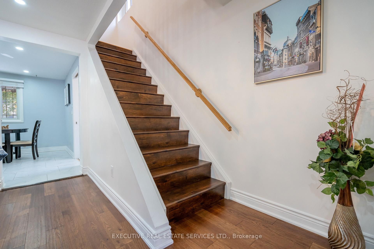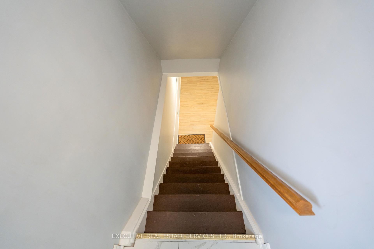$599,000
Available - For Sale
Listing ID: X9725283
5 Manor Dr , Kitchener, N2A 2T9, Ontario
| Wow -Location-Location!!!! Absolute Amazing Corner Lot Semi- Detached House In A Family Friendly Neighborhood And Very Close To All Major Highways. Your search is over! Perfect Home for FIRST TIME HOME BUYER & INVESTORS-This stunning property offers an impressive array of features that will captivate even the most critical of buyers. Parking For 4 Vehicles. Breakfast Area & Walk-Out To A Large Professionally Backyard Deck Great For Entertaining!! Lots Of Natural Lighting Throughout The House!! Your Search Is Over!! The location is highly desirable, with close proximity to schools, parks, shopping centers, and public transportation, making it a convenient choice for daily commuting and errands. Overall, 5 Manor Drive is a perfect blend of comfort, convenience, and modern living, making it an excellent choice for anyone , grocery stores, restaurants, both highway 7 and 401 and Chicopee Ski and Summer Resort to name a few. Come and fall in love. |
| Extras: Minutes To Hwy 401 & Hwy 7 Situated Near Schools, Parks, Trails, Shopping, Grocery Stores, Restaurants and Chicopee Ski and Summer Resort, (New Roof Oct.2024) Composite Deck For Summer Gatherings. |
| Price | $599,000 |
| Taxes: | $3296.62 |
| Address: | 5 Manor Dr , Kitchener, N2A 2T9, Ontario |
| Lot Size: | 44.56 x 106.21 (Feet) |
| Directions/Cross Streets: | River Rd E & Grand River Blvd |
| Rooms: | 10 |
| Bedrooms: | 3 |
| Bedrooms +: | |
| Kitchens: | 1 |
| Family Room: | N |
| Basement: | Finished, Sep Entrance |
| Approximatly Age: | 31-50 |
| Property Type: | Semi-Detached |
| Style: | 2-Storey |
| Exterior: | Brick, Vinyl Siding |
| Garage Type: | None |
| (Parking/)Drive: | Private |
| Drive Parking Spaces: | 4 |
| Pool: | None |
| Approximatly Age: | 31-50 |
| Approximatly Square Footage: | 1100-1500 |
| Property Features: | Golf, Grnbelt/Conserv, Hospital, Library, Place Of Worship, Public Transit |
| Fireplace/Stove: | N |
| Heat Source: | Gas |
| Heat Type: | Forced Air |
| Central Air Conditioning: | Central Air |
| Laundry Level: | Lower |
| Elevator Lift: | N |
| Sewers: | Sewers |
| Water: | Municipal |
| Utilities-Cable: | Y |
| Utilities-Hydro: | Y |
| Utilities-Telephone: | Y |
$
%
Years
This calculator is for demonstration purposes only. Always consult a professional
financial advisor before making personal financial decisions.
| Although the information displayed is believed to be accurate, no warranties or representations are made of any kind. |
| EXECUTIVE REAL ESTATE SERVICES LTD. |
|
|

Ajay Chopra
Sales Representative
Dir:
647-533-6876
Bus:
6475336876
| Virtual Tour | Book Showing | Email a Friend |
Jump To:
At a Glance:
| Type: | Freehold - Semi-Detached |
| Area: | Waterloo |
| Municipality: | Kitchener |
| Style: | 2-Storey |
| Lot Size: | 44.56 x 106.21(Feet) |
| Approximate Age: | 31-50 |
| Tax: | $3,296.62 |
| Beds: | 3 |
| Baths: | 3 |
| Fireplace: | N |
| Pool: | None |
Locatin Map:
Payment Calculator:

