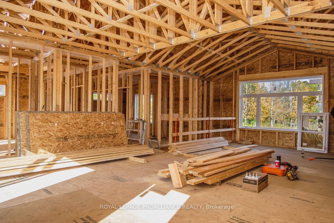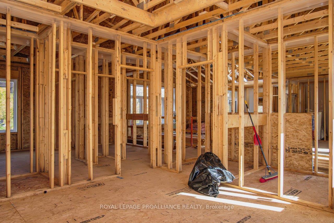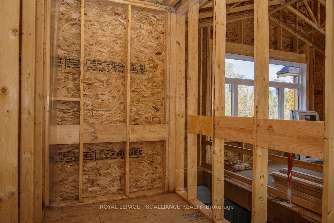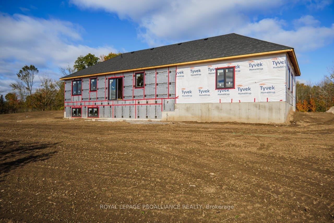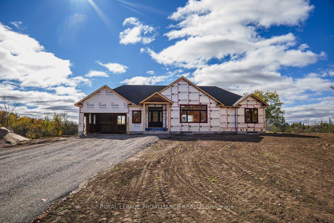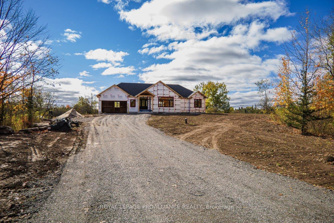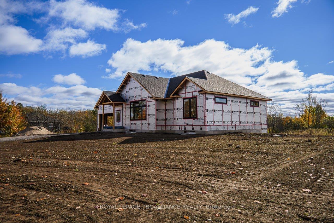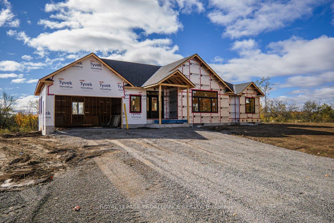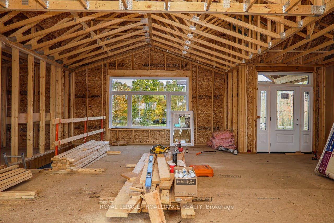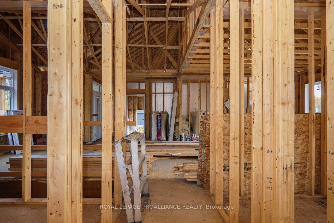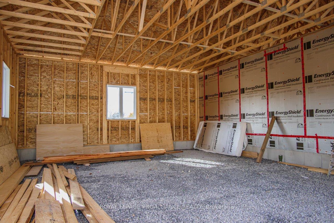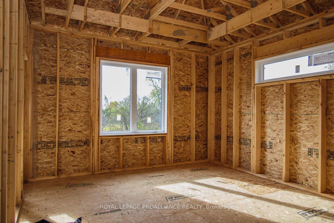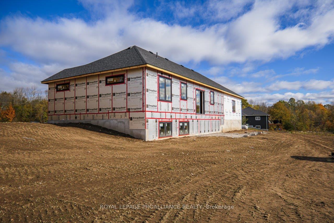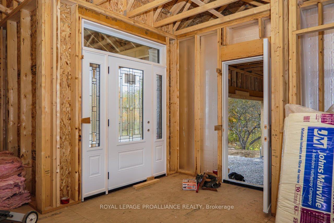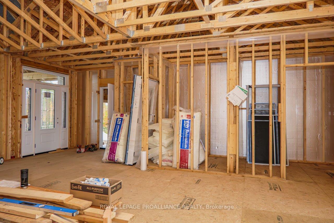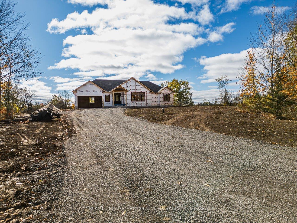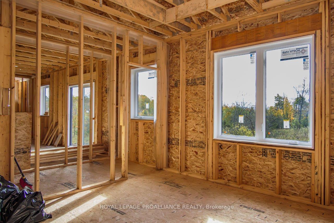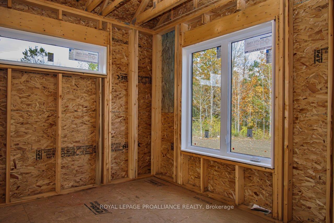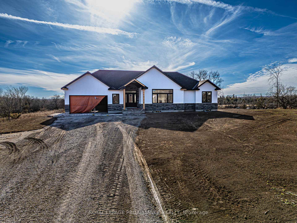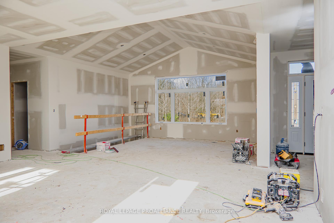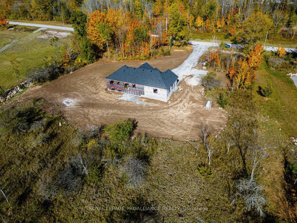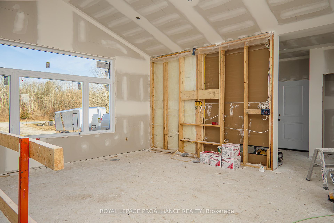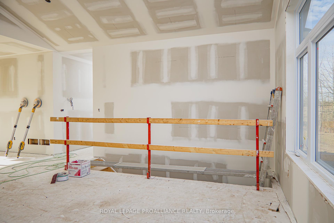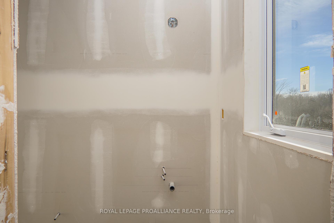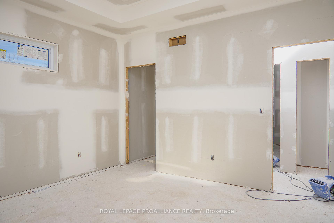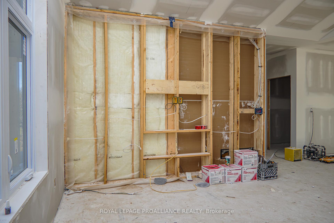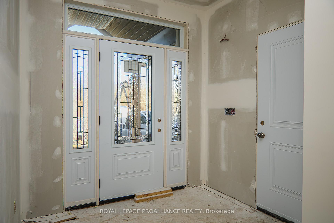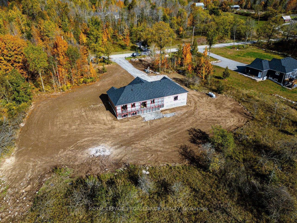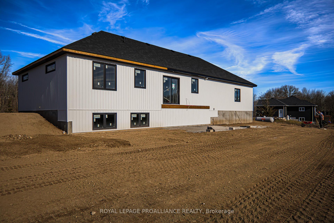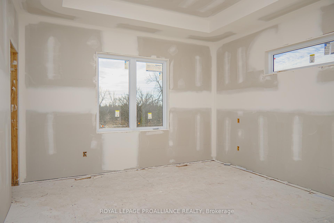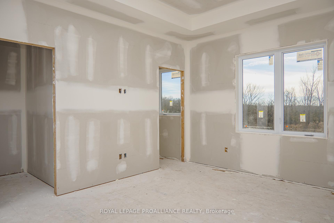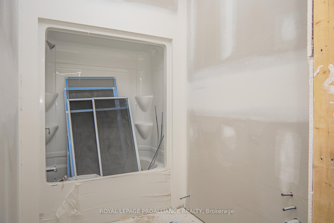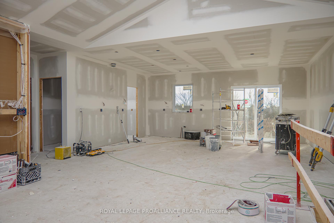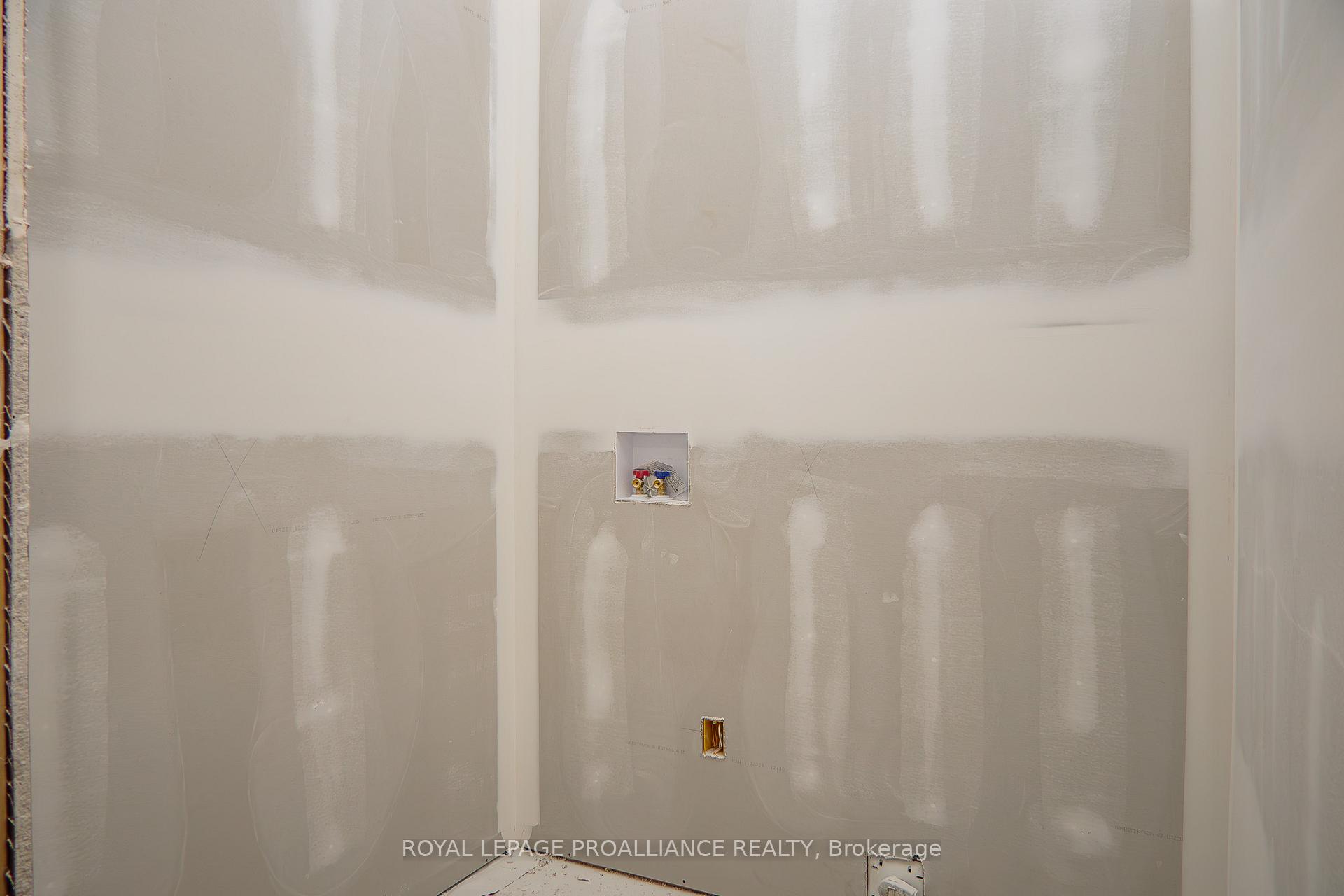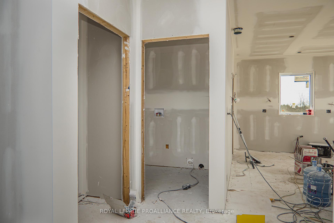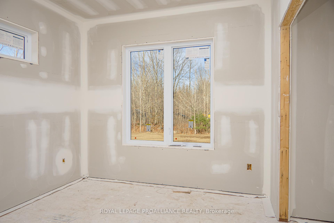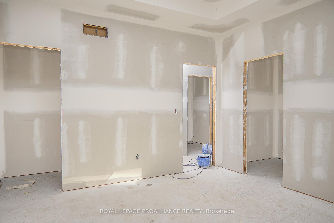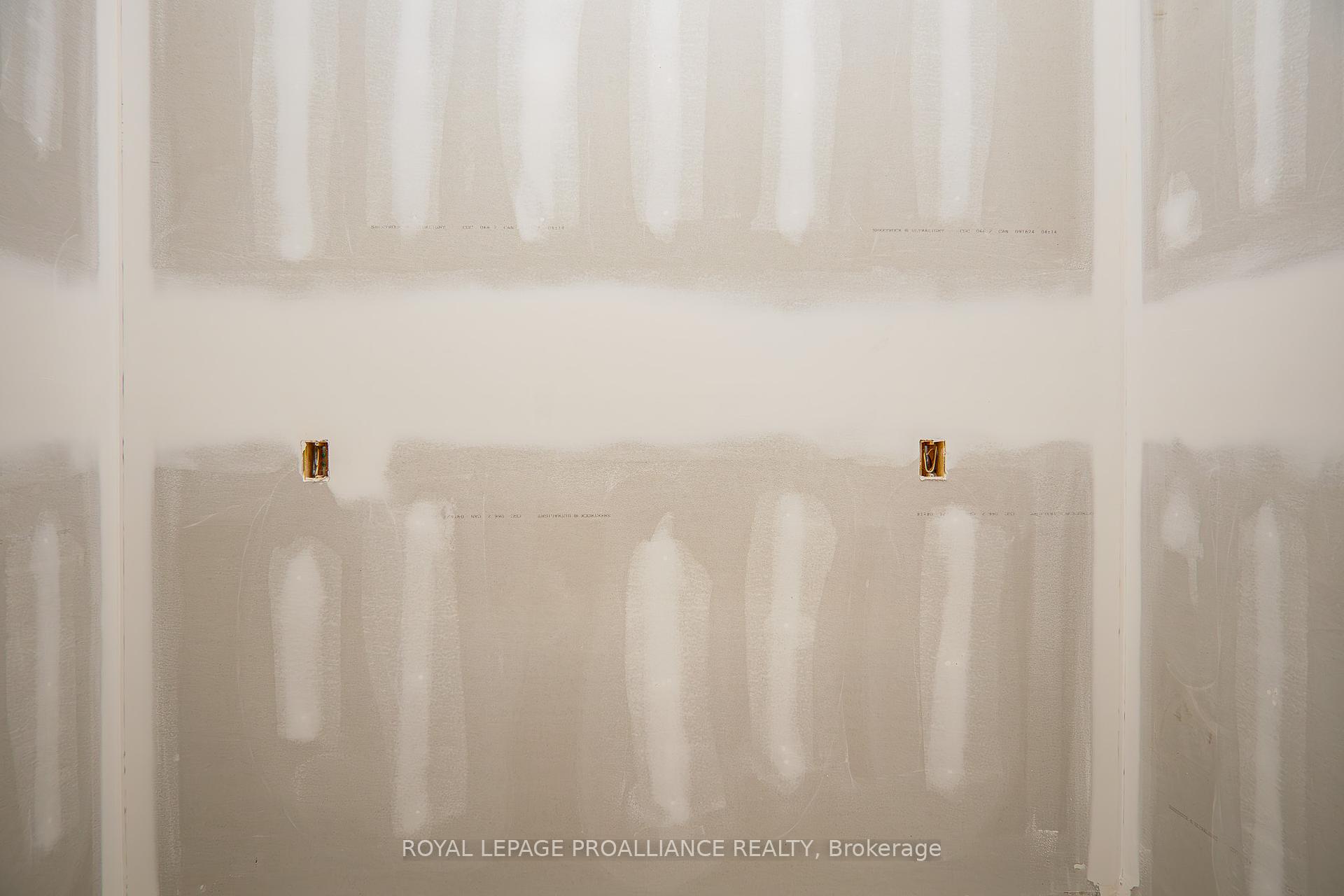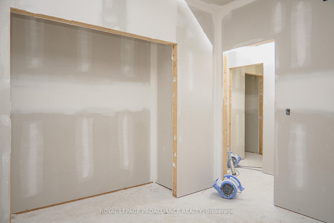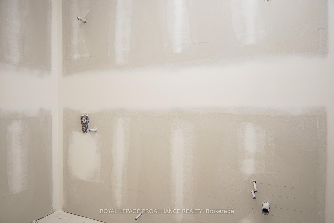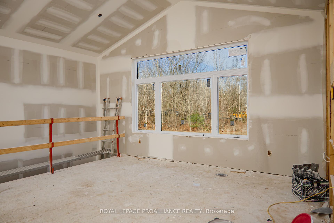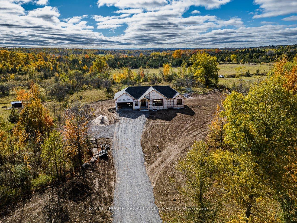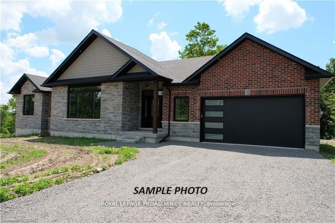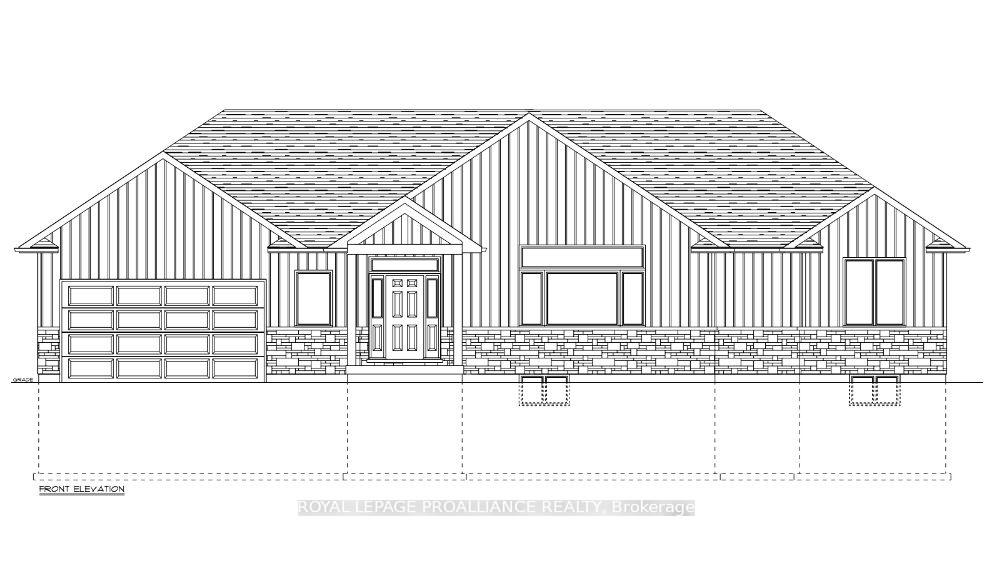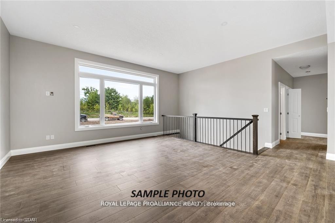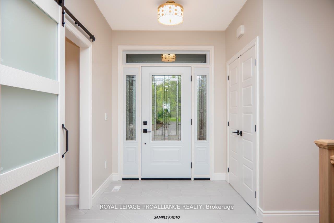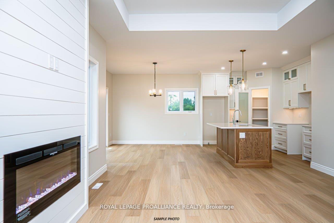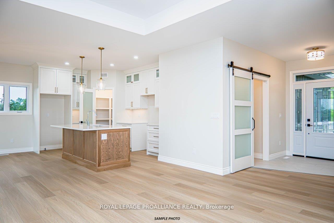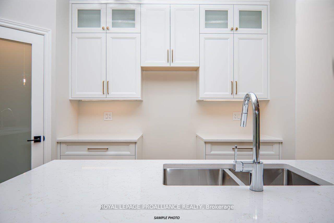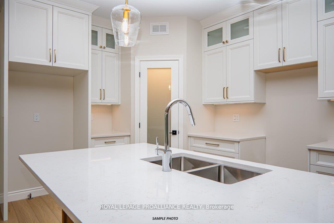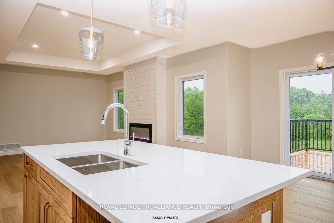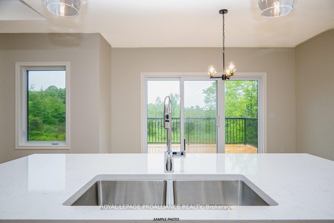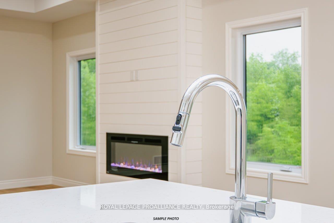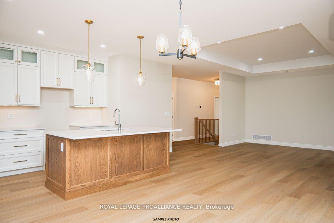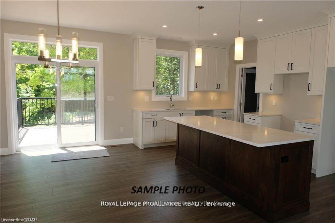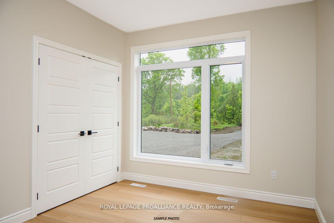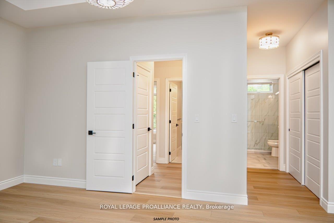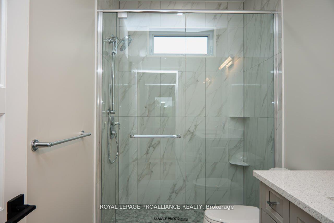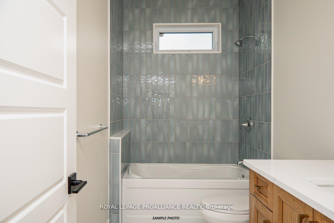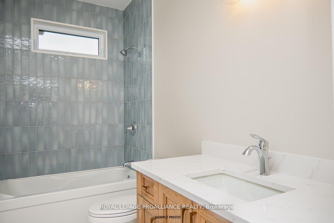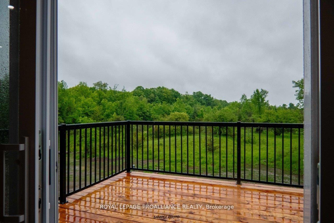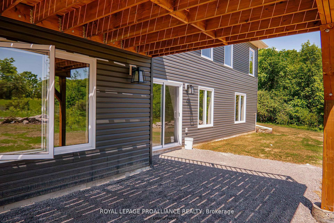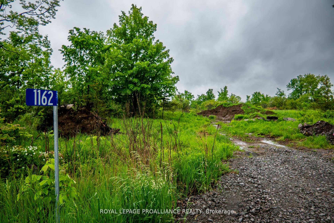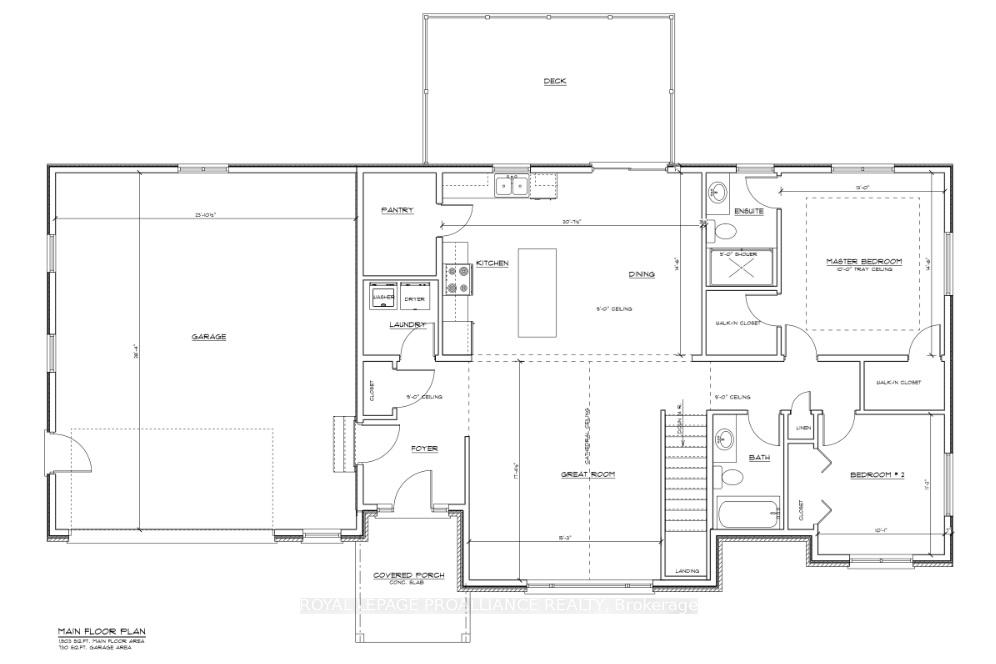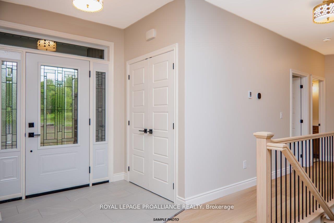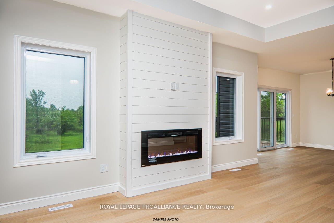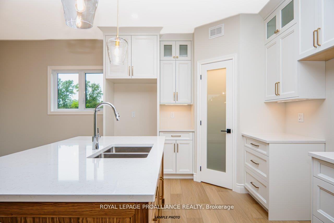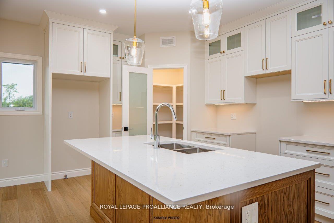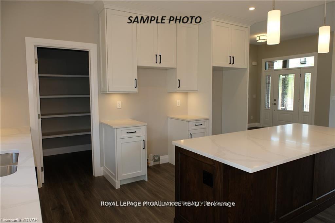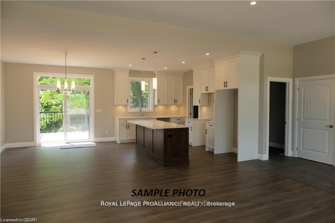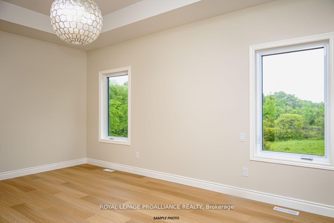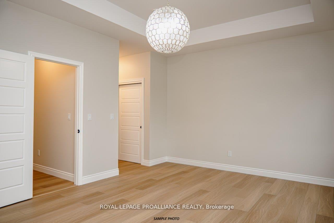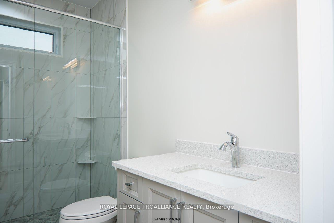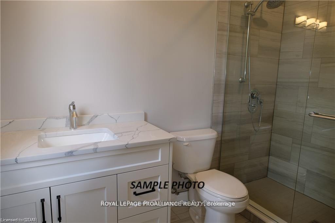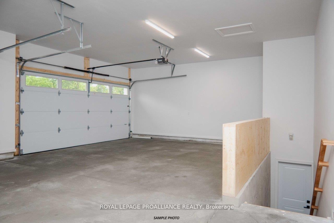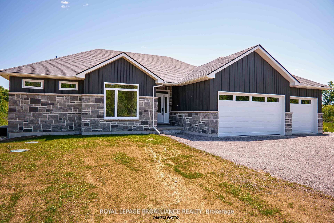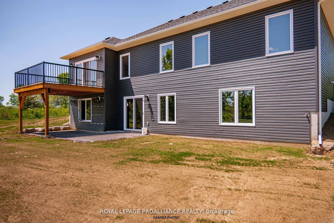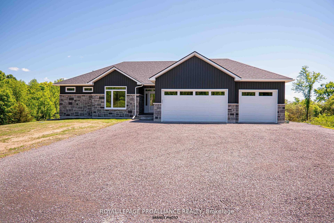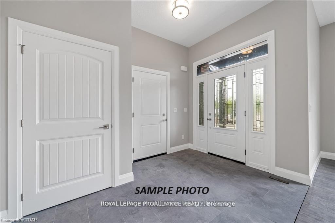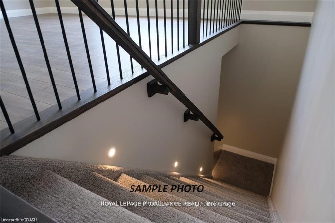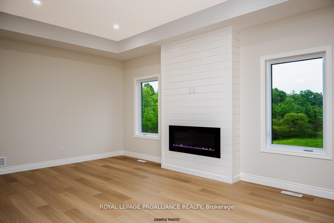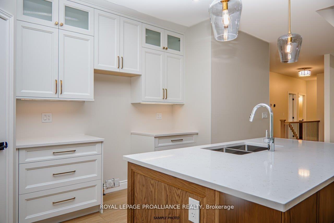$849,900
Available - For Sale
Listing ID: X9392612
1162 Cooke Rd , Stirling-Rawdon, K8V 3E0, Ontario
| Another NEW Country build by local builder, Duromac Homes. This latest example boasts a gorgeous 1503sft bungalow situated on a picturesque 2.67acre lot. This is a 2 bdrm, 2 bath home but builder offering 4 bdrms & 3 baths with option of finished lower lvl. Pretty lot is a mixture of rolling terrain & wooded areas & is conveniently located in Stirling-Rawdon township, between Stirling & Marmora. Beautiful open concept plan with great layout, loads of natural light & many standard upgrades such as: quartz counters in kitchen, kitchen island, walk-in pantry, laminate flooring & tile (no carpet), 9ft ceilings on main floor, 10ft tray ceiling in Primary bdrm, M/F laundry, deck off patio door, hi-eff. propane furnace, heat pump air conditioner, owned HWT, ERV system, UV light & much more. 2 bdrms on main including Primary bdrm with 2 walk-in closets & private ensuite bath with glass/tile shower. Stunning kitchen by William Design Co offers an island, white cabinetry, quartz, soft close, etc. Living rm has soaring vaulted ceiling & 10ft picture window with transom. Dining area is open to rest of main floor plus patio door to back deck. Attached double+ garage (24ftx28ft) with inside entry & separate man door. Exterior is combination of stone & vinyl, Northstar windows & exceptional finishes. Extended covered front porch with timberframe & pine Tongue & Groove, large rear deck (20ft x 14ft), seeded yard & gravel drive. Home is to be built with closing possible early 2025. Basement can be fully finished for additional $50,000. This includes approx. 1000sqft finished to YOUR specifications & full bathroom. Currently offering rough-in for 3rd bath & 2nd laundry for in-law suite potential. Still time to pick some interior finishes. Full Tarion New Home Warranty. Floor plans, survey & specification sheet available. |
| Extras: Home is currently under construction. Home is framed, black windows and roof installed. Electrical & drywall underway. Still time to confirm some interior & exterior finishes. Builder planning on grey stone with white vertical siding. |
| Price | $849,900 |
| Taxes: | $632.78 |
| Assessment: | $39000 |
| Assessment Year: | 2023 |
| Address: | 1162 Cooke Rd , Stirling-Rawdon, K8V 3E0, Ontario |
| Lot Size: | 82.30 x 130.25 (Metres) |
| Acreage: | 2-4.99 |
| Directions/Cross Streets: | Ray Road and Cooke Road |
| Rooms: | 5 |
| Rooms +: | 0 |
| Bedrooms: | 2 |
| Bedrooms +: | 0 |
| Kitchens: | 1 |
| Kitchens +: | 0 |
| Family Room: | N |
| Basement: | Full, Unfinished |
| Approximatly Age: | New |
| Property Type: | Detached |
| Style: | Bungalow |
| Exterior: | Stone, Vinyl Siding |
| Garage Type: | Attached |
| (Parking/)Drive: | Pvt Double |
| Drive Parking Spaces: | 6 |
| Pool: | None |
| Approximatly Age: | New |
| Approximatly Square Footage: | 1500-2000 |
| Property Features: | Golf, Level, School Bus Route, Wooded/Treed |
| Fireplace/Stove: | N |
| Heat Source: | Propane |
| Heat Type: | Forced Air |
| Central Air Conditioning: | Central Air |
| Laundry Level: | Main |
| Elevator Lift: | N |
| Sewers: | Septic |
| Water: | Well |
| Water Supply Types: | Drilled Well |
| Utilities-Hydro: | Y |
| Utilities-Gas: | N |
$
%
Years
This calculator is for demonstration purposes only. Always consult a professional
financial advisor before making personal financial decisions.
| Although the information displayed is believed to be accurate, no warranties or representations are made of any kind. |
| ROYAL LEPAGE PROALLIANCE REALTY |
|
|

Ajay Chopra
Sales Representative
Dir:
647-533-6876
Bus:
6475336876
| Book Showing | Email a Friend |
Jump To:
At a Glance:
| Type: | Freehold - Detached |
| Area: | Hastings |
| Municipality: | Stirling-Rawdon |
| Style: | Bungalow |
| Lot Size: | 82.30 x 130.25(Metres) |
| Approximate Age: | New |
| Tax: | $632.78 |
| Beds: | 2 |
| Baths: | 2 |
| Fireplace: | N |
| Pool: | None |
Locatin Map:
Payment Calculator:

