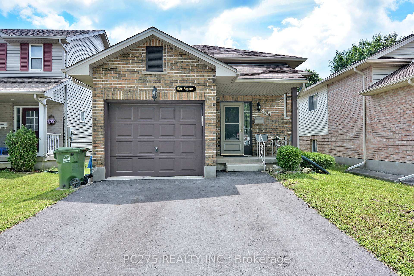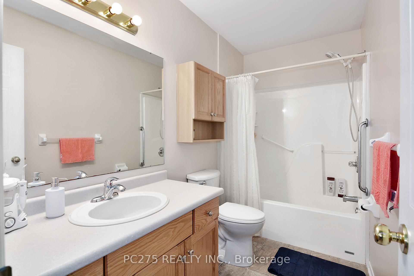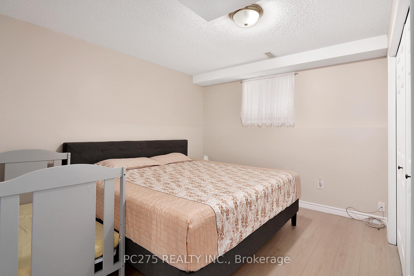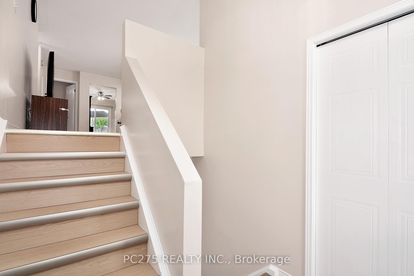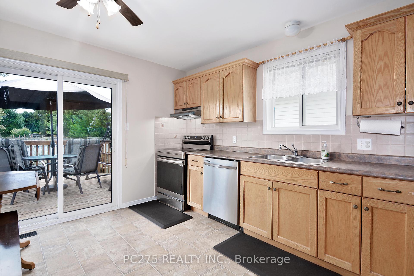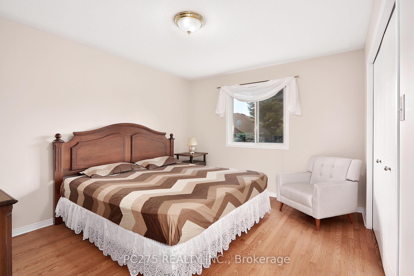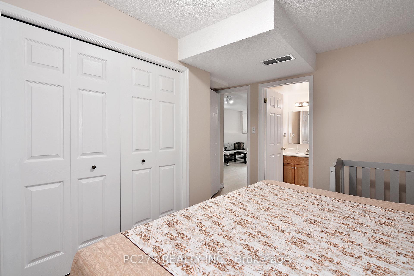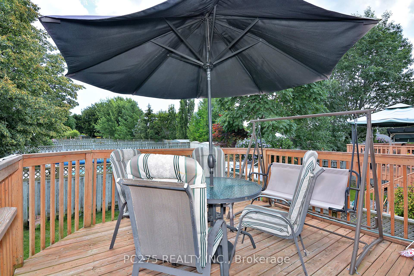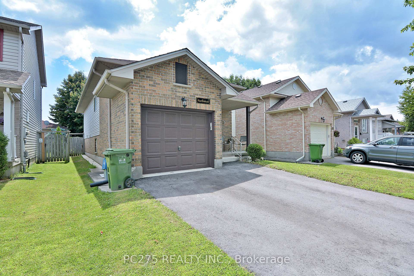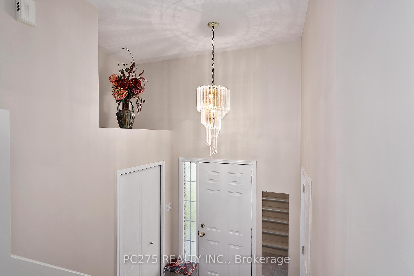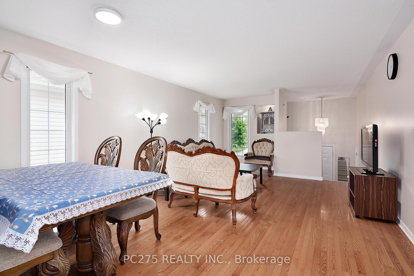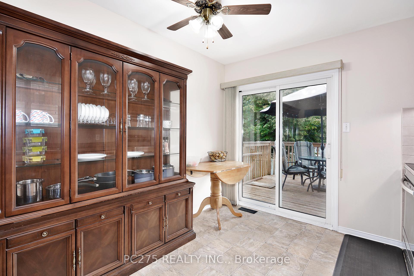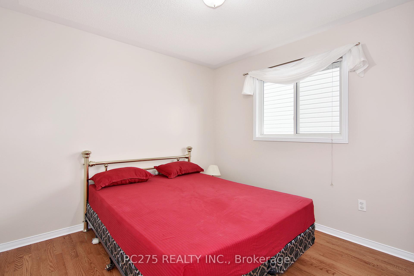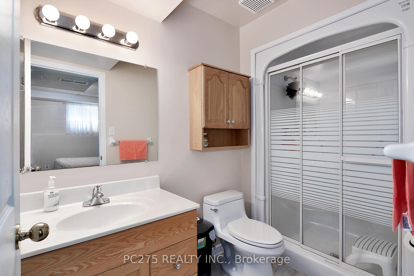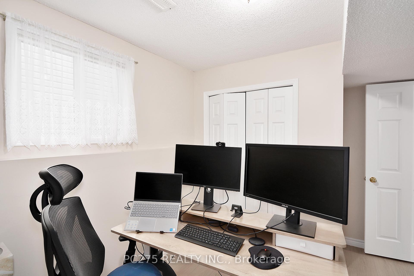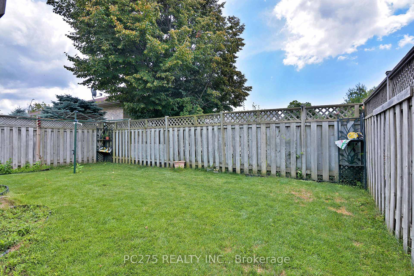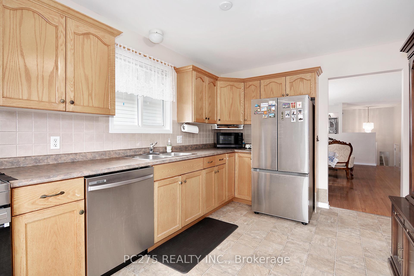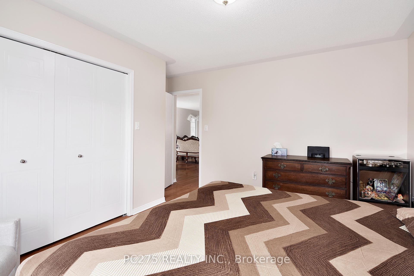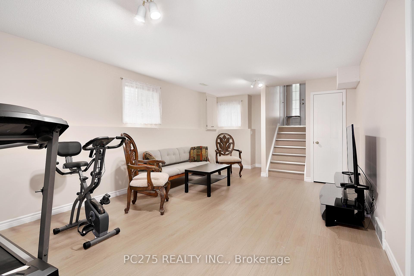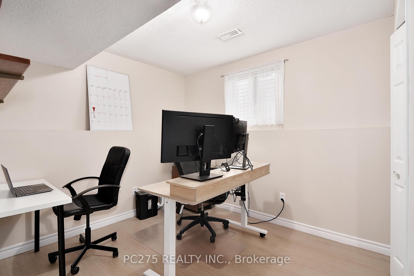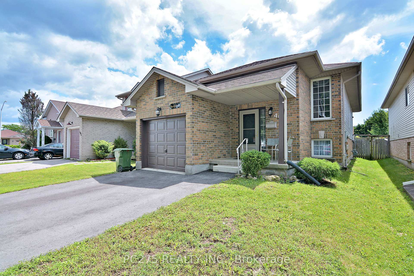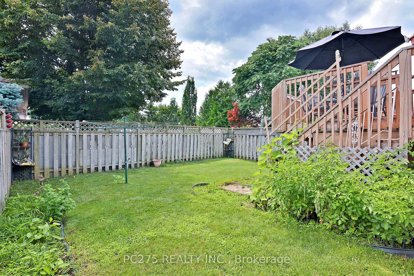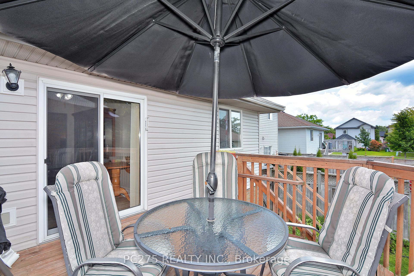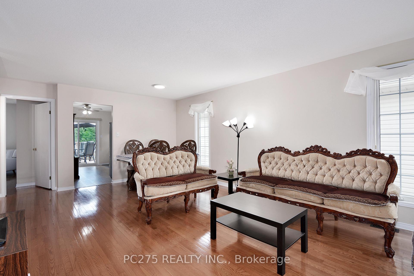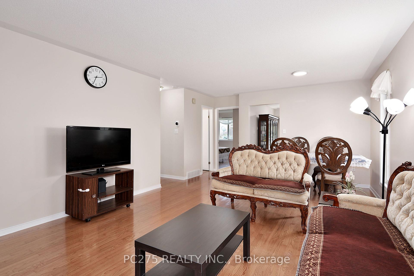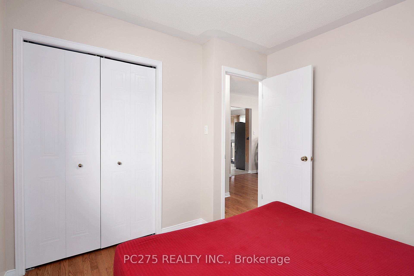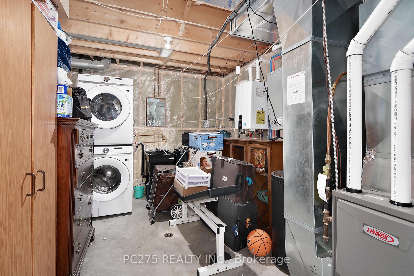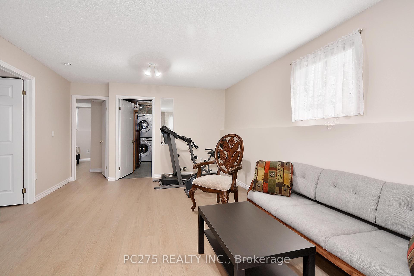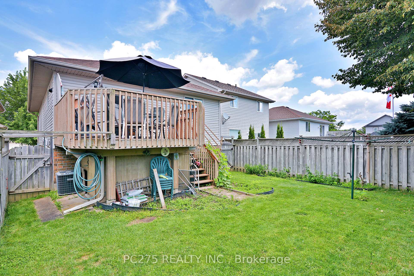$2,300
Available - For Rent
Listing ID: X10426045
401 Chestnut St , St. Thomas, N5R 6G3, Ontario
| This well maintained raised bungalow is waiting for it's new family. Located in a great family friendly neighbourhood, close to schools, parks and shopping. The bright and spacious main floor boasts a large living room, 2 generous bedrooms and a 4 piece bedroom. In the lower level you will find 2 more bedrooms, a 3 piece bathroom, comfortable family room and laundry. Many updates to the home including new appliances (2023) roof (2018), furnace (2023), insulation (2023), tankless water heater, water softener and Hepa Air Filter (2023) new vinyl flooring throughout the basement (2024) and fresh paint throughout the house. The backyard has a great deck perfect for those warm summer nights and is fully fenced in. Pet free and smoke free home. Book your showing today! |
| Price | $2,300 |
| Address: | 401 Chestnut St , St. Thomas, N5R 6G3, Ontario |
| Lot Size: | 32.38 x 101.07 (Feet) |
| Acreage: | < .50 |
| Directions/Cross Streets: | Head South on Fairview Ave, turn left onto Chestnut St the property is on the right |
| Rooms: | 5 |
| Bedrooms: | 2 |
| Bedrooms +: | 2 |
| Kitchens: | 1 |
| Family Room: | Y |
| Basement: | Full |
| Furnished: | N |
| Approximatly Age: | 16-30 |
| Property Type: | Detached |
| Style: | Bungalow-Raised |
| Exterior: | Brick, Vinyl Siding |
| Garage Type: | Attached |
| (Parking/)Drive: | Private |
| Drive Parking Spaces: | 2 |
| Pool: | None |
| Private Entrance: | N |
| Laundry Access: | Ensuite |
| Approximatly Age: | 16-30 |
| Approximatly Square Footage: | 700-1100 |
| Property Features: | Fenced Yard, Hospital, Park, Place Of Worship, School, School Bus Route |
| Parking Included: | Y |
| Fireplace/Stove: | N |
| Heat Source: | Gas |
| Heat Type: | Forced Air |
| Central Air Conditioning: | Central Air |
| Laundry Level: | Lower |
| Elevator Lift: | N |
| Sewers: | Sewers |
| Water: | Municipal |
| Although the information displayed is believed to be accurate, no warranties or representations are made of any kind. |
| PC275 REALTY INC. |
|
|

Ajay Chopra
Sales Representative
Dir:
647-533-6876
Bus:
6475336876
| Book Showing | Email a Friend |
Jump To:
At a Glance:
| Type: | Freehold - Detached |
| Area: | Elgin |
| Municipality: | St. Thomas |
| Neighbourhood: | SE |
| Style: | Bungalow-Raised |
| Lot Size: | 32.38 x 101.07(Feet) |
| Approximate Age: | 16-30 |
| Beds: | 2+2 |
| Baths: | 2 |
| Fireplace: | N |
| Pool: | None |
Locatin Map:

