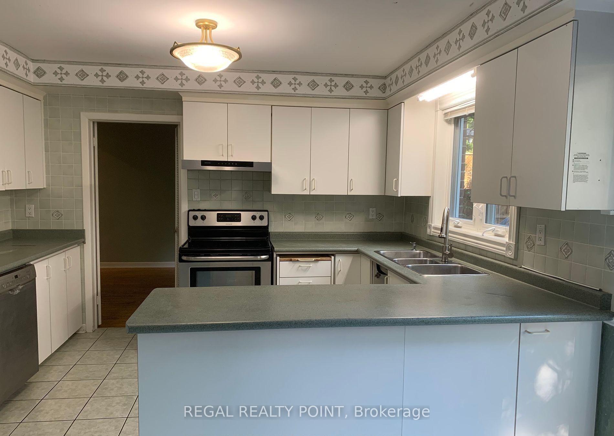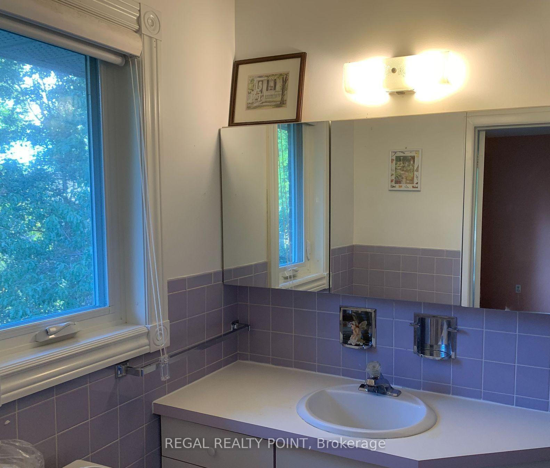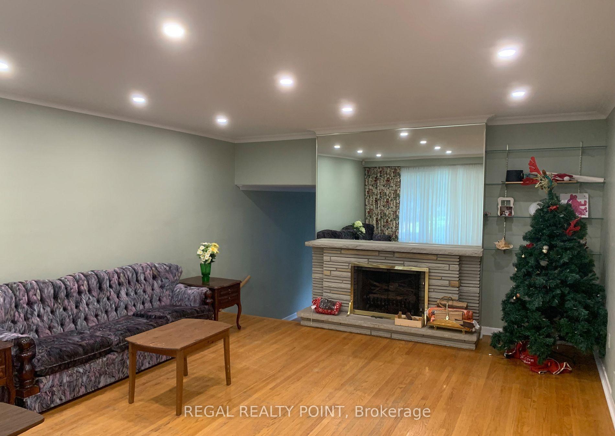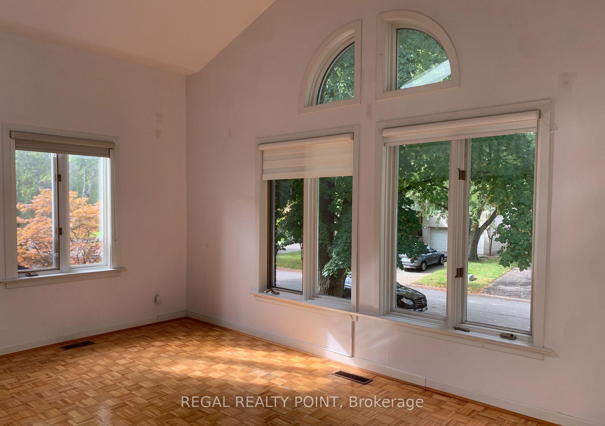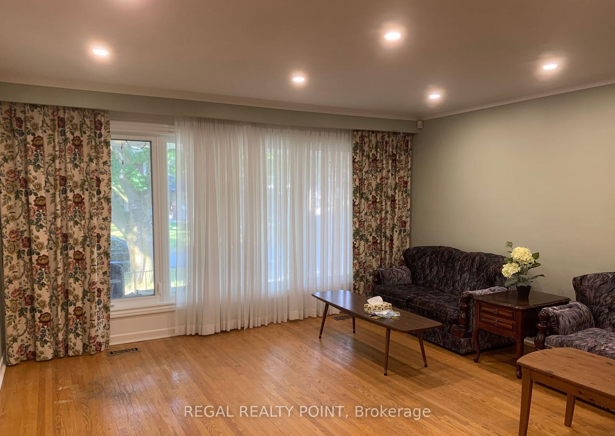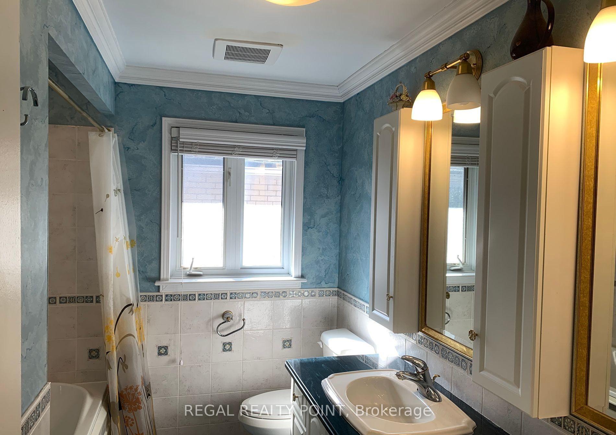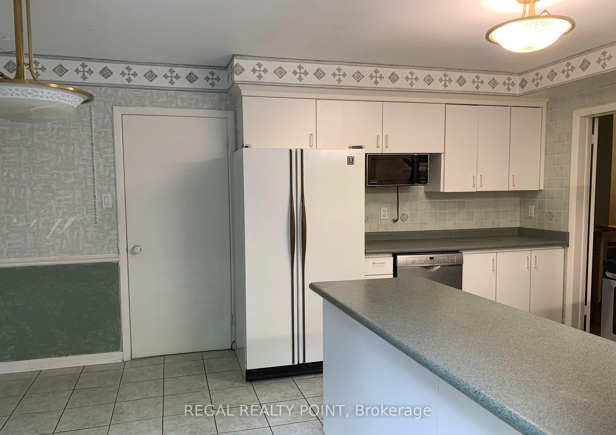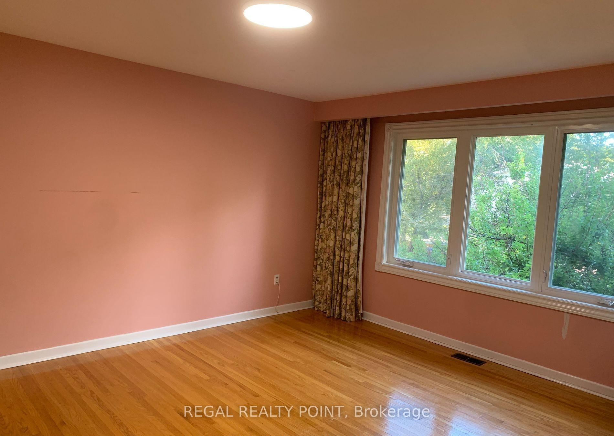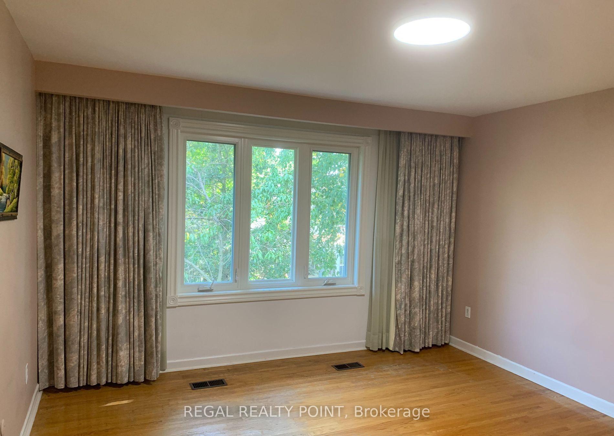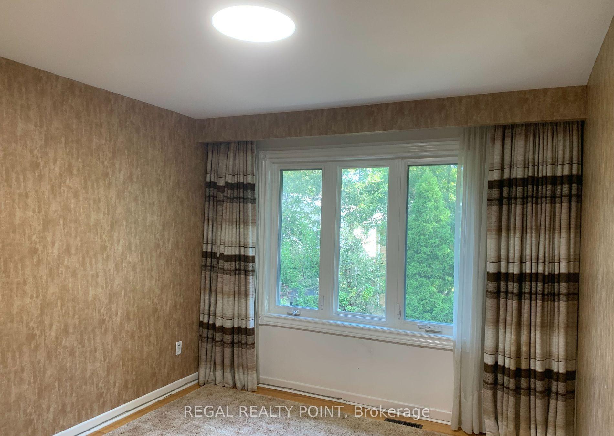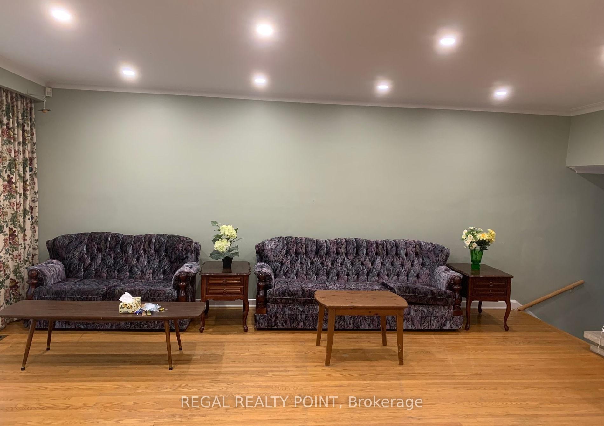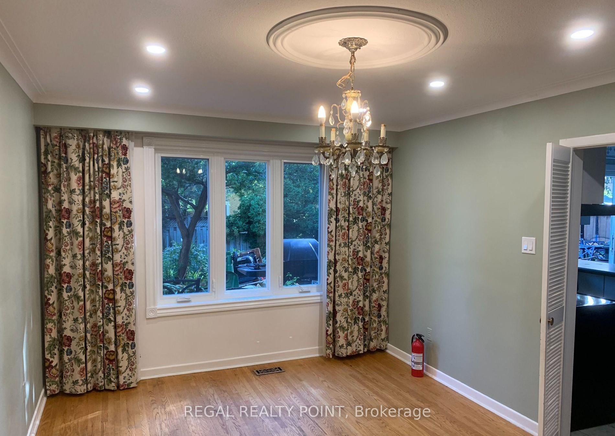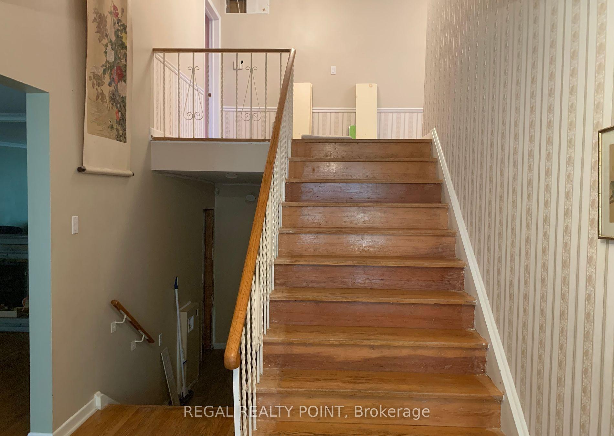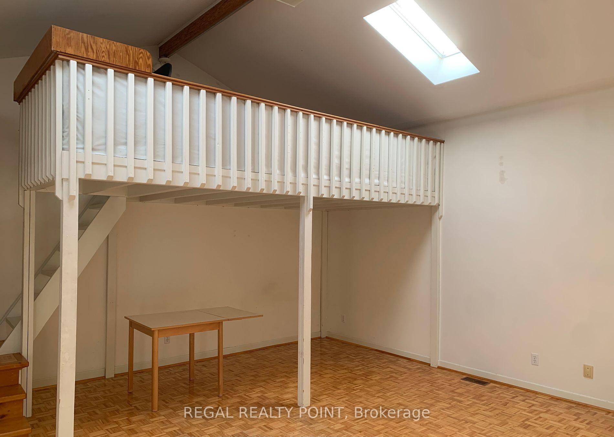$3,700
Available - For Rent
Listing ID: W10426170
21 Sheffley Cres , Toronto, M9R 2W5, Ontario
| Beautiful four bedroom detached house located in one of Toronto's best neighborhoods. Four generously sized bedrooms with master bedroom equipped with 4 piece bathroom. This house features separate dining space plus a living room W/ fireplace. Spacious and sun filled kitchen with top of storage space ready for all your cooking adventures. Kitchen has direct access to a beautiful and private backyard . Short walk to transit, shopping, highways and so much more. |
| Price | $3,700 |
| Address: | 21 Sheffley Cres , Toronto, M9R 2W5, Ontario |
| Lot Size: | 53.00 x 106.00 (Feet) |
| Directions/Cross Streets: | Eglinton & Wincott |
| Rooms: | 8 |
| Bedrooms: | 4 |
| Bedrooms +: | |
| Kitchens: | 1 |
| Family Room: | N |
| Basement: | None |
| Furnished: | N |
| Property Type: | Detached |
| Style: | Backsplit 4 |
| Exterior: | Brick |
| Garage Type: | Attached |
| (Parking/)Drive: | Private |
| Drive Parking Spaces: | 1 |
| Pool: | None |
| Private Entrance: | Y |
| Laundry Access: | In Area |
| Parking Included: | Y |
| Fireplace/Stove: | Y |
| Heat Source: | Gas |
| Heat Type: | Forced Air |
| Central Air Conditioning: | Central Air |
| Laundry Level: | Main |
| Sewers: | Sewers |
| Water: | Municipal |
| Although the information displayed is believed to be accurate, no warranties or representations are made of any kind. |
| REGAL REALTY POINT |
|
|

Ajay Chopra
Sales Representative
Dir:
647-533-6876
Bus:
6475336876
| Book Showing | Email a Friend |
Jump To:
At a Glance:
| Type: | Freehold - Detached |
| Area: | Toronto |
| Municipality: | Toronto |
| Neighbourhood: | Willowridge-Martingrove-Richview |
| Style: | Backsplit 4 |
| Lot Size: | 53.00 x 106.00(Feet) |
| Beds: | 4 |
| Baths: | 2 |
| Fireplace: | Y |
| Pool: | None |
Locatin Map:

