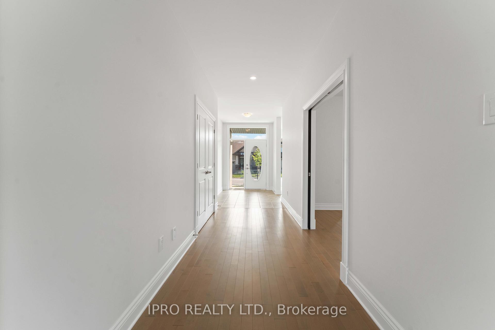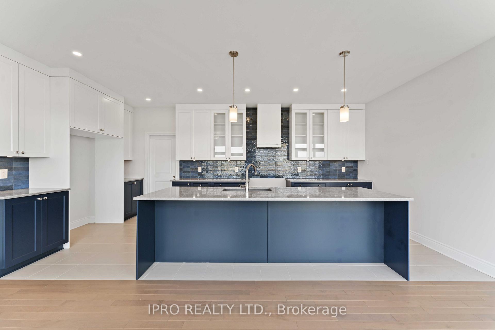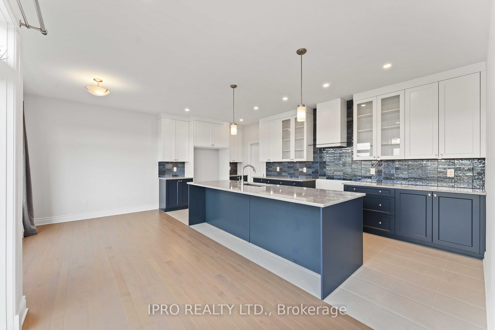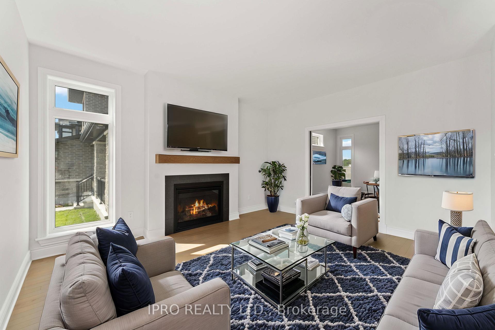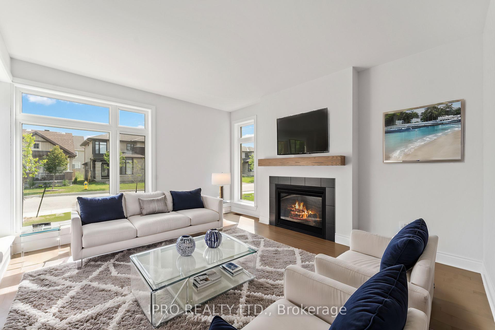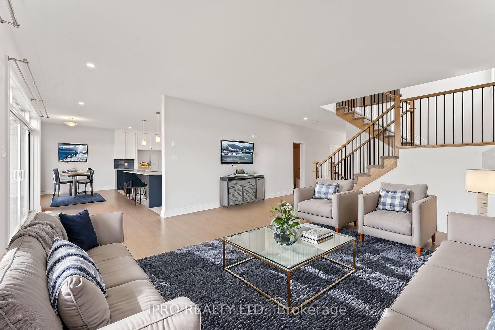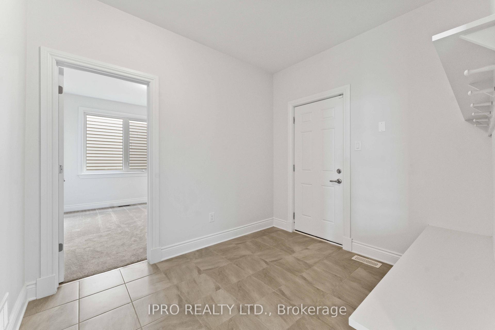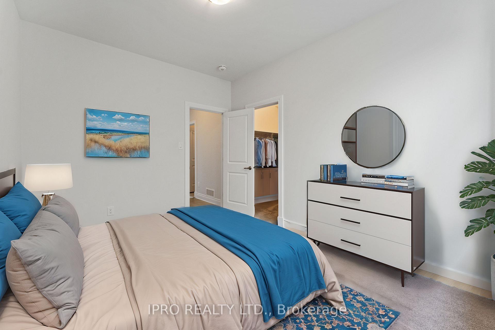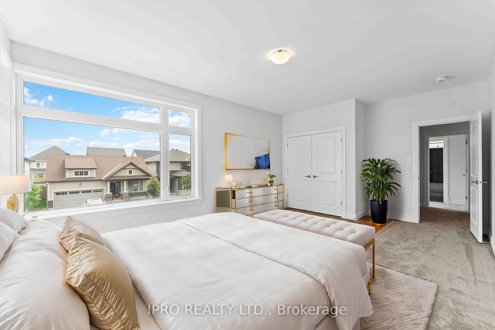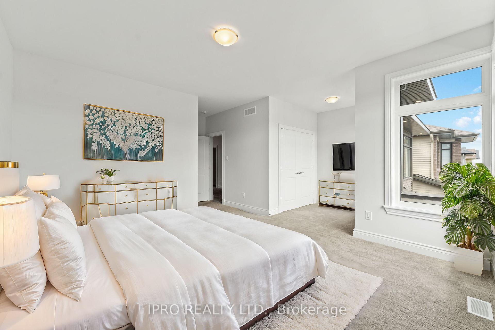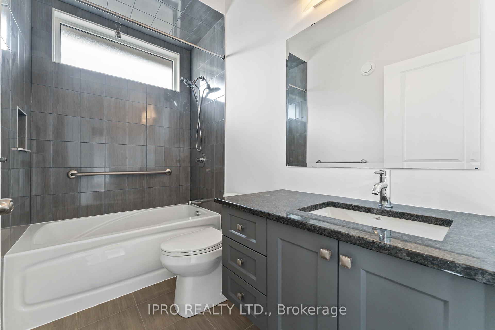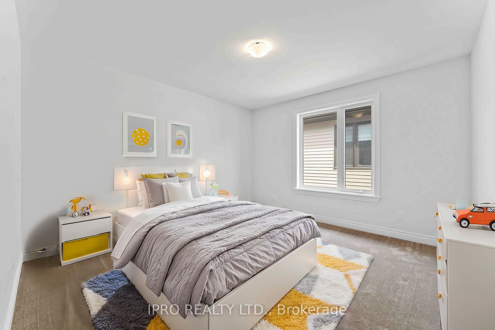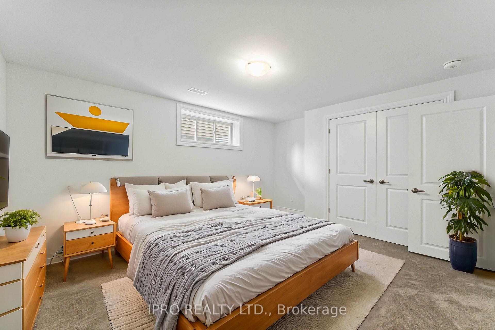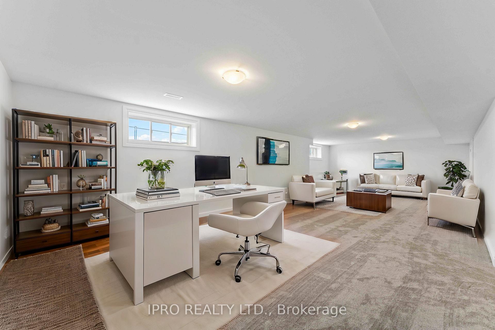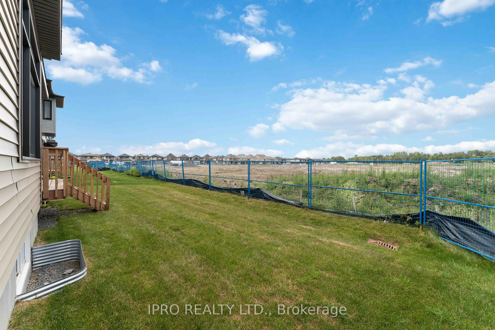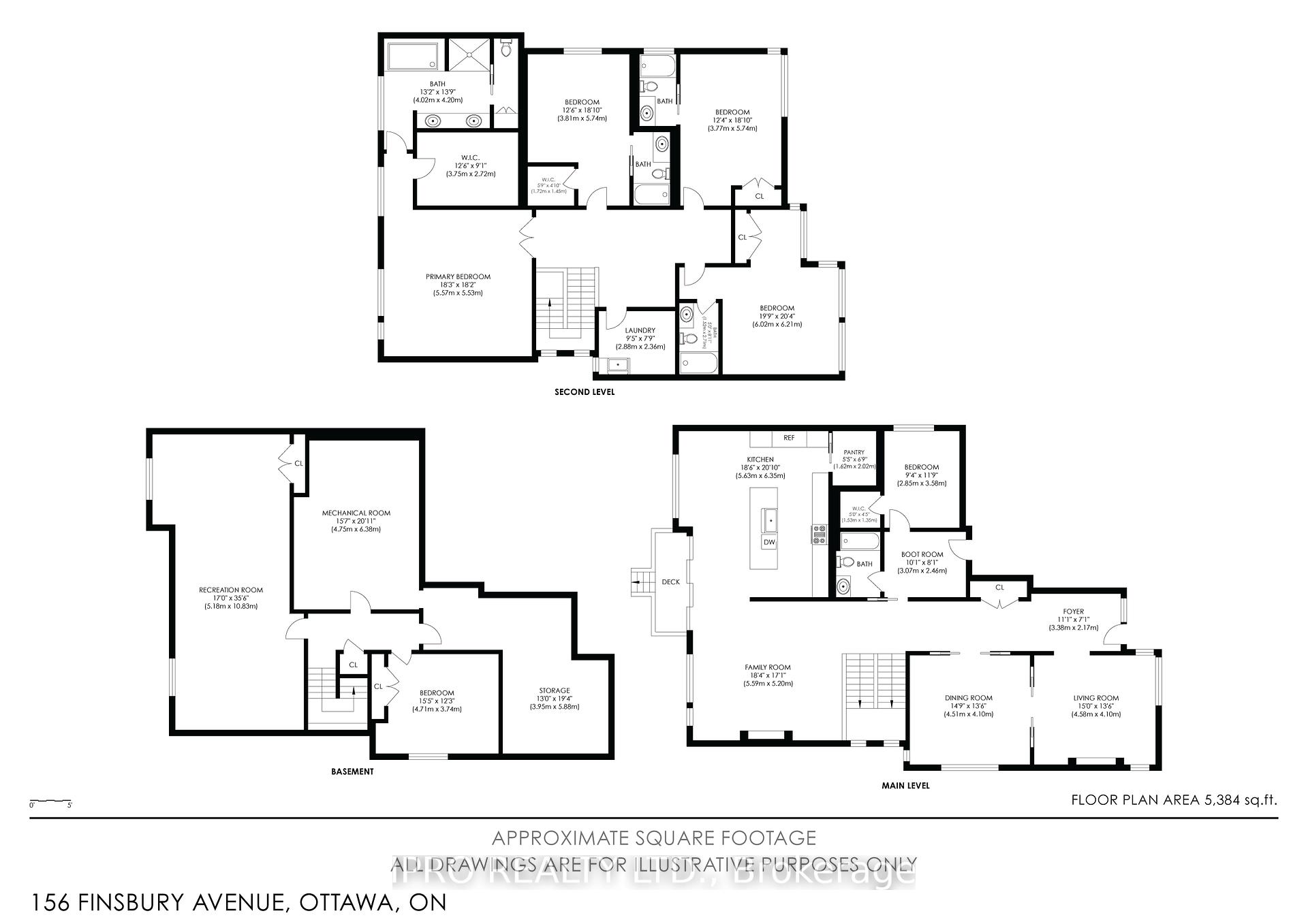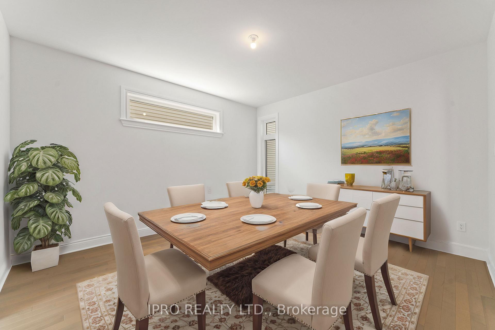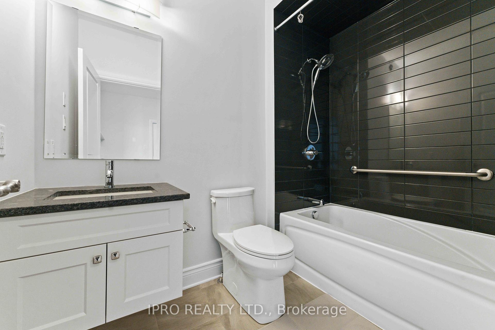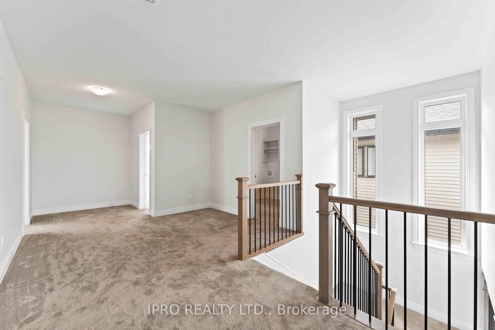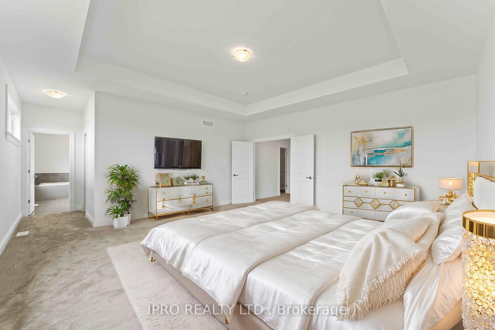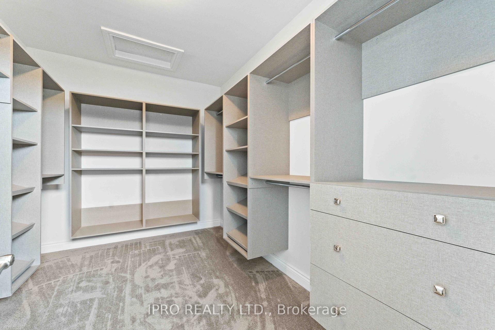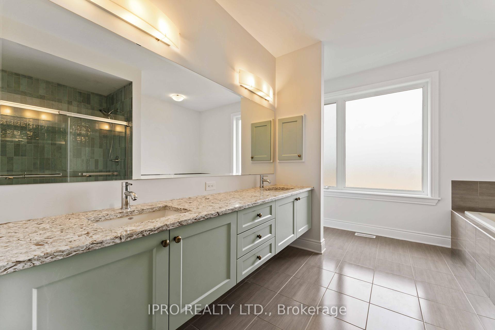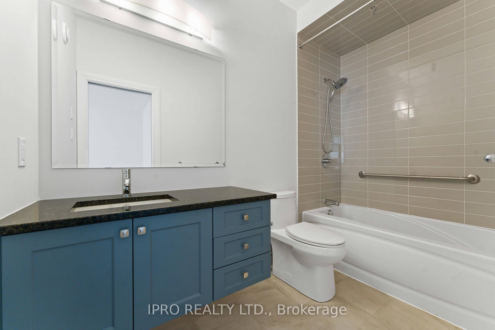$1,555,000
Available - For Sale
Listing ID: X10426042
156 Finsbury Ave , Stittsville - Munster - Richmond, K2S 1B6, Ontario
| This home demands attention; thoughtful floorplan & gorgeous selections. Boasting over 5,000 sqft of premium living space. Limestone exterior w/ black windows,doors. Newly built, never lived in, Richcraft Custom Spokes Elev C in the highly desirable neighborhood of Stittsville. 9' ceiling on main and 2ndfloor. Oak stairs, hardwood floors, Gourmet kitchen w/large island for entertaining, premium cabinets, backsplash & granite countertop. Main floor bdrm w/ full washroom. Garage entry to the house, walk into a mudroom. $200K+ in builder upgrades, premium lot, no back neighbors. Laundry on 2nd floor, every bdrm upstairs has an ensuite. Upper floor has bright & spacious primary bdrm w/ a luxurious custom walk-in closet,5 piece ensuite w/ his&hers sinks. All other bedrooms are large sized w/ fullbath. Lower level w/ massive rec space, bdrm. Lots of natural light. |
| Extras: Floor Plan available, automation led lighting throughout the house. |
| Price | $1,555,000 |
| Taxes: | $8900.00 |
| Address: | 156 Finsbury Ave , Stittsville - Munster - Richmond, K2S 1B6, Ontario |
| Lot Size: | 51.18 x 98.43 (Feet) |
| Directions/Cross Streets: | FINSBURY AND COPE DRIVE |
| Rooms: | 19 |
| Bedrooms: | 5 |
| Bedrooms +: | 1 |
| Kitchens: | 1 |
| Family Room: | Y |
| Basement: | Part Fin |
| Approximatly Age: | 0-5 |
| Property Type: | Detached |
| Style: | 2-Storey |
| Exterior: | Stucco/Plaster, Vinyl Siding |
| Garage Type: | Attached |
| (Parking/)Drive: | Pvt Double |
| Drive Parking Spaces: | 2 |
| Pool: | None |
| Approximatly Age: | 0-5 |
| Approximatly Square Footage: | 5000+ |
| Property Features: | Hospital, Library, Park, Place Of Worship, Rec Centre, School |
| Fireplace/Stove: | Y |
| Heat Source: | Gas |
| Heat Type: | Forced Air |
| Central Air Conditioning: | Central Air |
| Laundry Level: | Upper |
| Elevator Lift: | N |
| Sewers: | Sewers |
| Water: | Municipal |
$
%
Years
This calculator is for demonstration purposes only. Always consult a professional
financial advisor before making personal financial decisions.
| Although the information displayed is believed to be accurate, no warranties or representations are made of any kind. |
| IPRO REALTY LTD. |
|
|

Ajay Chopra
Sales Representative
Dir:
647-533-6876
Bus:
6475336876
| Virtual Tour | Book Showing | Email a Friend |
Jump To:
At a Glance:
| Type: | Freehold - Detached |
| Area: | Ottawa |
| Municipality: | Stittsville - Munster - Richmond |
| Neighbourhood: | 8209 - Goulbourn Twp From Franktown Rd/South |
| Style: | 2-Storey |
| Lot Size: | 51.18 x 98.43(Feet) |
| Approximate Age: | 0-5 |
| Tax: | $8,900 |
| Beds: | 5+1 |
| Baths: | 5 |
| Fireplace: | Y |
| Pool: | None |
Locatin Map:
Payment Calculator:


