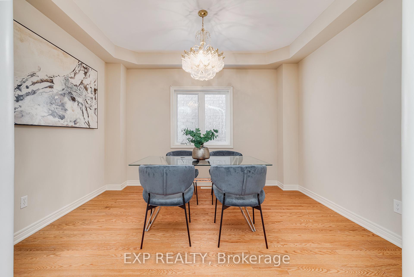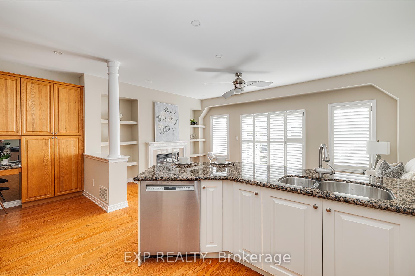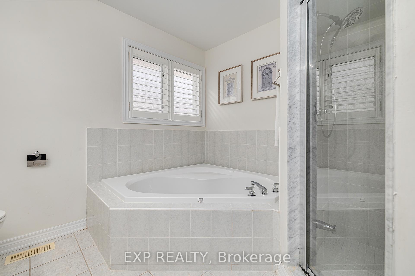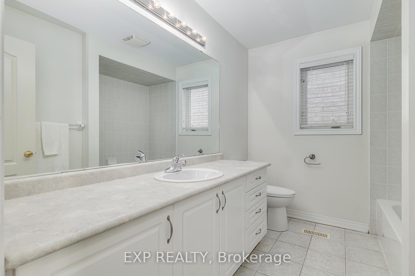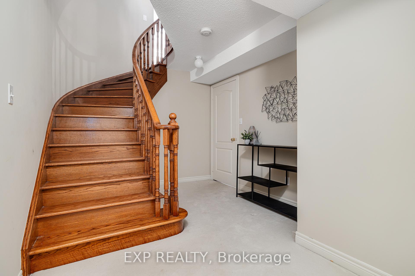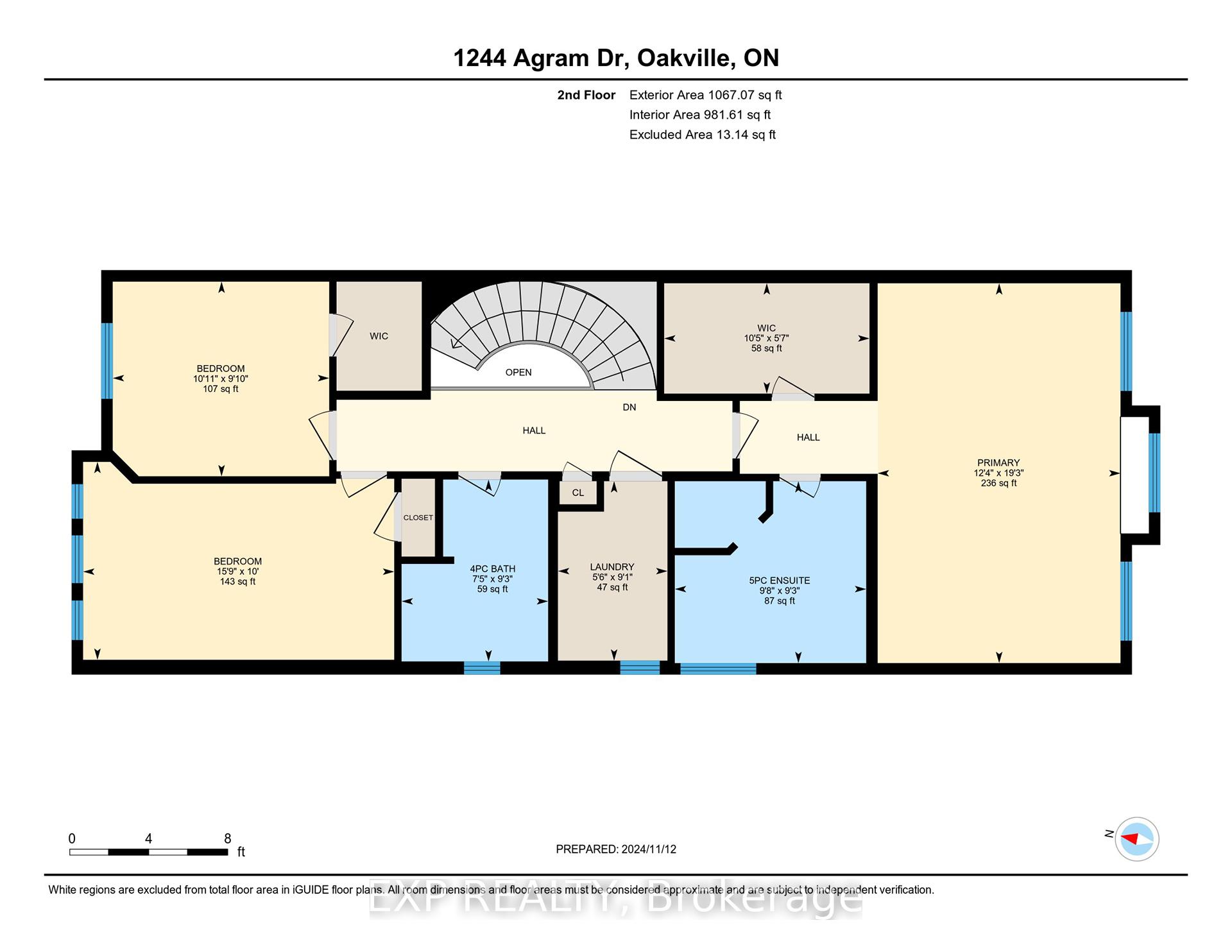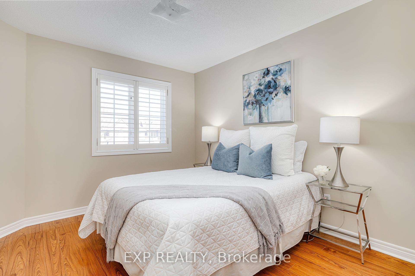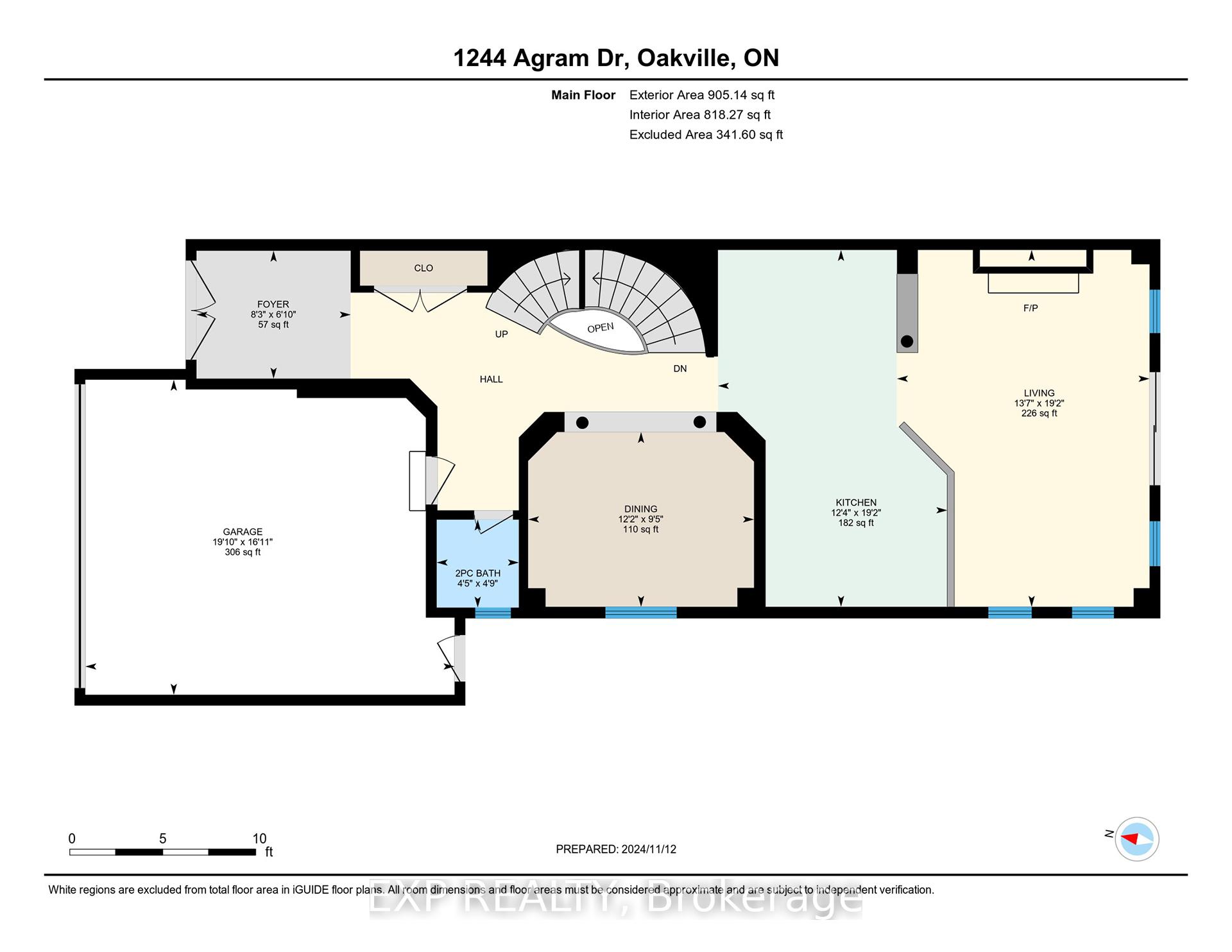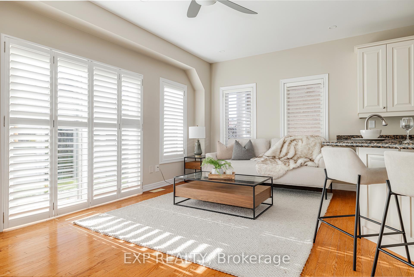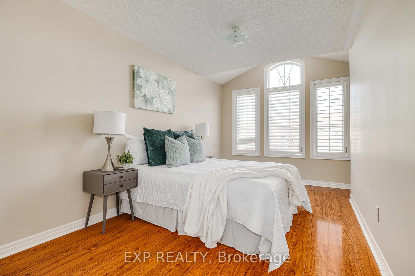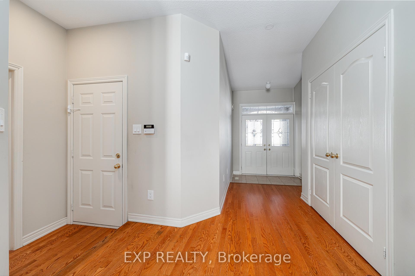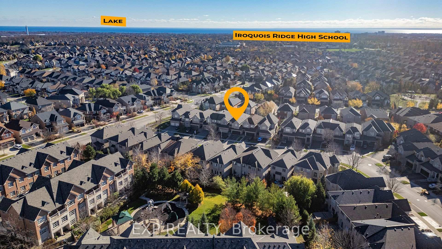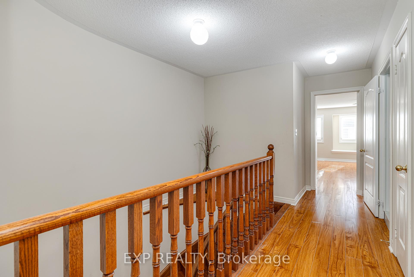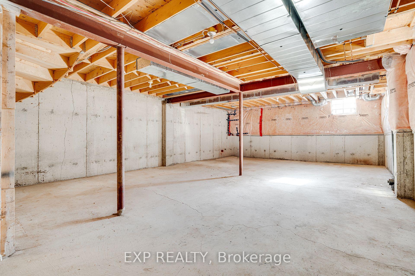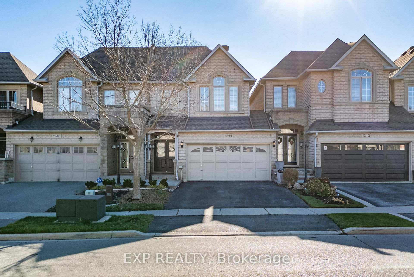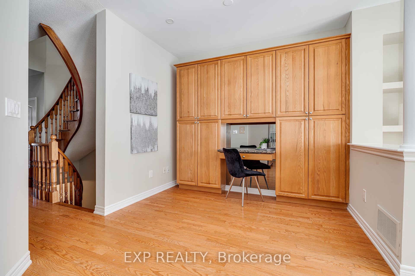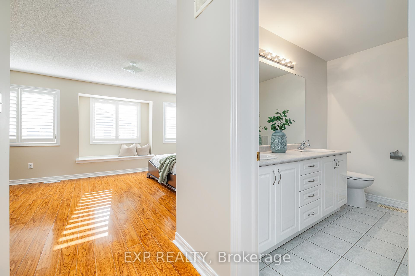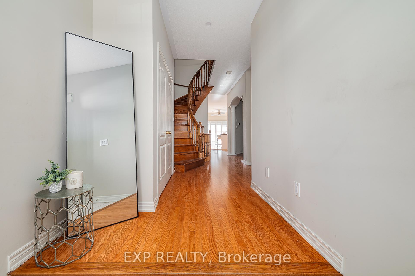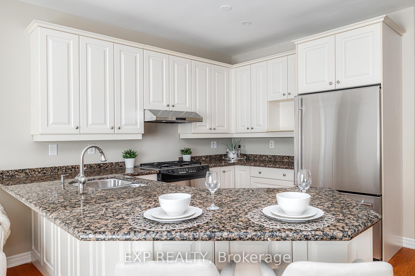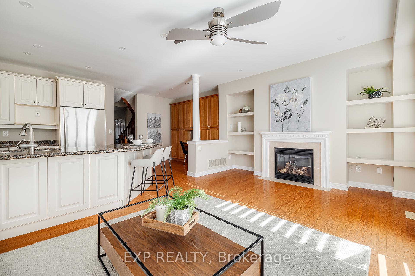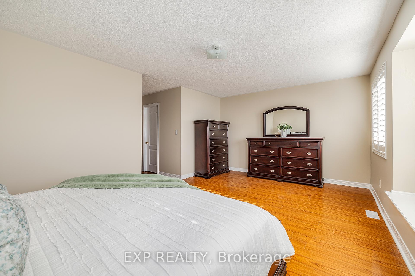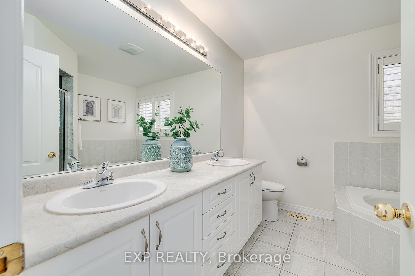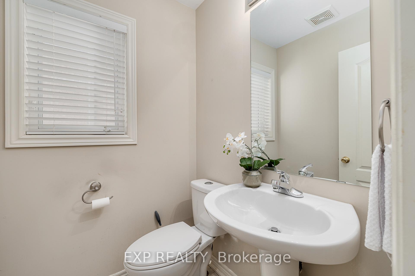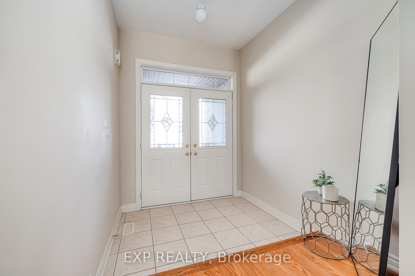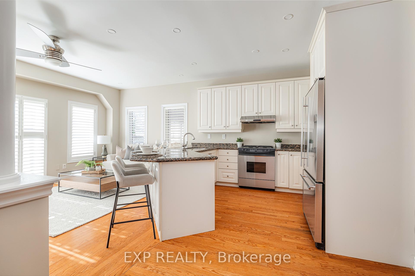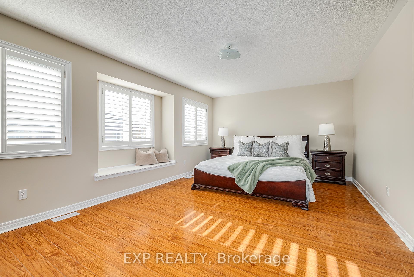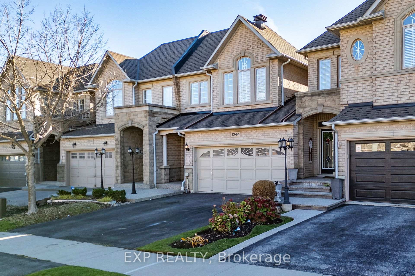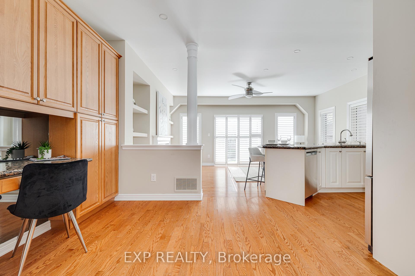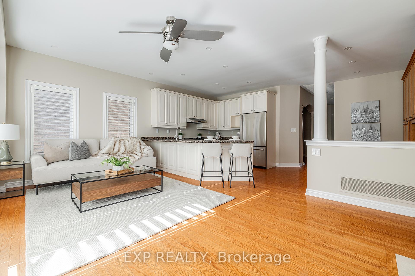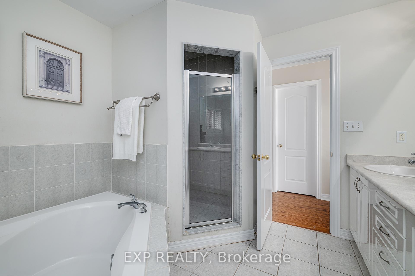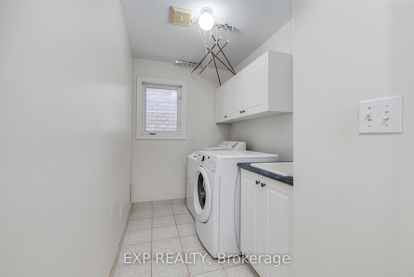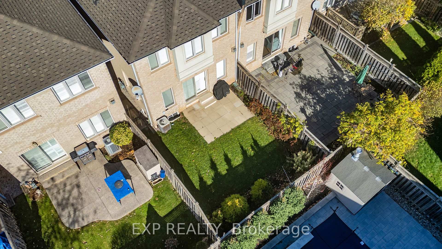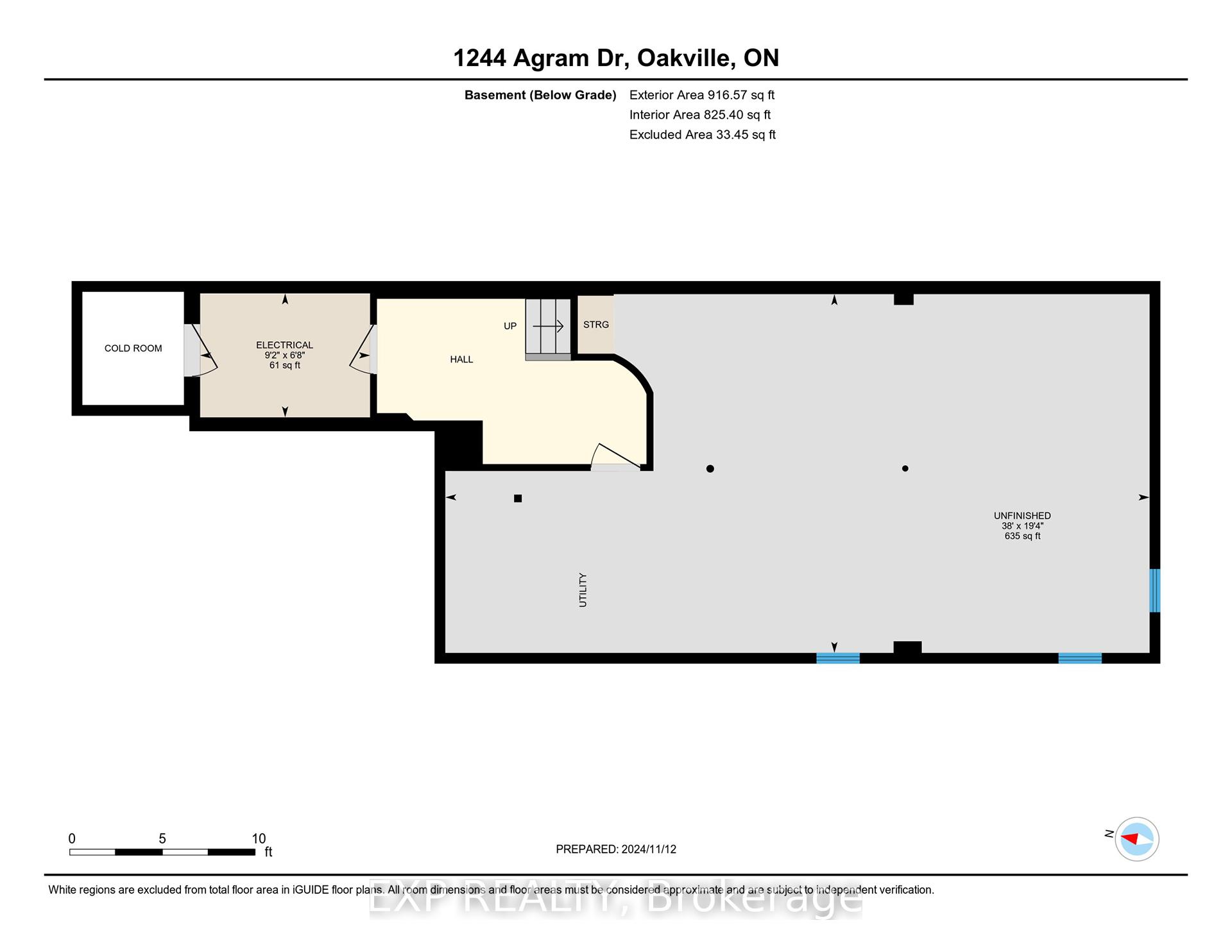$1,375,000
Available - For Sale
Listing ID: W10425754
1244 Agram Dr , Oakville, L6H 7N9, Ontario
| Welcome to 1244 Agram Dr, a beautiful home located in one of Oakville's most prestigious neighborhoods. This prime location offers exceptional convenience, with quick access to the QEW, Highway 403, and Highway 407, making commuting a breeze. The area is surrounded by top-rated shopping centers, restaurants, and services, ensuring everything you need is close to home. Families will appreciate being within the boundary of Iroquois Ridge High School, one of Ontario's highest-rated secondary schools. The main floor features a spacious layout with a formal dining area, a modern kitchen with ample counter space, and a welcoming living room that's perfect for gatherings. The foyer leads to a convenient 2-piece bath, and the attached garage provides plenty of space for parking and storage. Upstairs, you'll find a spacious primary suite with a luxurious 5-piece ensuite and a large walk-in closet, creating a true retreat. Two additional bedrooms offer generous space and share a stylish 4-piece bathroom, while the laundry room on this level adds everyday convenience. This home combines comfort, style, and a highly desirable location its truly a perfect fit for those seeking quality living in Oakville. |
| Price | $1,375,000 |
| Taxes: | $4998.00 |
| Assessment: | $628000 |
| Assessment Year: | 2024 |
| Address: | 1244 Agram Dr , Oakville, L6H 7N9, Ontario |
| Lot Size: | 24.34 x 110.01 (Feet) |
| Acreage: | < .50 |
| Directions/Cross Streets: | Agram Drive |
| Rooms: | 6 |
| Bedrooms: | 3 |
| Bedrooms +: | |
| Kitchens: | 1 |
| Family Room: | N |
| Basement: | Full, Unfinished |
| Approximatly Age: | 6-15 |
| Property Type: | Att/Row/Twnhouse |
| Style: | 2-Storey |
| Exterior: | Brick |
| Garage Type: | Attached |
| (Parking/)Drive: | Pvt Double |
| Drive Parking Spaces: | 2 |
| Pool: | None |
| Approximatly Age: | 6-15 |
| Approximatly Square Footage: | 2000-2500 |
| Property Features: | Park, Place Of Worship, School |
| Fireplace/Stove: | N |
| Heat Source: | Gas |
| Heat Type: | Forced Air |
| Central Air Conditioning: | Central Air |
| Sewers: | Sewers |
| Water: | Municipal |
$
%
Years
This calculator is for demonstration purposes only. Always consult a professional
financial advisor before making personal financial decisions.
| Although the information displayed is believed to be accurate, no warranties or representations are made of any kind. |
| EXP REALTY |
|
|

Ajay Chopra
Sales Representative
Dir:
647-533-6876
Bus:
6475336876
| Virtual Tour | Book Showing | Email a Friend |
Jump To:
At a Glance:
| Type: | Freehold - Att/Row/Twnhouse |
| Area: | Halton |
| Municipality: | Oakville |
| Neighbourhood: | Iroquois Ridge North |
| Style: | 2-Storey |
| Lot Size: | 24.34 x 110.01(Feet) |
| Approximate Age: | 6-15 |
| Tax: | $4,998 |
| Beds: | 3 |
| Baths: | 3 |
| Fireplace: | N |
| Pool: | None |
Locatin Map:
Payment Calculator:

