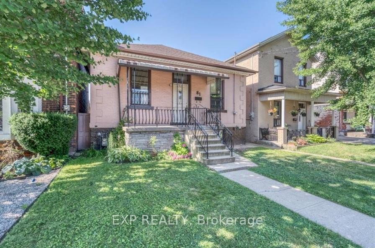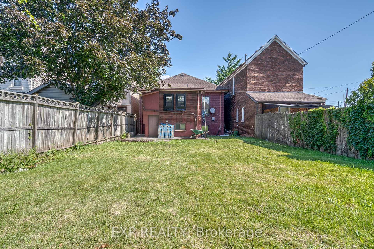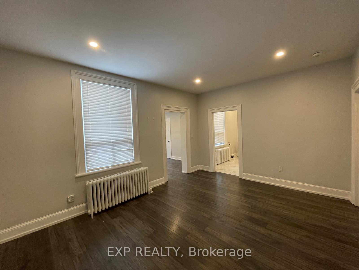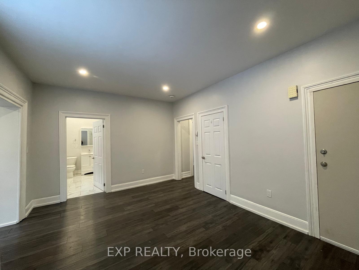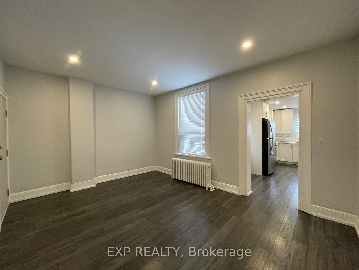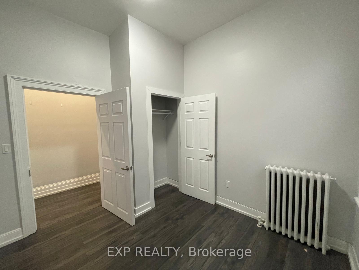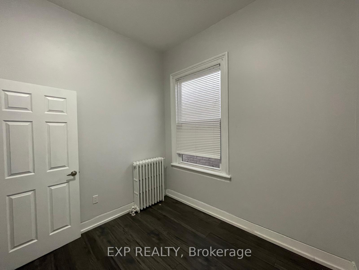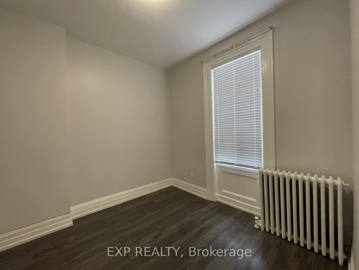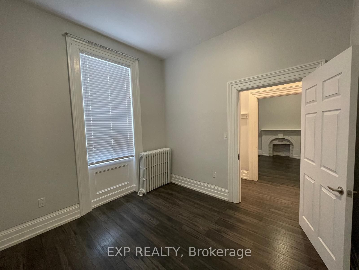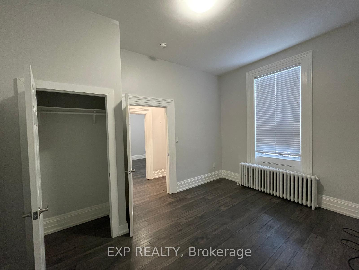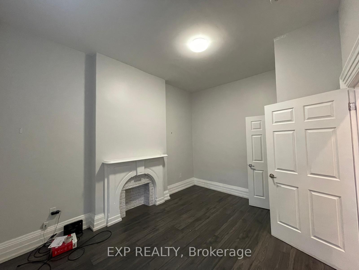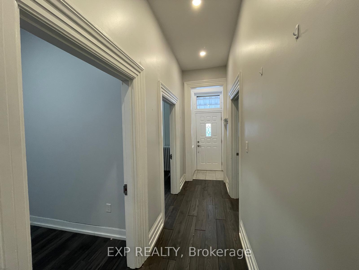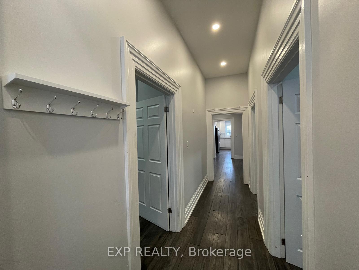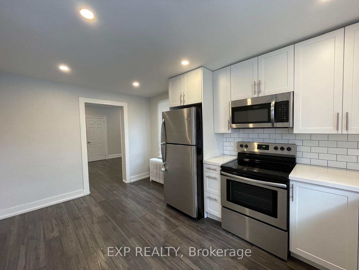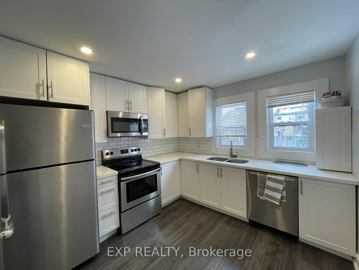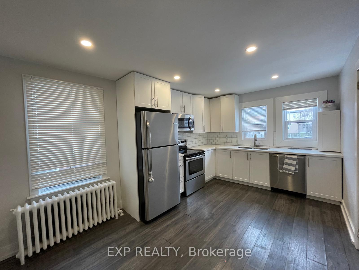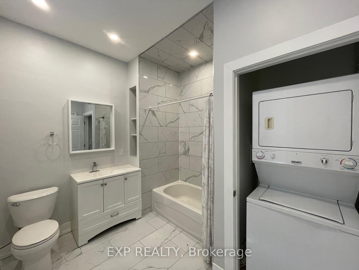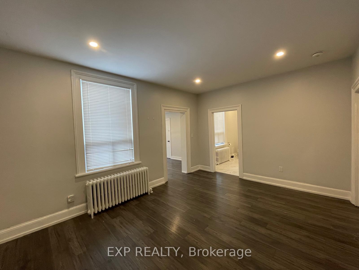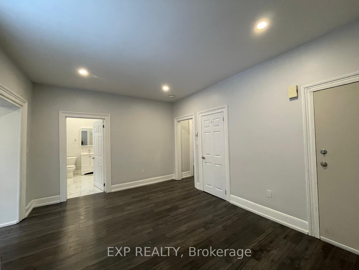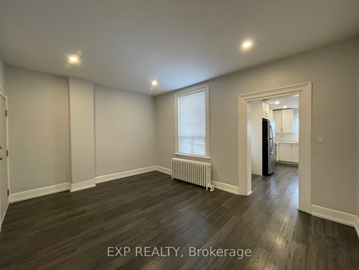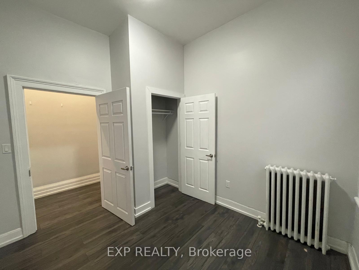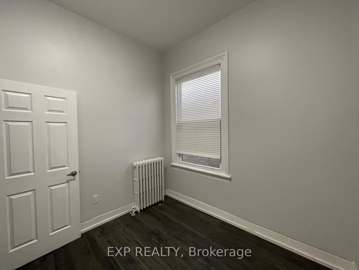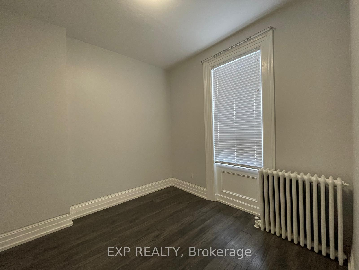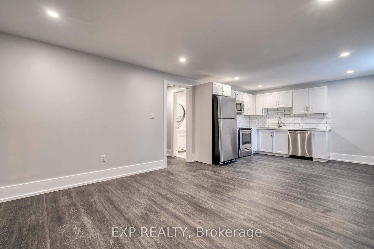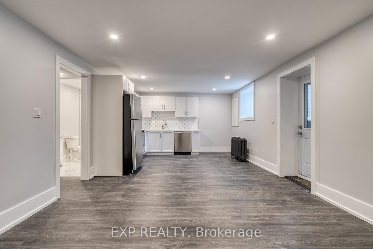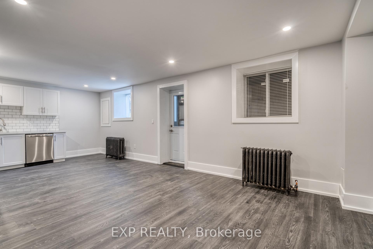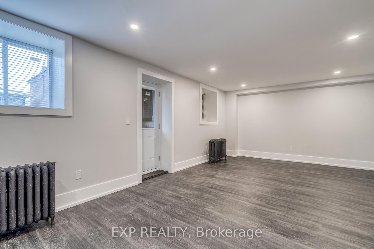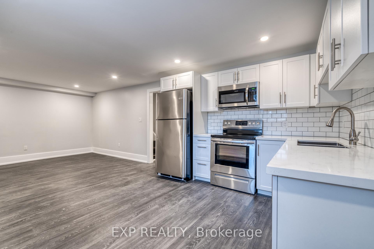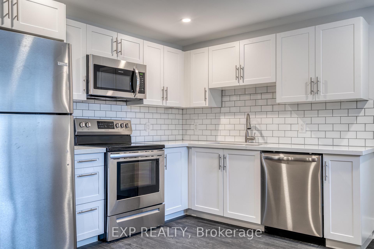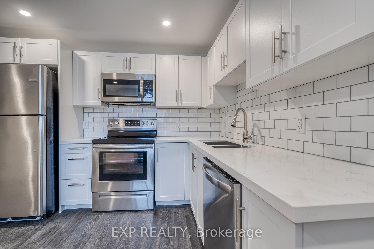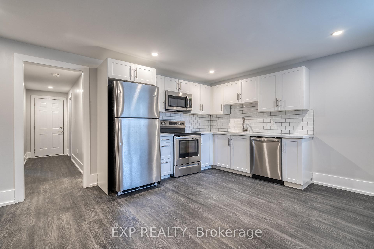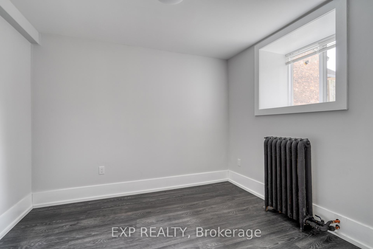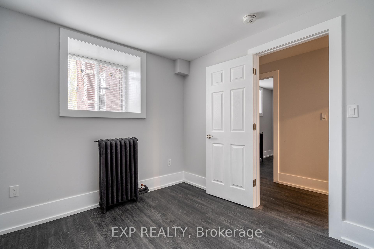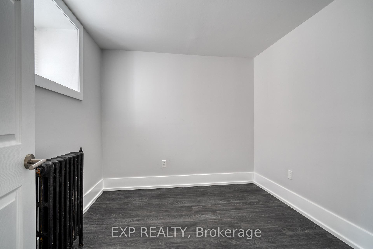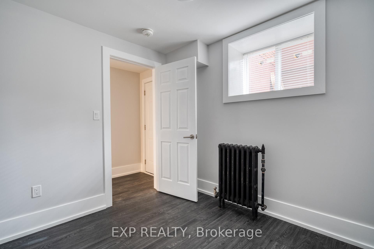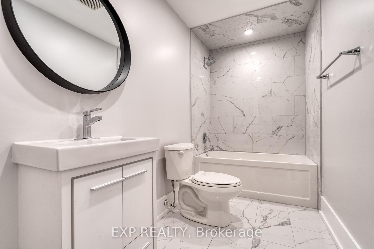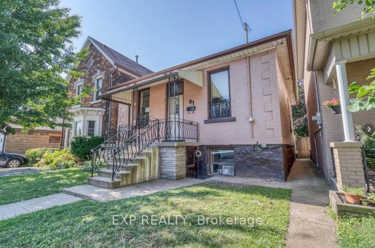$659,000
Available - For Sale
Listing ID: X9506844
81 Colbourne St , Hamilton, L8R 2G6, Ontario
| This property presents an exceptional opportunity for both budding and seasoned investors seeking to enhance their portfolio with a turn-key solution that promises not only aesthetic appeal but also financial viability. Spanning across approximately 1,200 square feet above grade with a 3-bed, 1-bath Main Fl., this meticulously maintained property boasts modern renovations completed within the last three years. This property features an array of finishings that include quartz countertops, subway tile backsplashes, vinyl plank flooring and stainless steel appliances. To help with expenses, the property has a full operating 2-bed, 1-bed, in-law suite in the basement with a separate entrance. Located on a pristine and quiet street, this property is located in a prime area of Central Hamilton. Buyer to do due diligence on zoning and legal use. |
| Price | $659,000 |
| Taxes: | $4537.00 |
| Address: | 81 Colbourne St , Hamilton, L8R 2G6, Ontario |
| Lot Size: | 30.50 x 120.00 (Feet) |
| Acreage: | < .50 |
| Directions/Cross Streets: | Bay Street North |
| Rooms: | 11 |
| Bedrooms: | 5 |
| Bedrooms +: | |
| Kitchens: | 2 |
| Family Room: | Y |
| Basement: | Apartment, Finished |
| Approximatly Age: | 51-99 |
| Property Type: | Detached |
| Style: | 1 1/2 Storey |
| Exterior: | Brick |
| Garage Type: | None |
| (Parking/)Drive: | Available |
| Drive Parking Spaces: | 1 |
| Pool: | None |
| Approximatly Age: | 51-99 |
| Approximatly Square Footage: | 1100-1500 |
| Fireplace/Stove: | N |
| Heat Source: | Gas |
| Heat Type: | Baseboard |
| Central Air Conditioning: | None |
| Sewers: | Sewers |
| Water: | Municipal |
$
%
Years
This calculator is for demonstration purposes only. Always consult a professional
financial advisor before making personal financial decisions.
| Although the information displayed is believed to be accurate, no warranties or representations are made of any kind. |
| EXP REALTY |
|
|

Ajay Chopra
Sales Representative
Dir:
647-533-6876
Bus:
6475336876
| Book Showing | Email a Friend |
Jump To:
At a Glance:
| Type: | Freehold - Detached |
| Area: | Hamilton |
| Municipality: | Hamilton |
| Neighbourhood: | Central |
| Style: | 1 1/2 Storey |
| Lot Size: | 30.50 x 120.00(Feet) |
| Approximate Age: | 51-99 |
| Tax: | $4,537 |
| Beds: | 5 |
| Baths: | 2 |
| Fireplace: | N |
| Pool: | None |
Locatin Map:
Payment Calculator:

