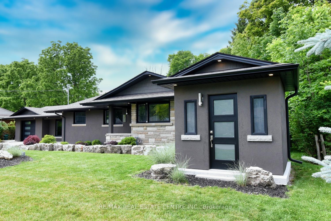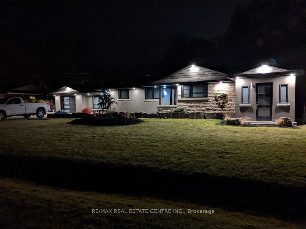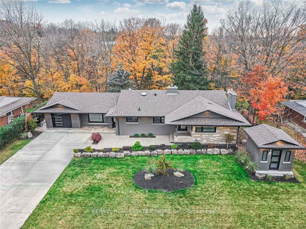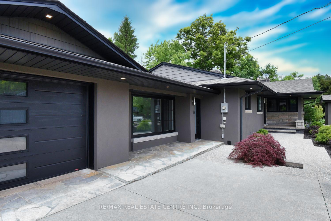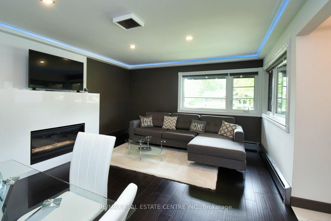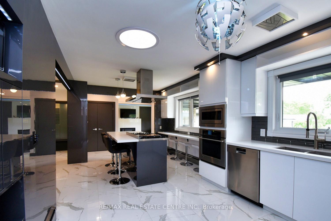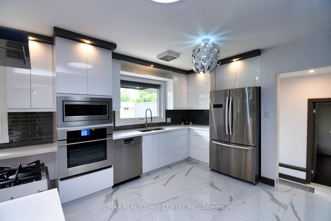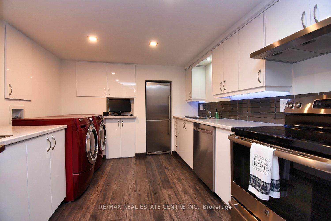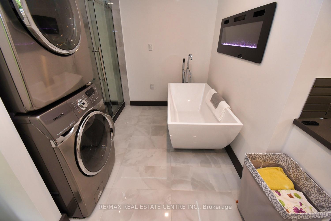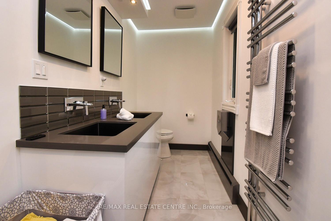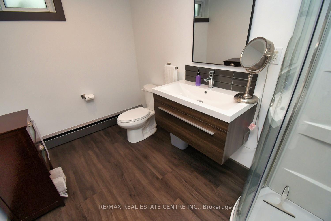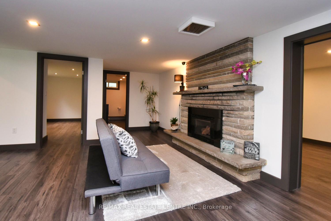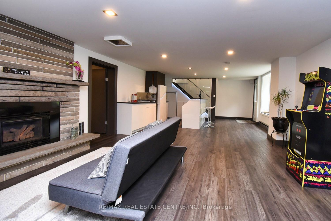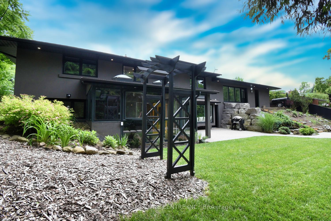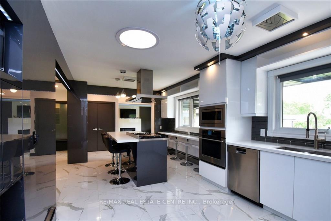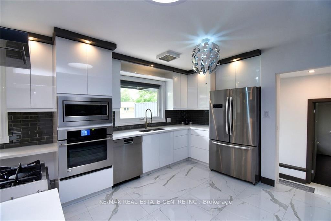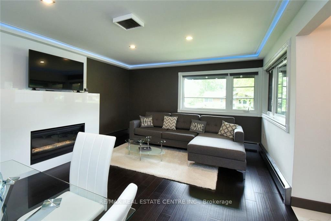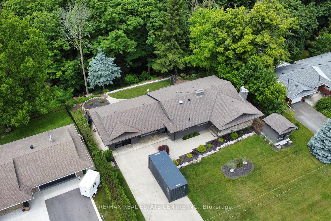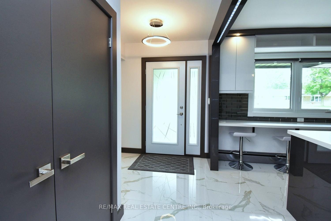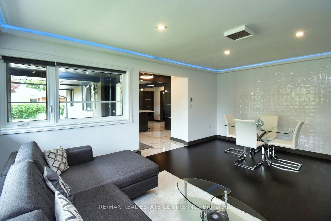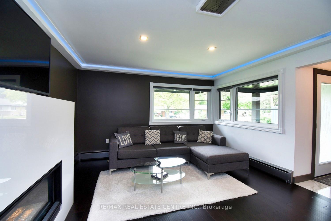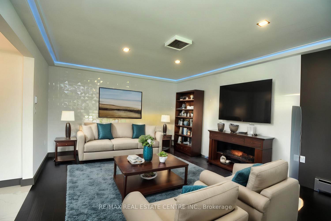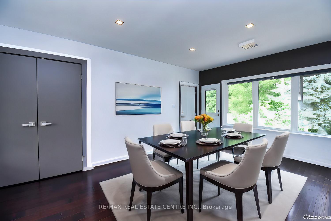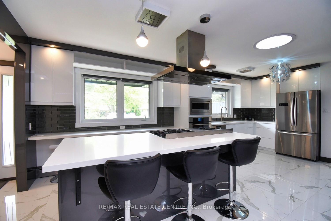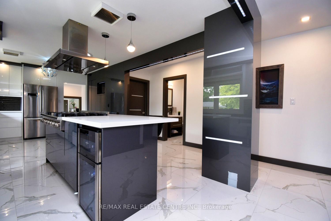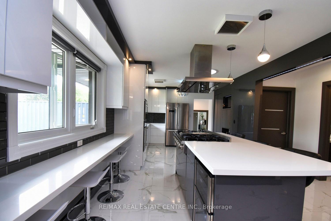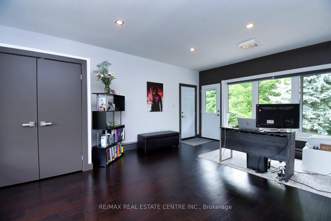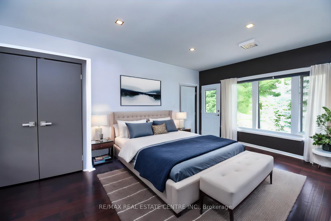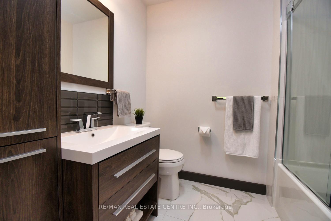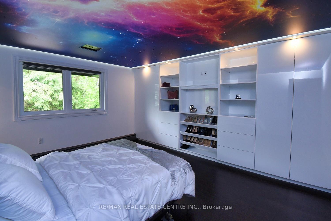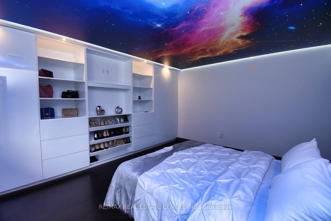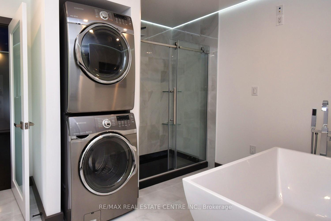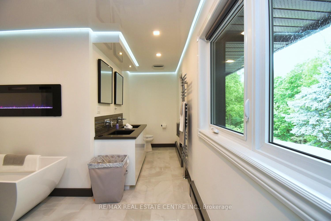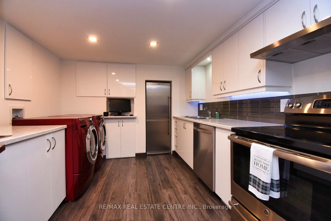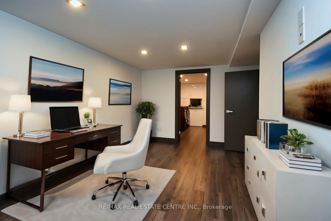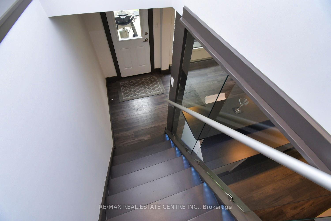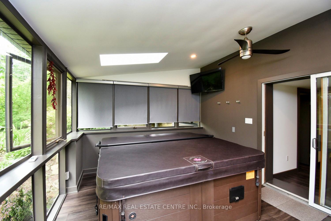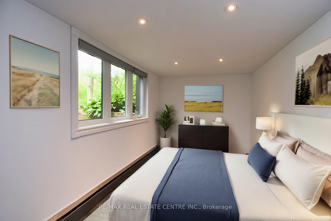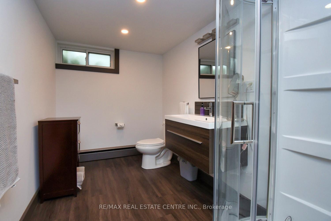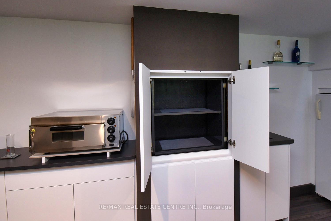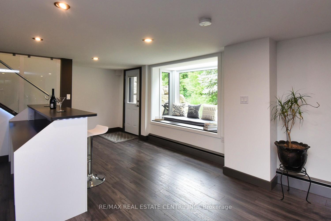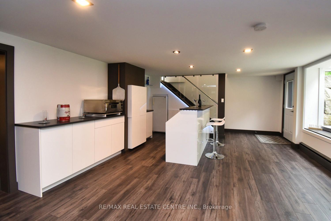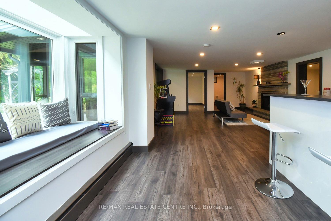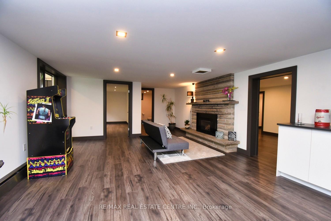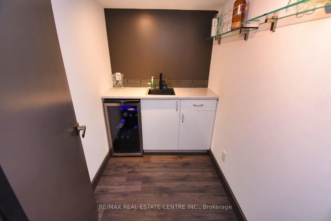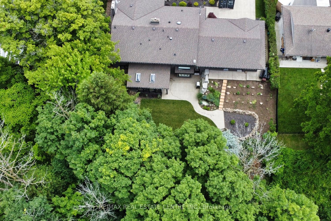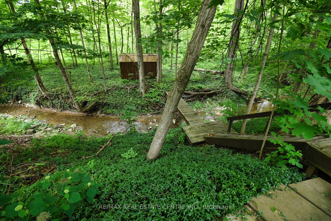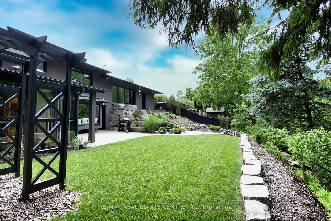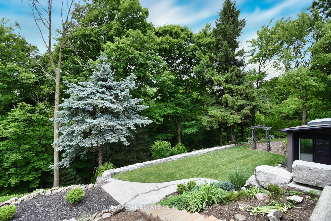$1,299,900
Available - For Sale
Listing ID: X9301109
3836 Brookside Dr , West Lincoln, L0R 2C0, Ontario
| Welcome to Vineland and this beautifully renovated detached home. It has a modern design. The home is located in a quiet area with a large lot, backing onto a ravine. It offers 3+1 bedrooms, 2+1 full bathrooms, and an in-law suite with a separate entrance. The total living space is over 3,200 sq. ft., and the home is equipped with Smart Home Features. The main floor features a modern kitchen with high-end stainless-steel appliances, ceramic tiles, soft-close drawers, and a kitchen island, perfect for entertaining. The master bedroom includes fiber optic ceiling art, a custom-built wardrobe, and a luxurious ensuite with a bathtub, shower, double sinks, fireplace, Dyson hand dryer, towel warmer, and stackable washer & dryer. The basement suite has a rec room, full kitchen, bedroom, washroom, bar, dumbwaiter, office, washer, dryer, and wine room. The sunroom includes a hot tub, sauna, and TV. Outside, there's a pond integrated into the landscaping and exterior pot lights in the front and back. The home is conveniently located near the QEW, Niagara, wineries, shops, restaurants, and schools. Main floor inclusions are garage door openers and remotes, a gas stove top and range hood, stainless steel fridge, built-in oven, built-in microwave, dishwasher, and an electric fireplace |
| Extras: Main Floor Inclusions: GDOs & remotes, Gas stove top & range hood, SS Fridge, Built in Oven, Built in Microwave, Dishwasher, Stackable Washer & Dryer, Electric fireplace. |
| Price | $1,299,900 |
| Taxes: | $6118.00 |
| Assessment: | $451000 |
| Assessment Year: | 2024 |
| Address: | 3836 Brookside Dr , West Lincoln, L0R 2C0, Ontario |
| Lot Size: | 95.21 x 225.50 (Feet) |
| Acreage: | < .50 |
| Directions/Cross Streets: | Kig St. |
| Rooms: | 5 |
| Rooms +: | 5 |
| Bedrooms: | 3 |
| Bedrooms +: | 1 |
| Kitchens: | 1 |
| Kitchens +: | 1 |
| Family Room: | N |
| Basement: | Fin W/O, Full |
| Approximatly Age: | 51-99 |
| Property Type: | Detached |
| Style: | Bungalow |
| Exterior: | Stone, Stucco/Plaster |
| Garage Type: | Attached |
| (Parking/)Drive: | Pvt Double |
| Drive Parking Spaces: | 6 |
| Pool: | None |
| Other Structures: | Garden Shed |
| Approximatly Age: | 51-99 |
| Approximatly Square Footage: | 1500-2000 |
| Property Features: | Golf, Library, Park, Place Of Worship, Ravine, School |
| Fireplace/Stove: | Y |
| Heat Source: | Gas |
| Heat Type: | Radiant |
| Central Air Conditioning: | Central Air |
| Laundry Level: | Main |
| Sewers: | Sewers |
| Water: | Municipal |
$
%
Years
This calculator is for demonstration purposes only. Always consult a professional
financial advisor before making personal financial decisions.
| Although the information displayed is believed to be accurate, no warranties or representations are made of any kind. |
| RE/MAX REAL ESTATE CENTRE INC. |
|
|

Ajay Chopra
Sales Representative
Dir:
647-533-6876
Bus:
6475336876
| Virtual Tour | Book Showing | Email a Friend |
Jump To:
At a Glance:
| Type: | Freehold - Detached |
| Area: | Niagara |
| Municipality: | West Lincoln |
| Style: | Bungalow |
| Lot Size: | 95.21 x 225.50(Feet) |
| Approximate Age: | 51-99 |
| Tax: | $6,118 |
| Beds: | 3+1 |
| Baths: | 3 |
| Fireplace: | Y |
| Pool: | None |
Locatin Map:
Payment Calculator:

