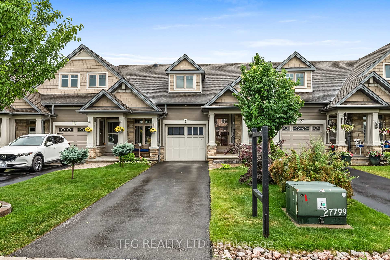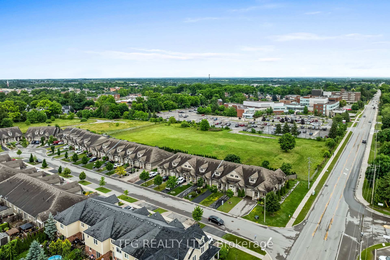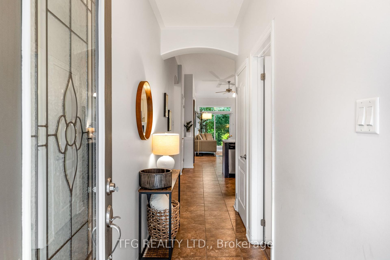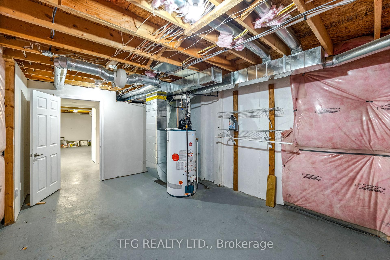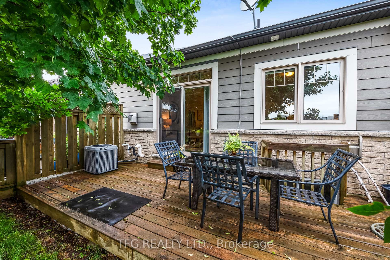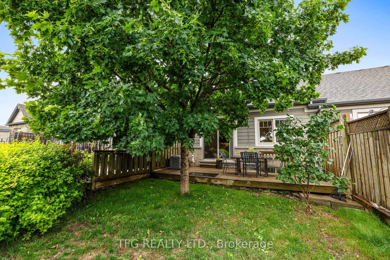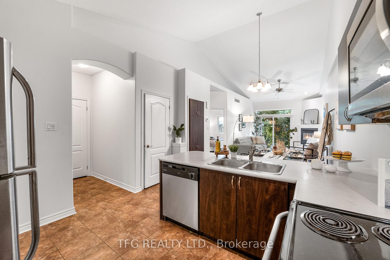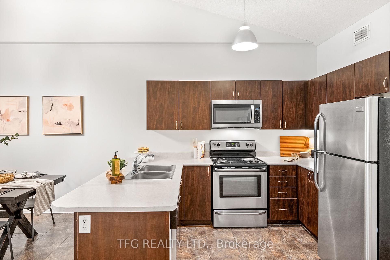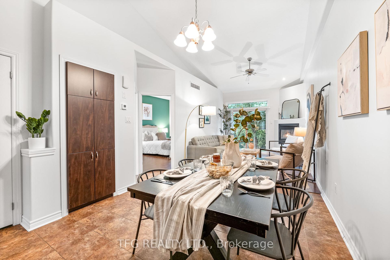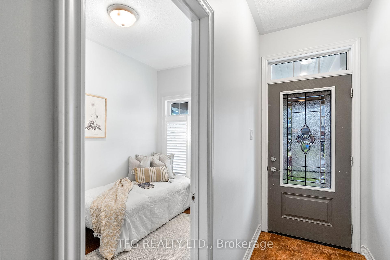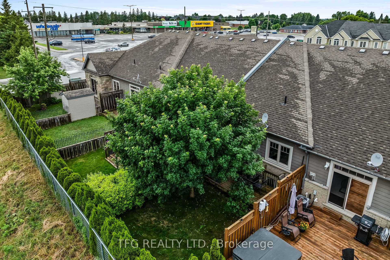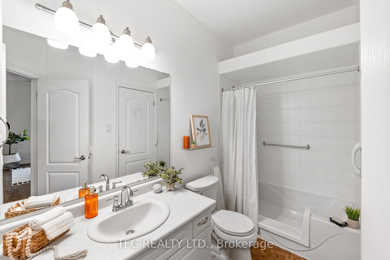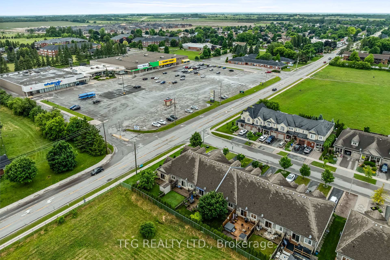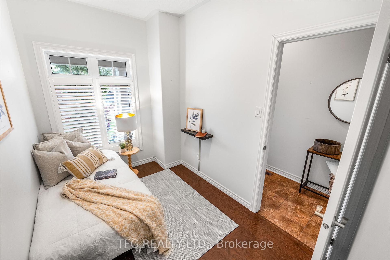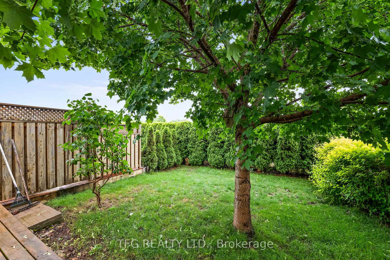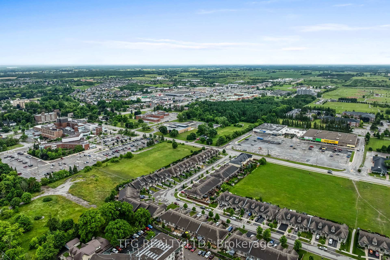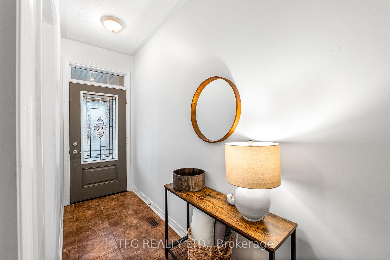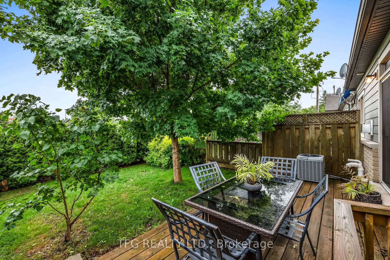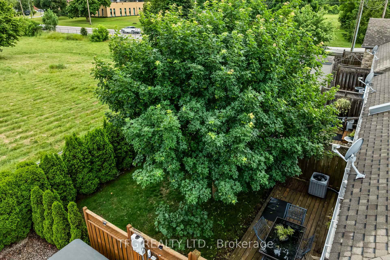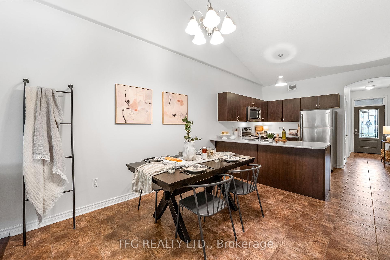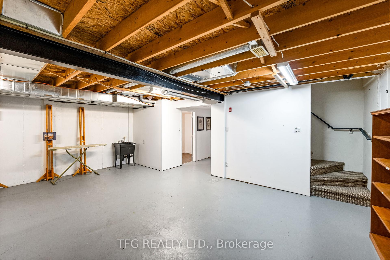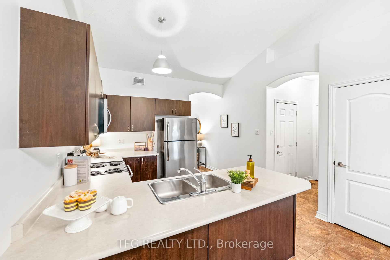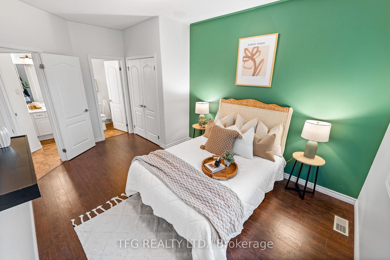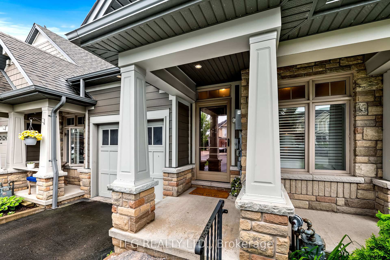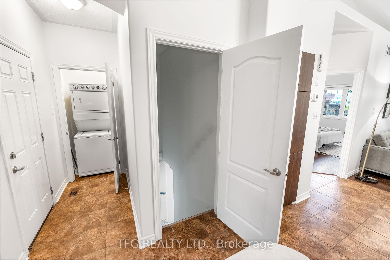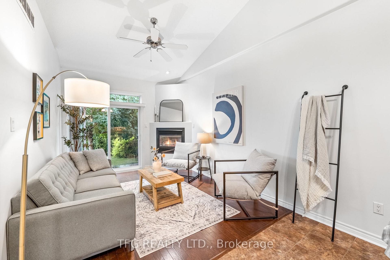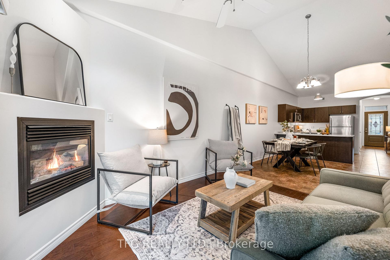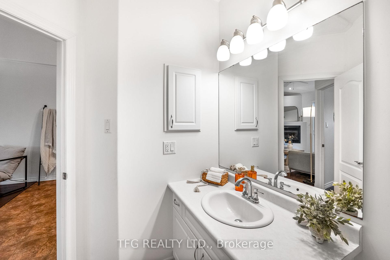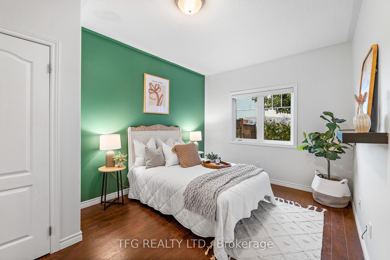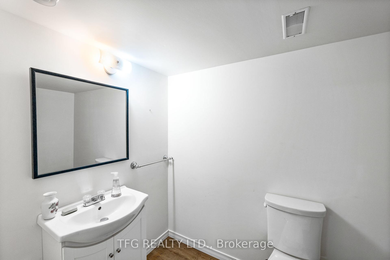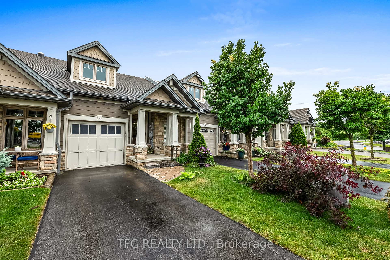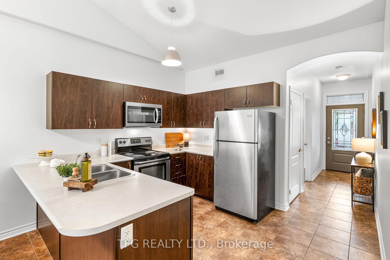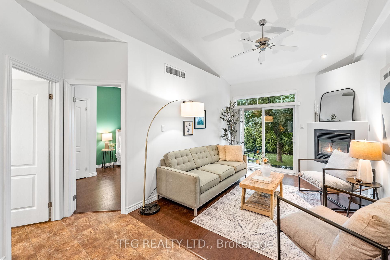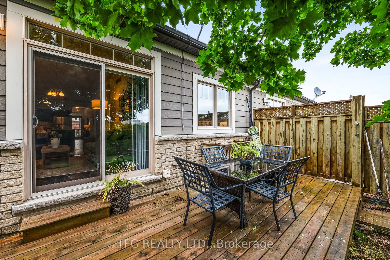$640,000
Available - For Sale
Listing ID: X10425781
7 Chadwin Dr , Kawartha Lakes, K9V 0E8, Ontario
| Downsizers or first time buyers - Look no more! Welcome to 7 Chadwin Dr, this beautifully maintained bungalow has been loved and cared for over the past several years. This 2 bedroom, 2 bathroom home sits on a highly desired street which is quiet, private and has a real community feel in itself. An open concept kitchen combined with dining and living areas makes it for a great house to host and enjoy some company. Cozy up around the warmth of a nice gas fireplace while looking out your private backyard. The basement has a big blank rec area for one to make their own, it also has a finished 2pc bathroom with a spot to install shower/tub. |
| Price | $640,000 |
| Taxes: | $3355.88 |
| Address: | 7 Chadwin Dr , Kawartha Lakes, K9V 0E8, Ontario |
| Lot Size: | 22.00 x 108.00 (Feet) |
| Directions/Cross Streets: | Chadwin Dr & Angeline St |
| Rooms: | 5 |
| Bedrooms: | 2 |
| Bedrooms +: | |
| Kitchens: | 1 |
| Family Room: | N |
| Basement: | Unfinished |
| Approximatly Age: | 6-15 |
| Property Type: | Att/Row/Twnhouse |
| Style: | Bungalow |
| Exterior: | Stone, Vinyl Siding |
| Garage Type: | Attached |
| (Parking/)Drive: | Private |
| Drive Parking Spaces: | 2 |
| Pool: | None |
| Approximatly Age: | 6-15 |
| Approximatly Square Footage: | 700-1100 |
| Property Features: | Golf, Hospital, Library, Park, Public Transit, School |
| Fireplace/Stove: | Y |
| Heat Source: | Gas |
| Heat Type: | Forced Air |
| Central Air Conditioning: | Central Air |
| Laundry Level: | Main |
| Sewers: | Sewers |
| Water: | Municipal |
$
%
Years
This calculator is for demonstration purposes only. Always consult a professional
financial advisor before making personal financial decisions.
| Although the information displayed is believed to be accurate, no warranties or representations are made of any kind. |
| TFG REALTY LTD. |
|
|

Ajay Chopra
Sales Representative
Dir:
647-533-6876
Bus:
6475336876
| Virtual Tour | Book Showing | Email a Friend |
Jump To:
At a Glance:
| Type: | Freehold - Att/Row/Twnhouse |
| Area: | Kawartha Lakes |
| Municipality: | Kawartha Lakes |
| Neighbourhood: | Lindsay |
| Style: | Bungalow |
| Lot Size: | 22.00 x 108.00(Feet) |
| Approximate Age: | 6-15 |
| Tax: | $3,355.88 |
| Beds: | 2 |
| Baths: | 2 |
| Fireplace: | Y |
| Pool: | None |
Locatin Map:
Payment Calculator:

