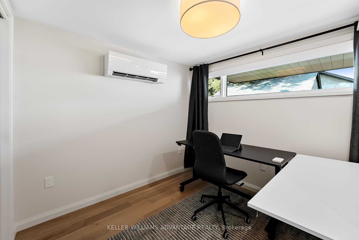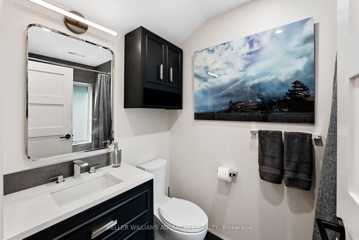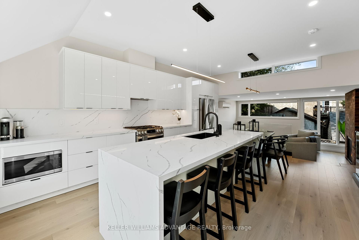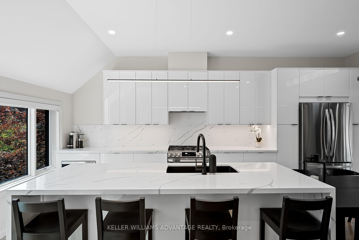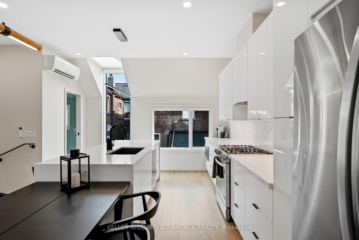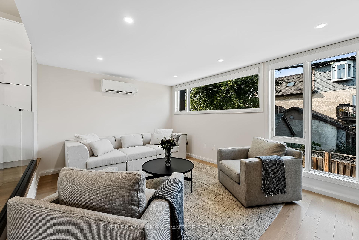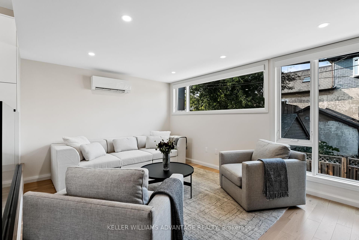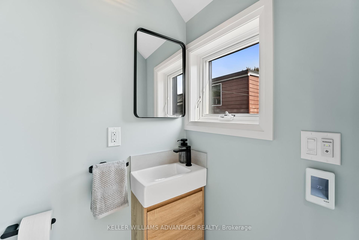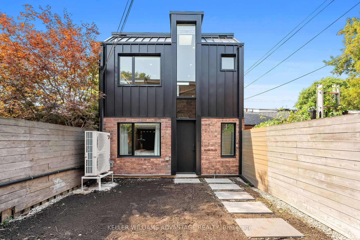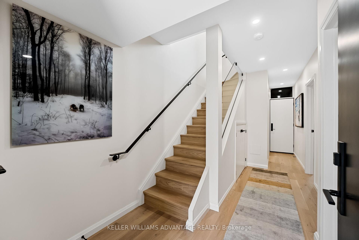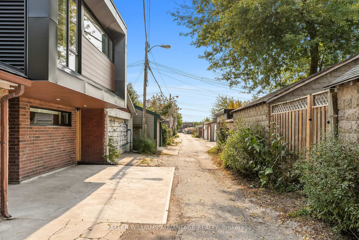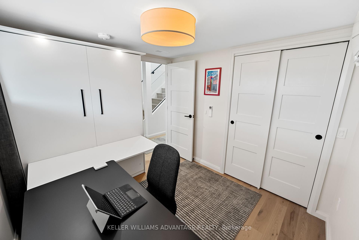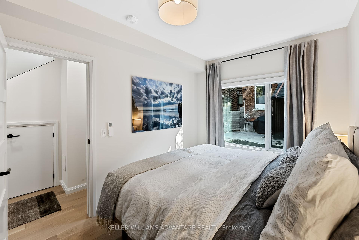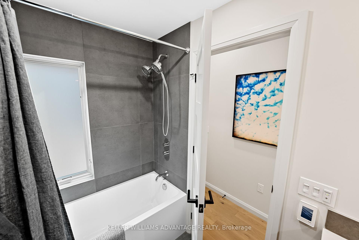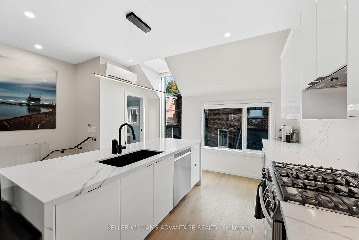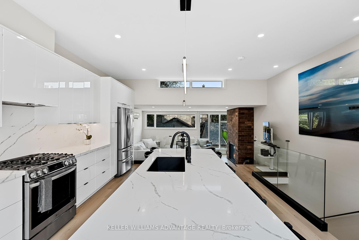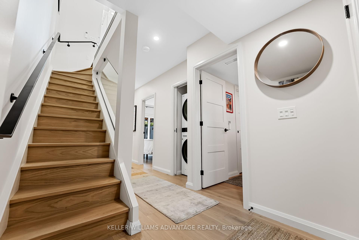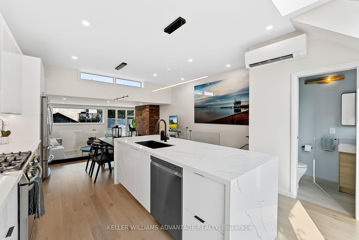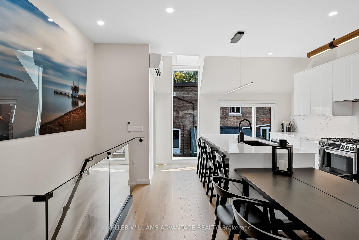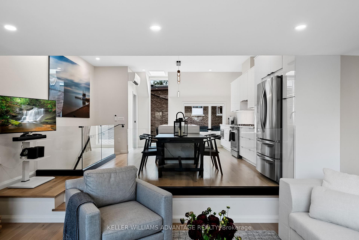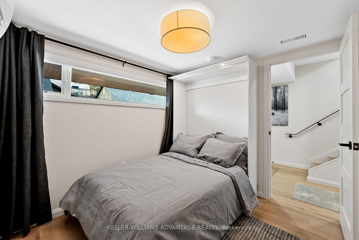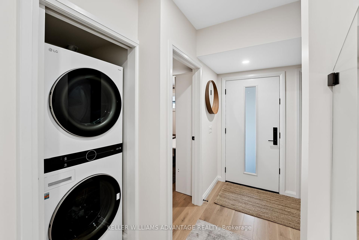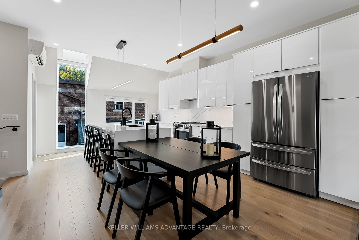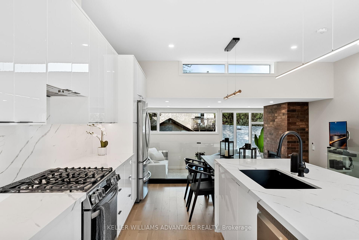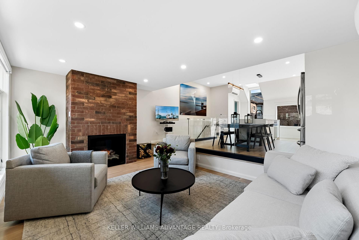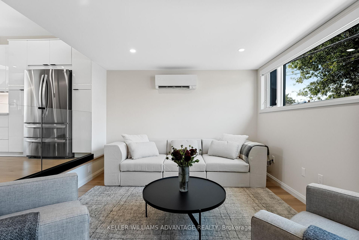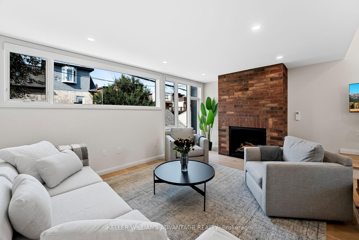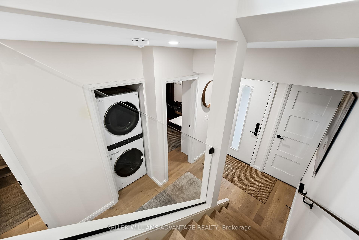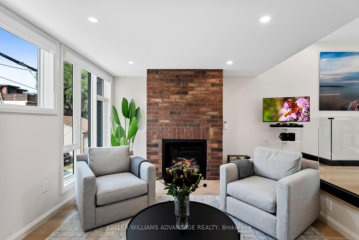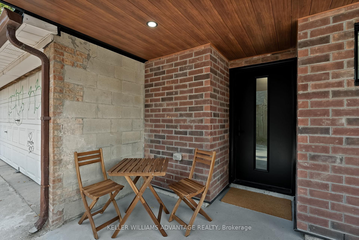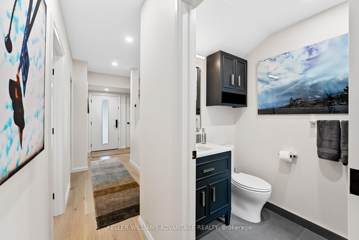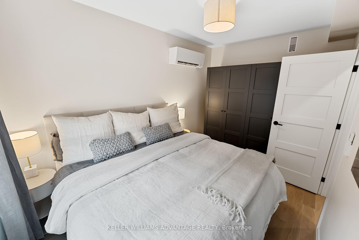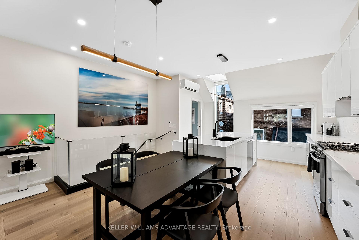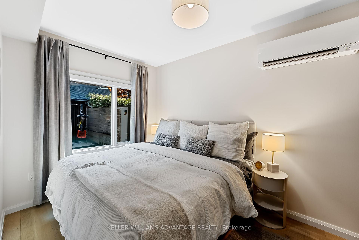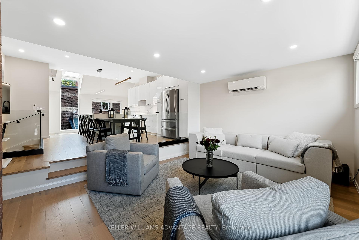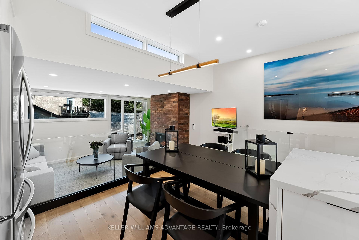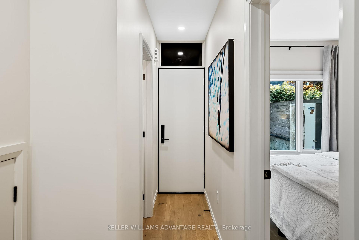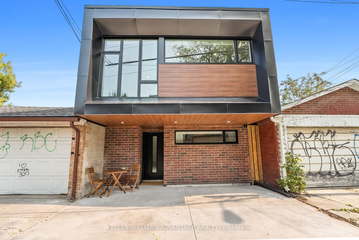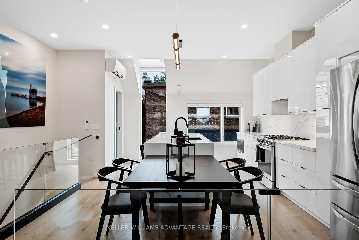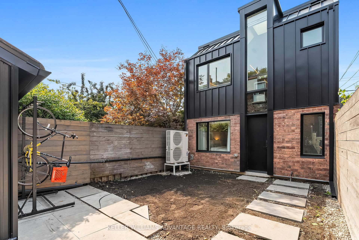$4,590
Available - For Rent
Listing ID: W10425512
386 Concord Ave , Unit Rear, Toronto, M6H 2P8, Ontario
| Brand new unfurnished 2 bdrm, 2 bath laneway home, offering 1237 SF of luxurious living space. On the 2nd floor, this modern home offers 9 FT ceilings, floor-to-ceiling windows & skylight providing a bright & airy experience. kitchen has a large island that seats 4 stools at the counter, stainless steel appliances, quartz counter tops and an integrated dining area. Enjoy the monolithic red brick fireplace with gas insert in the cozy sunk-in living room. 1st floor main bedroom with built in wardrobe is large enough to accommodate a king sized bed, & 2nd bedroom easily converts to an office with a double murphy bed & fold-down desk. Heated bathroom flooring and Kohler fixtures. Enjoy your morning coffee under a lane-facing covered outdoor space. Outdoor security cameras front & back. This fully detached home on a quiet residential street and lane and offers privacy & serenity & is 5 mins. to Ossington subway steps away from Ossington, Queen & Trinity Bellwoods restaurants, cafes & bars. Near U of T, parks and many grocery stores (Farm Boy, Fiesta Farms, FreshCo and Loblaws). 12 month lease required. Also offered furnished - contact for details. |
| Price | $4,590 |
| Address: | 386 Concord Ave , Unit Rear, Toronto, M6H 2P8, Ontario |
| Apt/Unit: | Rear |
| Lot Size: | 18.50 x 126.00 (Feet) |
| Acreage: | < .50 |
| Directions/Cross Streets: | Ossington Ave & Bloor St. West |
| Rooms: | 5 |
| Bedrooms: | 2 |
| Bedrooms +: | |
| Kitchens: | 1 |
| Family Room: | N |
| Basement: | None |
| Furnished: | N |
| Approximatly Age: | New |
| Property Type: | Detached |
| Style: | 2-Storey |
| Exterior: | Alum Siding, Brick Front |
| Garage Type: | None |
| (Parking/)Drive: | Lane |
| Drive Parking Spaces: | 0 |
| Pool: | None |
| Private Entrance: | Y |
| Approximatly Age: | New |
| Approximatly Square Footage: | 1100-1500 |
| Hydro Included: | Y |
| Water Included: | Y |
| Heat Included: | Y |
| Parking Included: | Y |
| Fireplace/Stove: | Y |
| Heat Source: | Electric |
| Heat Type: | Heat Pump |
| Central Air Conditioning: | Wall Unit |
| Laundry Level: | Main |
| Elevator Lift: | N |
| Sewers: | Sewers |
| Water: | Municipal |
| Utilities-Cable: | N |
| Utilities-Hydro: | Y |
| Utilities-Gas: | Y |
| Utilities-Telephone: | N |
| Although the information displayed is believed to be accurate, no warranties or representations are made of any kind. |
| KELLER WILLIAMS ADVANTAGE REALTY |
|
|

Ajay Chopra
Sales Representative
Dir:
647-533-6876
Bus:
6475336876
| Virtual Tour | Book Showing | Email a Friend |
Jump To:
At a Glance:
| Type: | Freehold - Detached |
| Area: | Toronto |
| Municipality: | Toronto |
| Neighbourhood: | Dovercourt-Wallace Emerson-Junction |
| Style: | 2-Storey |
| Lot Size: | 18.50 x 126.00(Feet) |
| Approximate Age: | New |
| Beds: | 2 |
| Baths: | 2 |
| Fireplace: | Y |
| Pool: | None |
Locatin Map:

