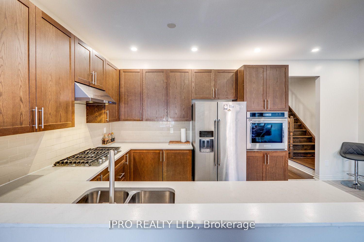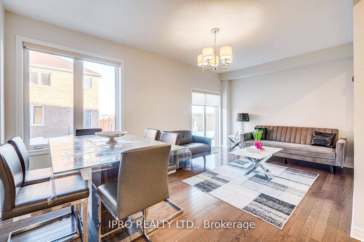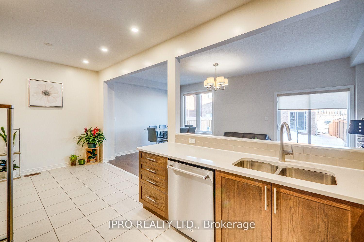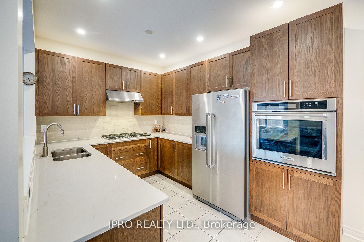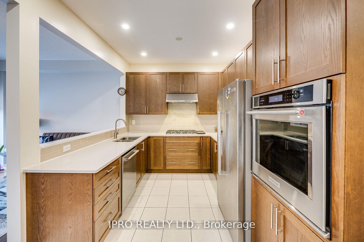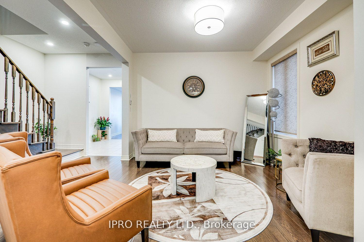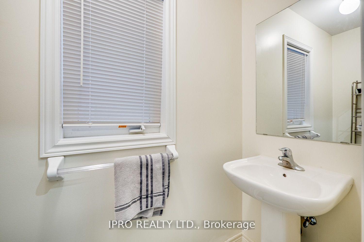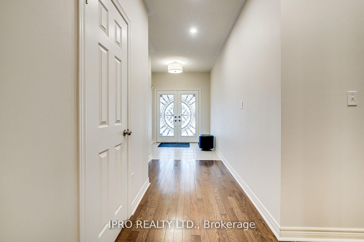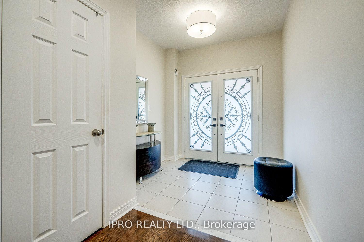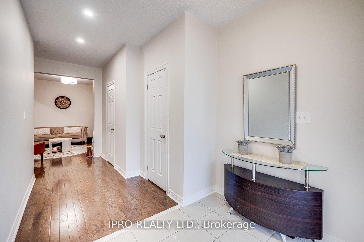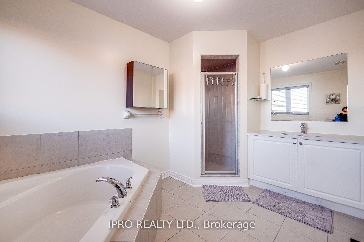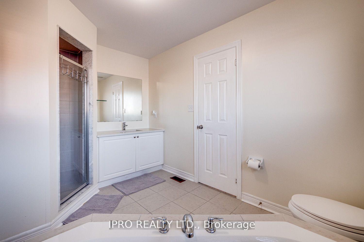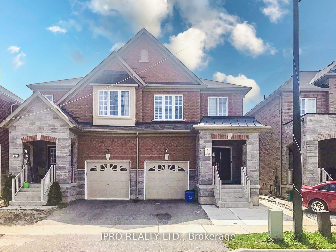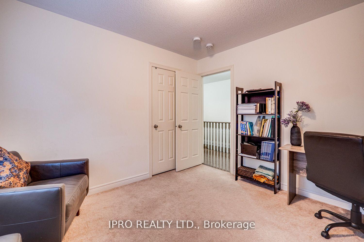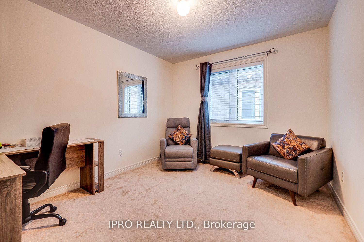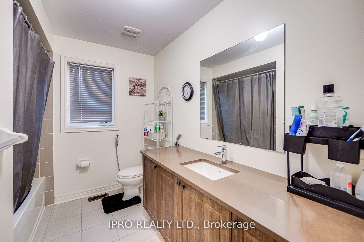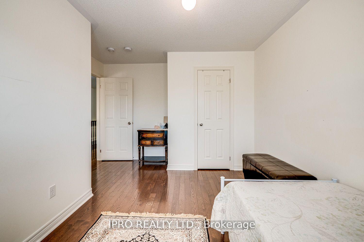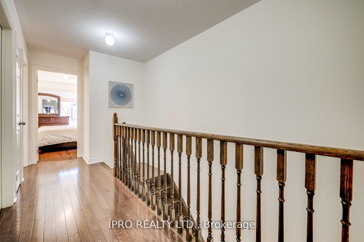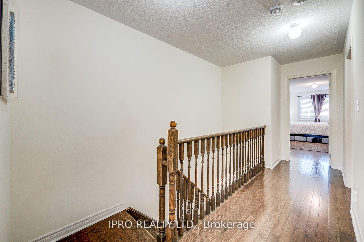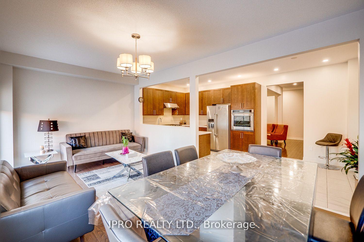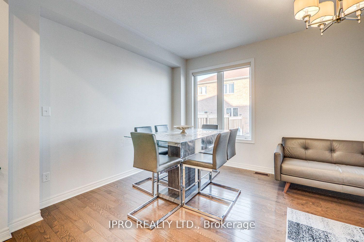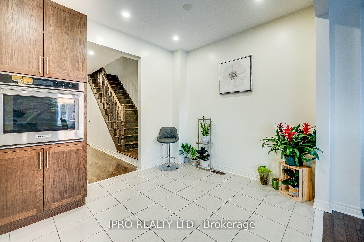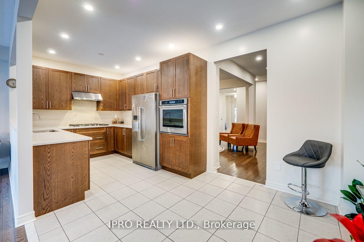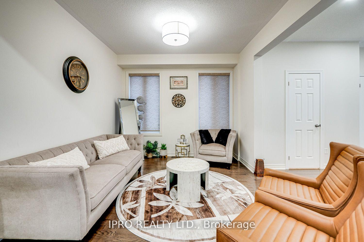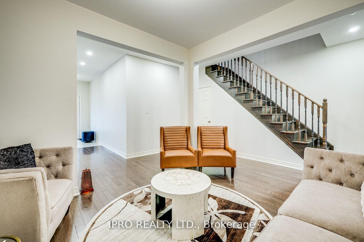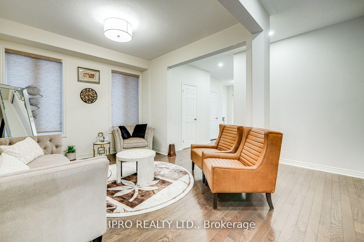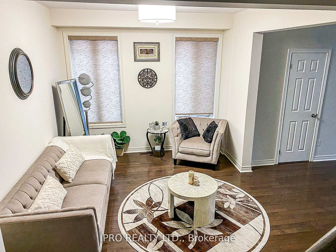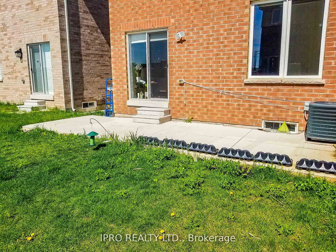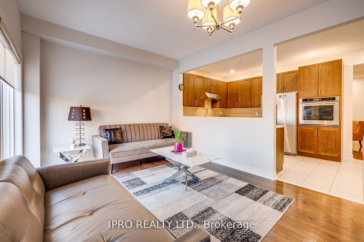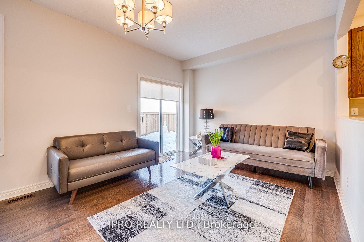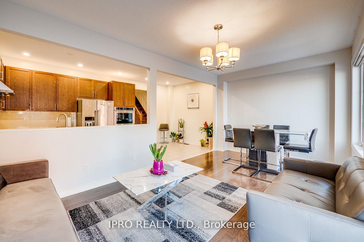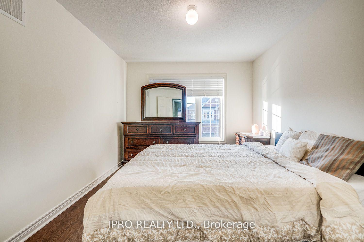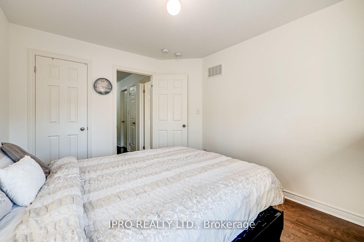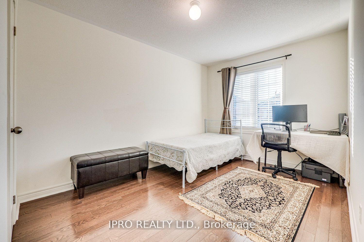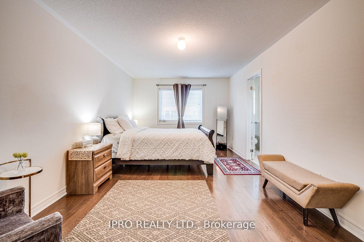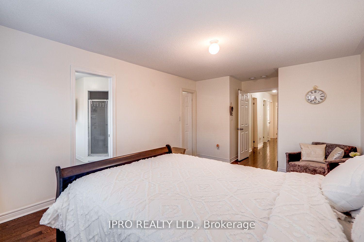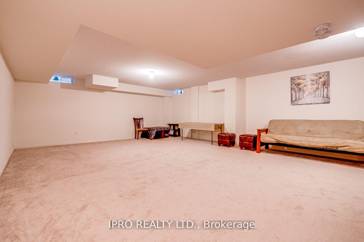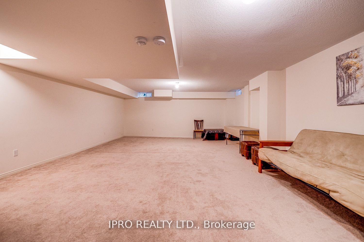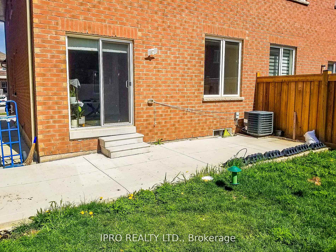$1,099,000
Available - For Sale
Listing ID: W9305777
633 Mockridge Terr , Milton, L9T 8W1, Ontario
| Fall in love w/ this semi conveniently located in a desirable area ofMilton. Open concept w/ upgraded hardwood T-out main & 2nd floor. Open concept kitchen, livingspace.Seperate Dining area, can be used as a Family room. Backsplash in kitchen. LG window T-out - noshortage of sunlight! 4 good size rooms. Master bedroom w/ 2 w/i closets, 4 pc ensuite. 3 otherbedrooms and hallway w/ hardwood flooring to match main level and staircase. B/I stove and range. |
| Extras: Builder's finished 700 sq ft basement. 2+1 carpark. Close to parks, transit, go station,grocery, Milton hospital as well as shopping and Mattamy National Cycling Centre. Water softer,paved side and backyard and additional parking space. |
| Price | $1,099,000 |
| Taxes: | $4100.00 |
| Address: | 633 Mockridge Terr , Milton, L9T 8W1, Ontario |
| Lot Size: | 24.83 x 98.57 (Feet) |
| Directions/Cross Streets: | Louis St. Laurent & Tremaine |
| Rooms: | 8 |
| Bedrooms: | 4 |
| Bedrooms +: | |
| Kitchens: | 1 |
| Family Room: | Y |
| Basement: | Finished, Full |
| Approximatly Age: | 0-5 |
| Property Type: | Semi-Detached |
| Style: | 2-Storey |
| Exterior: | Brick, Brick Front |
| Garage Type: | Attached |
| (Parking/)Drive: | Private |
| Drive Parking Spaces: | 2 |
| Pool: | None |
| Approximatly Age: | 0-5 |
| Approximatly Square Footage: | 2000-2500 |
| Property Features: | Hospital, Library, Park, Public Transit, School, School Bus Route |
| Fireplace/Stove: | N |
| Heat Source: | Gas |
| Heat Type: | Forced Air |
| Central Air Conditioning: | Central Air |
| Sewers: | Sewers |
| Water: | Municipal |
$
%
Years
This calculator is for demonstration purposes only. Always consult a professional
financial advisor before making personal financial decisions.
| Although the information displayed is believed to be accurate, no warranties or representations are made of any kind. |
| IPRO REALTY LTD. |
|
|

Ajay Chopra
Sales Representative
Dir:
647-533-6876
Bus:
6475336876
| Virtual Tour | Book Showing | Email a Friend |
Jump To:
At a Glance:
| Type: | Freehold - Semi-Detached |
| Area: | Halton |
| Municipality: | Milton |
| Neighbourhood: | Harrison |
| Style: | 2-Storey |
| Lot Size: | 24.83 x 98.57(Feet) |
| Approximate Age: | 0-5 |
| Tax: | $4,100 |
| Beds: | 4 |
| Baths: | 3 |
| Fireplace: | N |
| Pool: | None |
Locatin Map:
Payment Calculator:

