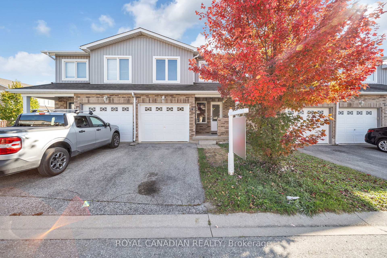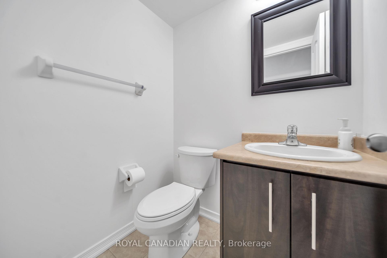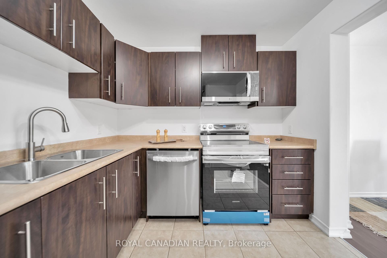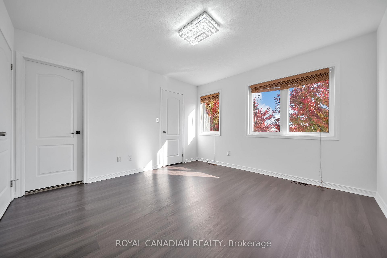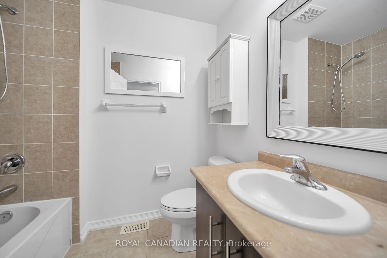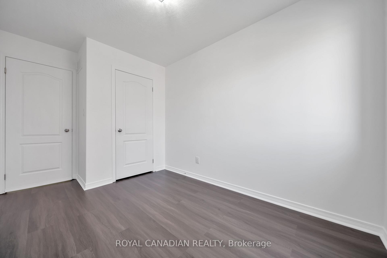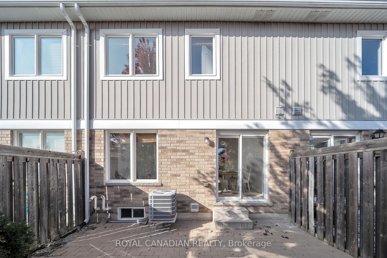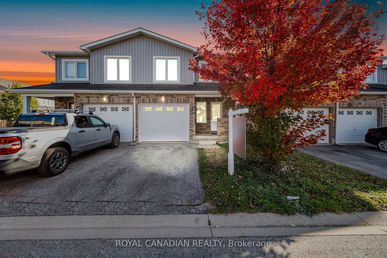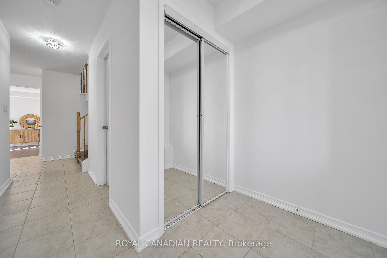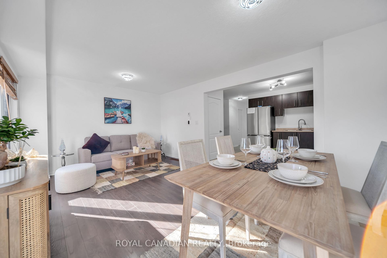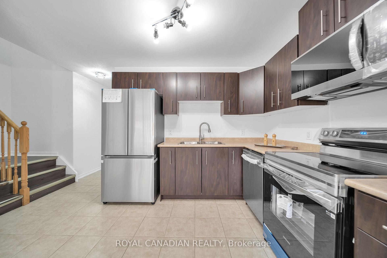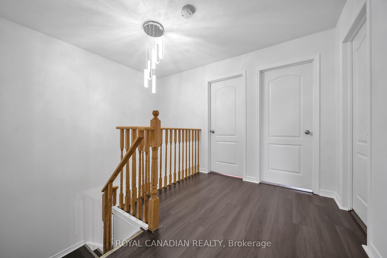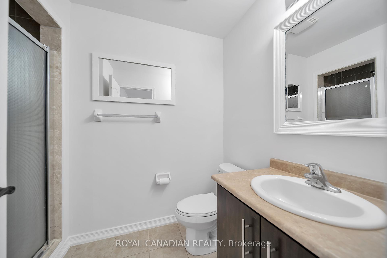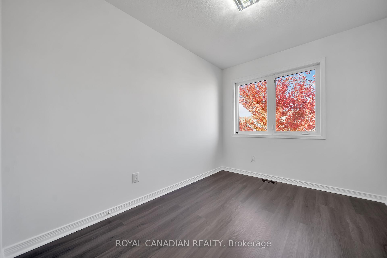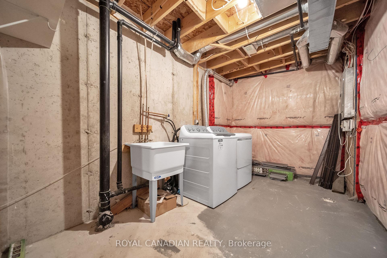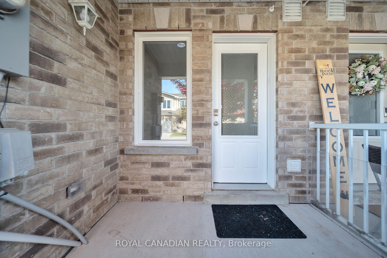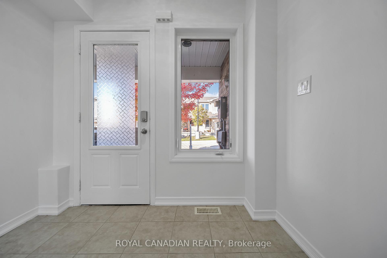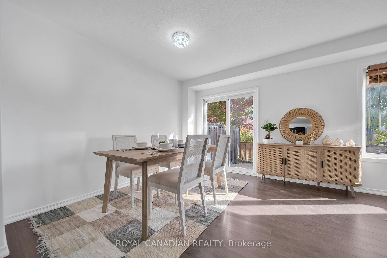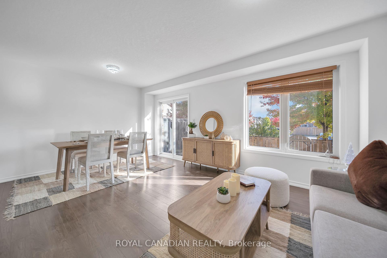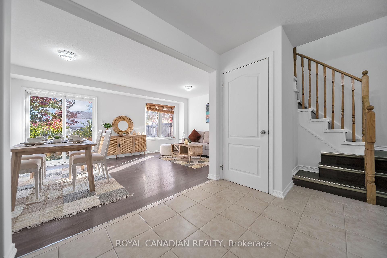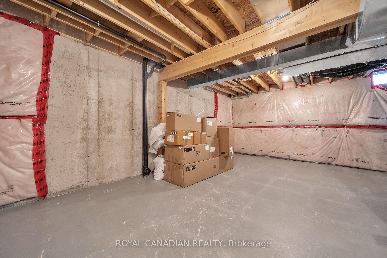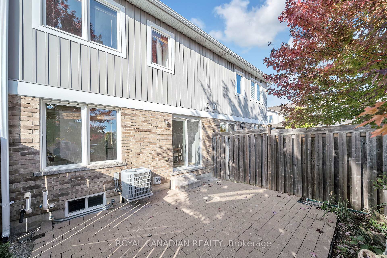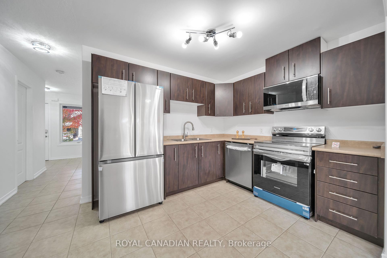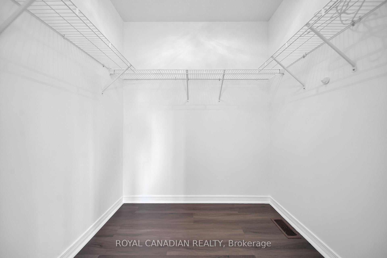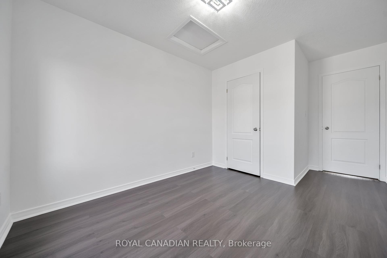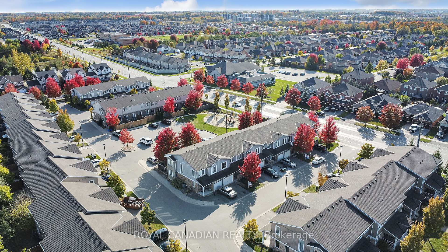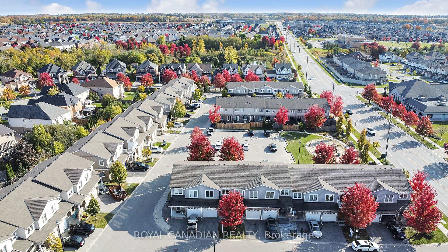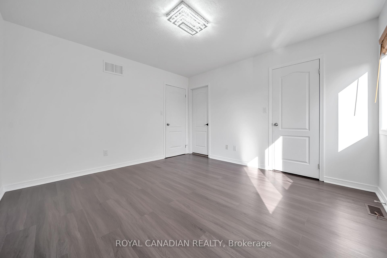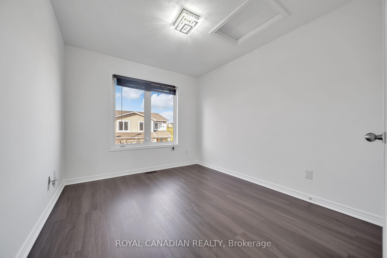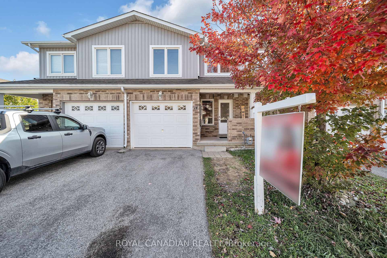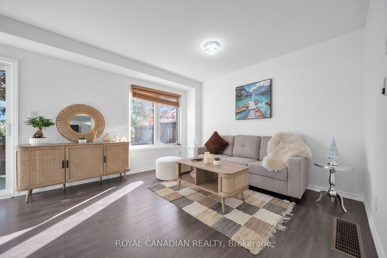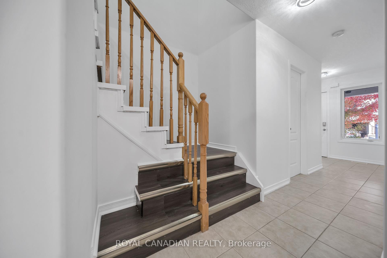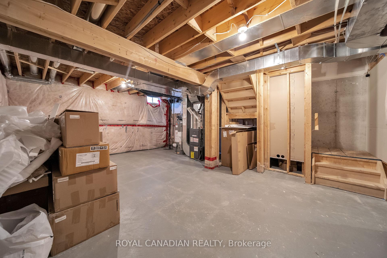$599,999
Available - For Sale
Listing ID: S10426911
75 Prince William Way East , Unit 14, Barrie, L4N 7P5, Ontario
| Stunning open-concept town home in a highly sought-after, family-friendly neighborhood! Just steps from the bus stop, minutes to shopping, the GO Station, and within Walking distance to a school. This home is filled with Natural Light and has been beautifully updated with BRAND NEW STAINLESS STEEL APPLIANCES in the kitchen, UPGRADED FLOORING throughout, CARPET FREE and FRESHLY PAINTED walls and ceilings. The bright and spacious bedrooms include a primary suite with a walk-in closet and ensuite bathroom. All three bathrooms have been upgraded with new toilet seats and showers. The kitchen features a brand-new sink and faucet. Modern conveniences include a smart thermostat and brand-new light fixtures throughout the home. A low common element fee of $183 per month covers garbage collection, road maintenance, snow removal, and access to the playground. The basement is unfinished, offering the potential to customize it to your liking. This move-in-ready home is low-maintenance and ready for you to enjoy! |
| Price | $599,999 |
| Taxes: | $3830.16 |
| Assessment: | $283000 |
| Assessment Year: | 2024 |
| Address: | 75 Prince William Way East , Unit 14, Barrie, L4N 7P5, Ontario |
| Apt/Unit: | 14 |
| Lot Size: | 18.83 x 84.22 (Feet) |
| Directions/Cross Streets: | Prince William Way/Mapleview Dr E |
| Rooms: | 6 |
| Bedrooms: | 3 |
| Bedrooms +: | |
| Kitchens: | 1 |
| Family Room: | Y |
| Basement: | Unfinished |
| Approximatly Age: | 6-15 |
| Property Type: | Att/Row/Twnhouse |
| Style: | 2-Storey |
| Exterior: | Alum Siding, Brick Front |
| Garage Type: | Attached |
| (Parking/)Drive: | Available |
| Drive Parking Spaces: | 1 |
| Pool: | None |
| Approximatly Age: | 6-15 |
| Approximatly Square Footage: | 1100-1500 |
| Property Features: | Lake/Pond, Park, Public Transit, School |
| Fireplace/Stove: | N |
| Heat Source: | Gas |
| Heat Type: | Forced Air |
| Central Air Conditioning: | Central Air |
| Laundry Level: | Lower |
| Sewers: | Sewers |
| Water: | Municipal |
$
%
Years
This calculator is for demonstration purposes only. Always consult a professional
financial advisor before making personal financial decisions.
| Although the information displayed is believed to be accurate, no warranties or representations are made of any kind. |
| ROYAL CANADIAN REALTY |
|
|

Ajay Chopra
Sales Representative
Dir:
647-533-6876
Bus:
6475336876
| Book Showing | Email a Friend |
Jump To:
At a Glance:
| Type: | Freehold - Att/Row/Twnhouse |
| Area: | Simcoe |
| Municipality: | Barrie |
| Neighbourhood: | Innis-Shore |
| Style: | 2-Storey |
| Lot Size: | 18.83 x 84.22(Feet) |
| Approximate Age: | 6-15 |
| Tax: | $3,830.16 |
| Beds: | 3 |
| Baths: | 3 |
| Fireplace: | N |
| Pool: | None |
Locatin Map:
Payment Calculator:

