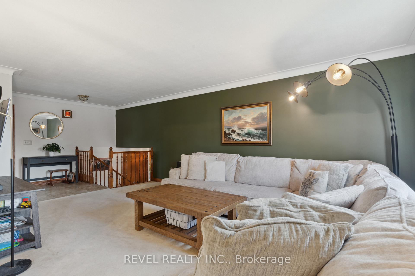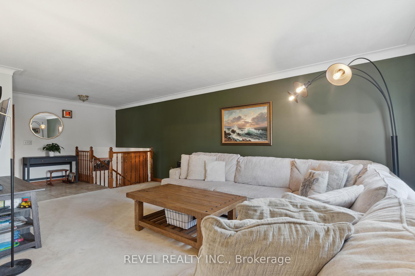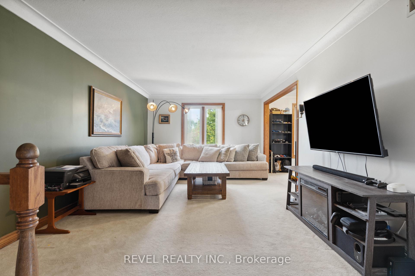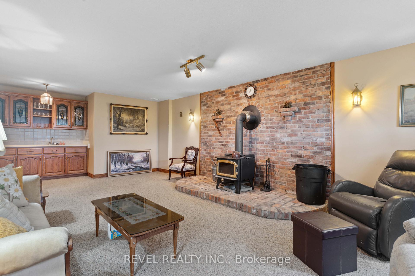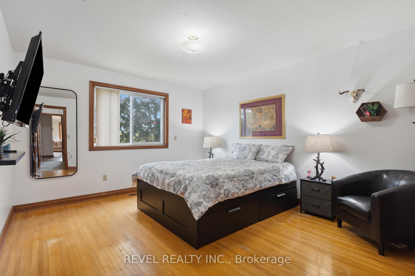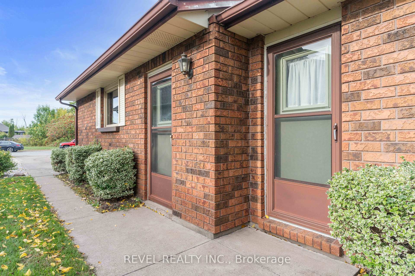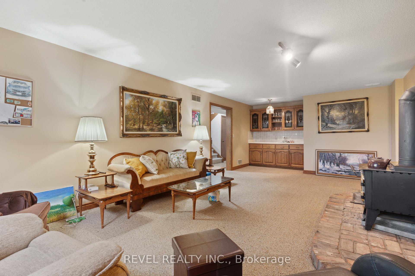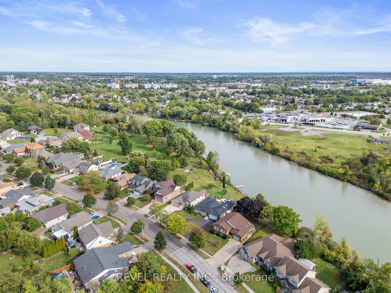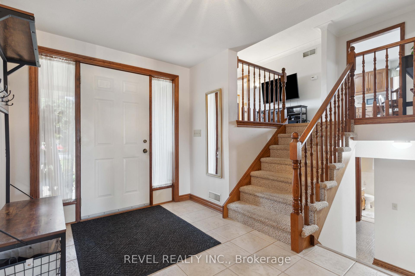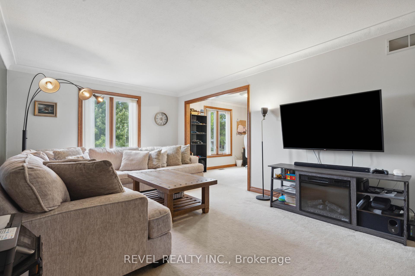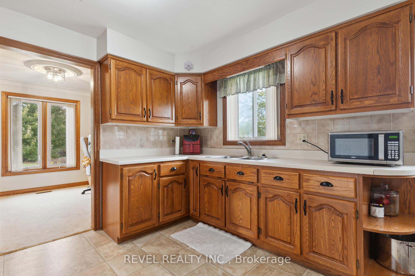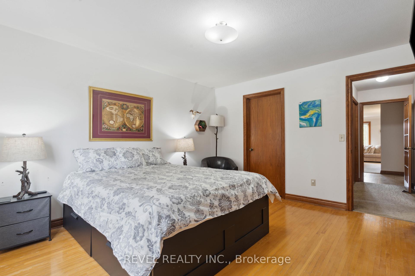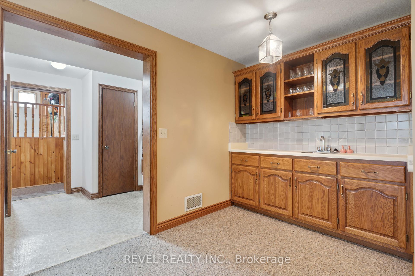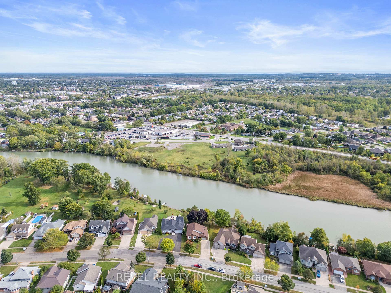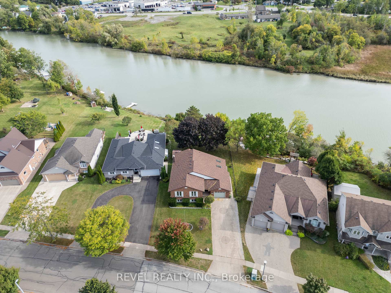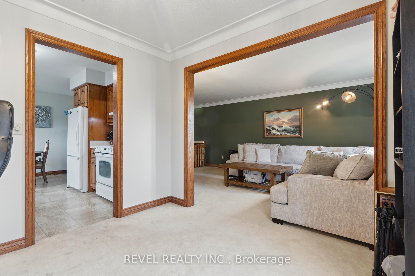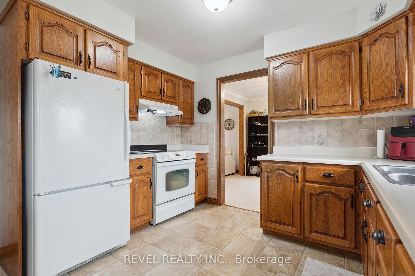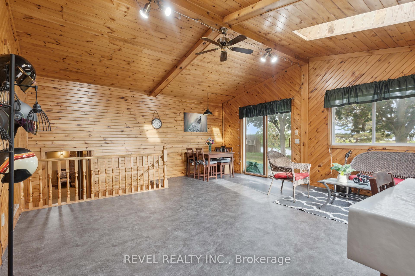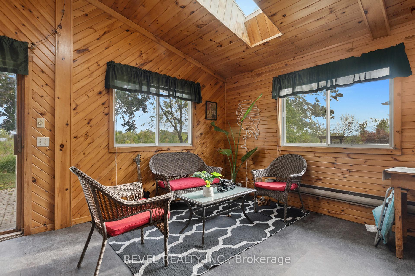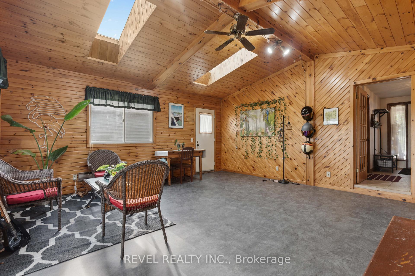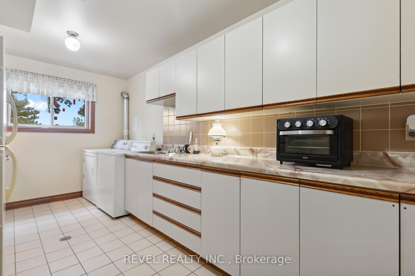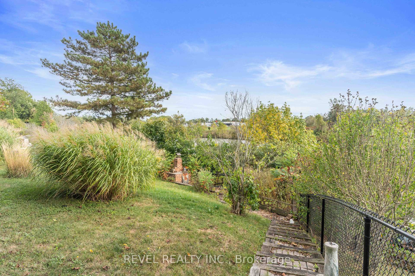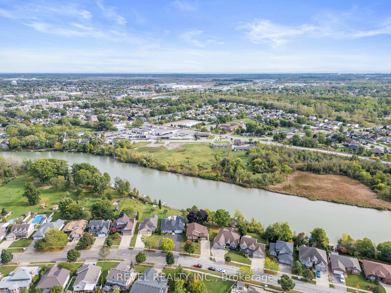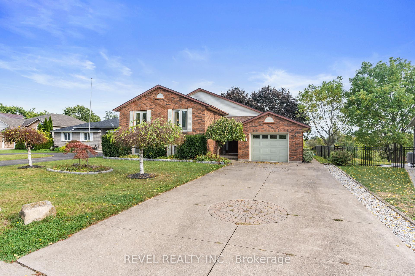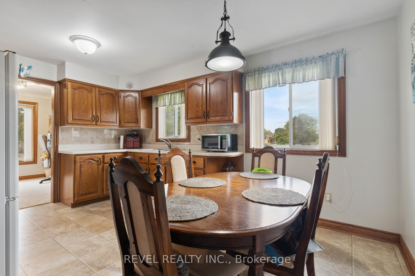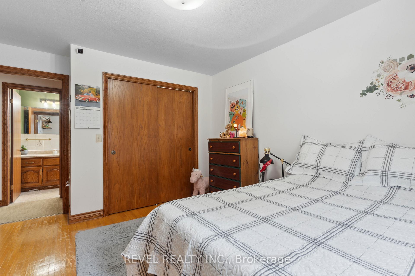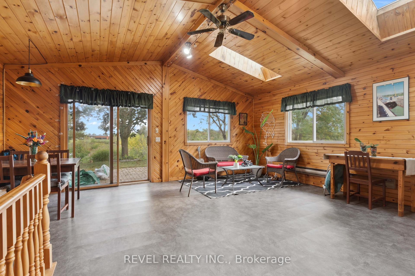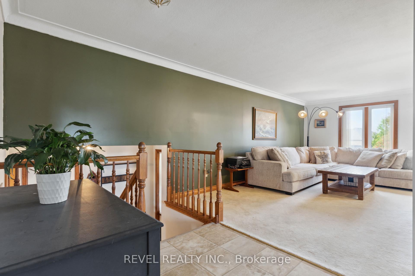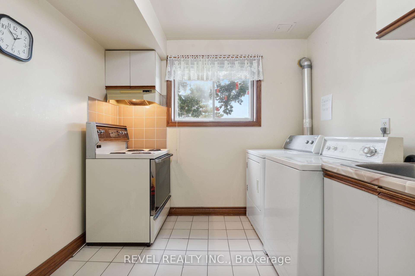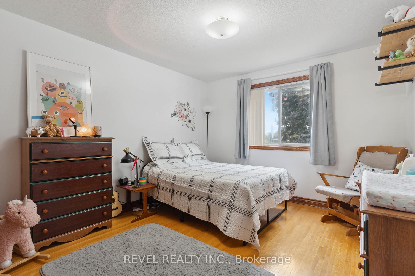$735,000
Available - For Sale
Listing ID: X10257871
126 Colbeck Dr , Welland, L3C 7B2, Ontario
| Nestled along the Welland River, this 2+1 bedroom, 2 bathroom home offers the charm of an "up north" retreat with all the conveniences of city living. Located in one of Welland's most sought-after neighborhoods, this property provides the comfort of a raised bungalow layout with an inviting finished basement, perfect for family gatherings or potential in-law accommodations. The spacious basement is brightened by large windows that welcome natural light, and includes a sizeable bedroom, laundry/kitchen area, a recreation room with a wet bar, and a separate walkout entrance, making it ideal for an in-law suite. An additional lower-level basement provides ample storage space. Enjoy year-round relaxation in the sunroom, which features vaulted ceilings and opens through sliding doors to a serene patio with calming water viewsa perfect setting for unwinding and entertaining. This beautiful home truly needs to be seen to fully appreciate its peaceful waterfront setting. With new roof shingles in 2023 and all the amenities you need, this home is move-in ready and waiting to welcome you. Dont miss the opportunity to make this waterfront gem your own! |
| Price | $735,000 |
| Taxes: | $6656.00 |
| Address: | 126 Colbeck Dr , Welland, L3C 7B2, Ontario |
| Lot Size: | 61.83 x 139.59 (Feet) |
| Directions/Cross Streets: | CARLISLE DR |
| Rooms: | 6 |
| Rooms +: | 3 |
| Bedrooms: | 2 |
| Bedrooms +: | 1 |
| Kitchens: | 1 |
| Kitchens +: | 1 |
| Family Room: | Y |
| Basement: | Part Fin, Sep Entrance |
| Approximatly Age: | 31-50 |
| Property Type: | Detached |
| Style: | Bungalow-Raised |
| Exterior: | Brick |
| Garage Type: | Attached |
| (Parking/)Drive: | Pvt Double |
| Drive Parking Spaces: | 4 |
| Pool: | None |
| Approximatly Age: | 31-50 |
| Fireplace/Stove: | Y |
| Heat Source: | Gas |
| Heat Type: | Forced Air |
| Central Air Conditioning: | Central Air |
| Laundry Level: | Lower |
| Sewers: | Sewers |
| Water: | Municipal |
$
%
Years
This calculator is for demonstration purposes only. Always consult a professional
financial advisor before making personal financial decisions.
| Although the information displayed is believed to be accurate, no warranties or representations are made of any kind. |
| REVEL REALTY INC. |
|
|

Ajay Chopra
Sales Representative
Dir:
647-533-6876
Bus:
6475336876
| Book Showing | Email a Friend |
Jump To:
At a Glance:
| Type: | Freehold - Detached |
| Area: | Niagara |
| Municipality: | Welland |
| Style: | Bungalow-Raised |
| Lot Size: | 61.83 x 139.59(Feet) |
| Approximate Age: | 31-50 |
| Tax: | $6,656 |
| Beds: | 2+1 |
| Baths: | 2 |
| Fireplace: | Y |
| Pool: | None |
Locatin Map:
Payment Calculator:

