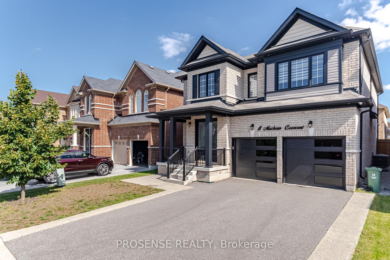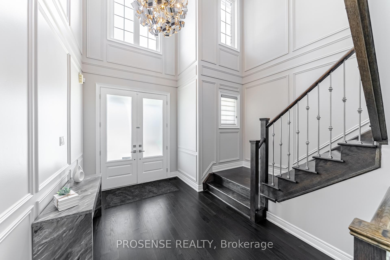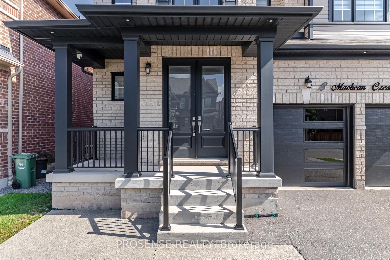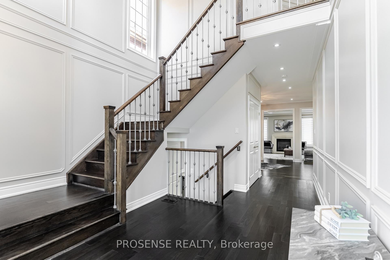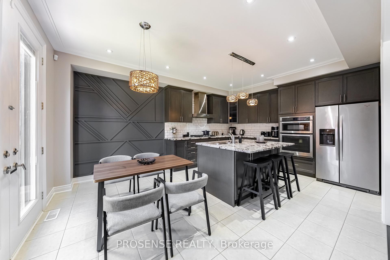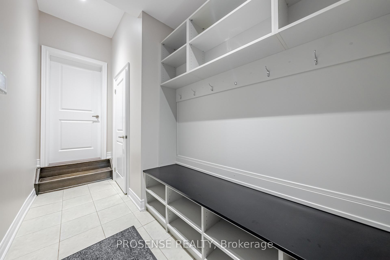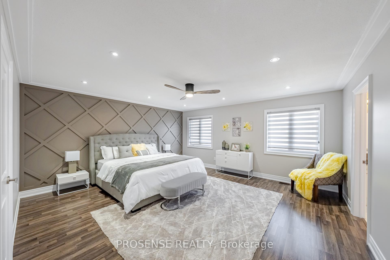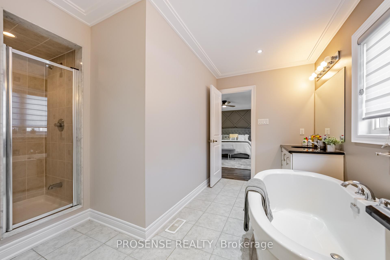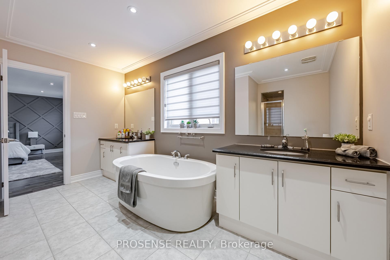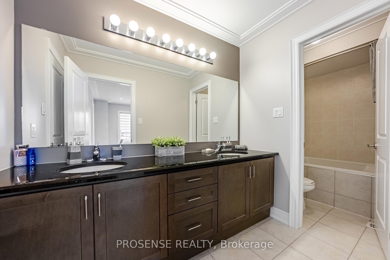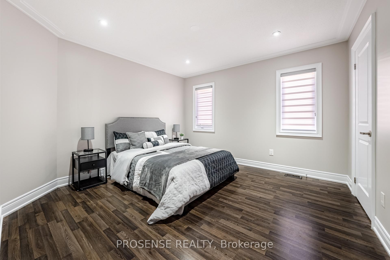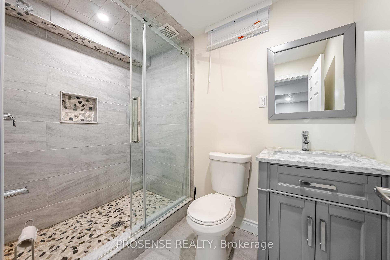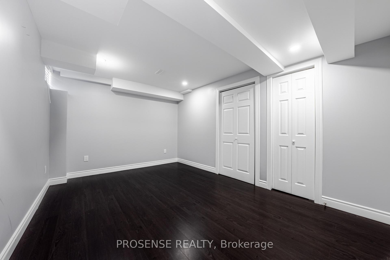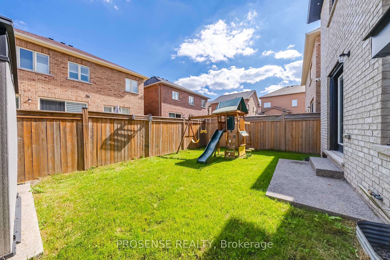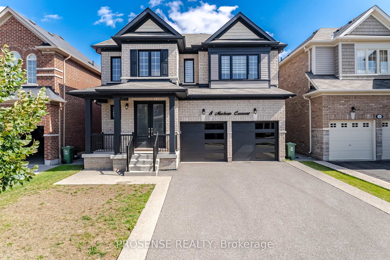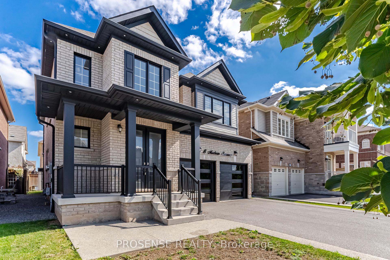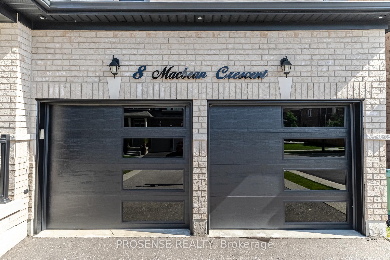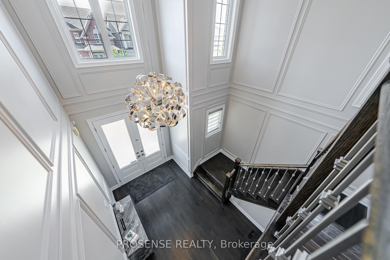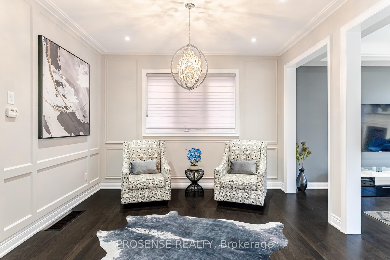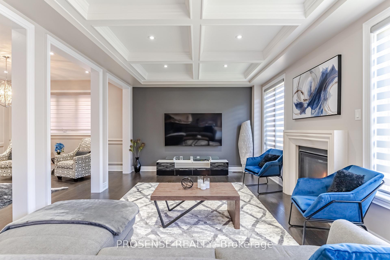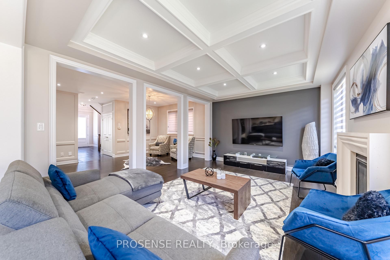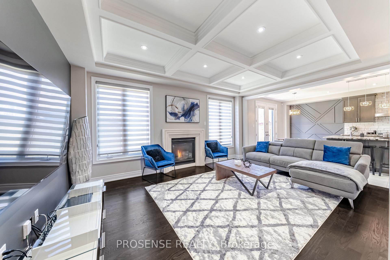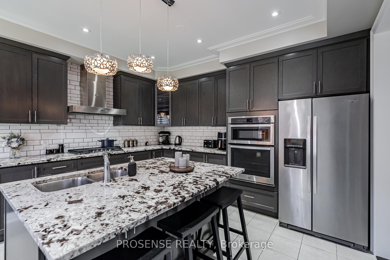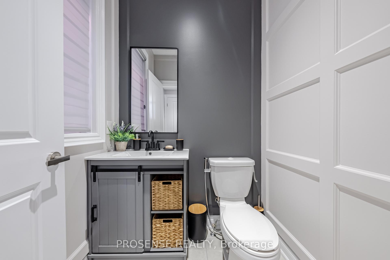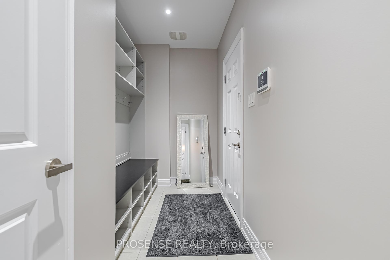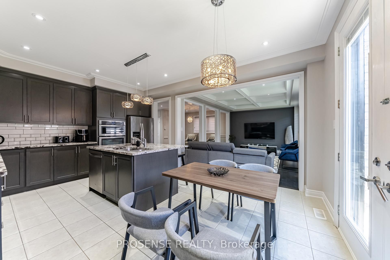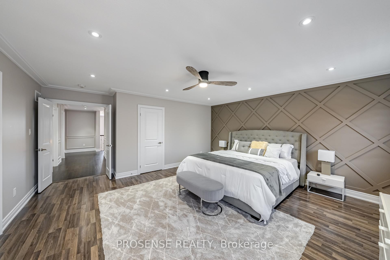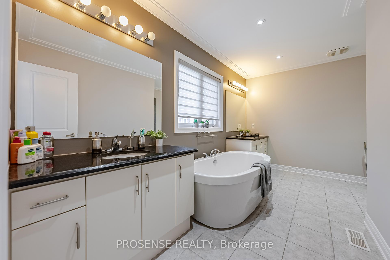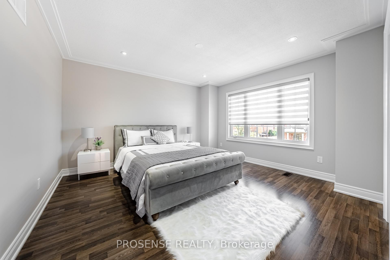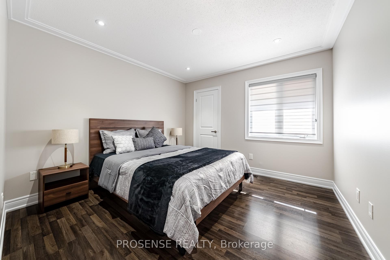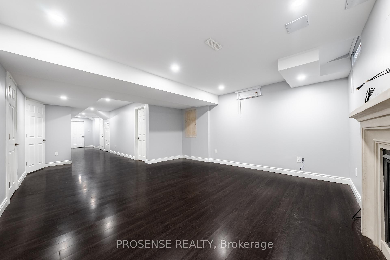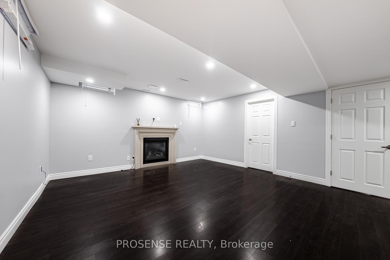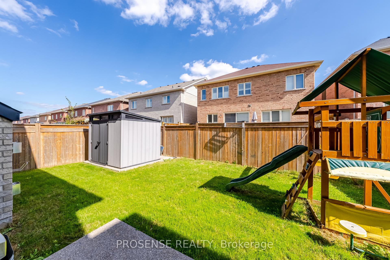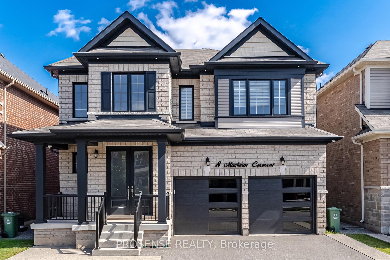$1,599,999
Available - For Sale
Listing ID: X9418324
8 Macbean Cres , Hamilton, L0R 2H9, Ontario
| Fabulous all Brick Detached Home With Nothing To Do But Move In! Over 3800 sq ft of living space, 4 Bedrooms /4 Washrooms, Great Rm W/ Luxury Coffered Ceilings, Pot Lights,Wainscotting, Gas Fp. Upgraded Kitchen W/ Granite Countertops, B/I Cooktop/Range, Pendant Lights. Mudrm W/ Access To Garage. Primary Bed Has Walk- In Closet, Std Closet, 5 Piece Ensuite. Front Bed Has Walk-In Closet And Ensuite Basement W/ Recrm, Bed, Full Bath, Laundry, Storage. Backyard W/ Exposed Aggregate Patio, Shed, Play area. Easy Access To All Amenities. Minutes to McMaster university and much more!!! |
| Extras: *** EXTRAS *** Includes All Electrical Light Fixtures, All window covering, Garage openers. |
| Price | $1,599,999 |
| Taxes: | $7400.00 |
| Address: | 8 Macbean Cres , Hamilton, L0R 2H9, Ontario |
| Lot Size: | 40.00 x 88.00 (Feet) |
| Directions/Cross Streets: | Parkside Dr/ Wimberley |
| Rooms: | 6 |
| Bedrooms: | 4 |
| Bedrooms +: | 1 |
| Kitchens: | 1 |
| Family Room: | Y |
| Basement: | Finished |
| Approximatly Age: | 6-15 |
| Property Type: | Detached |
| Style: | 2-Storey |
| Exterior: | Brick, Vinyl Siding |
| Garage Type: | Attached |
| (Parking/)Drive: | Pvt Double |
| Drive Parking Spaces: | 4 |
| Pool: | None |
| Other Structures: | Garden Shed |
| Approximatly Age: | 6-15 |
| Fireplace/Stove: | Y |
| Heat Source: | Gas |
| Heat Type: | Forced Air |
| Central Air Conditioning: | Central Air |
| Laundry Level: | Lower |
| Elevator Lift: | N |
| Sewers: | None |
| Water: | Municipal |
| Water Supply Types: | Unknown |
$
%
Years
This calculator is for demonstration purposes only. Always consult a professional
financial advisor before making personal financial decisions.
| Although the information displayed is believed to be accurate, no warranties or representations are made of any kind. |
| PROSENSE REALTY |
|
|

Ajay Chopra
Sales Representative
Dir:
647-533-6876
Bus:
6475336876
| Virtual Tour | Book Showing | Email a Friend |
Jump To:
At a Glance:
| Type: | Freehold - Detached |
| Area: | Hamilton |
| Municipality: | Hamilton |
| Neighbourhood: | Waterdown |
| Style: | 2-Storey |
| Lot Size: | 40.00 x 88.00(Feet) |
| Approximate Age: | 6-15 |
| Tax: | $7,400 |
| Beds: | 4+1 |
| Baths: | 4 |
| Fireplace: | Y |
| Pool: | None |
Locatin Map:
Payment Calculator:

