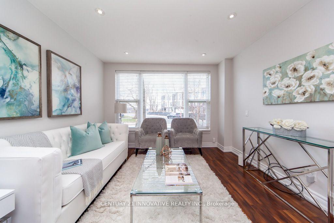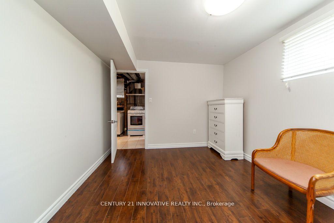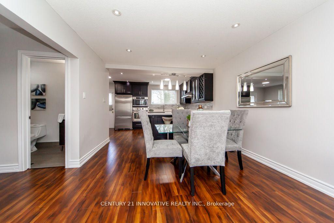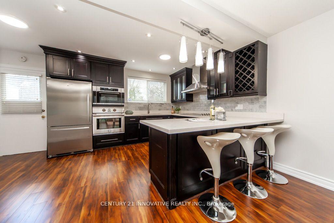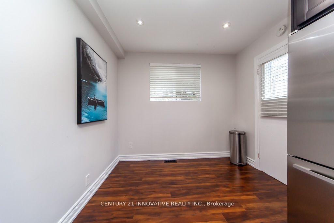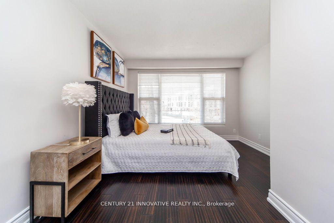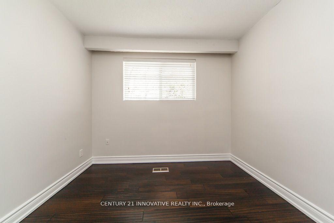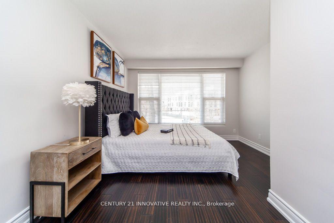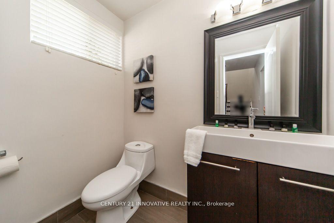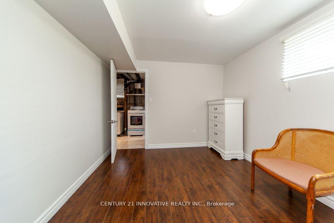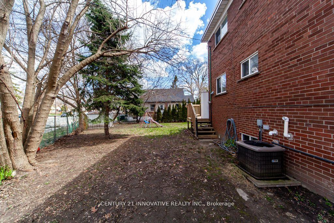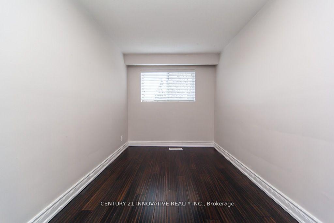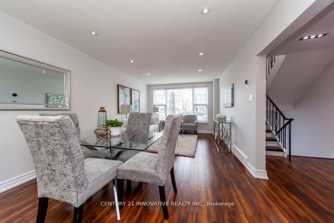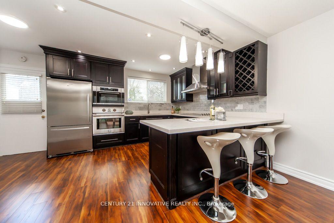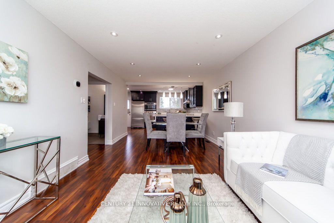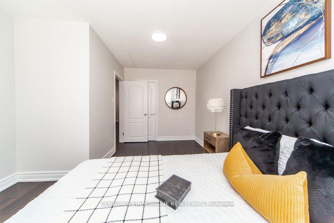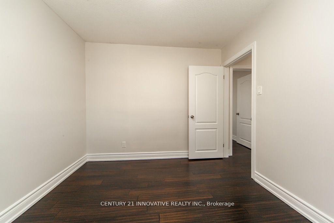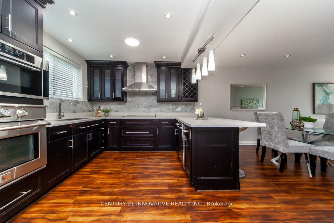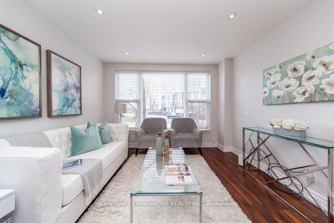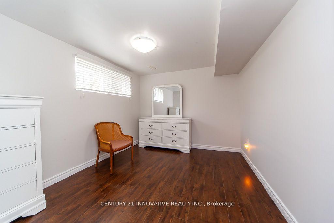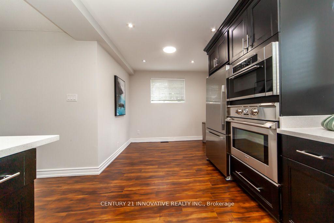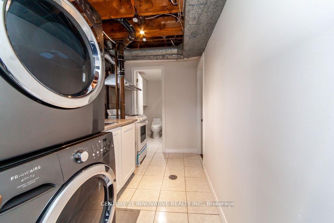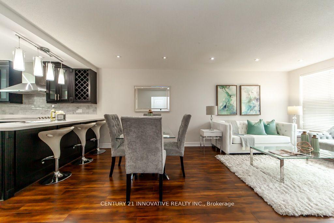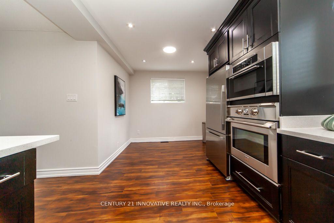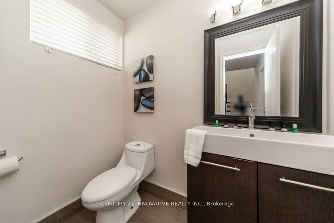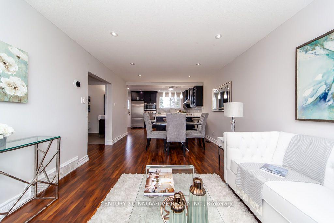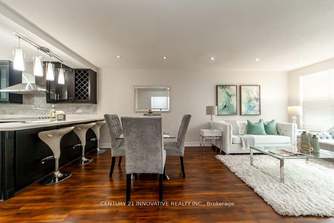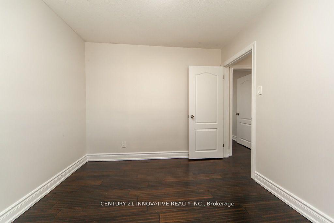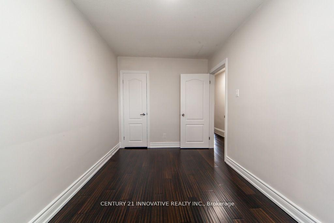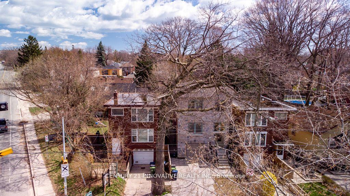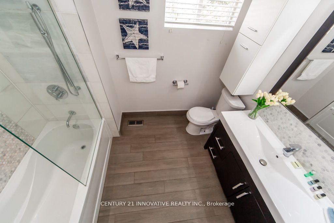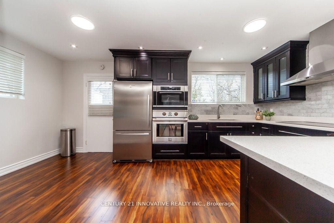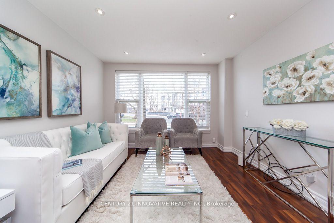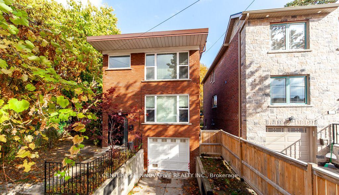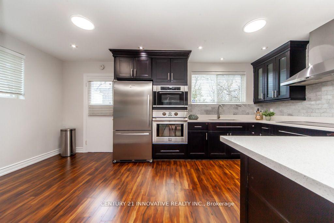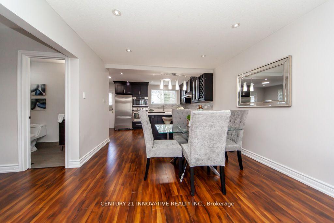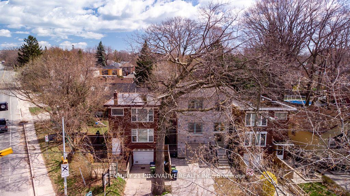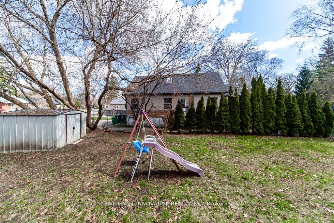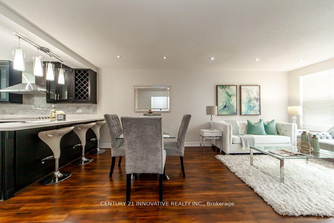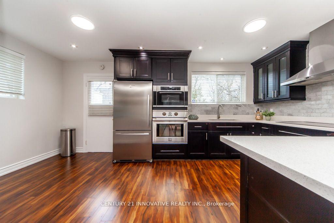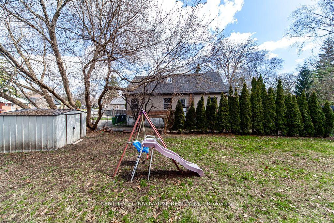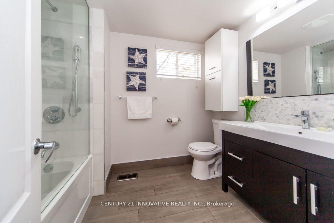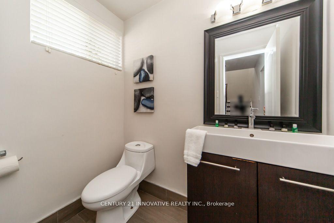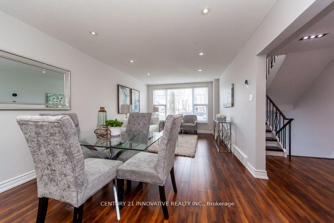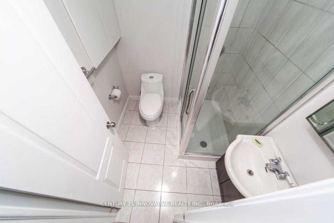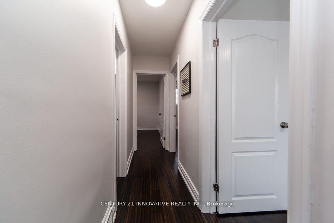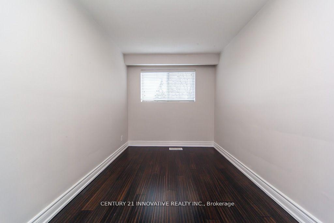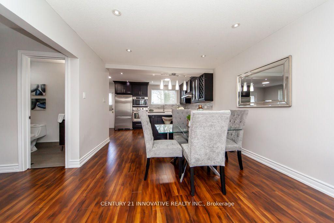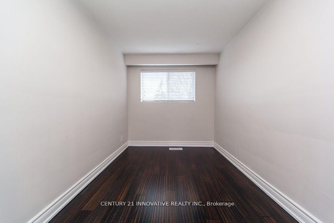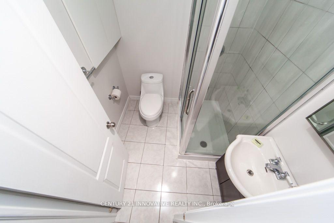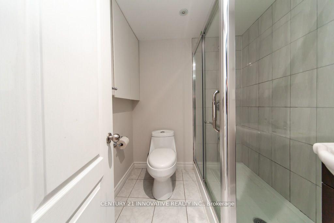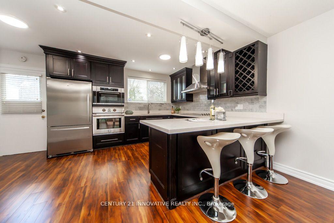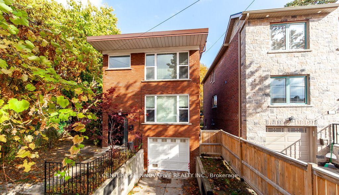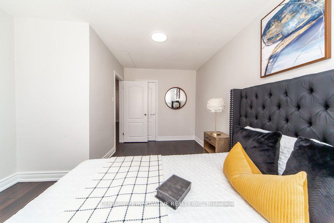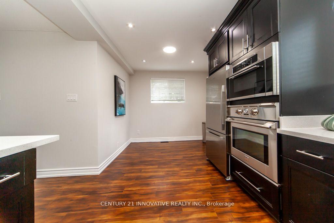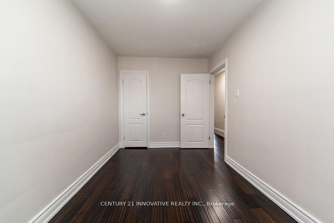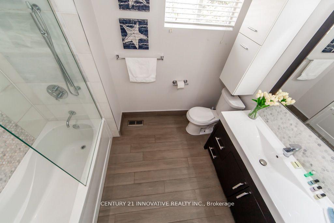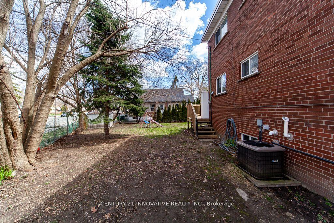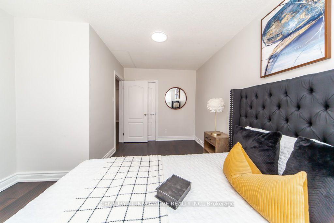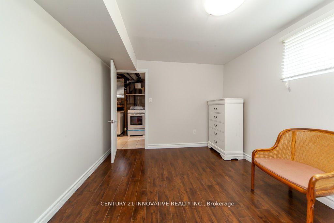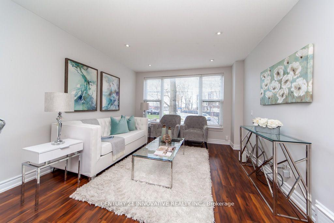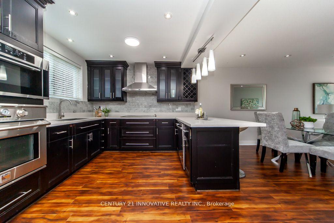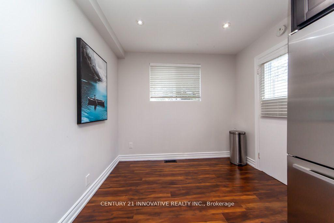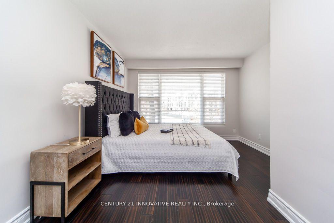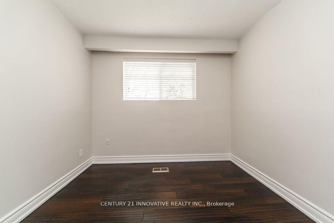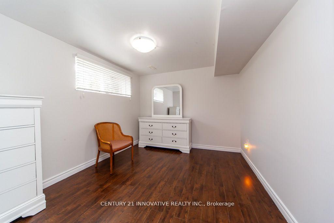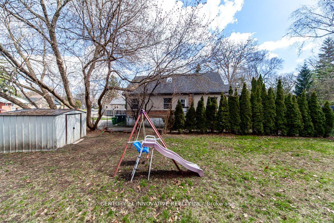$1,100,000
Available - For Sale
Listing ID: E10426564
135 Queensbury Ave , Toronto, M1N 2X8, Ontario
| Welcome to this freshly painted complete home, featuring Brand New flooring on the main floor and a finished basement with one bedroom and a 4-piece full washroom. Large windows flood the interior with natural light, enhancing the serene living space. Step outside to the deep backyard with children's playthings, offering a haven for family fun and relaxation. Conveniently situated near the Vic Park/Main Subway station, commuting to Downtown Toronto is a breeze, allowing you to enjoy all the amenities and attractions the city has to offer without the hassle of traffic or parking. Whether you're looking to make this your family home or considering it as an investment property to rent out, this elegant home with modern updates offers unbeatable convenience and the potential to make your investment fully worthwhile. |
| Extras: Fridge, Built-in Cooktop, Built-In Oven, Built-In Microwave, Range Hood Top, Built-In Dishwasher, Stacked Washer & Dryer, All Electric Light Fixtures, Backyard Kid's Playthings Please See Video for additional Photographs on the Virtual Tour |
| Price | $1,100,000 |
| Taxes: | $4721.00 |
| Address: | 135 Queensbury Ave , Toronto, M1N 2X8, Ontario |
| Lot Size: | 25.50 x 93.55 (Feet) |
| Directions/Cross Streets: | Warden and Danforth |
| Rooms: | 7 |
| Rooms +: | 1 |
| Bedrooms: | 3 |
| Bedrooms +: | 1 |
| Kitchens: | 1 |
| Family Room: | Y |
| Basement: | Finished |
| Property Type: | Detached |
| Style: | 2-Storey |
| Exterior: | Brick Front |
| Garage Type: | Attached |
| (Parking/)Drive: | Private |
| Drive Parking Spaces: | 2 |
| Pool: | None |
| Fireplace/Stove: | N |
| Heat Source: | Gas |
| Heat Type: | Forced Air |
| Central Air Conditioning: | Central Air |
| Sewers: | Sewers |
| Water: | Municipal |
| Utilities-Hydro: | Y |
| Utilities-Gas: | Y |
| Utilities-Telephone: | Y |
$
%
Years
This calculator is for demonstration purposes only. Always consult a professional
financial advisor before making personal financial decisions.
| Although the information displayed is believed to be accurate, no warranties or representations are made of any kind. |
| CENTURY 21 INNOVATIVE REALTY INC. |
|
|

Ajay Chopra
Sales Representative
Dir:
647-533-6876
Bus:
6475336876
| Virtual Tour | Book Showing | Email a Friend |
Jump To:
At a Glance:
| Type: | Freehold - Detached |
| Area: | Toronto |
| Municipality: | Toronto |
| Neighbourhood: | Birchcliffe-Cliffside |
| Style: | 2-Storey |
| Lot Size: | 25.50 x 93.55(Feet) |
| Tax: | $4,721 |
| Beds: | 3+1 |
| Baths: | 3 |
| Fireplace: | N |
| Pool: | None |
Locatin Map:
Payment Calculator:

