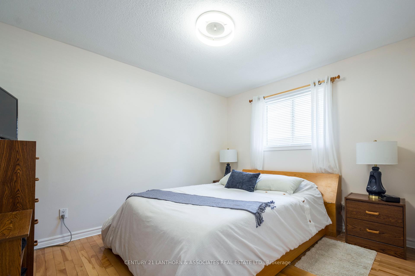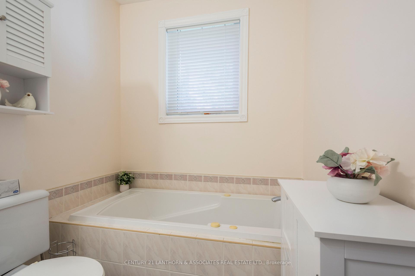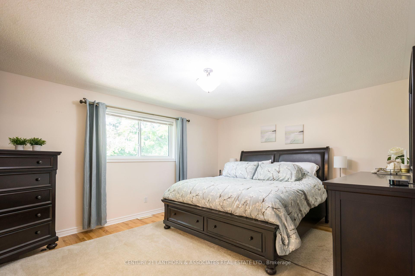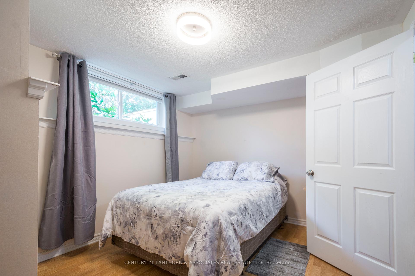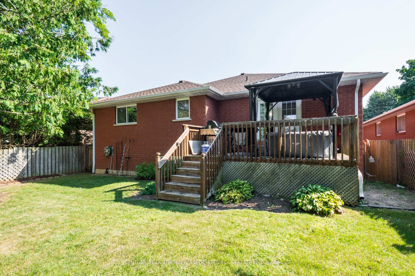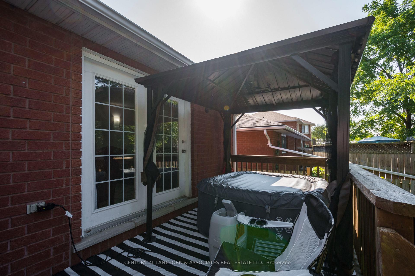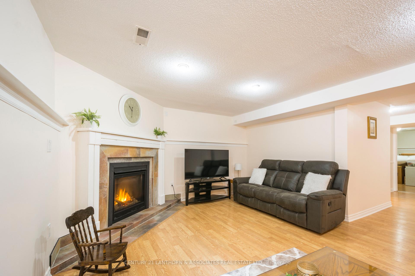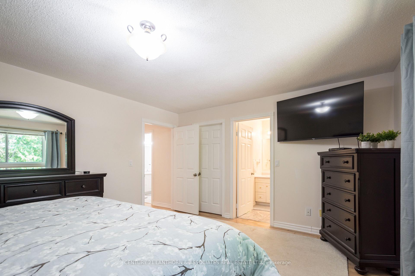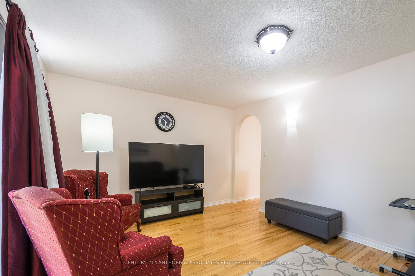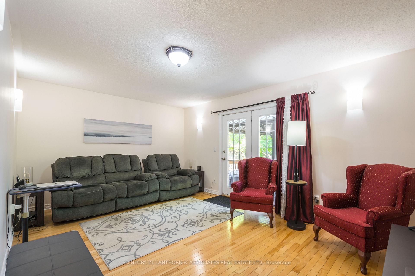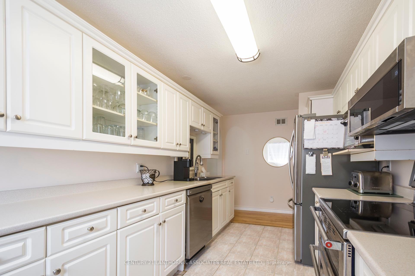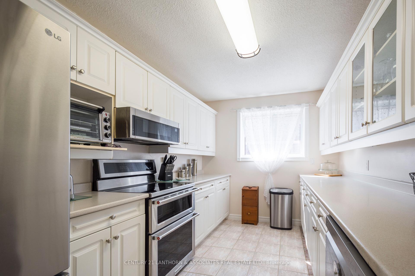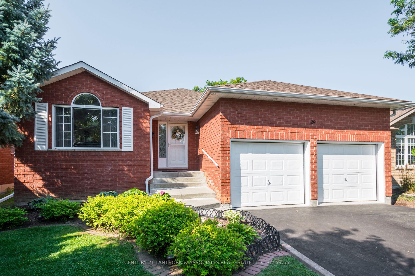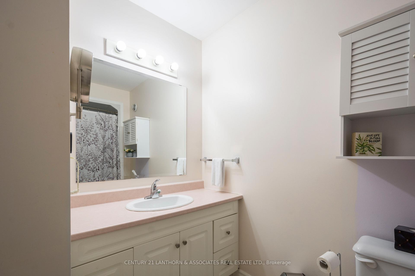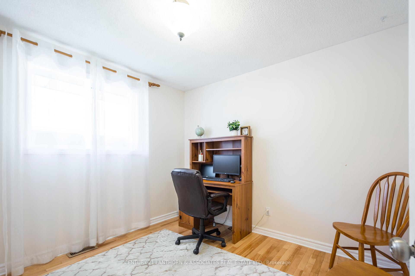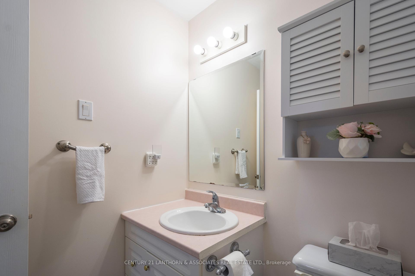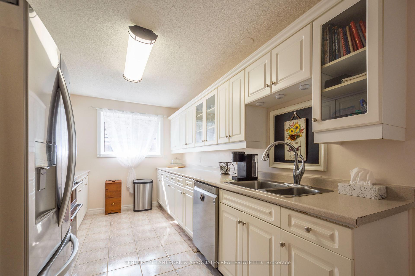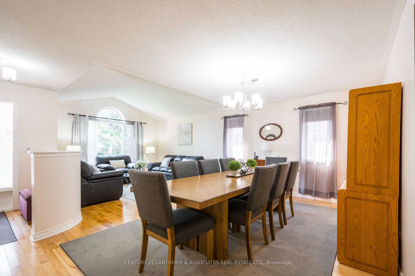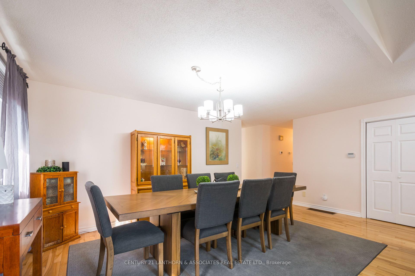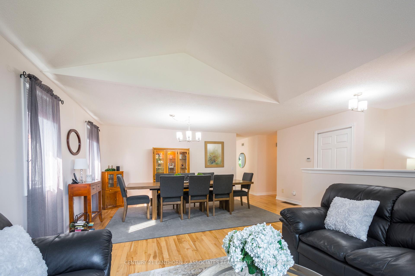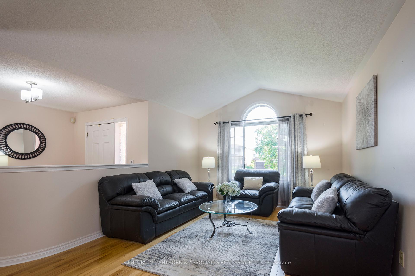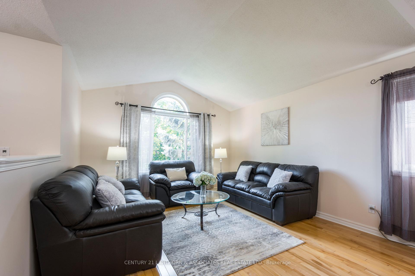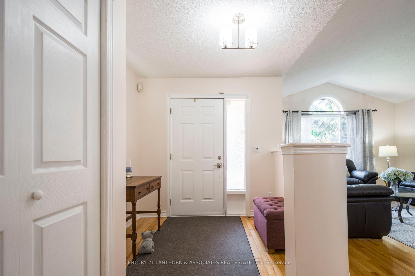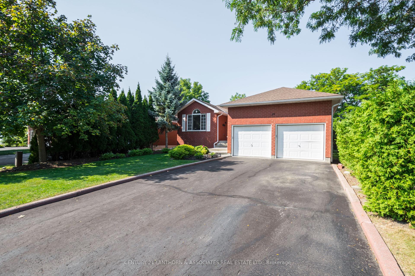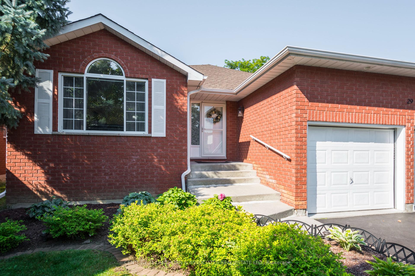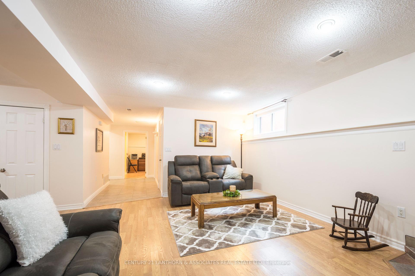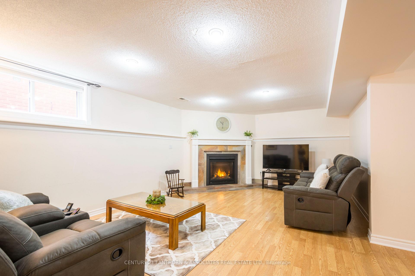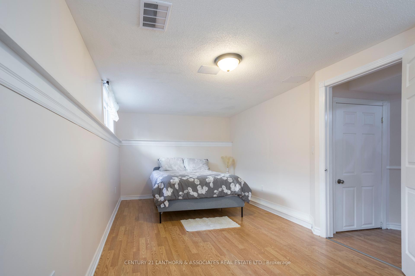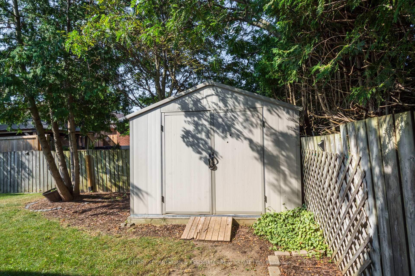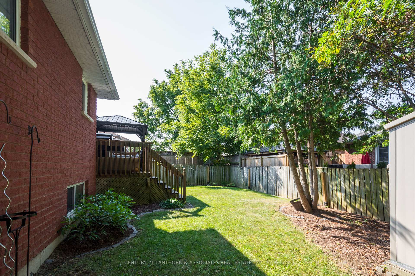$719,900
Available - For Sale
Listing ID: X9355062
29 Grosvenor Dr , Belleville, K8P 5K3, Ontario
| Welcome HOME! 29 Grosvenor is a big, beautiful bungalow in the heart of Belleville. With large, mature trees welcoming the street, you will truly feel like coming home to comfort. This gorgeous home was built in 1997 with true intent of family in mind. 29 Grosvenor boasts 5 large bedrooms, 3 full bathrooms, 2 spacious living rooms, 1 big den, and a great office space! There's so much value packed into this almost 1,800sq ft main floor! There is even a side door entrance, 8 foot basement ceilings, and large basement windows that would make an in-law suite easy to put together. Soak it all in here as well as in your not 1, but 2 jacuzzi tubs! Generator hookup is also already established to keep the house warm and lit during those pesky wind storms. Recent upgrades: furnace and roof shingles in 2016, most appliances new in 2021, AC 2023 |
| Price | $719,900 |
| Taxes: | $6096.43 |
| Address: | 29 Grosvenor Dr , Belleville, K8P 5K3, Ontario |
| Lot Size: | 49.82 x 107.05 (Feet) |
| Directions/Cross Streets: | Harder Drive |
| Rooms: | 3 |
| Rooms +: | 4 |
| Bedrooms: | 3 |
| Bedrooms +: | 2 |
| Kitchens: | 1 |
| Family Room: | Y |
| Basement: | Finished, Full |
| Property Type: | Detached |
| Style: | Bungalow |
| Exterior: | Brick |
| Garage Type: | Attached |
| (Parking/)Drive: | Private |
| Drive Parking Spaces: | 4 |
| Pool: | None |
| Other Structures: | Garden Shed |
| Approximatly Square Footage: | 1500-2000 |
| Property Features: | Golf, Hospital, Marina, Place Of Worship, Public Transit, School |
| Fireplace/Stove: | Y |
| Heat Source: | Gas |
| Heat Type: | Forced Air |
| Central Air Conditioning: | Central Air |
| Sewers: | Sewers |
| Water: | Municipal |
$
%
Years
This calculator is for demonstration purposes only. Always consult a professional
financial advisor before making personal financial decisions.
| Although the information displayed is believed to be accurate, no warranties or representations are made of any kind. |
| CENTURY 21 LANTHORN & ASSOCIATES REAL ESTATE LTD. |
|
|

Ajay Chopra
Sales Representative
Dir:
647-533-6876
Bus:
6475336876
| Virtual Tour | Book Showing | Email a Friend |
Jump To:
At a Glance:
| Type: | Freehold - Detached |
| Area: | Hastings |
| Municipality: | Belleville |
| Style: | Bungalow |
| Lot Size: | 49.82 x 107.05(Feet) |
| Tax: | $6,096.43 |
| Beds: | 3+2 |
| Baths: | 3 |
| Fireplace: | Y |
| Pool: | None |
Locatin Map:
Payment Calculator:

