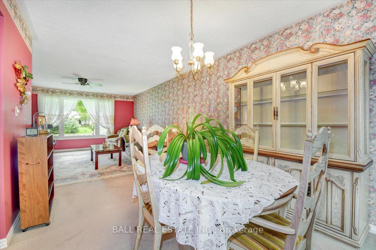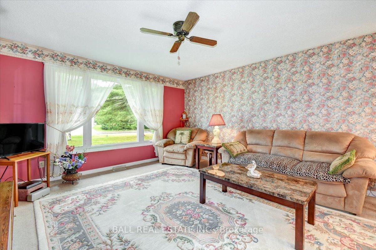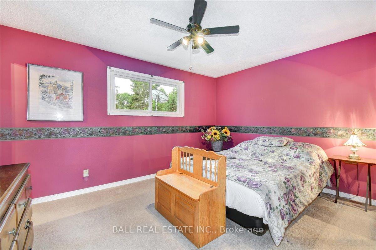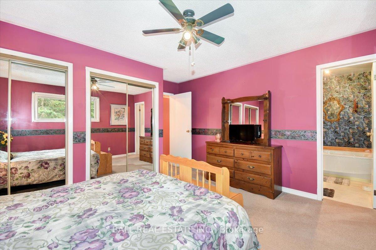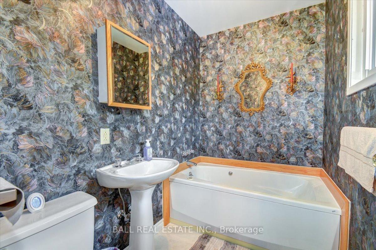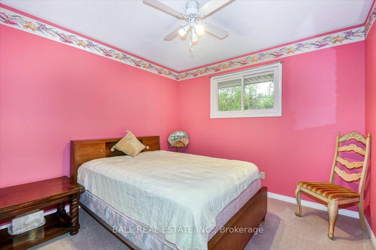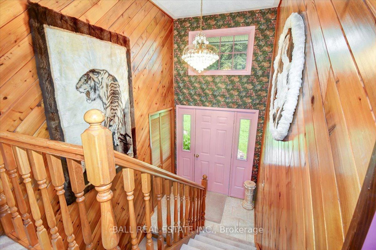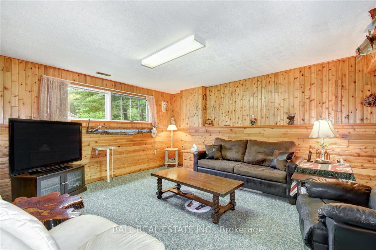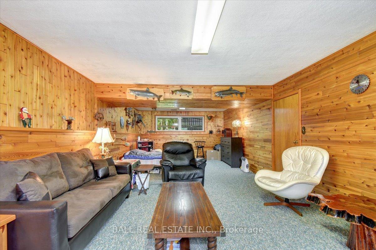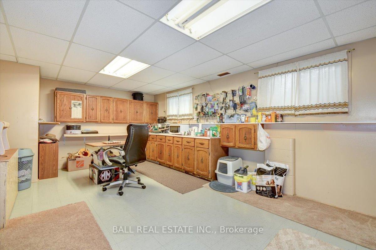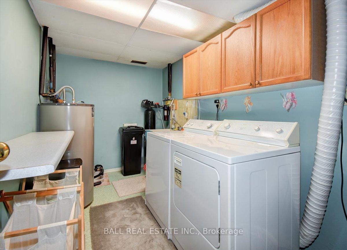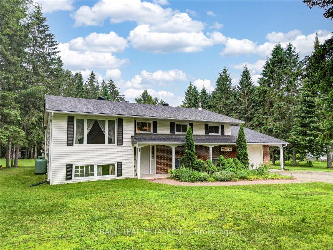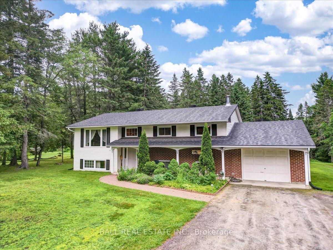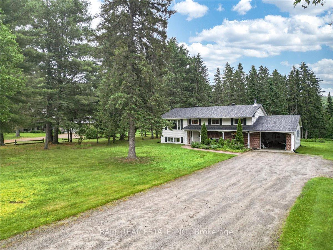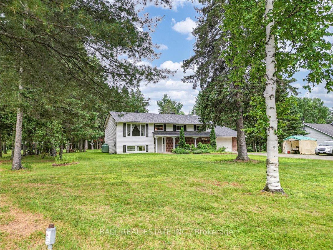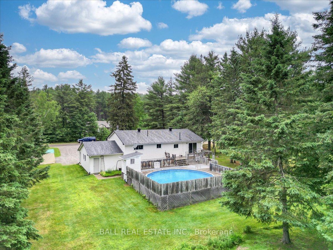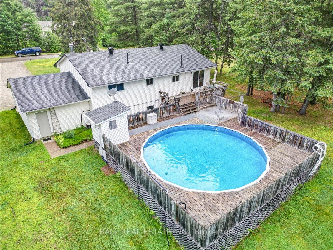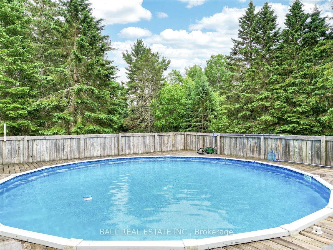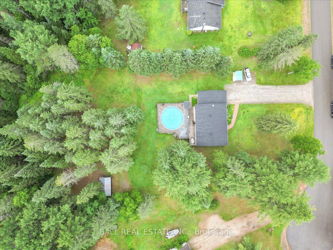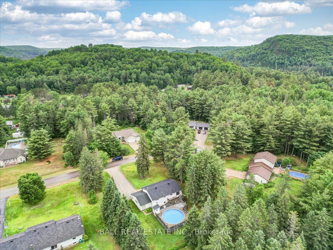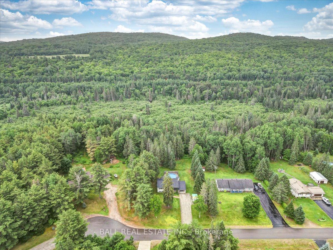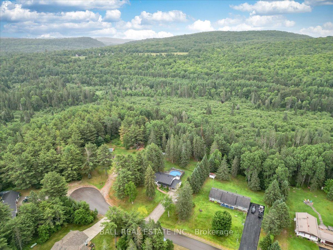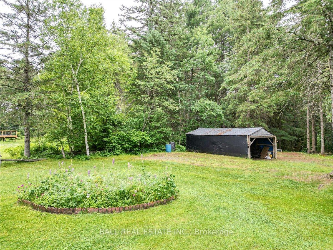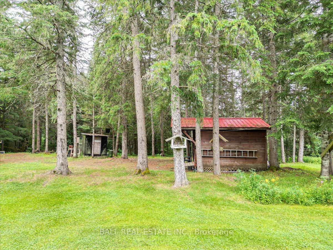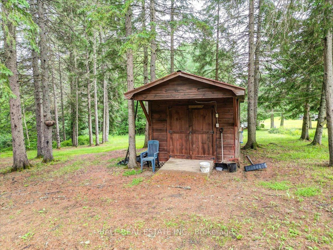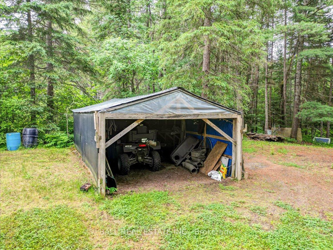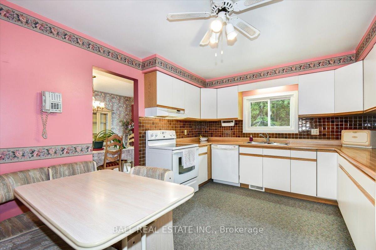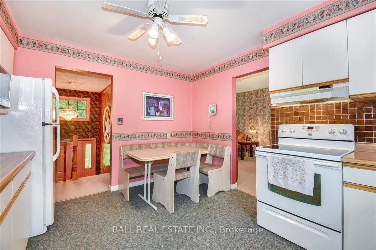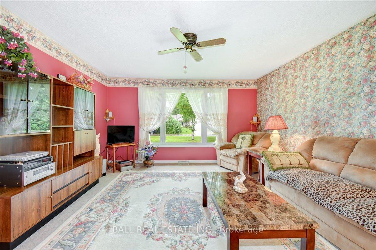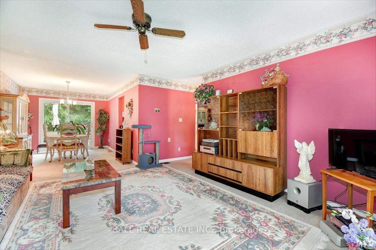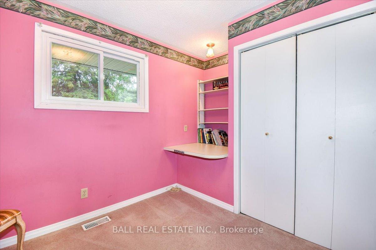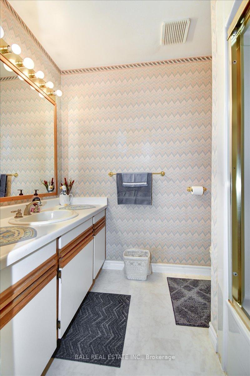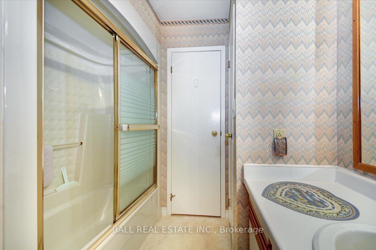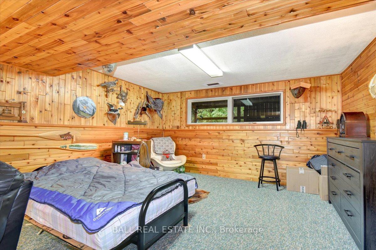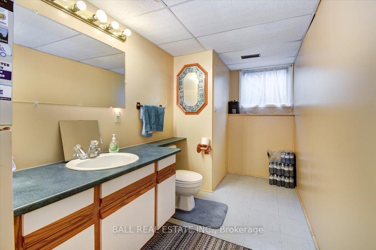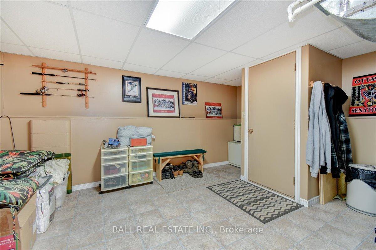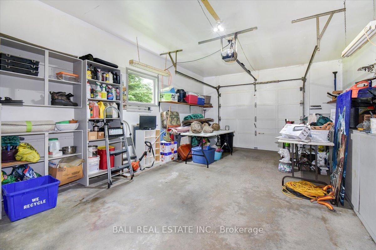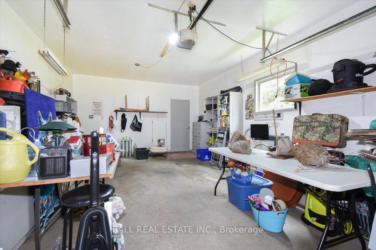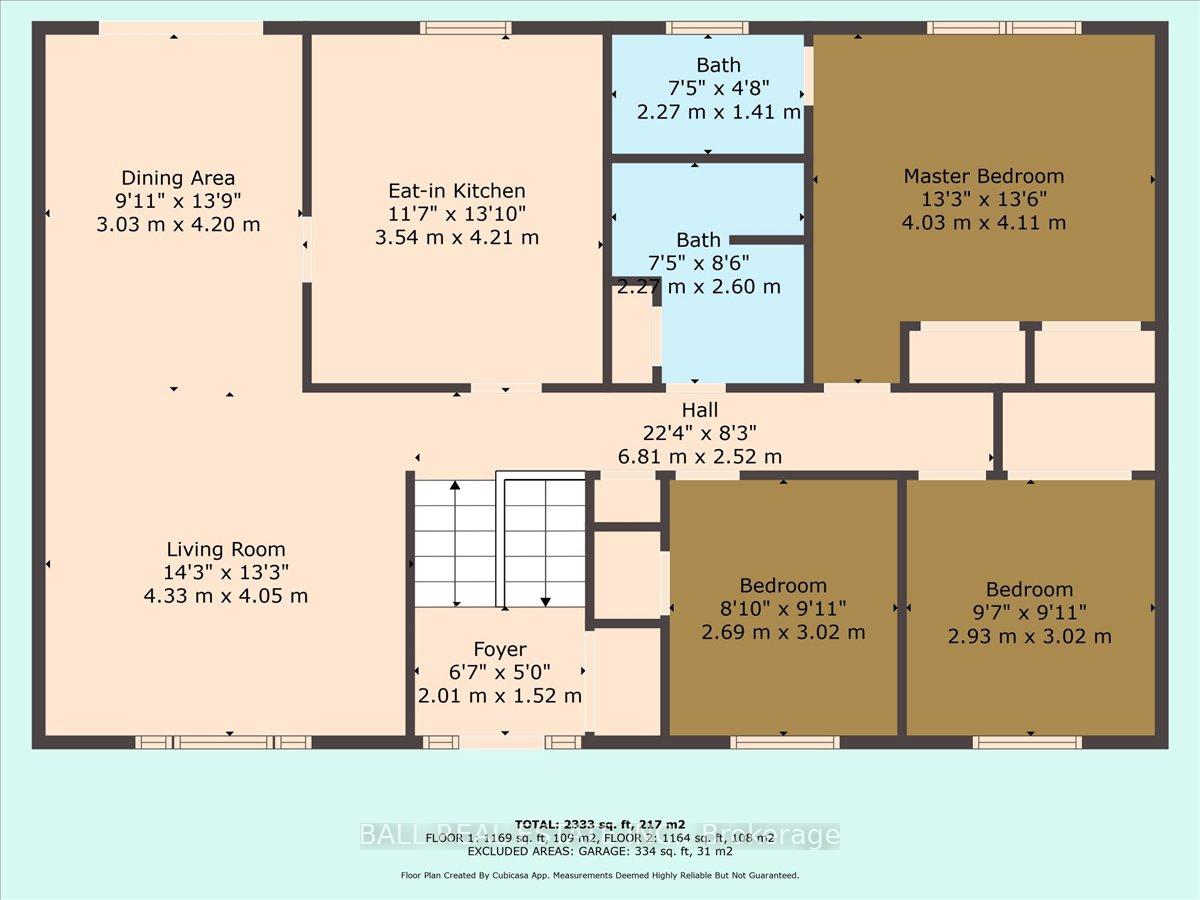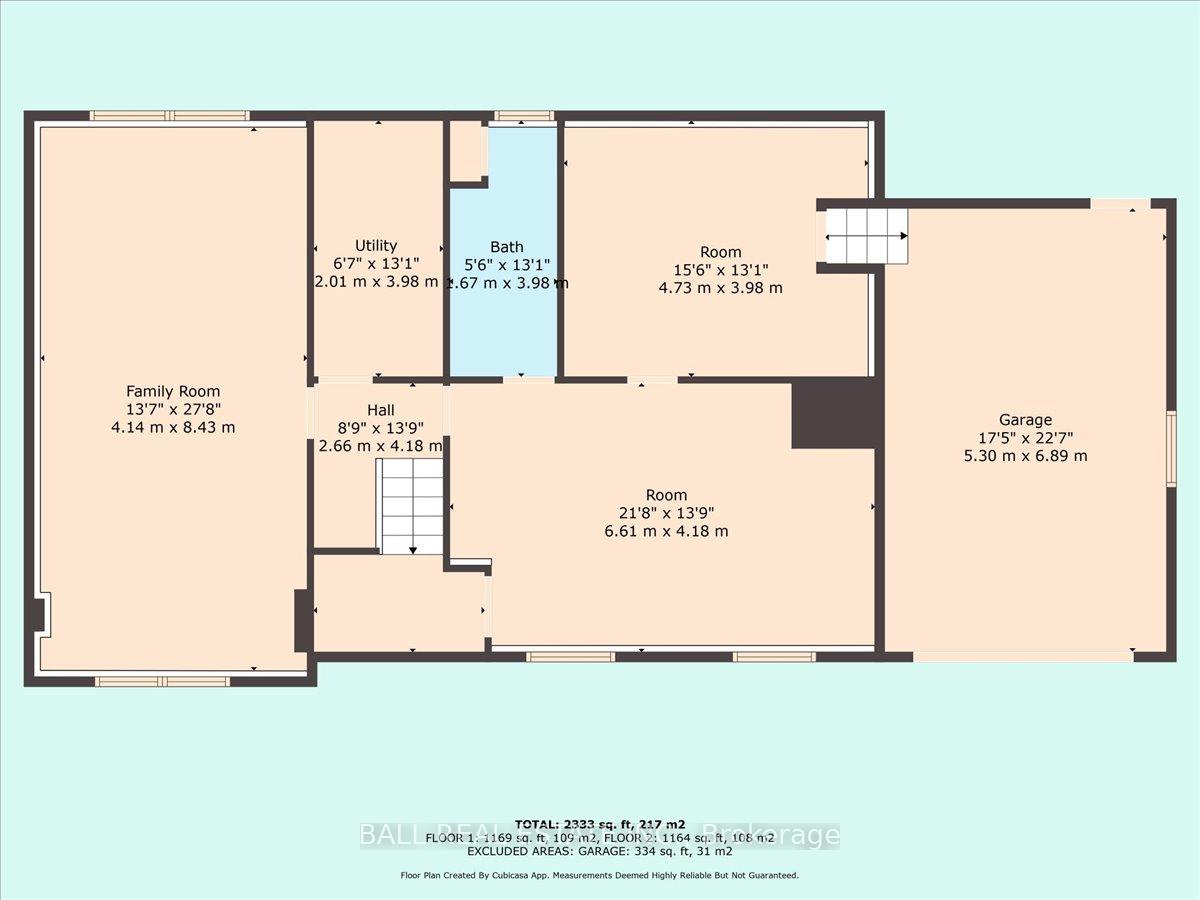$499,900
Available - For Sale
Listing ID: X9297980
48 Bay Ridge Crt , Bancroft, K0L 1C0, Ontario
| One of the best locations in the area! Located on a quiet cul-de-sac in Birds Creek! 1.3 acre level lot with multiple outbuildings, perennial gardens, and great privacy! The main floor features three large bedrooms, three-piece en-suite with jacuzzi tub, main four piece bath, large kitchen, living, and dining area. Sliding doors out from the dining room to the oversized above ground pool and deck area. Fantastic backyard oasis! On the lower level you have a huge rec room, workshop space, storage area, oversized two piece bath, and laundry/utility room. The lower level walks up to the one car attached garage - complete separate entrance from the main level. Great potential for an In-law suite or apartment below, or use the entire 2300 ft. for yourself! New propane furnace in 2018, newer shingles, water softener, and hot water tank. Beautiful spot to raise a family! |
| Price | $499,900 |
| Taxes: | $2132.07 |
| Address: | 48 Bay Ridge Crt , Bancroft, K0L 1C0, Ontario |
| Lot Size: | 151.00 x 373.00 (Feet) |
| Acreage: | .50-1.99 |
| Directions/Cross Streets: | Hwy 62N to Buckhill Rd to Bay Ridge Crt |
| Rooms: | 13 |
| Bedrooms: | 3 |
| Bedrooms +: | |
| Kitchens: | 1 |
| Family Room: | N |
| Basement: | Finished, Sep Entrance |
| Approximatly Age: | 31-50 |
| Property Type: | Detached |
| Style: | Bungalow-Raised |
| Exterior: | Brick, Vinyl Siding |
| Garage Type: | Attached |
| (Parking/)Drive: | Pvt Double |
| Drive Parking Spaces: | 10 |
| Pool: | Abv Grnd |
| Approximatly Age: | 31-50 |
| Approximatly Square Footage: | 1100-1500 |
| Property Features: | Cul De Sac, Part Cleared, School, Wooded/Treed |
| Fireplace/Stove: | N |
| Heat Source: | Propane |
| Heat Type: | Forced Air |
| Central Air Conditioning: | Central Air |
| Sewers: | Septic |
| Water: | Well |
| Water Supply Types: | Drilled Well |
| Utilities-Cable: | N |
| Utilities-Hydro: | Y |
| Utilities-Gas: | N |
| Utilities-Telephone: | Y |
$
%
Years
This calculator is for demonstration purposes only. Always consult a professional
financial advisor before making personal financial decisions.
| Although the information displayed is believed to be accurate, no warranties or representations are made of any kind. |
| BALL REAL ESTATE INC. |
|
|

Ajay Chopra
Sales Representative
Dir:
647-533-6876
Bus:
6475336876
| Book Showing | Email a Friend |
Jump To:
At a Glance:
| Type: | Freehold - Detached |
| Area: | Hastings |
| Municipality: | Bancroft |
| Style: | Bungalow-Raised |
| Lot Size: | 151.00 x 373.00(Feet) |
| Approximate Age: | 31-50 |
| Tax: | $2,132.07 |
| Beds: | 3 |
| Baths: | 3 |
| Fireplace: | N |
| Pool: | Abv Grnd |
Locatin Map:
Payment Calculator:

