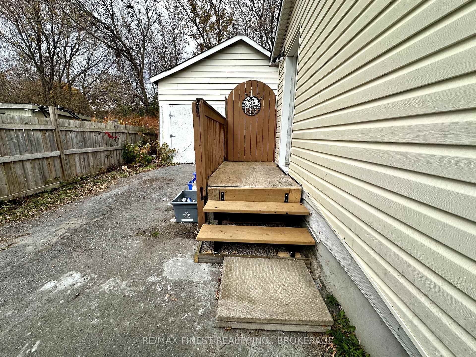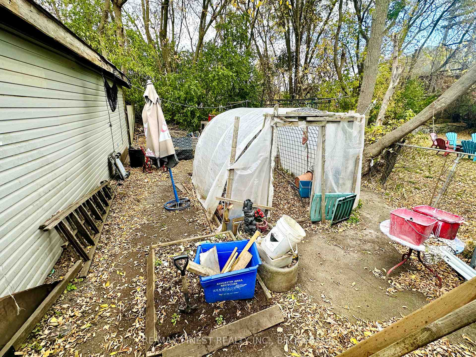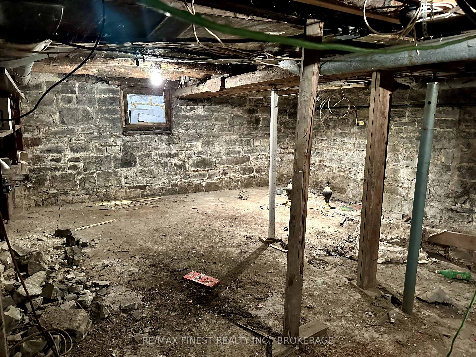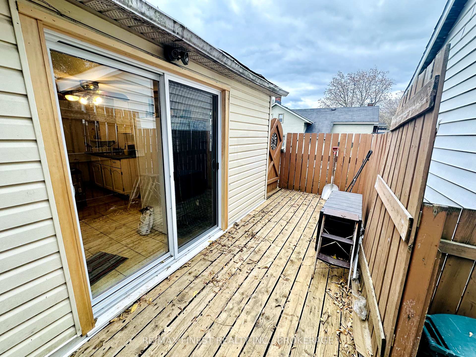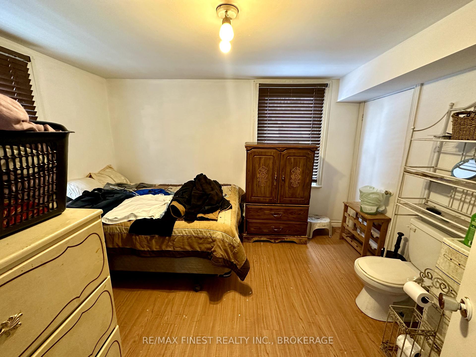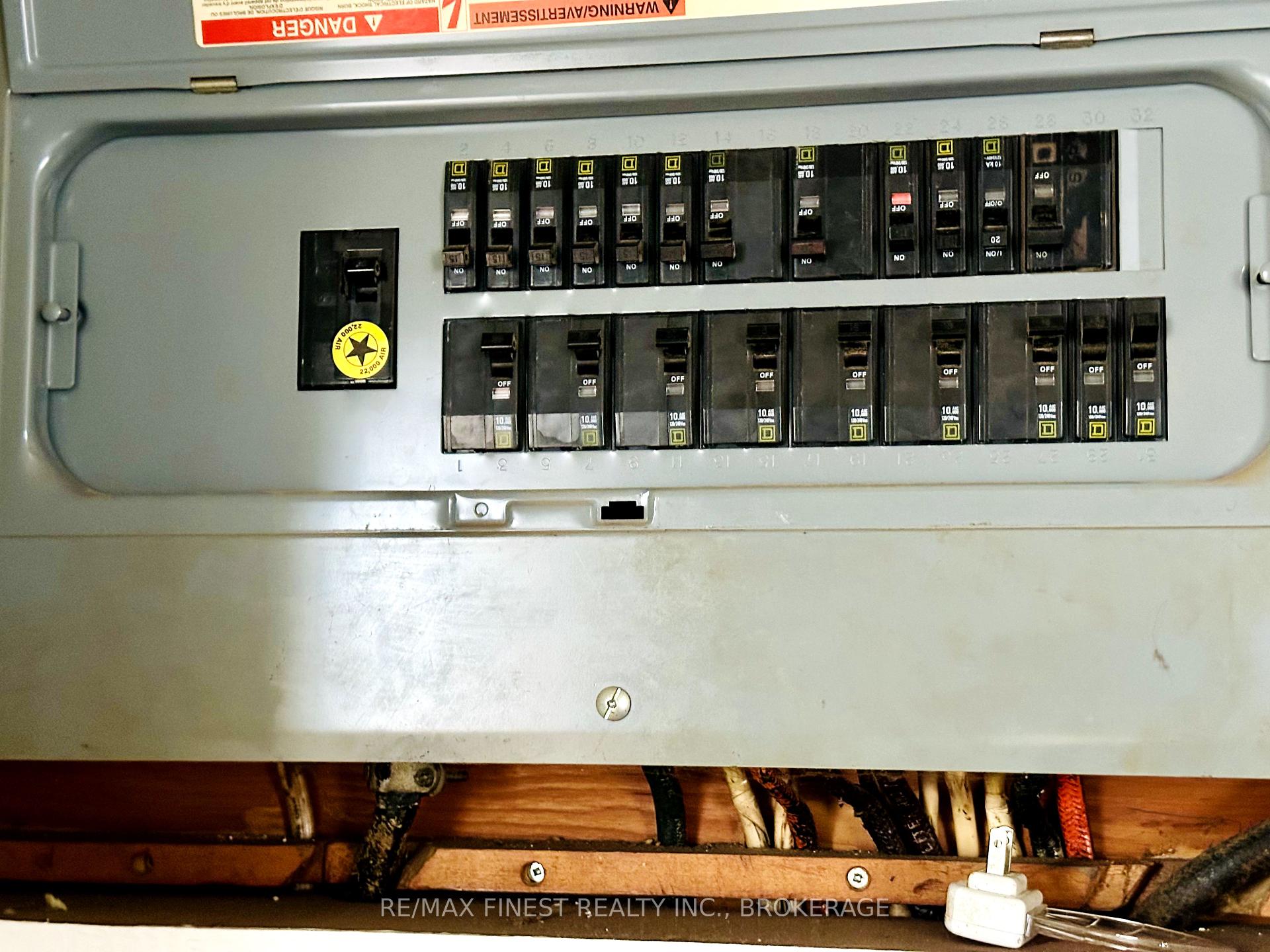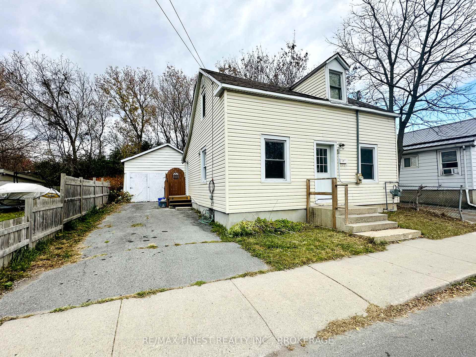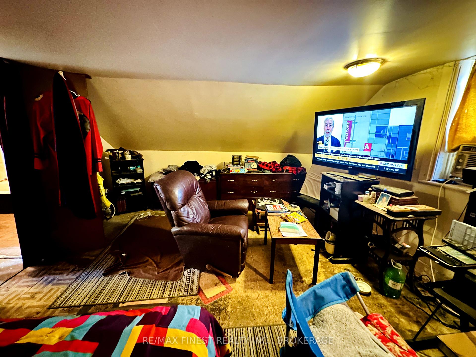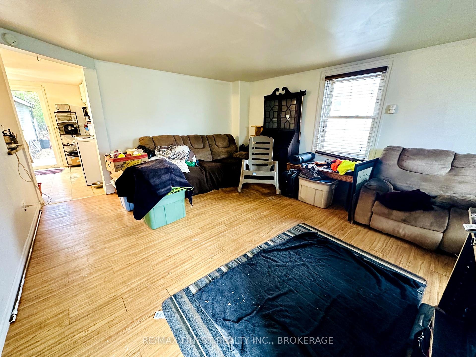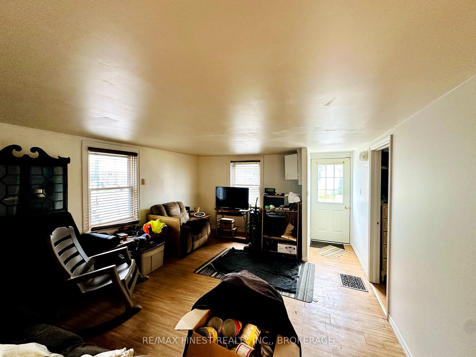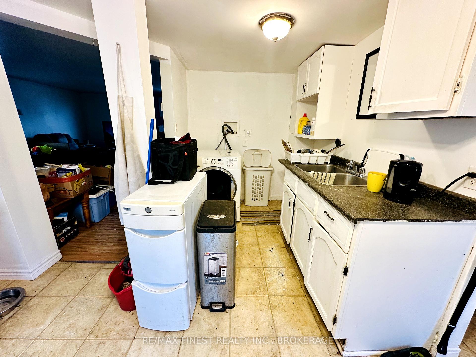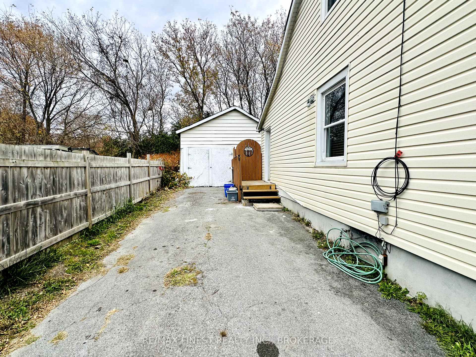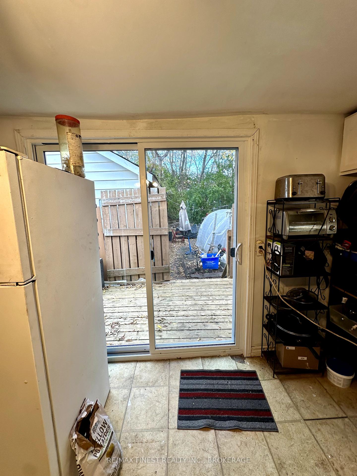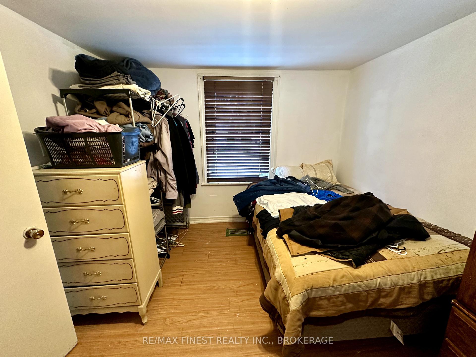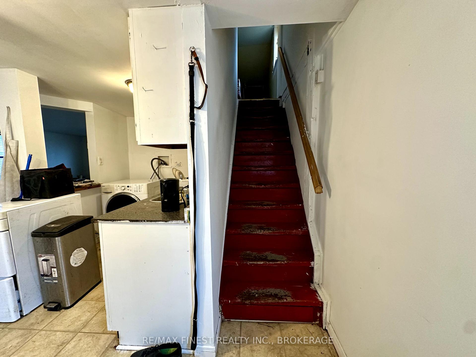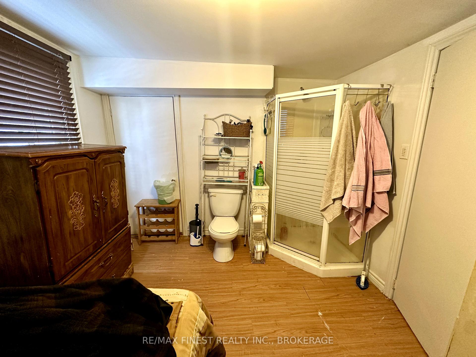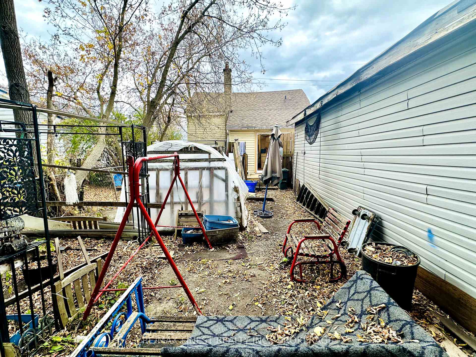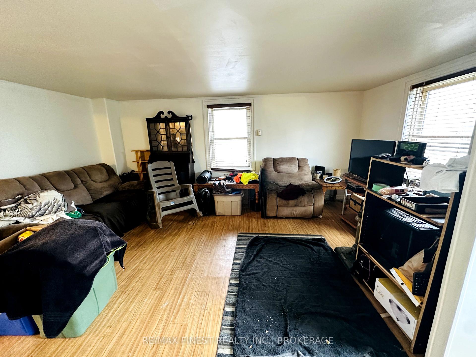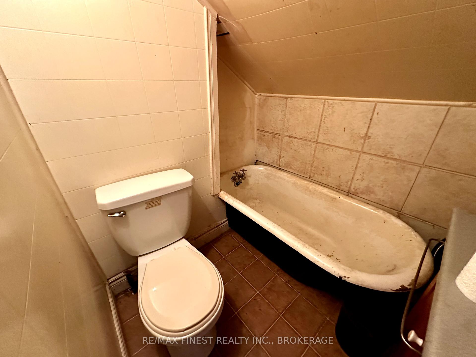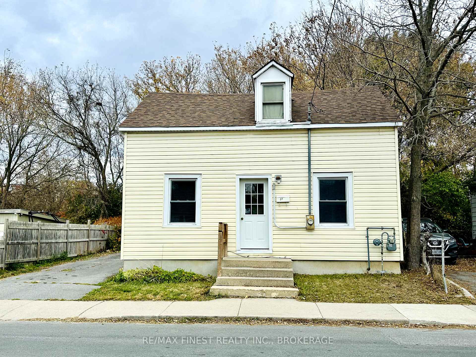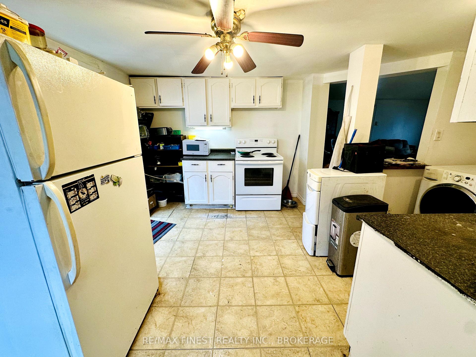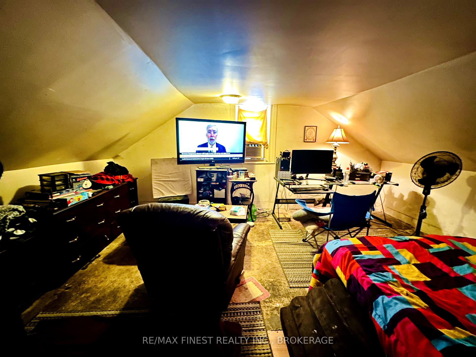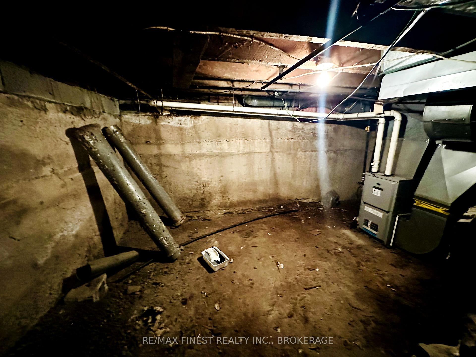$274,900
Available - For Sale
Listing ID: X10426501
27 Hickson Ave , Kingston, K7K 2N4, Ontario
| Welcome to 27 Hickson Ave! This aggressively priced home offers a fantastic opportunity for first-time buyers or those looking for a rewarding renovation project. Built over 100 years ago this one-and-a-half-story home with a detached garage is ready to be restored to its full potential. You'll notice a spacious main floor as you enter through the side door into a bright kitchen, which includes a convenient main floor laundry area. A new patio door (2024) off the kitchen provides ease of access to the backyard an ideal space for gardening or entertaining. The main floor also boasts a generous sized living room and a bedroom with a two-piece bathroom, offering flexible living options. Upstairs, youll find two additional bedrooms and a full bathroom, making it a great layout for families or guests. For those with vision, this is a rare chance to own a piece of Kingstons history at an attractive price. With some updates and personal touches, you can transform this downtown property into your dream home. Dont miss out schedule your viewing today and take the first step toward making 27 Hickson Ave your own! |
| Price | $274,900 |
| Taxes: | $1389.63 |
| Address: | 27 Hickson Ave , Kingston, K7K 2N4, Ontario |
| Lot Size: | 40.02 x 82.13 (Feet) |
| Acreage: | < .50 |
| Directions/Cross Streets: | Montreal Street to Hickson Avenue |
| Rooms: | 6 |
| Rooms +: | 0 |
| Bedrooms: | 3 |
| Bedrooms +: | 0 |
| Kitchens: | 1 |
| Kitchens +: | 0 |
| Family Room: | Y |
| Basement: | Part Bsmt, Unfinished |
| Approximatly Age: | 100+ |
| Property Type: | Detached |
| Style: | 1 1/2 Storey |
| Exterior: | Vinyl Siding |
| Garage Type: | Detached |
| (Parking/)Drive: | Private |
| Drive Parking Spaces: | 2 |
| Pool: | None |
| Approximatly Age: | 100+ |
| Approximatly Square Footage: | 700-1100 |
| Property Features: | Fenced Yard, Park, Place Of Worship, Public Transit, Rec Centre, School |
| Fireplace/Stove: | N |
| Heat Source: | Gas |
| Heat Type: | Forced Air |
| Central Air Conditioning: | None |
| Laundry Level: | Main |
| Sewers: | Sewers |
| Water: | Municipal |
| Utilities-Cable: | Y |
| Utilities-Hydro: | Y |
| Utilities-Gas: | Y |
| Utilities-Telephone: | A |
$
%
Years
This calculator is for demonstration purposes only. Always consult a professional
financial advisor before making personal financial decisions.
| Although the information displayed is believed to be accurate, no warranties or representations are made of any kind. |
| RE/MAX FINEST REALTY INC., BROKERAGE |
|
|

Ajay Chopra
Sales Representative
Dir:
647-533-6876
Bus:
6475336876
| Book Showing | Email a Friend |
Jump To:
At a Glance:
| Type: | Freehold - Detached |
| Area: | Frontenac |
| Municipality: | Kingston |
| Neighbourhood: | East of Sir John A. Blvd |
| Style: | 1 1/2 Storey |
| Lot Size: | 40.02 x 82.13(Feet) |
| Approximate Age: | 100+ |
| Tax: | $1,389.63 |
| Beds: | 3 |
| Baths: | 2 |
| Fireplace: | N |
| Pool: | None |
Locatin Map:
Payment Calculator:

