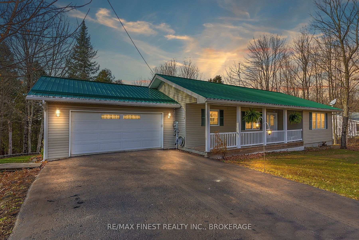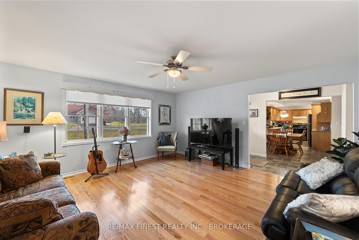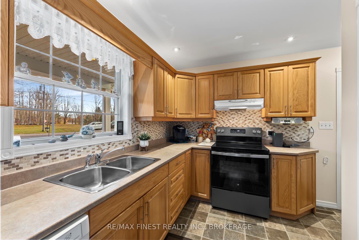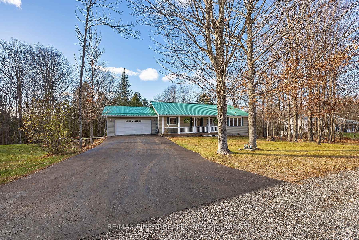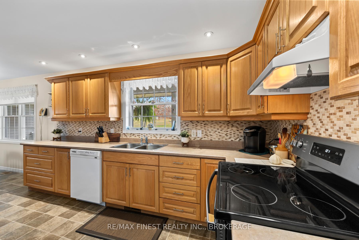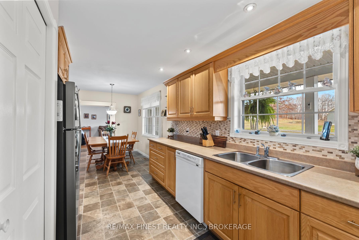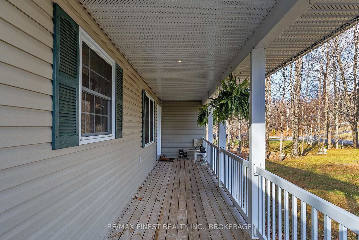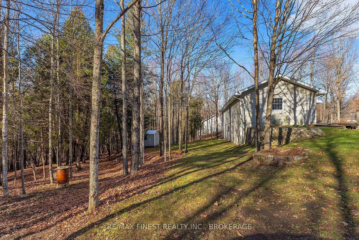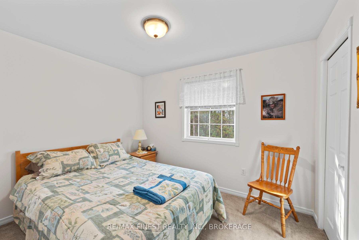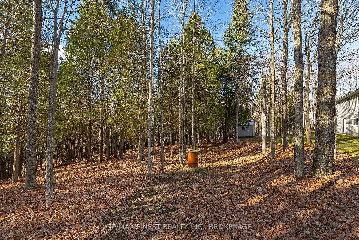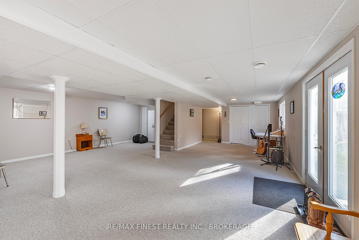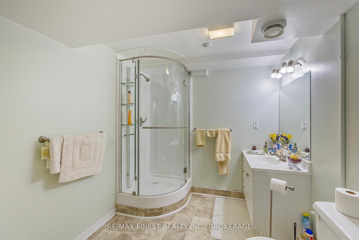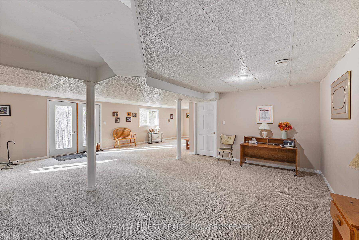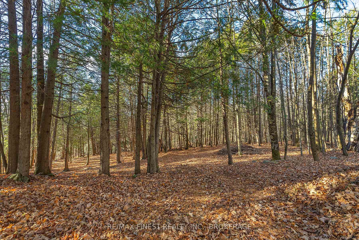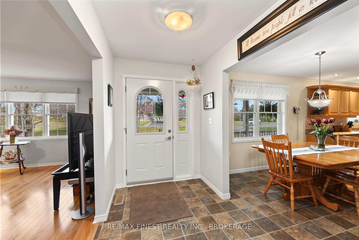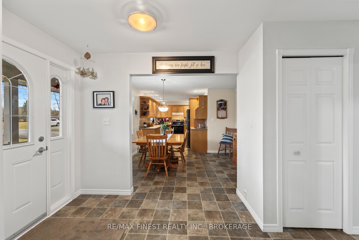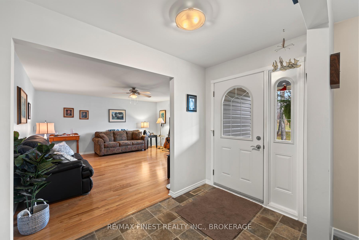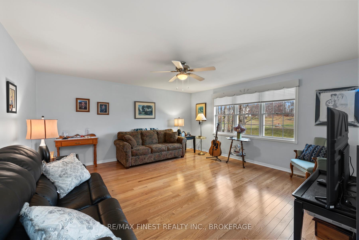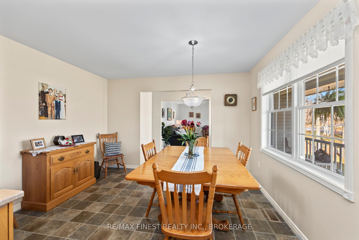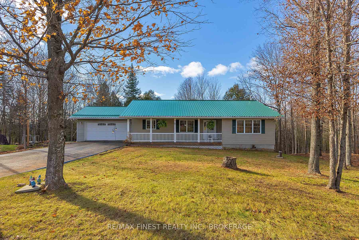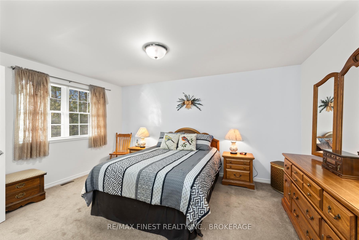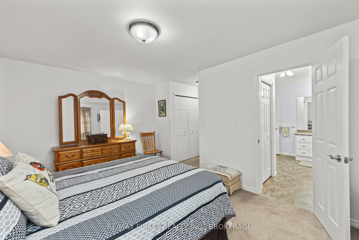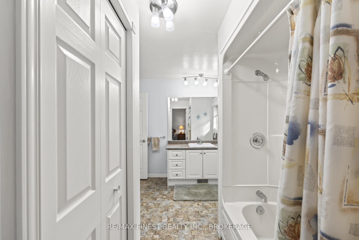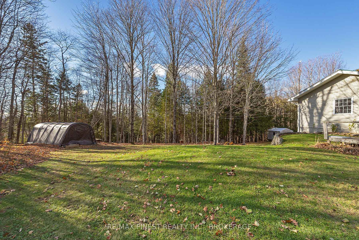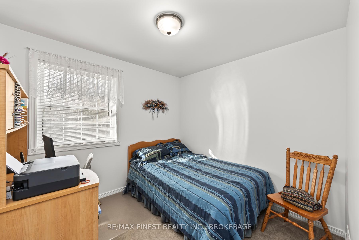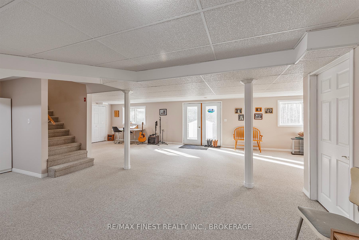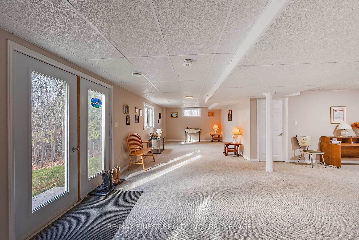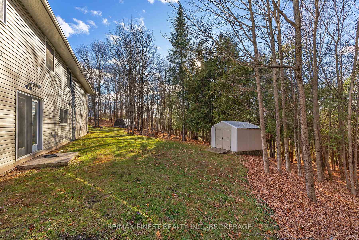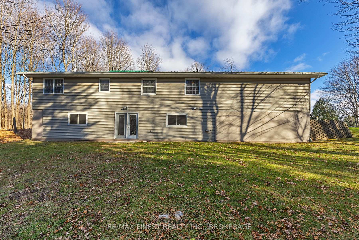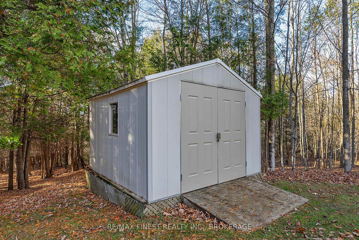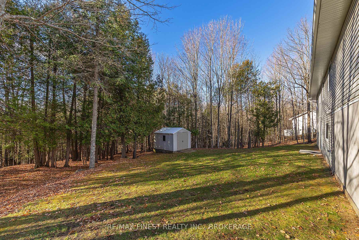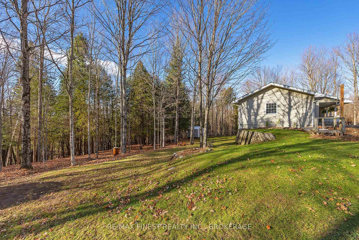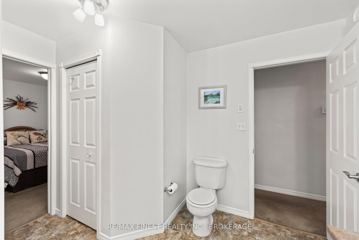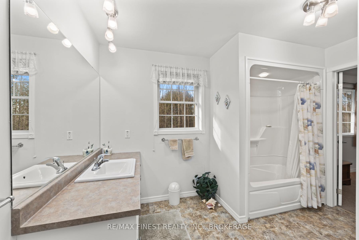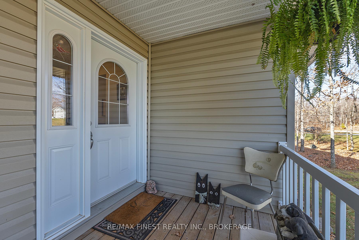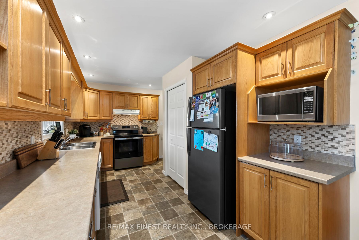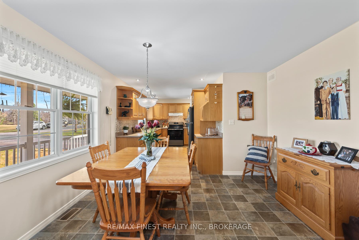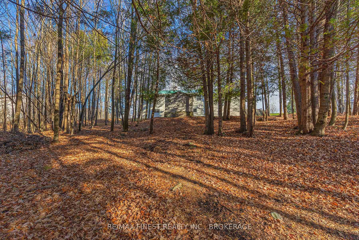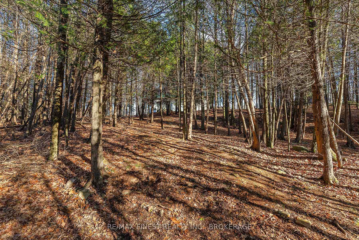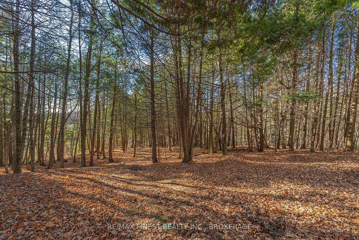$569,900
Available - For Sale
Listing ID: X10426828
1107 Village Woods Dr , Central Frontenac, K0H 2P0, Ontario
| Welcome to 1107 Village Woods Drive, a meticulously maintained Sharbot Lake gem. Sitting on just over 1 acre, this 3-bed, 2 bath bungalow is located in a great subdivision and only minutes from amenities. This bright and inviting home is turnkey and has all the space needed for your family. With a huge, fully finished basement, you'll always have room for guests, hobbies, and entertaining. The basement walks out to a gorgeous tree-lined backyard complete with storage shed for lawn and garden equipment. Take a walk through the trails or explore the nearby lakes - the ideal location for outdoor and water enthusiasts. Highlights of this property included a metal roof (2020), paved double wide driveway, double car garage, and backup generator. Enjoy the peace and privacy of Sharbot Lake living while having nature and conveniences at your fingertips! |
| Price | $569,900 |
| Taxes: | $3178.30 |
| Address: | 1107 Village Woods Dr , Central Frontenac, K0H 2P0, Ontario |
| Lot Size: | 154.92 x 330.34 (Feet) |
| Acreage: | .50-1.99 |
| Directions/Cross Streets: | Highway 38 North to Village Woods Drive |
| Rooms: | 10 |
| Bedrooms: | 3 |
| Bedrooms +: | |
| Kitchens: | 1 |
| Family Room: | Y |
| Basement: | Fin W/O |
| Property Type: | Detached |
| Style: | Bungalow |
| Exterior: | Vinyl Siding |
| Garage Type: | Attached |
| (Parking/)Drive: | Pvt Double |
| Drive Parking Spaces: | 4 |
| Pool: | None |
| Other Structures: | Garden Shed |
| Property Features: | Ravine, Wooded/Treed |
| Fireplace/Stove: | N |
| Heat Source: | Oil |
| Heat Type: | Forced Air |
| Central Air Conditioning: | Central Air |
| Sewers: | Septic |
| Water: | Well |
| Water Supply Types: | Drilled Well |
| Utilities-Cable: | A |
| Utilities-Hydro: | Y |
| Utilities-Gas: | N |
| Utilities-Telephone: | A |
$
%
Years
This calculator is for demonstration purposes only. Always consult a professional
financial advisor before making personal financial decisions.
| Although the information displayed is believed to be accurate, no warranties or representations are made of any kind. |
| RE/MAX FINEST REALTY INC., BROKERAGE |
|
|

Ajay Chopra
Sales Representative
Dir:
647-533-6876
Bus:
6475336876
| Virtual Tour | Book Showing | Email a Friend |
Jump To:
At a Glance:
| Type: | Freehold - Detached |
| Area: | Frontenac |
| Municipality: | Central Frontenac |
| Neighbourhood: | Frontenac Centre |
| Style: | Bungalow |
| Lot Size: | 154.92 x 330.34(Feet) |
| Tax: | $3,178.3 |
| Beds: | 3 |
| Baths: | 2 |
| Fireplace: | N |
| Pool: | None |
Locatin Map:
Payment Calculator:

