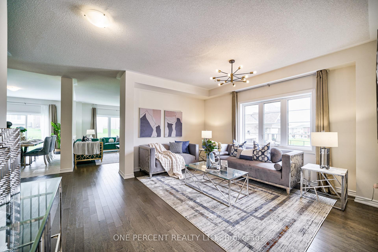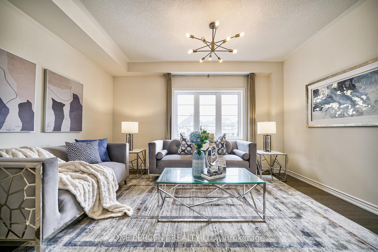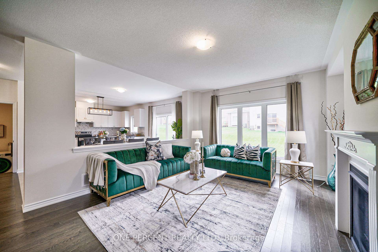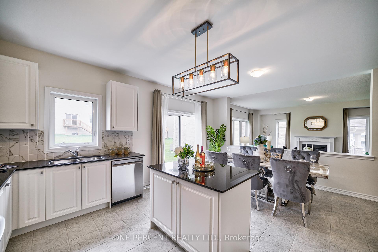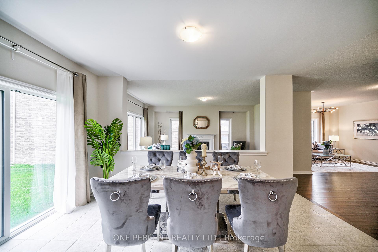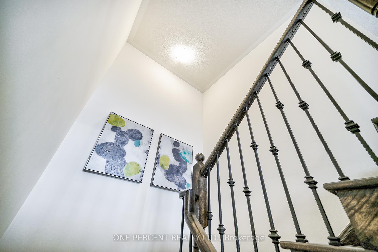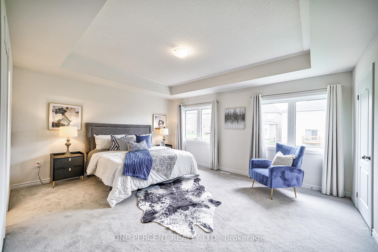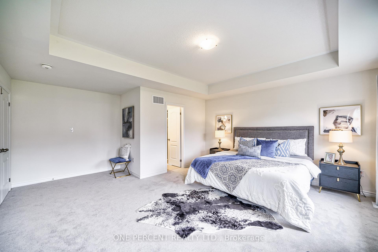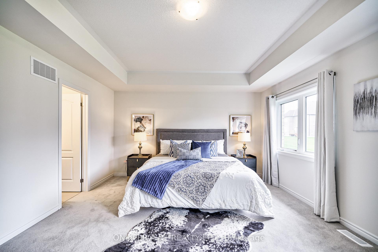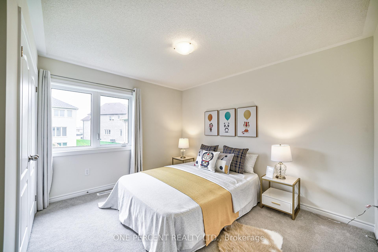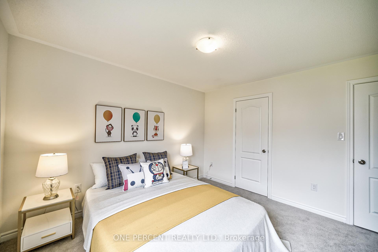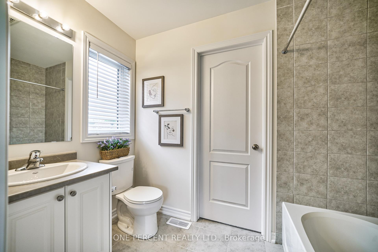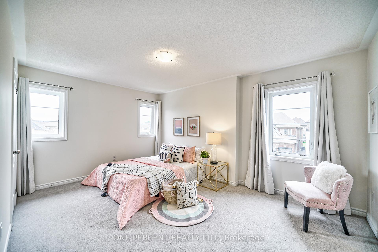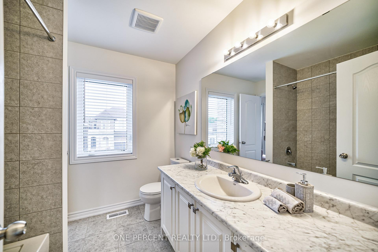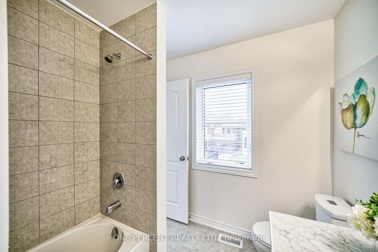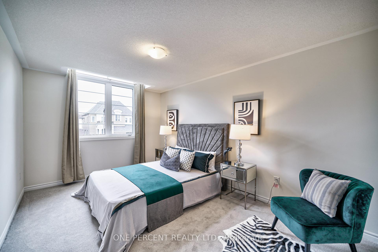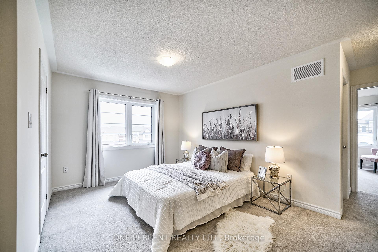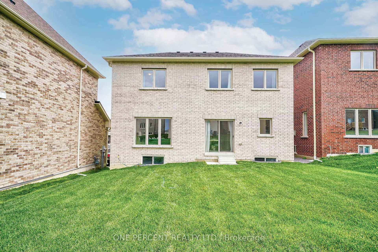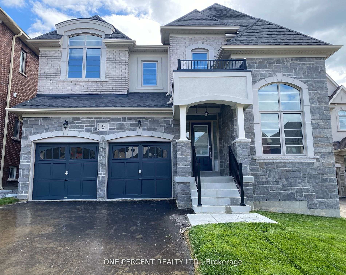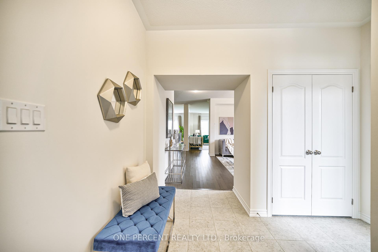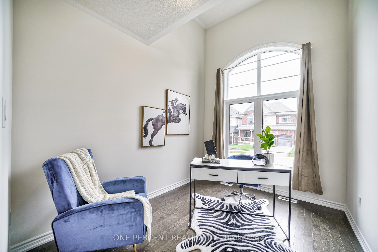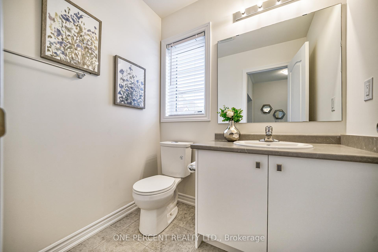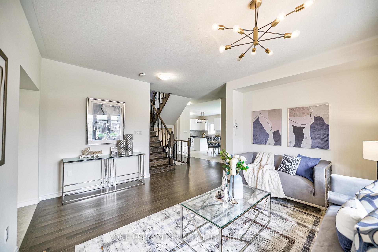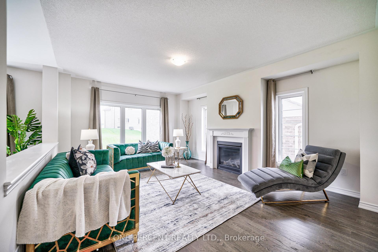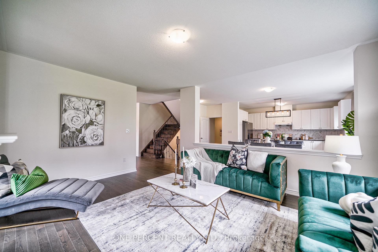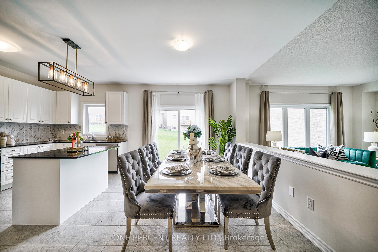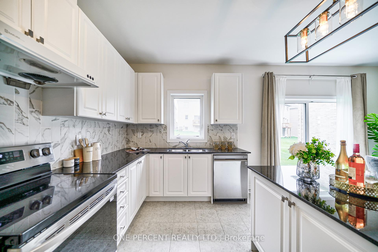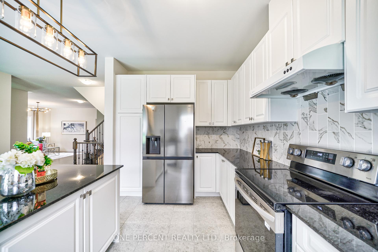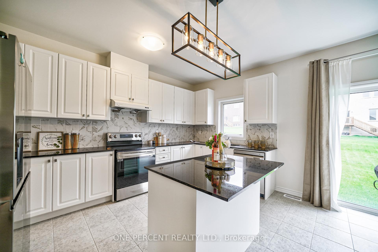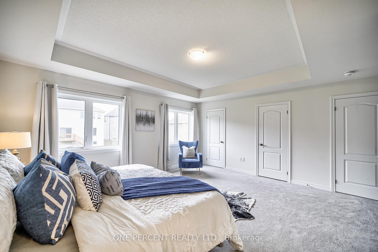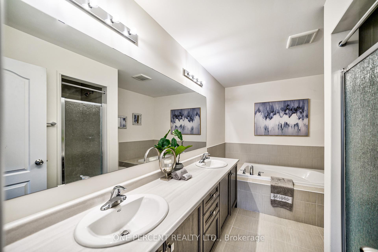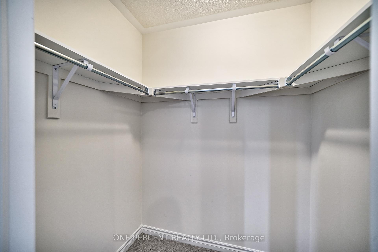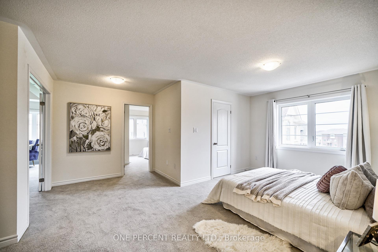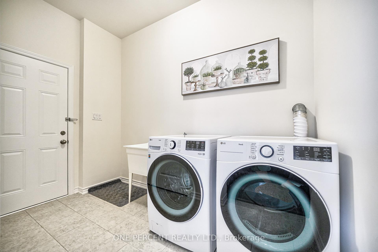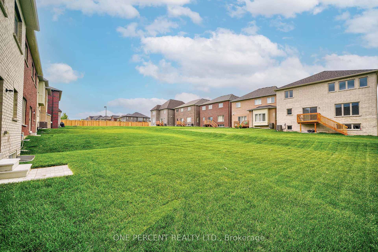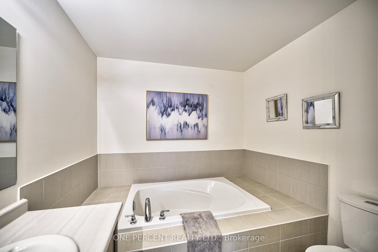$1,649,900
Available - For Sale
Listing ID: N9374664
9 Goodwin Crt , East Gwillimbury, L0G 1V0, Ontario
| One Year old Detached Home on 42x142 premium lot. $$$ upgrades. Unobstructed Windows on three sides provide Privacy and Fantastic Sun Exposure. Large Southern Backyard with Lots of Possibilities. Modern Granite Kitchen with Stainless Steel Appliances, Centre Island and Back Splash. Hardwood throughout main. Breakfast walkout to backyard. Bright family room with Fireplace and half wall with Breakfast/Kitchen. Spacious Dining Room. Ensuite/Semi-Ensuite on all bedrooms plus total of 4 walk-in closets. M. Bedroom with Coffered Ceiling and His and Hers Walk-in Closets. Study room could convert to 5th Bedroom. Porch & Garage with Stone Exterior. Quiet Cul-D-Sac great for families with Schools, Walking Trails, and Park nearby. No sidewalk. Sought after Sharon Neighbourhood Offers Proximity to Essential Amenities: Costco, T&T, Walmart and Upper Canada Shopping Mall. Minutes to Downtown GO Train, and 404. ENERGY STAR Qualified Home includes Energy saving Heat Recovery Ventilator, Water Heat Exchanger and Water Saving Toilets. Tarion New Home 2 & 7 year Warranty. |
| Extras: Upgraded southern basement windows to 55x24 inch. Upgraded interior doors. Garage door openers. Kitchen island, and dining room lights. Stainless Steel Stove, Fridge and Dishwasher. White Laundry Washer and Dryer. |
| Price | $1,649,900 |
| Taxes: | $6853.61 |
| Address: | 9 Goodwin Crt , East Gwillimbury, L0G 1V0, Ontario |
| Lot Size: | 42.26 x 142.38 (Feet) |
| Acreage: | < .50 |
| Directions/Cross Streets: | Leslie and Green Lane |
| Rooms: | 10 |
| Bedrooms: | 4 |
| Bedrooms +: | |
| Kitchens: | 1 |
| Family Room: | Y |
| Basement: | Unfinished |
| Approximatly Age: | 0-5 |
| Property Type: | Detached |
| Style: | 2-Storey |
| Exterior: | Brick, Stone |
| Garage Type: | Attached |
| (Parking/)Drive: | Pvt Double |
| Drive Parking Spaces: | 4 |
| Pool: | None |
| Approximatly Age: | 0-5 |
| Approximatly Square Footage: | 3000-3500 |
| Property Features: | Clear View, Grnbelt/Conserv, Park, School |
| Fireplace/Stove: | Y |
| Heat Source: | Gas |
| Heat Type: | Forced Air |
| Central Air Conditioning: | None |
| Laundry Level: | Main |
| Elevator Lift: | N |
| Sewers: | Sewers |
| Water: | Municipal |
| Utilities-Cable: | A |
| Utilities-Hydro: | Y |
| Utilities-Gas: | Y |
| Utilities-Telephone: | A |
$
%
Years
This calculator is for demonstration purposes only. Always consult a professional
financial advisor before making personal financial decisions.
| Although the information displayed is believed to be accurate, no warranties or representations are made of any kind. |
| ONE PERCENT REALTY LTD. |
|
|

Ajay Chopra
Sales Representative
Dir:
647-533-6876
Bus:
6475336876
| Book Showing | Email a Friend |
Jump To:
At a Glance:
| Type: | Freehold - Detached |
| Area: | York |
| Municipality: | East Gwillimbury |
| Neighbourhood: | Sharon |
| Style: | 2-Storey |
| Lot Size: | 42.26 x 142.38(Feet) |
| Approximate Age: | 0-5 |
| Tax: | $6,853.61 |
| Beds: | 4 |
| Baths: | 4 |
| Fireplace: | Y |
| Pool: | None |
Locatin Map:
Payment Calculator:

