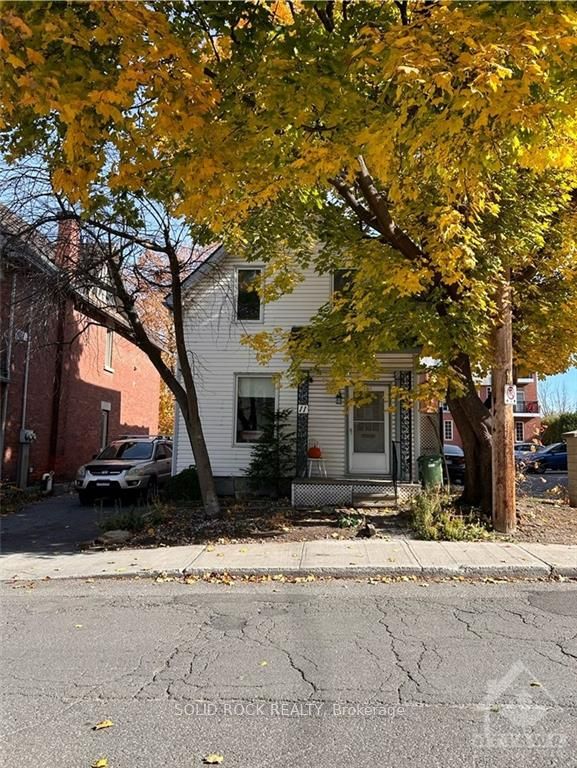$750,000
Available - For Sale
Listing ID: X10427317
11 MELROSE Ave , West Centre Town, K1Y 1T8, Ontario

| Flooring: Tile, Flooring: Hardwood, Flooring: Linoleum, Traditional Mainstreet zoned property at 11 Melrose Ave is steps from Wellington St in the desirable neighbourhood of Hintonburg. This location is ideal & within the 15-minute city concept of urban planning here in Ottawa -> Everything is at your doorstep. Enjoy being close to boutique shops & restaurants. This detached, 3 bedroom, 2 bathroom also boasts a detached garage & small fenced side yard. Although presently being used in a residential capacity the TM11 zoning allows for many additional uses++. Some include; an animal care establishment, art studio, bank, catering, convenience store, daycare, hotel, instructional facility, library, museum, office, parking garage, personal service business, place of assembly, place of worship, rec facility, care facility, restaurant, retail store, school, service & repair shop, storefront, theatre & urban agriculture. Buyers to satisfy themselves on the allowable future use. |
| Price | $750,000 |
| Taxes: | $5177.00 |
| Address: | 11 MELROSE Ave , West Centre Town, K1Y 1T8, Ontario |
| Lot Size: | 33.00 x 83.00 (Feet) |
| Directions/Cross Streets: | From Wellington -> turn south onto Melrose. This location is ideal & within the 15-minute city urban |
| Rooms: | 1 |
| Rooms +: | 0 |
| Bedrooms: | 3 |
| Bedrooms +: | 0 |
| Kitchens: | 0 |
| Kitchens +: | 0 |
| Family Room: | N |
| Basement: | Crawl Space, Unfinished |
| Property Type: | Detached |
| Style: | 2-Storey |
| Exterior: | Other |
| Garage Type: | Detached |
| Pool: | None |
| Property Features: | Other, Public Transit |
| Heat Source: | Gas |
| Heat Type: | Forced Air |
| Central Air Conditioning: | Central Air |
| Sewers: | Sewers |
| Water: | Municipal |
| Utilities-Gas: | Y |
$
%
Years
This calculator is for demonstration purposes only. Always consult a professional
financial advisor before making personal financial decisions.
| Although the information displayed is believed to be accurate, no warranties or representations are made of any kind. |
| SOLID ROCK REALTY |
|
|

Ajay Chopra
Sales Representative
Dir:
647-533-6876
Bus:
6475336876
| Book Showing | Email a Friend |
Jump To:
At a Glance:
| Type: | Freehold - Detached |
| Area: | Ottawa |
| Municipality: | West Centre Town |
| Neighbourhood: | 4203 - Hintonburg |
| Style: | 2-Storey |
| Lot Size: | 33.00 x 83.00(Feet) |
| Tax: | $5,177 |
| Beds: | 3 |
| Baths: | 2 |
| Pool: | None |
Locatin Map:
Payment Calculator:



