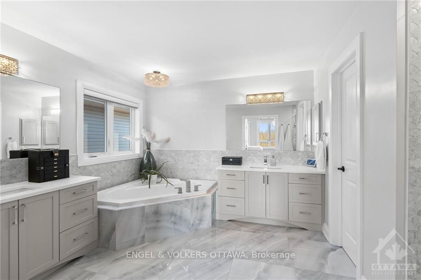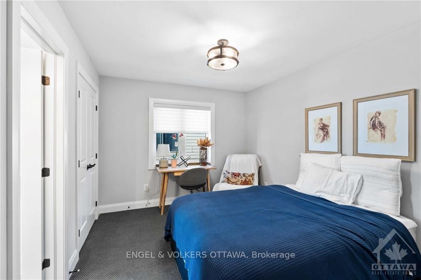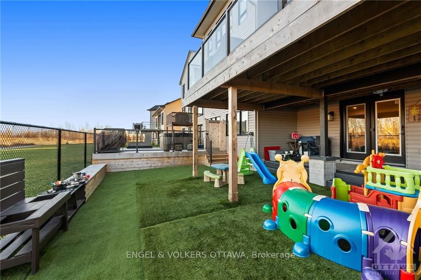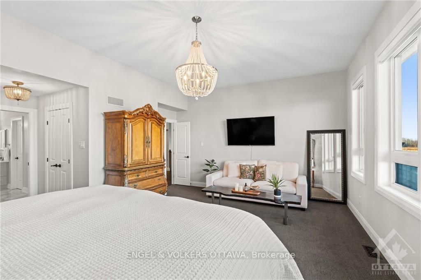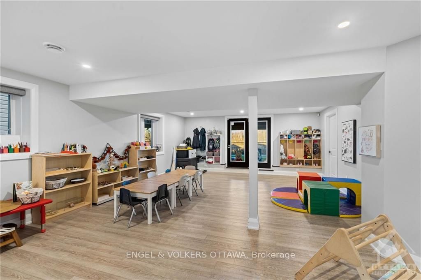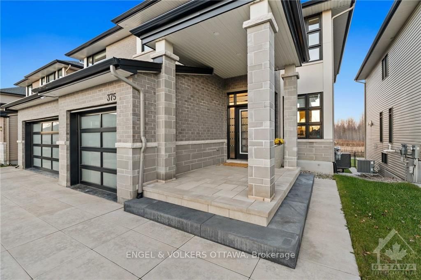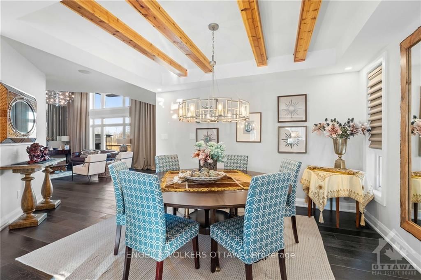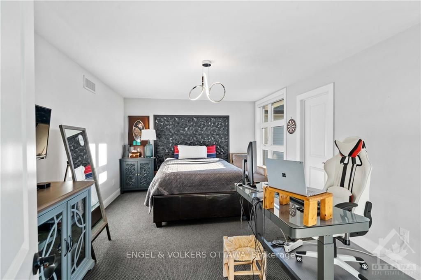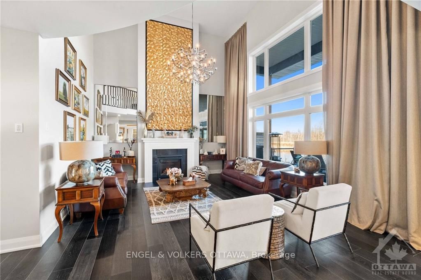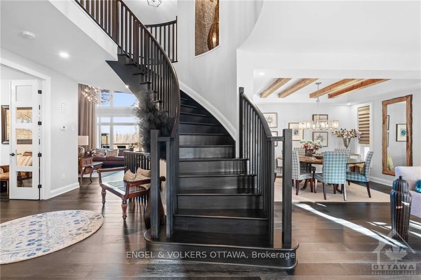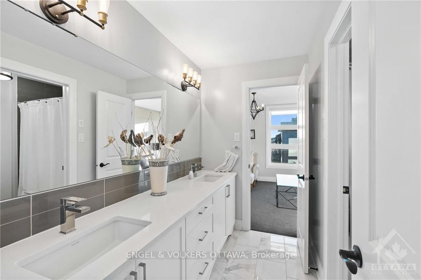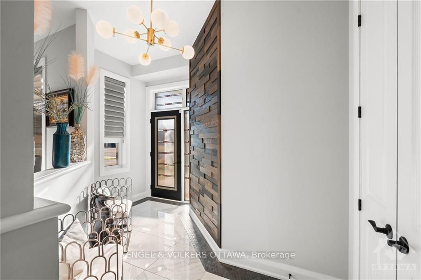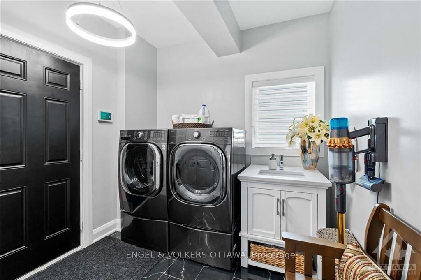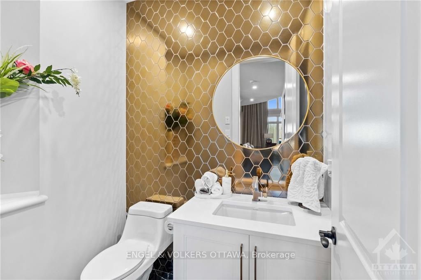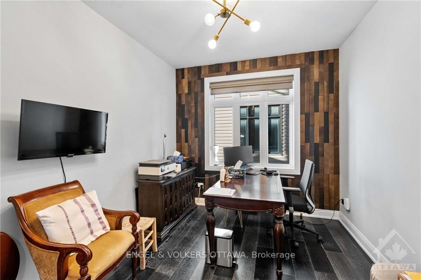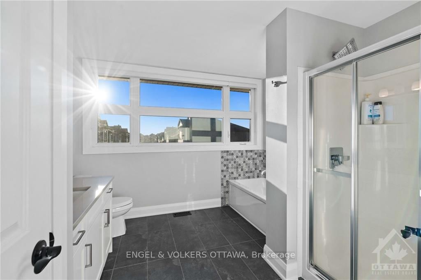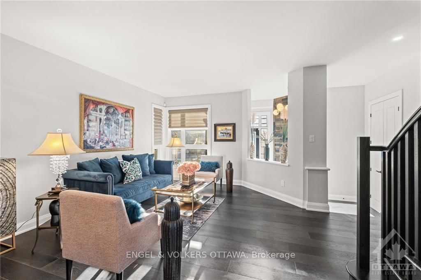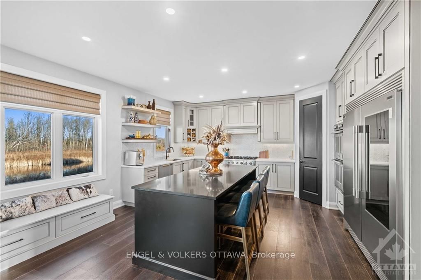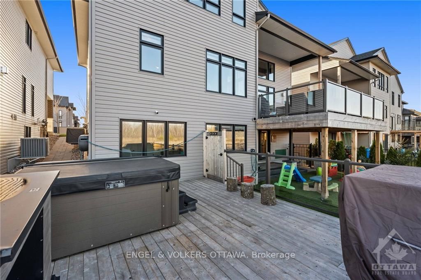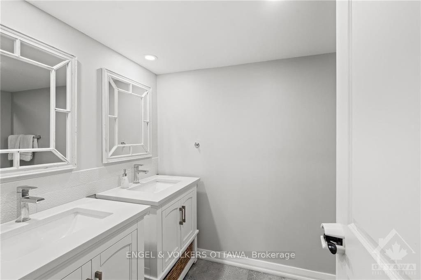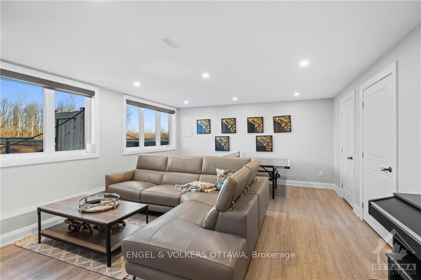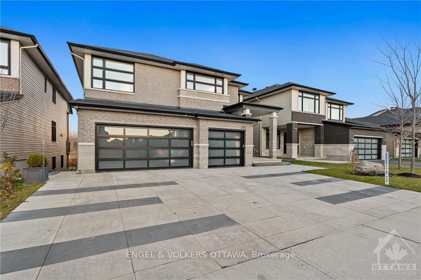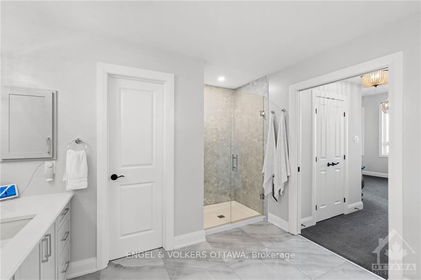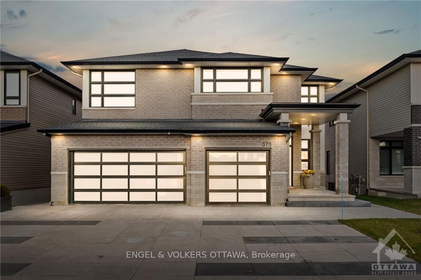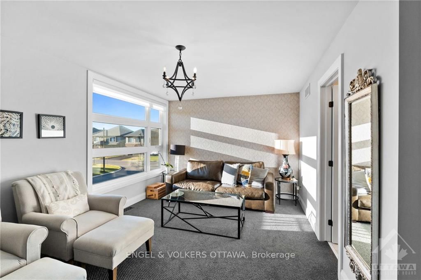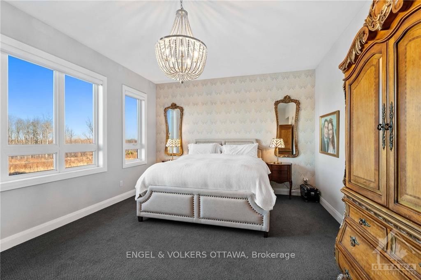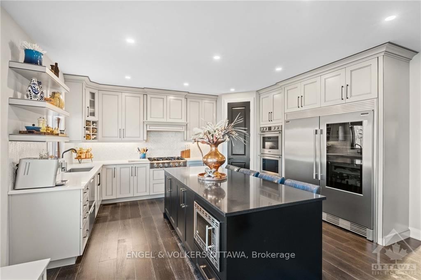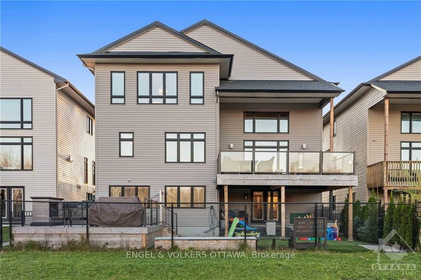$1,499,000
Available - For Sale
Listing ID: X10426914
375 LONGWORTH Ave , Leitrim, K1T 0T9, Ontario
| This stunning home offers a modern luxury living space. Newly installed interlock driveway. The kitchen opens to a raised walk-out patio, where you can enjoy views of the pond and the privacy of no rear neighbours. The main floor features an expansive layout, including a large dining room, living room w/2 story's of windows, and a cozy family room, perfect for both entertaining and everyday living. Upstairs, the oversized primary bedroom is a retreat of its own, complete with a spa-like ensuite and a spacious walk-in closet. Bedroom 2 also boasts a private 4-piece ensuite and walk-in closet, while bedrooms 3 and 4 share a thoughtfully designed 5-piece ensuite. The fully finished walk-out basement provides even more living space, featuring a sprawling recreation area and two additional bathrooms, ideal for an in law suite with its own entrance. 3 car garage with modern glass doors. This home offers luxury, privacy and space, creating the perfect environment for modern family living., Flooring: Hardwood, Flooring: Laminate, Flooring: Carpet Wall To Wall |
| Price | $1,499,000 |
| Taxes: | $9231.00 |
| Address: | 375 LONGWORTH Ave , Leitrim, K1T 0T9, Ontario |
| Lot Size: | 49.81 x 101.57 (Feet) |
| Directions/Cross Streets: | Bank Street south to Shuttleworth Drive. Shuttleworth Drive to Longworth Avenue. Left onto Longworth |
| Rooms: | 14 |
| Rooms +: | 8 |
| Bedrooms: | 4 |
| Bedrooms +: | 2 |
| Kitchens: | 1 |
| Kitchens +: | 0 |
| Family Room: | Y |
| Basement: | Finished, Full |
| Property Type: | Detached |
| Style: | 2-Storey |
| Exterior: | Concrete, Vinyl Siding |
| Garage Type: | Attached |
| Pool: | None |
| Property Features: | Public Trans, River/Stream, Waterfront |
| Fireplace/Stove: | Y |
| Heat Source: | Electric |
| Heat Type: | Forced Air |
| Central Air Conditioning: | Wall Unit |
| Sewers: | Sewers |
| Water: | Municipal |
$
%
Years
This calculator is for demonstration purposes only. Always consult a professional
financial advisor before making personal financial decisions.
| Although the information displayed is believed to be accurate, no warranties or representations are made of any kind. |
| ENGEL & VOLKERS OTTAWA |
|
|

Ajay Chopra
Sales Representative
Dir:
647-533-6876
Bus:
6475336876
| Virtual Tour | Book Showing | Email a Friend |
Jump To:
At a Glance:
| Type: | Freehold - Detached |
| Area: | Ottawa |
| Municipality: | Leitrim |
| Neighbourhood: | 2501 - Leitrim |
| Style: | 2-Storey |
| Lot Size: | 49.81 x 101.57(Feet) |
| Tax: | $9,231 |
| Beds: | 4+2 |
| Baths: | 6 |
| Fireplace: | Y |
| Pool: | None |
Locatin Map:
Payment Calculator:

