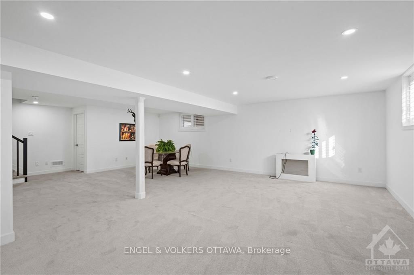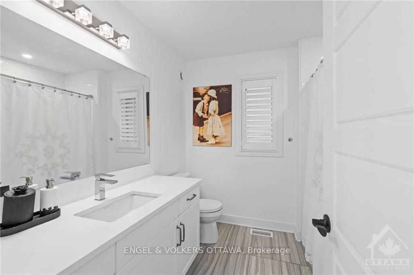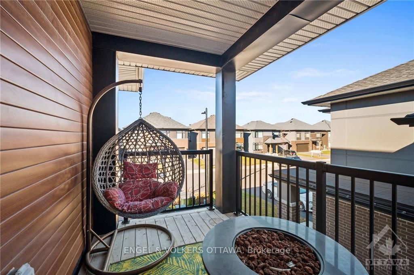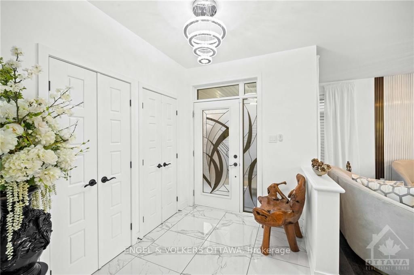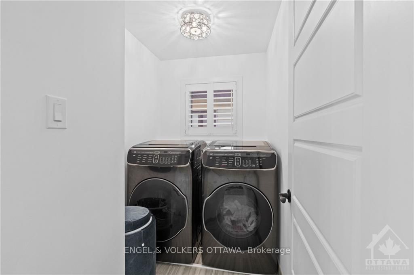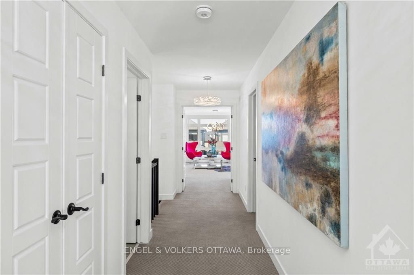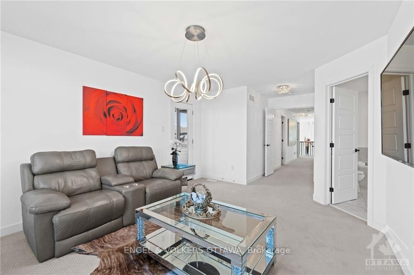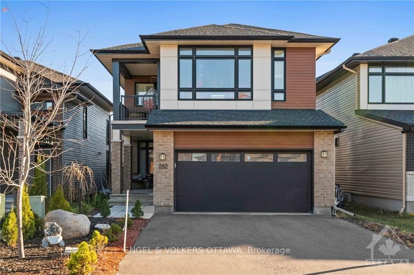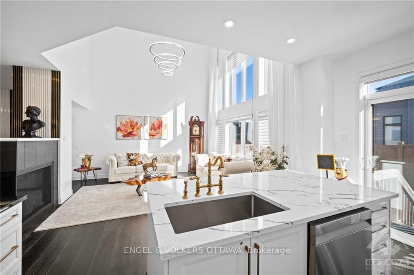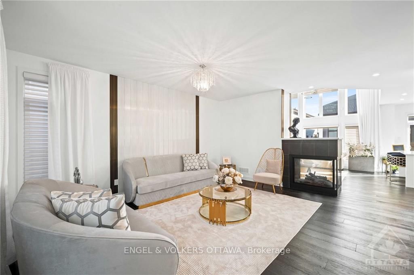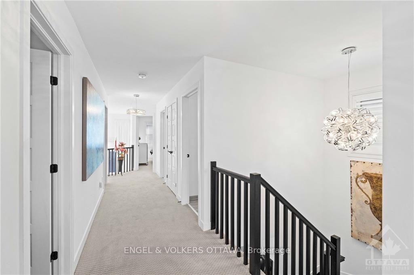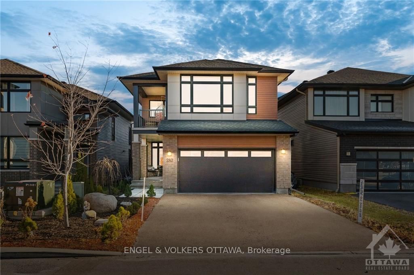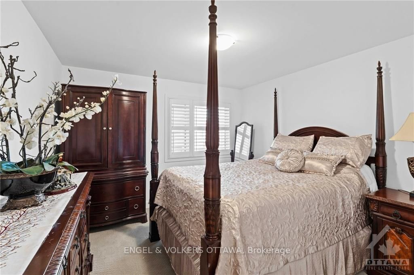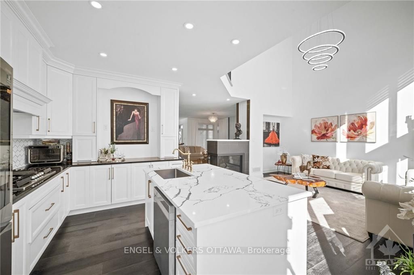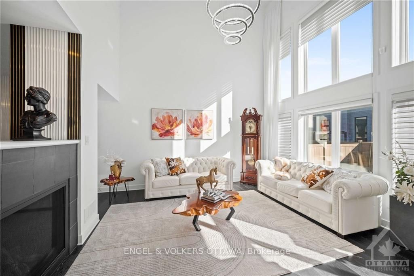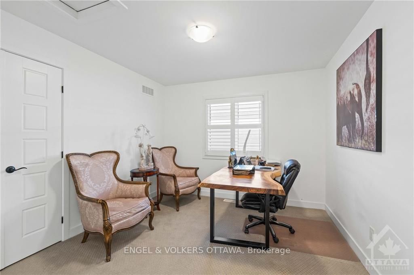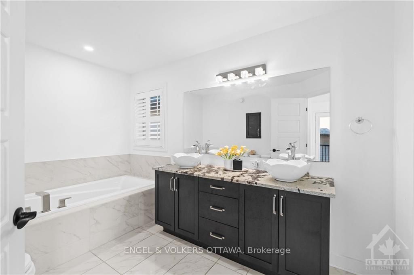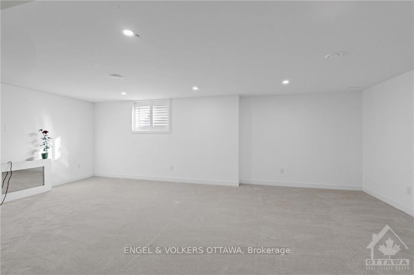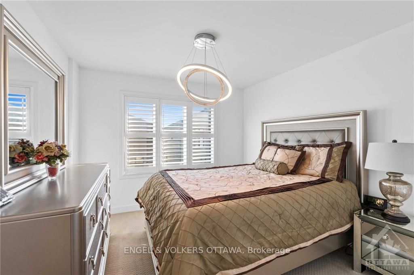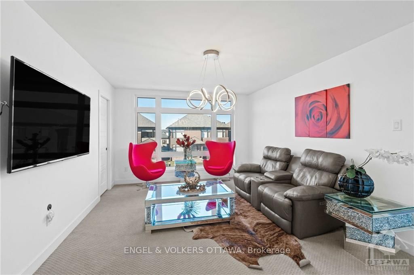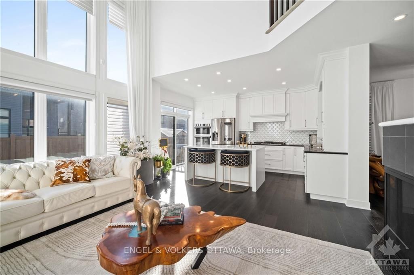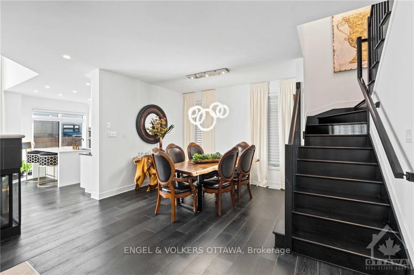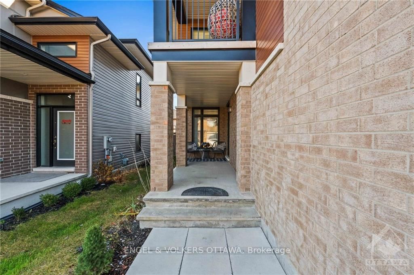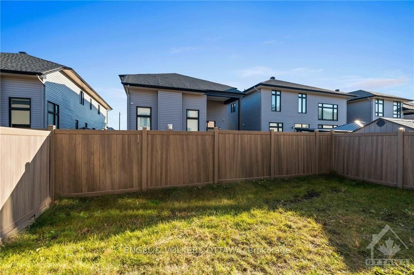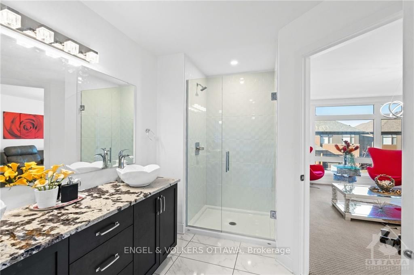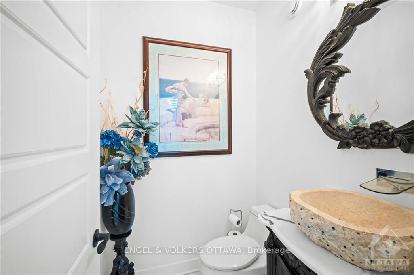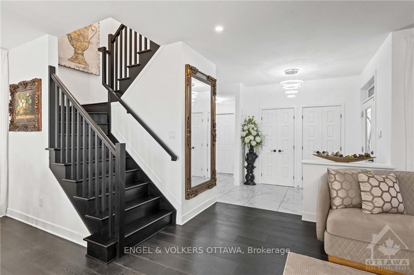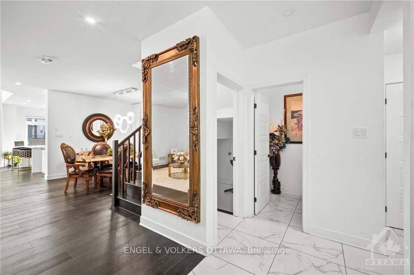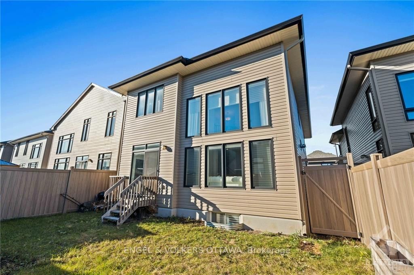$999,900
Available - For Sale
Listing ID: X10426921
282 LONGWORTH Ave , Leitrim, K1T 3W7, Ontario
| This 4-bedroom, 3-bathroom single-family home is thoughtfully designed with excellent use of space, this home offers a large, open living room with 2 story's of windows making it bright and impressive. The dining area boasts a 3 sided fireplace that flow seamlessly into an upgraded kitchen featuring a luxurious island perfect for entertaining or casual family meals. Upgraded light fixtures throughout with feature walls and additional luxury details. The primary bedroom is a true sanctuary, complete with a private balcony, spacious walk-in closet, and spa-inspired ensuite. A second ensuite-equipped bedroom provides added convenience for family or guests, while the remaining bedrooms are bright and generously sized. Enjoy the convenience of upstairs laundry. The lower level offers a versatile space for recreation. Nestled in a vibrant and family-friendly neighbourhood, just minutes from schools, stores, and recreational facilities, providing everything you need right at your doorstep., Flooring: Hardwood, Flooring: Laminate, Flooring: Carpet Wall To Wall |
| Price | $999,900 |
| Taxes: | $6434.00 |
| Address: | 282 LONGWORTH Ave , Leitrim, K1T 3W7, Ontario |
| Lot Size: | 35.23 x 98.31 (Feet) |
| Directions/Cross Streets: | Bank Street to Findlay Creek Drive, then turn right to Highgarden Terrace/Longworth Avenue. |
| Rooms: | 13 |
| Rooms +: | 3 |
| Bedrooms: | 4 |
| Bedrooms +: | 0 |
| Kitchens: | 1 |
| Kitchens +: | 0 |
| Family Room: | Y |
| Basement: | Full, Part Fin |
| Property Type: | Detached |
| Style: | 2-Storey |
| Exterior: | Concrete, Vinyl Siding |
| Garage Type: | Attached |
| Pool: | None |
| Property Features: | Public Trans, River/Stream |
| Fireplace/Stove: | Y |
| Heat Source: | Electric |
| Heat Type: | Forced Air |
| Central Air Conditioning: | Wall Unit |
| Sewers: | Sewers |
| Water: | Municipal |
$
%
Years
This calculator is for demonstration purposes only. Always consult a professional
financial advisor before making personal financial decisions.
| Although the information displayed is believed to be accurate, no warranties or representations are made of any kind. |
| ENGEL & VOLKERS OTTAWA |
|
|

Ajay Chopra
Sales Representative
Dir:
647-533-6876
Bus:
6475336876
| Virtual Tour | Book Showing | Email a Friend |
Jump To:
At a Glance:
| Type: | Freehold - Detached |
| Area: | Ottawa |
| Municipality: | Leitrim |
| Neighbourhood: | 2501 - Leitrim |
| Style: | 2-Storey |
| Lot Size: | 35.23 x 98.31(Feet) |
| Tax: | $6,434 |
| Beds: | 4 |
| Baths: | 3 |
| Fireplace: | Y |
| Pool: | None |
Locatin Map:
Payment Calculator:

