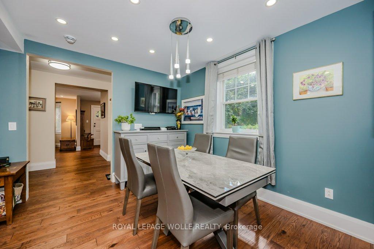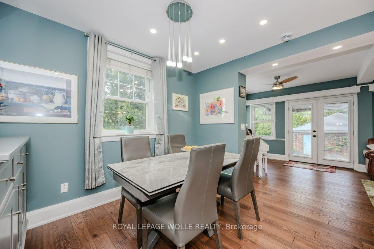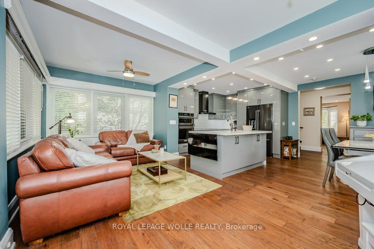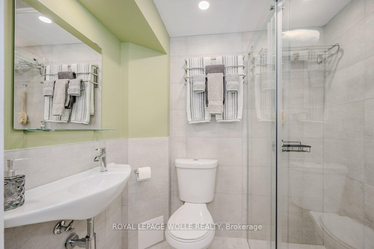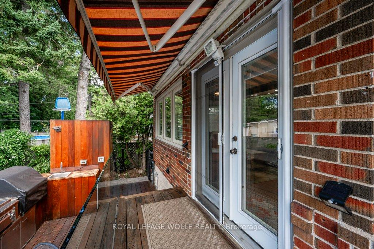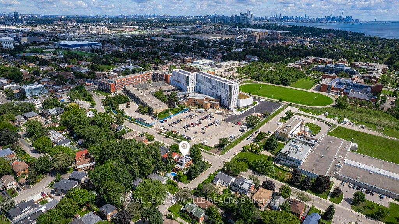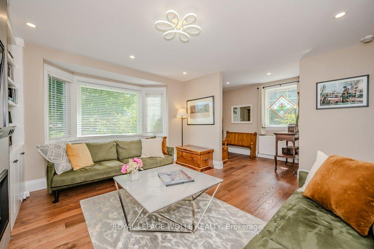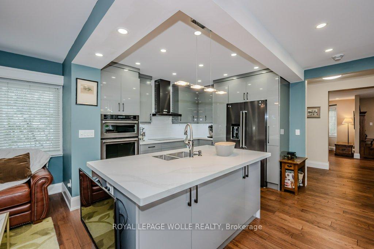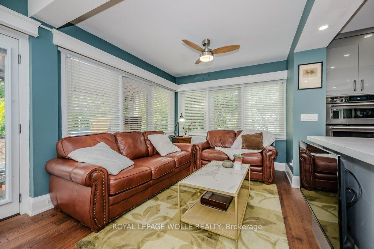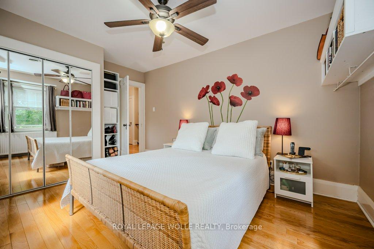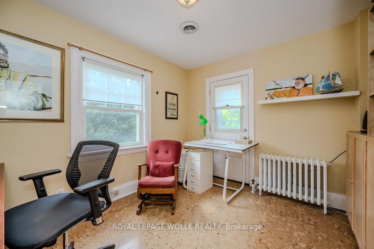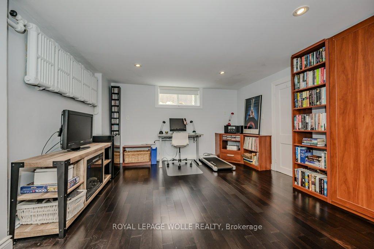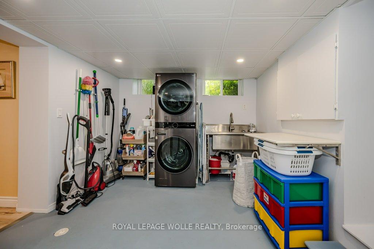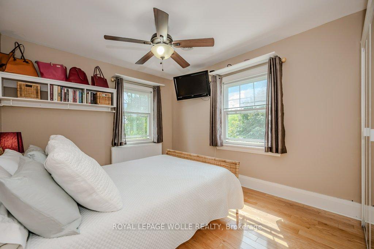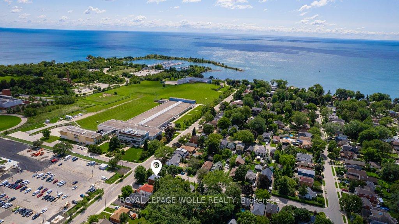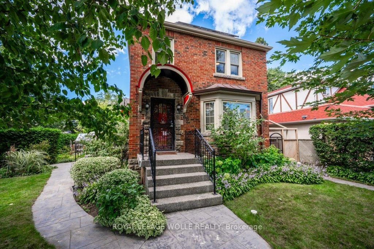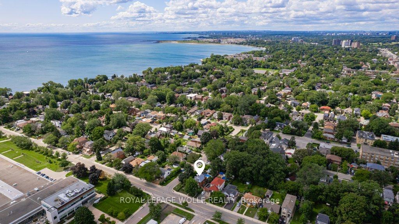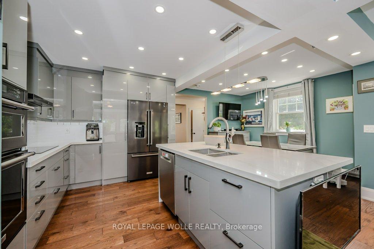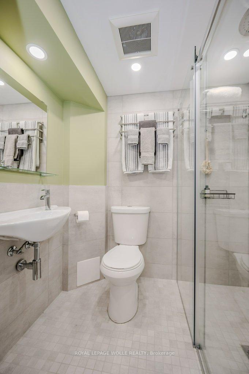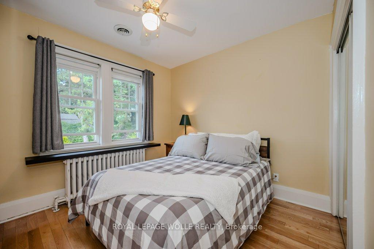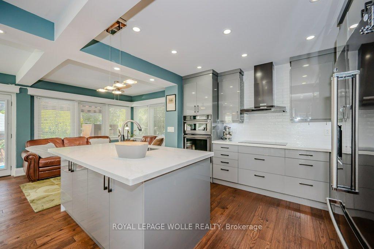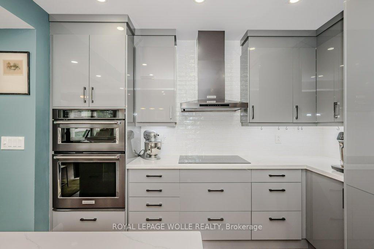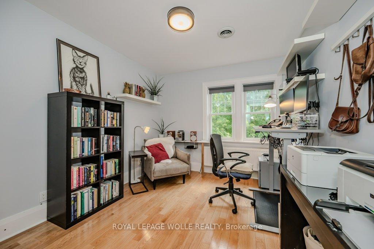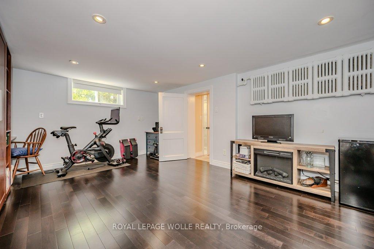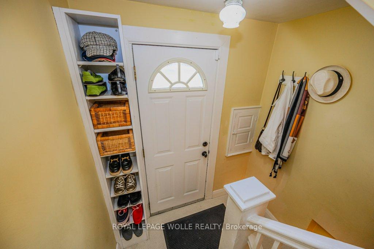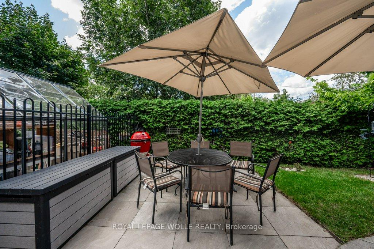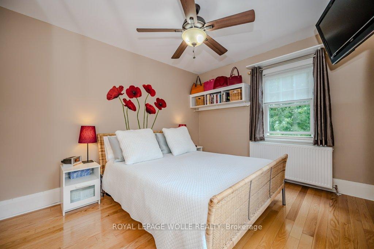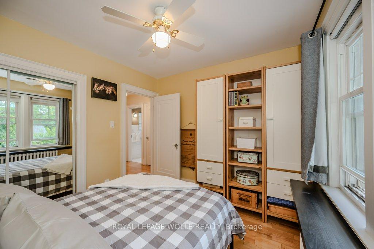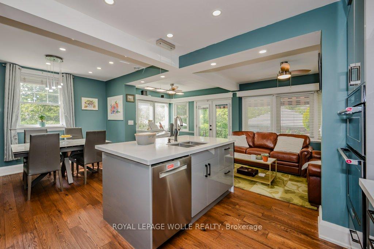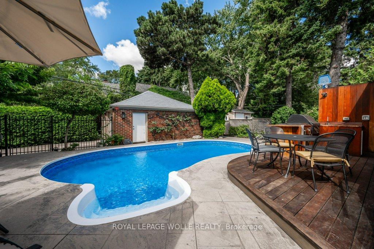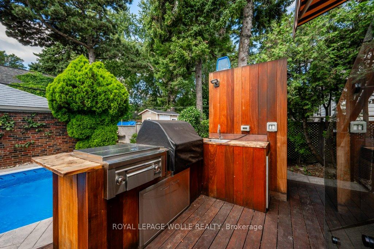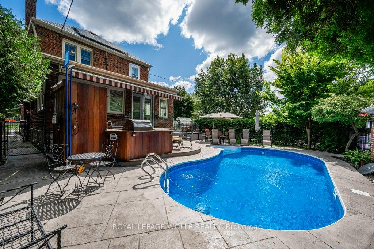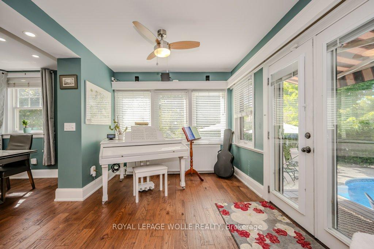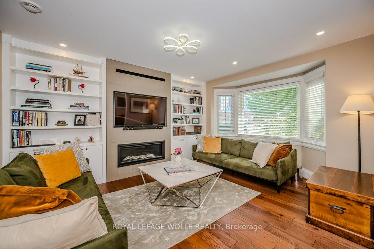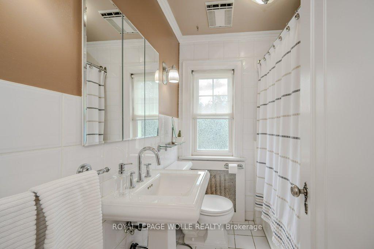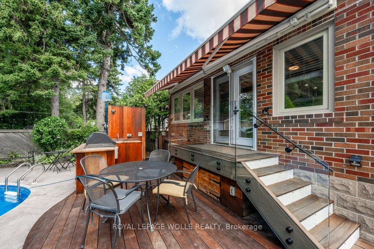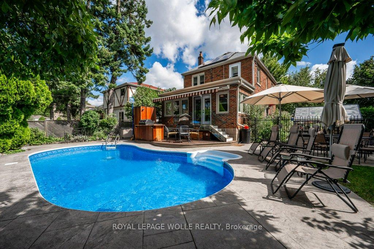$2,400,000
Available - For Sale
Listing ID: W10426265
66 Twenty Third St , Toronto, M8V 3N2, Ontario
| Vibrant Long Branch, with its stunning architectural homes. This extensively renovated, 4 bedroom, 2.5 bathroom home must be seen to be appreciated. Custom built kitchen with high end appliances. Finished basement with separate side entrance, rec room has Murphy Bed built in and separate 3 Pc. bathroom with heated flooring. Ample storage. Metal roof with solar panels. Large corner lot. Extensively landscaped yard with heated, inground pool and outdoor kitchen with Lynx natural gas bbq. Custom built Ipe and cedar deck with staircase and 2 storage sheds. Double car garage with parking for 4 in the driveway. Set in a community known for its convenience. Unbeatable location. Moments from transportation, waterfront parks, shops, schools, and dining options. |
| Price | $2,400,000 |
| Taxes: | $6738.02 |
| Address: | 66 Twenty Third St , Toronto, M8V 3N2, Ontario |
| Lot Size: | 50.00 x 125.00 (Feet) |
| Directions/Cross Streets: | Lake Shore Blvd. or Meaford Ave |
| Rooms: | 12 |
| Rooms +: | 3 |
| Bedrooms: | 4 |
| Bedrooms +: | |
| Kitchens: | 1 |
| Family Room: | Y |
| Basement: | Finished, Sep Entrance |
| Approximatly Age: | 51-99 |
| Property Type: | Detached |
| Style: | 2-Storey |
| Exterior: | Brick |
| Garage Type: | Detached |
| (Parking/)Drive: | Pvt Double |
| Drive Parking Spaces: | 4 |
| Pool: | Inground |
| Approximatly Age: | 51-99 |
| Approximatly Square Footage: | 1500-2000 |
| Property Features: | Beach, Lake Access, Park, Place Of Worship, Public Transit, School |
| Fireplace/Stove: | Y |
| Heat Source: | Gas |
| Heat Type: | Water |
| Central Air Conditioning: | Central Air |
| Sewers: | Sewers |
| Water: | Municipal |
$
%
Years
This calculator is for demonstration purposes only. Always consult a professional
financial advisor before making personal financial decisions.
| Although the information displayed is believed to be accurate, no warranties or representations are made of any kind. |
| ROYAL LEPAGE WOLLE REALTY |
|
|

Ajay Chopra
Sales Representative
Dir:
647-533-6876
Bus:
6475336876
| Virtual Tour | Book Showing | Email a Friend |
Jump To:
At a Glance:
| Type: | Freehold - Detached |
| Area: | Toronto |
| Municipality: | Toronto |
| Neighbourhood: | Long Branch |
| Style: | 2-Storey |
| Lot Size: | 50.00 x 125.00(Feet) |
| Approximate Age: | 51-99 |
| Tax: | $6,738.02 |
| Beds: | 4 |
| Baths: | 3 |
| Fireplace: | Y |
| Pool: | Inground |
Locatin Map:
Payment Calculator:

