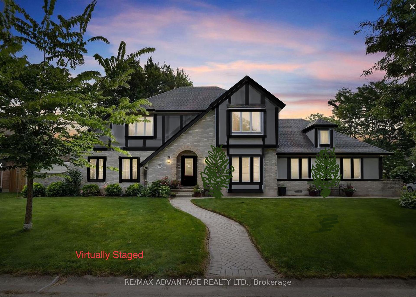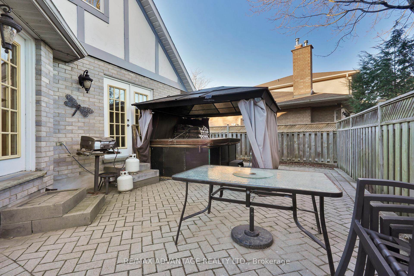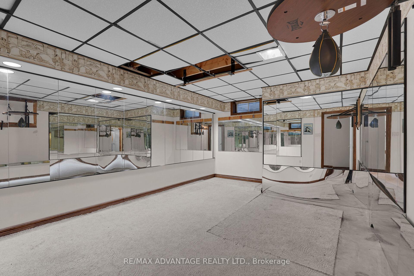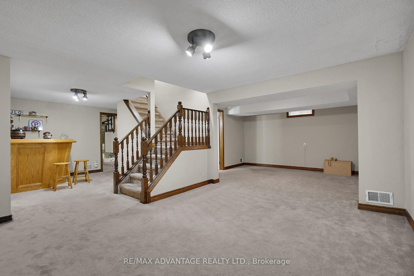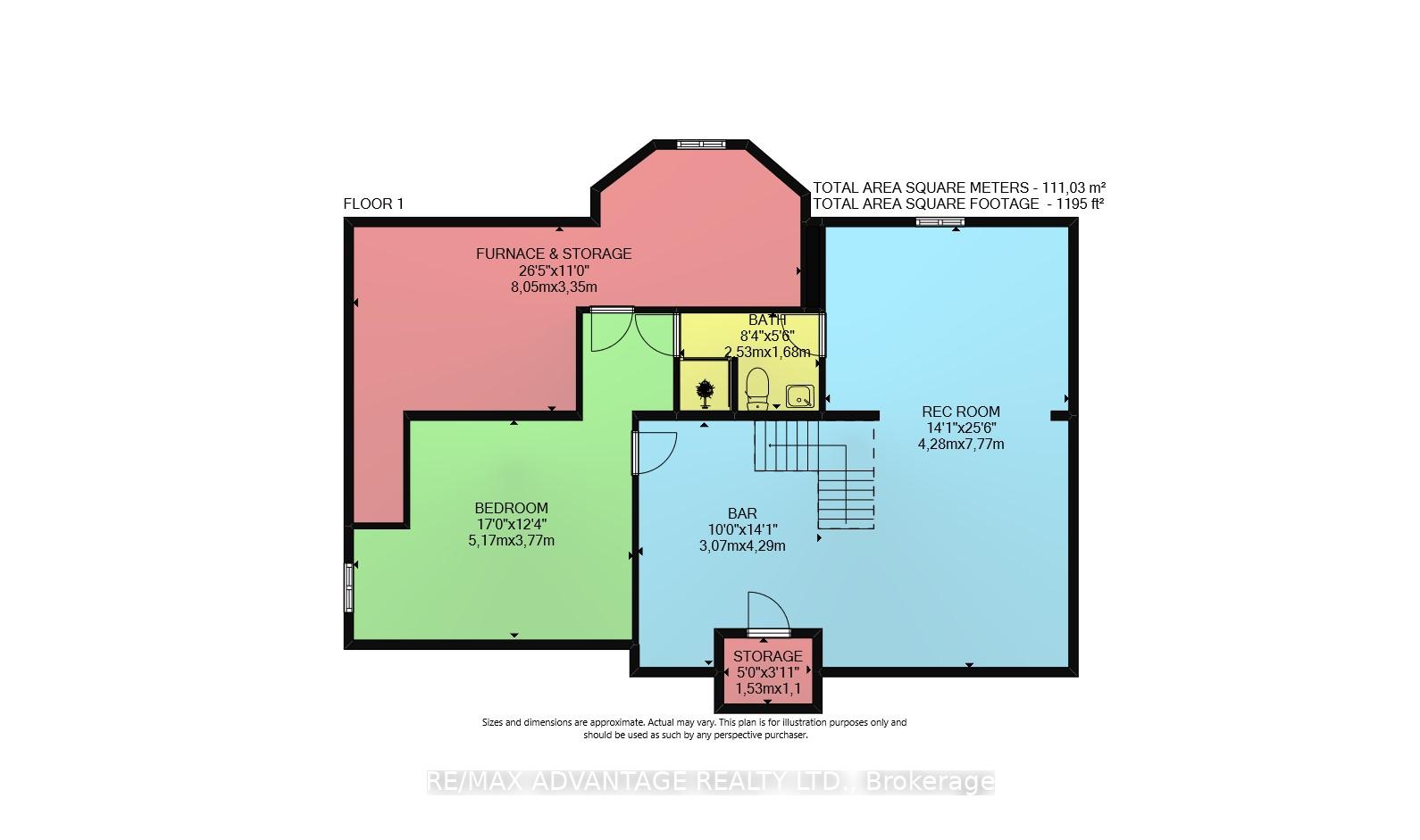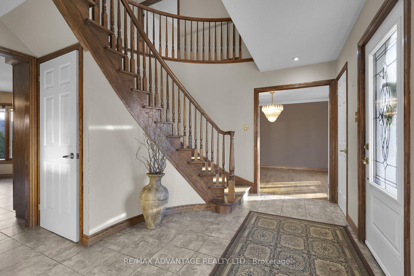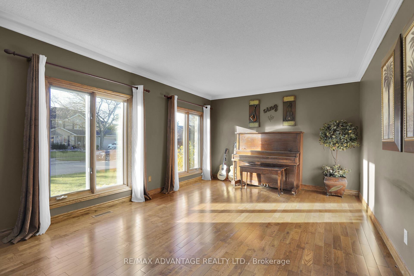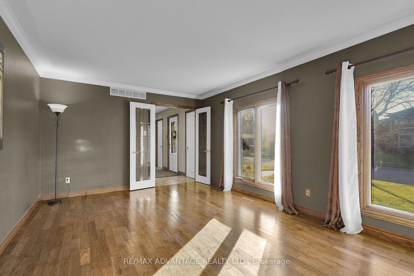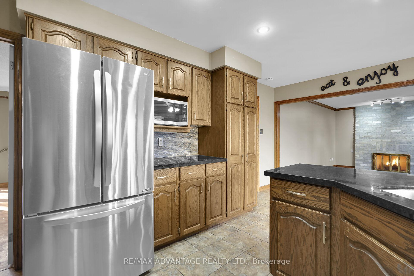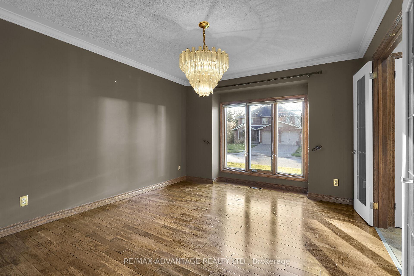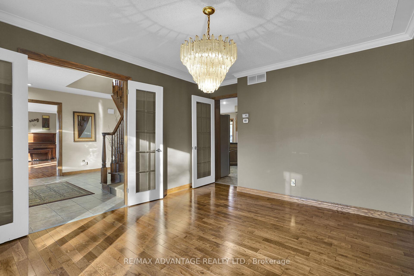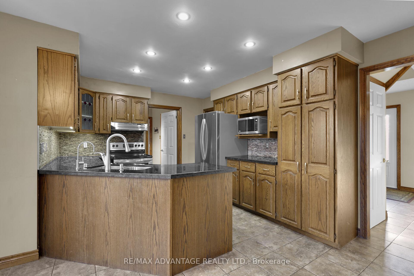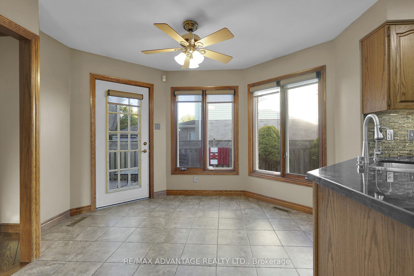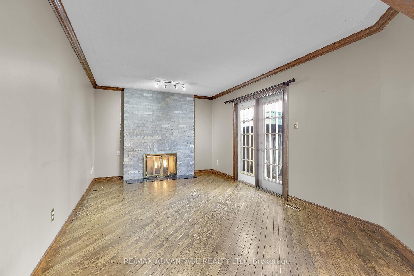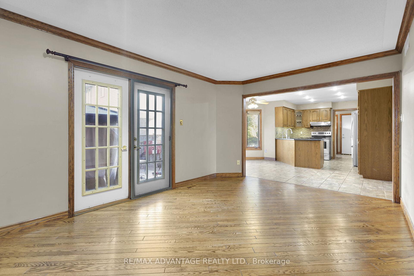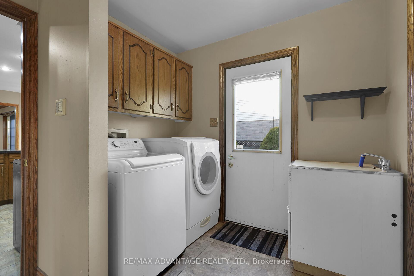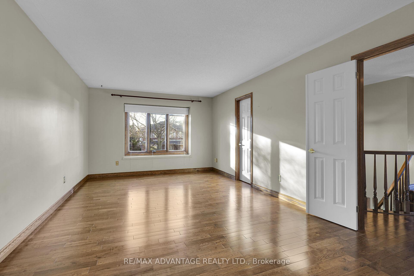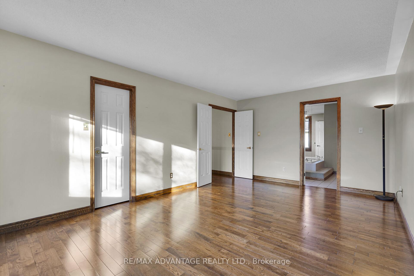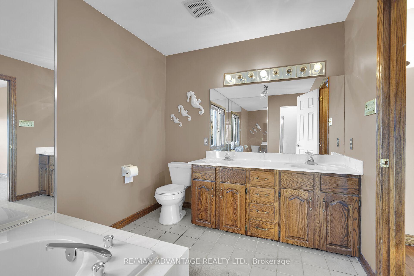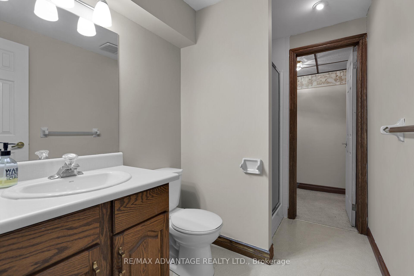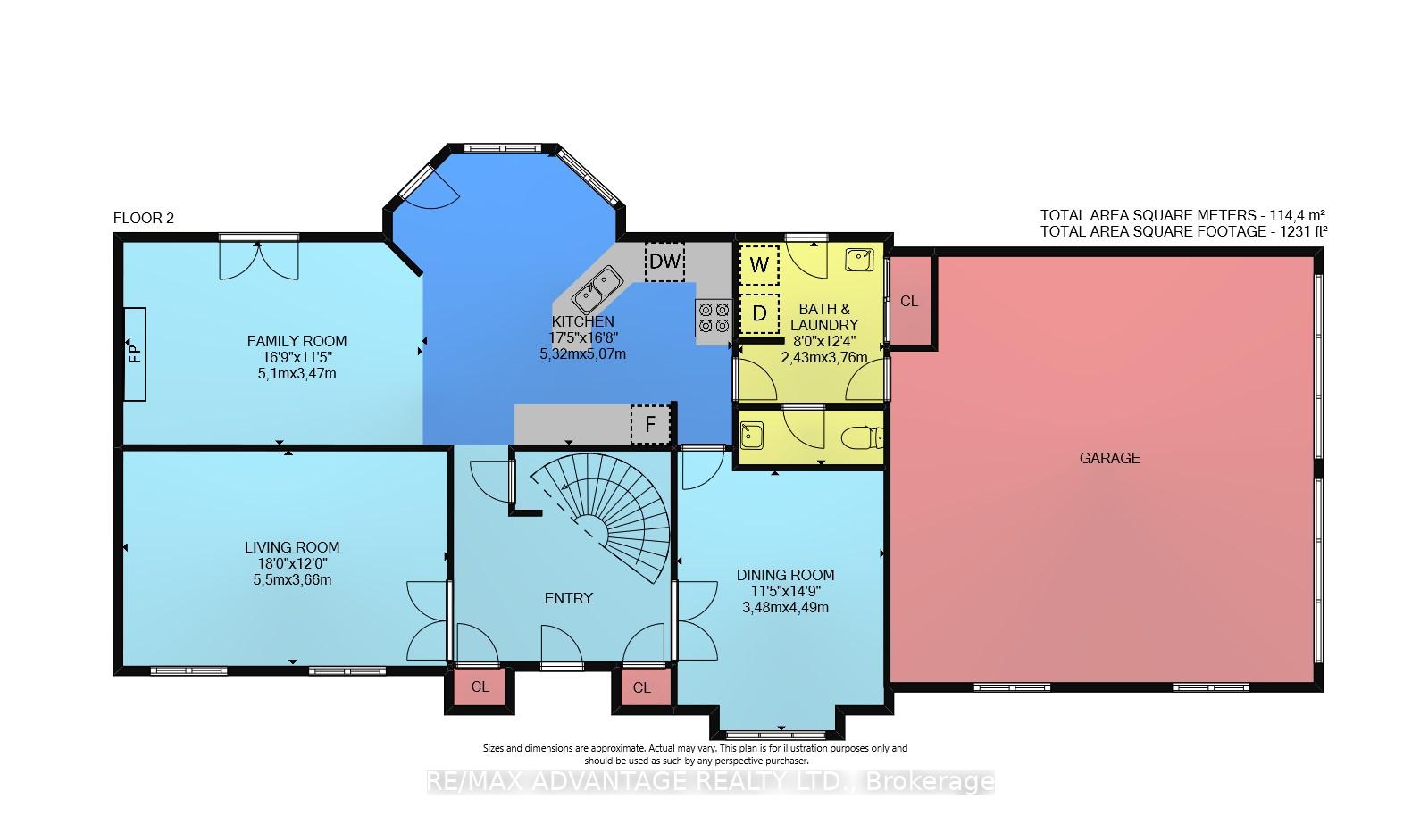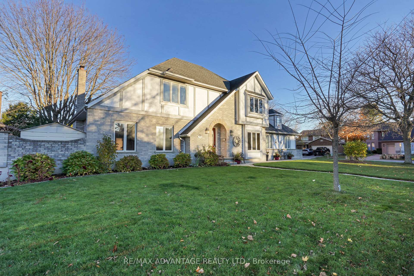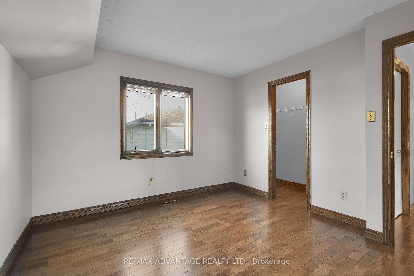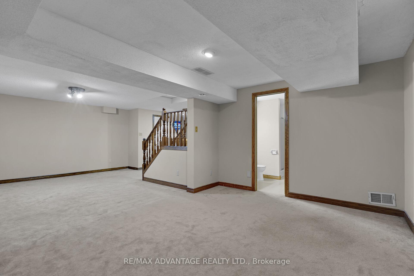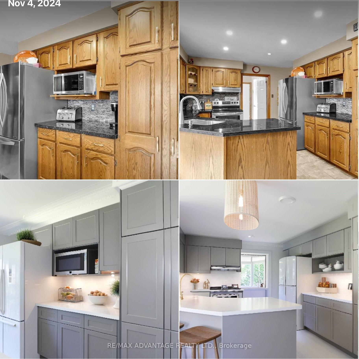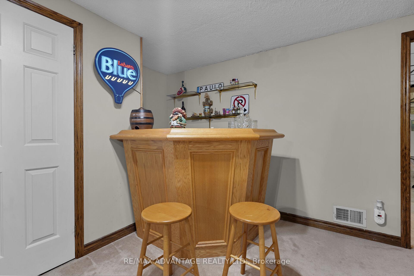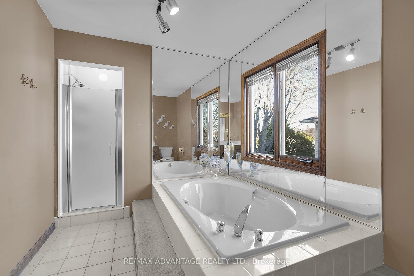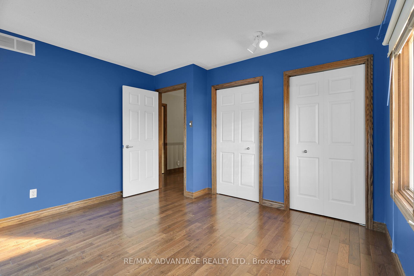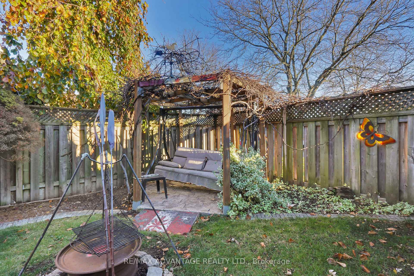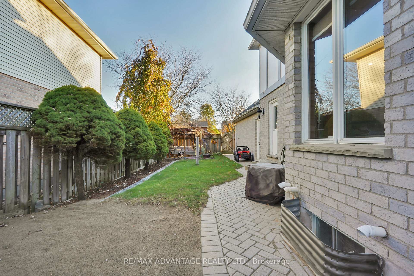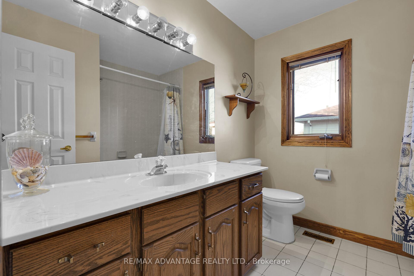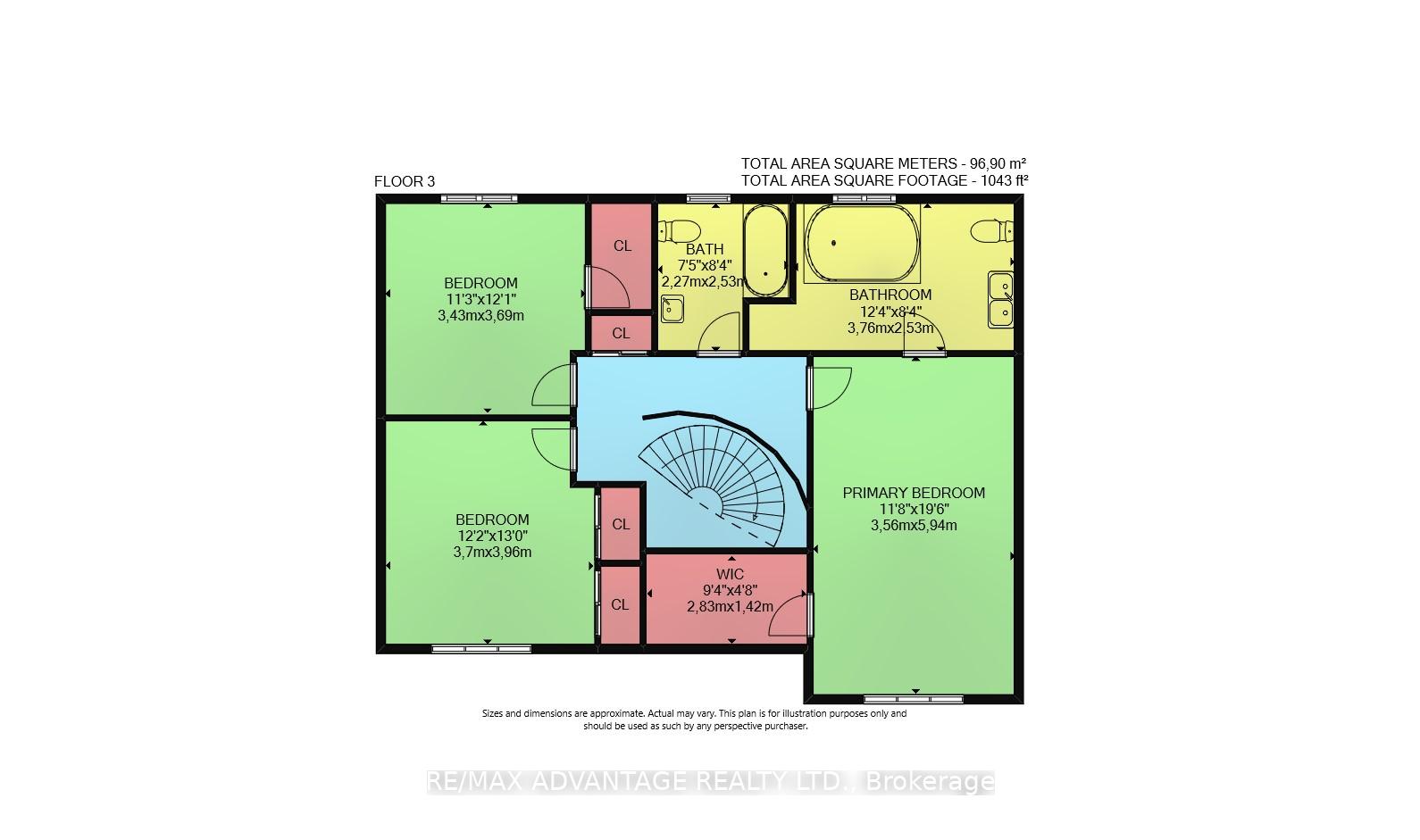$799,900
Available - For Sale
Listing ID: X10425594
35 Monte Vista Cres , London, N6J 4P2, Ontario
| Amazing craftsmanship throughout this large family home located on a quiet crescent in desirable Westmount with private lot & walking distance to most amenities including Jesse Davidson Park, Westmount Mall, variety of restaurants, numerous schools, grocery stores, movie theatre and much much more. Main entrance offers a sunlit view of the circular staircase to the open foyer above. Solid 3/4 Oak Hardwood throughout the main and upper levels along with solid oak trim and cabinet doors adding to the superior quality of this impressive home. Entertain in your separate formal dining & living room or cozy up to gas fireplace in the family room conveniently open to gourmet eat in kitchen w plenty of cabinetry, good sized food pantry, loads of granite counters and updated appliances. Main floor laundry & powder room with outside entrance located next to garage & extra long driveway perfect for busy family. Upper level boasts spacious primary bedroom w walk in closet & enormous ensuite, 2 more generous sized bedrooms and another full bathroom. Plenty of room in lower level for games room, bar area, gym/extra bedroom, utility rooms, family room and another full bath. HVAC system with UV Light, electrostatic air filter and humidifier. This 3+1 bedroom, 4 bathroom solidly built home is now ready to be the perfect Christmas gift for your family. Welcome home to a location with so much to offer here you will be set for years to come. |
| Price | $799,900 |
| Taxes: | $5700.00 |
| Address: | 35 Monte Vista Cres , London, N6J 4P2, Ontario |
| Lot Size: | 53.56 x 95.06 (Feet) |
| Acreage: | < .50 |
| Directions/Cross Streets: | Near - Viscount Rd |
| Rooms: | 12 |
| Rooms +: | 4 |
| Bedrooms: | 3 |
| Bedrooms +: | 1 |
| Kitchens: | 1 |
| Kitchens +: | 0 |
| Family Room: | Y |
| Basement: | Finished, Full |
| Approximatly Age: | 31-50 |
| Property Type: | Detached |
| Style: | 2-Storey |
| Exterior: | Brick, Stucco/Plaster |
| Garage Type: | Attached |
| (Parking/)Drive: | Pvt Double |
| Drive Parking Spaces: | 4 |
| Pool: | None |
| Approximatly Age: | 31-50 |
| Approximatly Square Footage: | 2000-2500 |
| Property Features: | Other |
| Fireplace/Stove: | Y |
| Heat Source: | Gas |
| Heat Type: | Forced Air |
| Central Air Conditioning: | Central Air |
| Laundry Level: | Main |
| Elevator Lift: | N |
| Sewers: | Sewers |
| Water: | Municipal |
$
%
Years
This calculator is for demonstration purposes only. Always consult a professional
financial advisor before making personal financial decisions.
| Although the information displayed is believed to be accurate, no warranties or representations are made of any kind. |
| RE/MAX ADVANTAGE REALTY LTD. |
|
|

Ajay Chopra
Sales Representative
Dir:
647-533-6876
Bus:
6475336876
| Virtual Tour | Book Showing | Email a Friend |
Jump To:
At a Glance:
| Type: | Freehold - Detached |
| Area: | Middlesex |
| Municipality: | London |
| Neighbourhood: | South N |
| Style: | 2-Storey |
| Lot Size: | 53.56 x 95.06(Feet) |
| Approximate Age: | 31-50 |
| Tax: | $5,700 |
| Beds: | 3+1 |
| Baths: | 4 |
| Fireplace: | Y |
| Pool: | None |
Locatin Map:
Payment Calculator:

