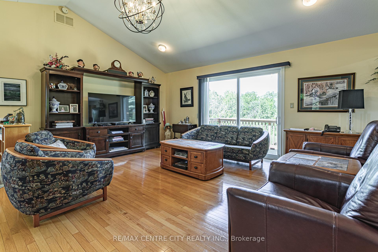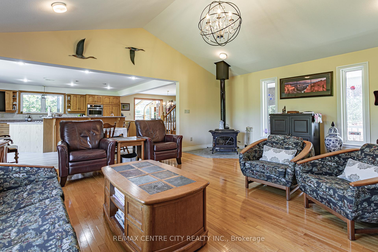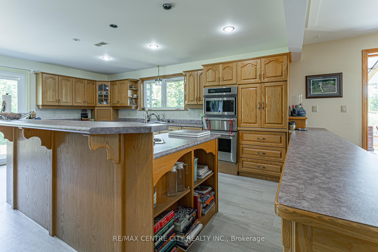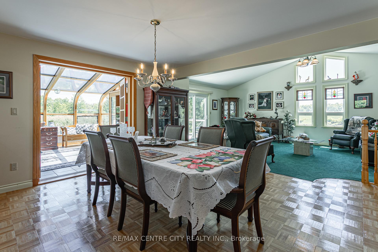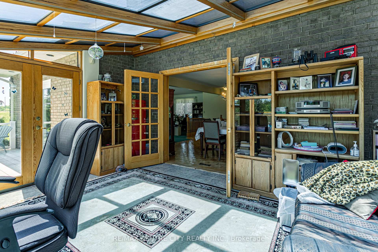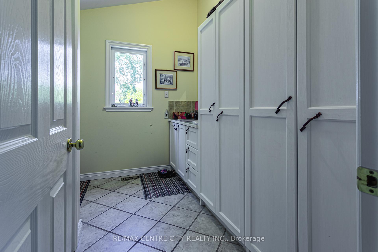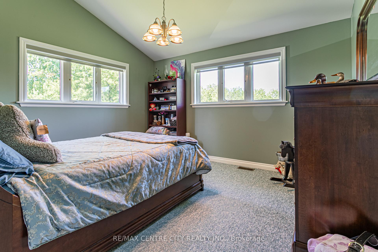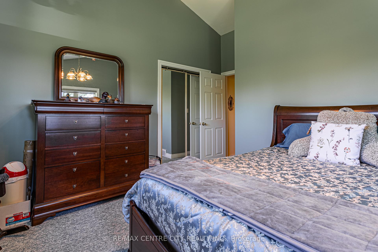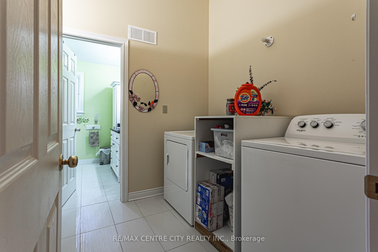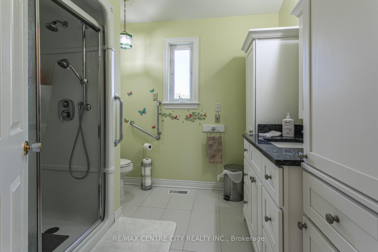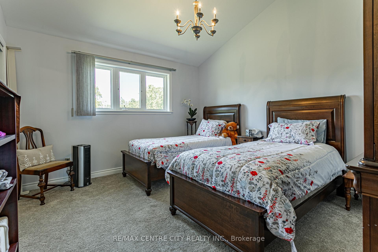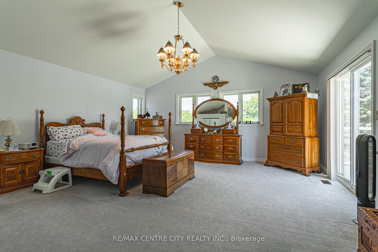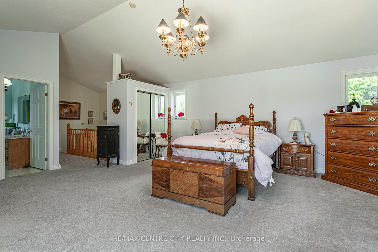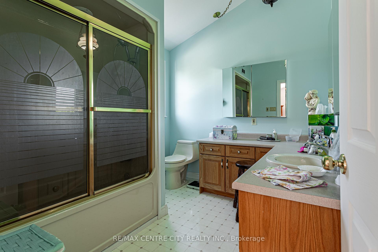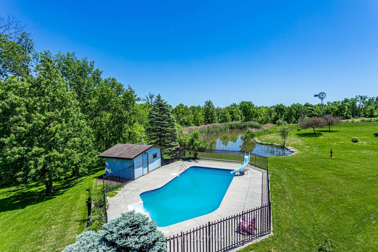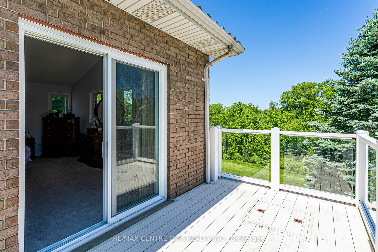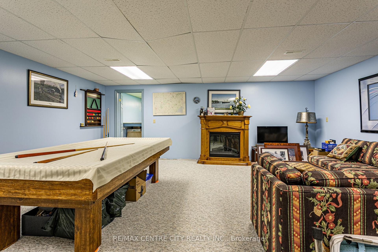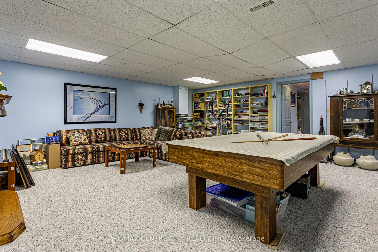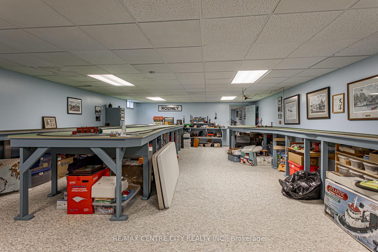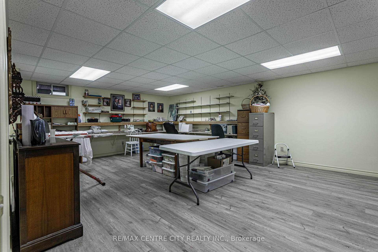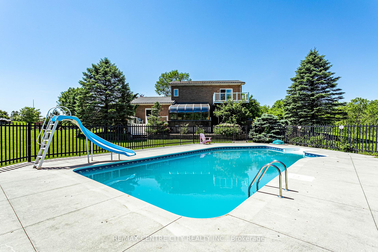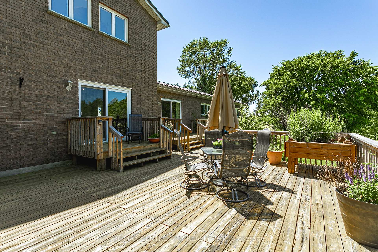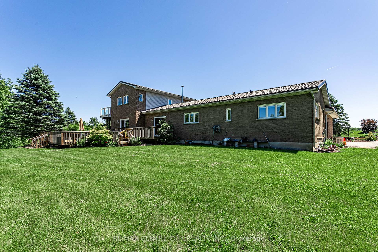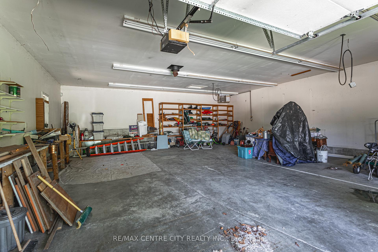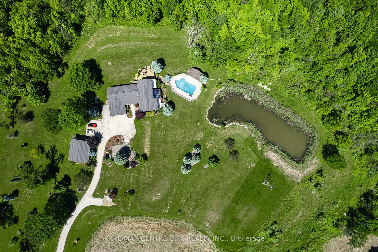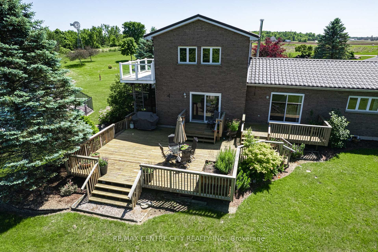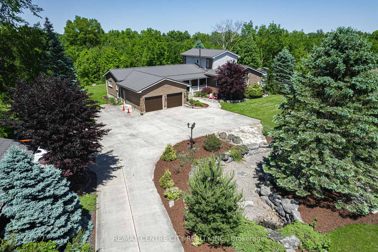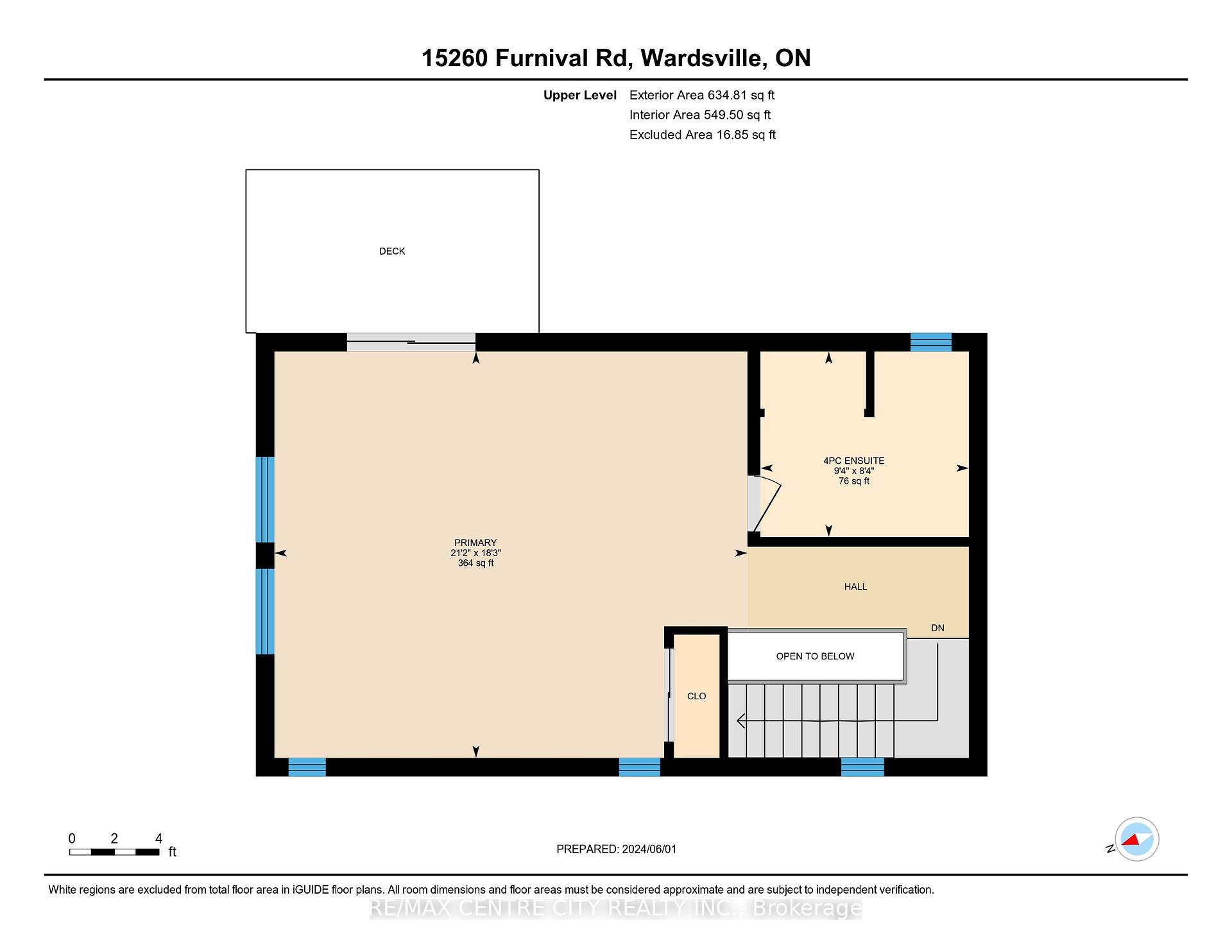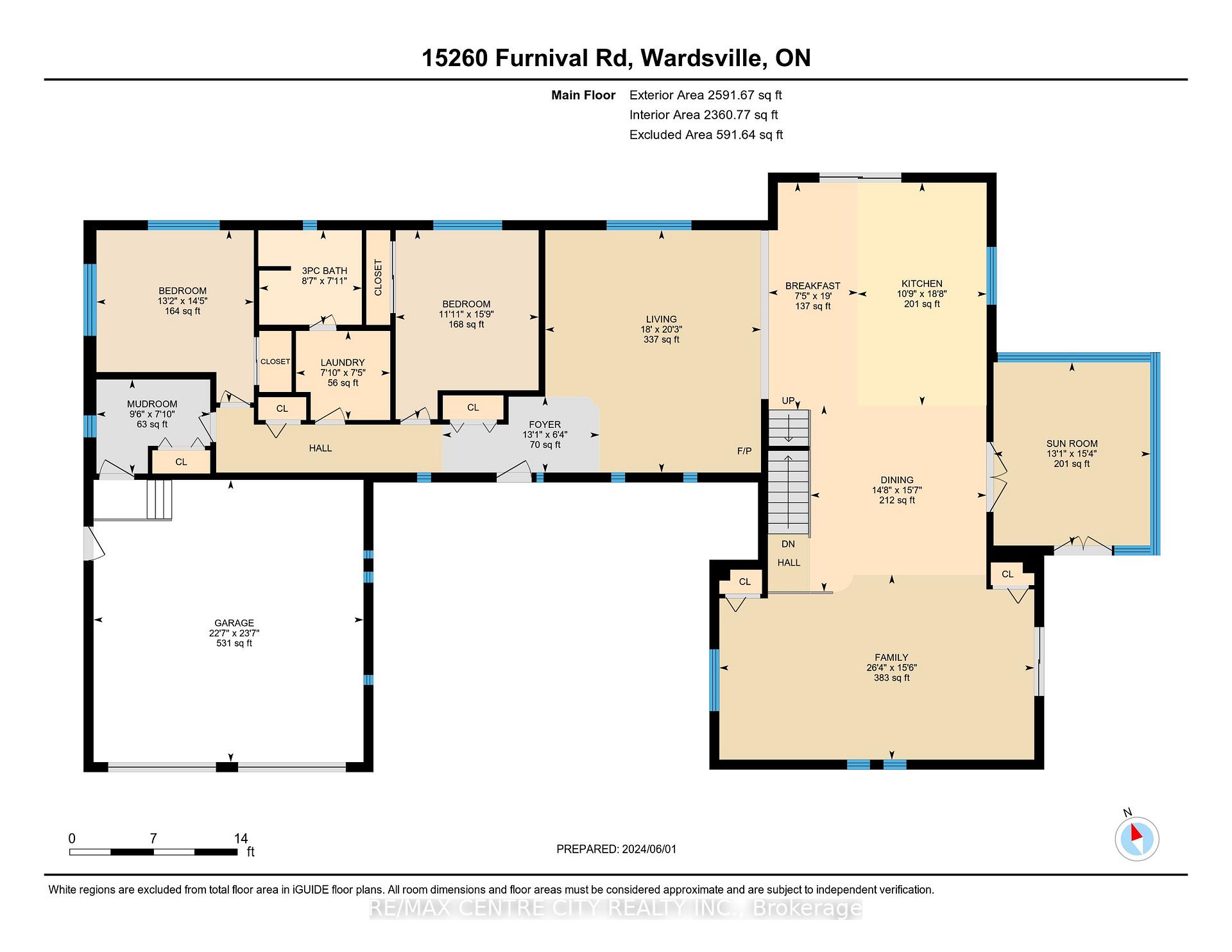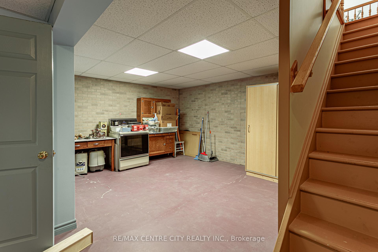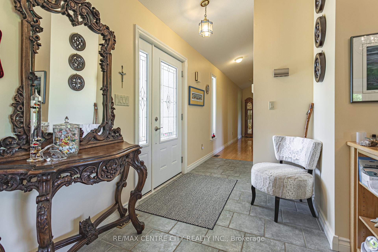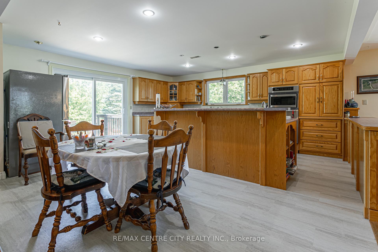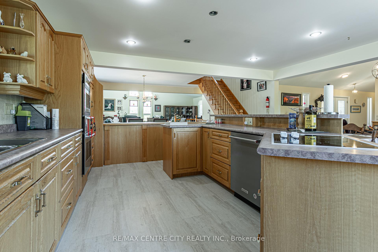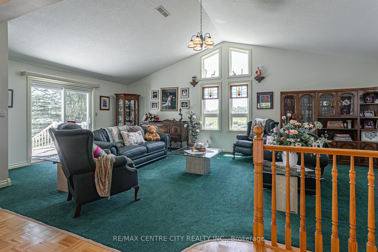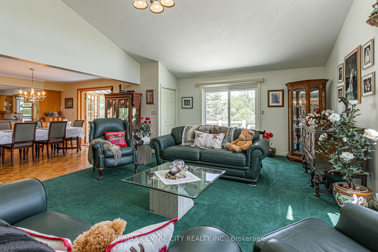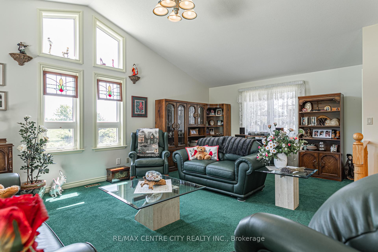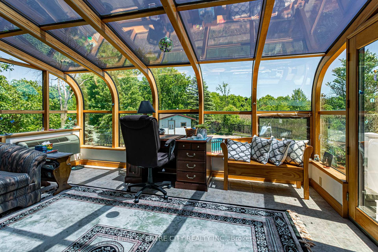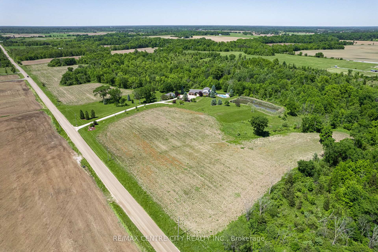$1,299,000
Available - For Sale
Listing ID: X8448162
15260 Furnival Rd , West Elgin, N0P 2C0, Ontario
| Looking for a country retreat! This incredible 50 acre parcel has so much to offer! A beautiful 2 storey home built-in 1997 with double car garage and metal roof. The main floor offers a large living room with wood burning stove and vaulted ceilings. Large oak kitchen with lots of cupboard space, pantry, built in stovetop, pot and pan drawers and island with newer flooring (2023). The main floor also has 2 bedrooms, family room and a sunroom. Sliding doors off kitchen to large deck overlooking the wooded area. The upper level offers master bedroom with 3 piece ensuite and private balcony. The lower level has a rec room, games room and hobby room. Lots of space for a growing family. The home has a beautiful inground swimming pool with concrete decking (newer liner, skimmer &winter cover 2022, filter and vacuum 2023), large pond and a 30 x 36 detached workshop. A newer generator(2022). 15 acres workable presently rented at 200/acre. Crops belong to tenant. Approximate 25 acres of bush. |
| Extras: Full legal description: PCL 11-5 SEC ALD-2; PT LT 11 CON 2 ALDBOROUGH PT 1 11R5784; WEST ELGIN. Oven is not in working order being sold as is. |
| Price | $1,299,000 |
| Taxes: | $12825.80 |
| Assessment: | $850000 |
| Assessment Year: | 2024 |
| Address: | 15260 Furnival Rd , West Elgin, N0P 2C0, Ontario |
| Acreage: | 50-99.99 |
| Directions/Cross Streets: | North on Furnival Road from 401 |
| Rooms: | 11 |
| Rooms +: | 4 |
| Bedrooms: | 3 |
| Bedrooms +: | |
| Kitchens: | 1 |
| Family Room: | Y |
| Basement: | Finished, Full |
| Approximatly Age: | 16-30 |
| Property Type: | Farm |
| Style: | 2-Storey |
| Exterior: | Brick |
| Garage Type: | Attached |
| Drive Parking Spaces: | 8 |
| Pool: | Inground |
| Other Structures: | Workshop |
| Approximatly Age: | 16-30 |
| Approximatly Square Footage: | 3000-3500 |
| Property Features: | Lake/Pond, Ravine, Wooded/Treed |
| Fireplace/Stove: | Y |
| Heat Source: | Grnd Srce |
| Heat Type: | Water |
| Central Air Conditioning: | Central Air |
| Laundry Level: | Main |
| Elevator Lift: | N |
| Sewers: | Septic |
| Water: | Other |
| Water Supply Types: | Cistern |
| Utilities-Cable: | N |
| Utilities-Hydro: | Y |
| Utilities-Gas: | N |
| Utilities-Telephone: | Y |
$
%
Years
This calculator is for demonstration purposes only. Always consult a professional
financial advisor before making personal financial decisions.
| Although the information displayed is believed to be accurate, no warranties or representations are made of any kind. |
| RE/MAX CENTRE CITY REALTY INC. |
|
|

Ajay Chopra
Sales Representative
Dir:
647-533-6876
Bus:
6475336876
| Virtual Tour | Book Showing | Email a Friend |
Jump To:
At a Glance:
| Type: | Freehold - Farm |
| Area: | Elgin |
| Municipality: | West Elgin |
| Neighbourhood: | Rural West Elgin |
| Style: | 2-Storey |
| Approximate Age: | 16-30 |
| Tax: | $12,825.8 |
| Beds: | 3 |
| Baths: | 2 |
| Fireplace: | Y |
| Pool: | Inground |
Locatin Map:
Payment Calculator:


