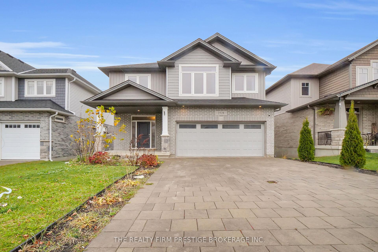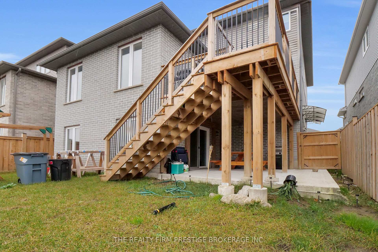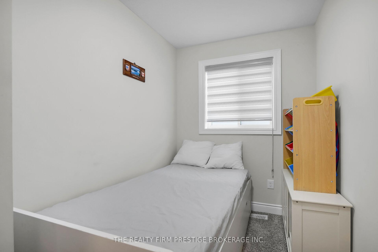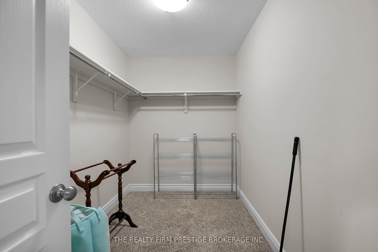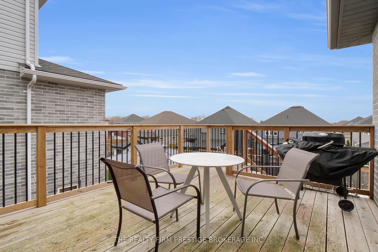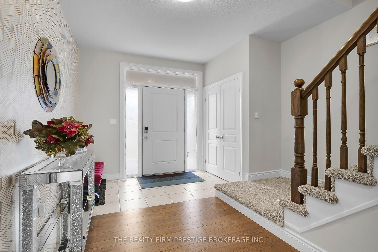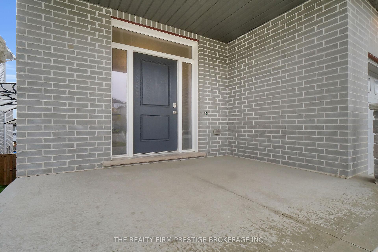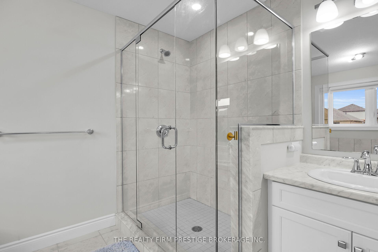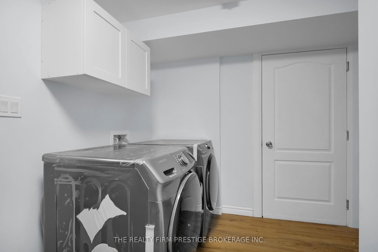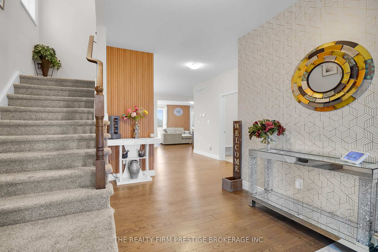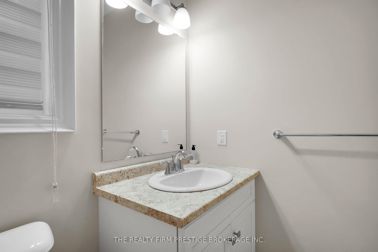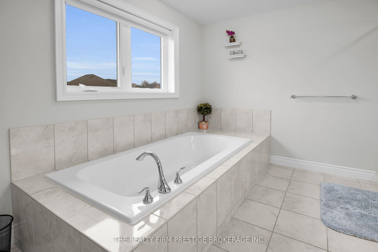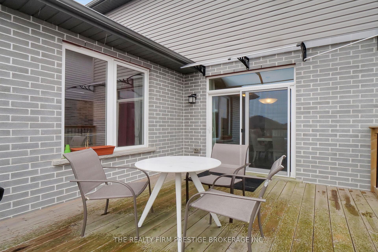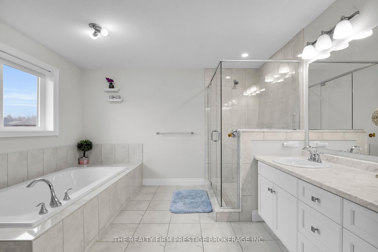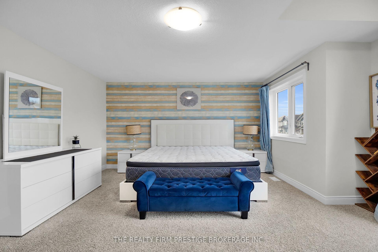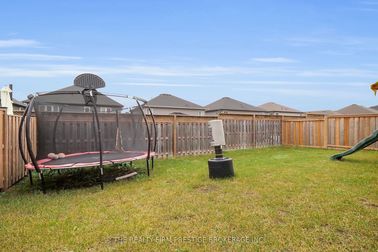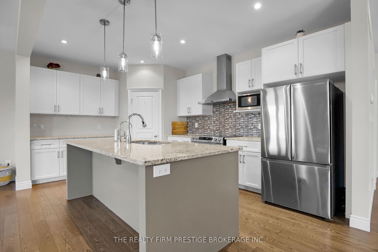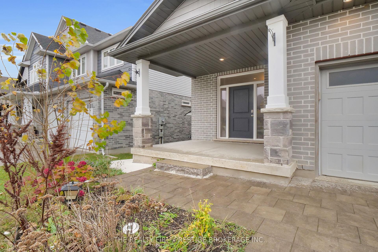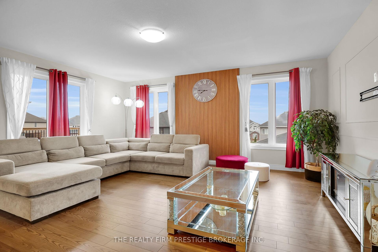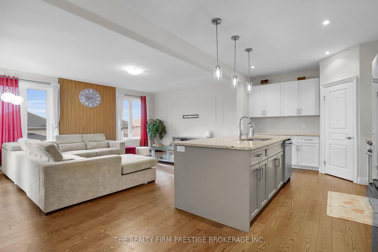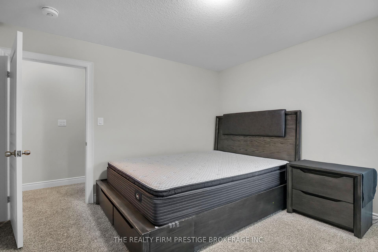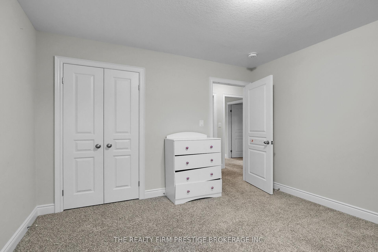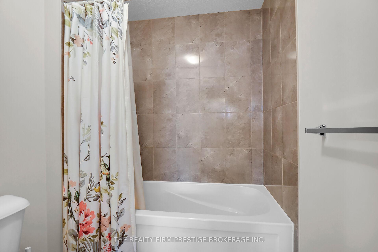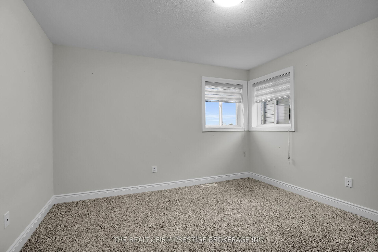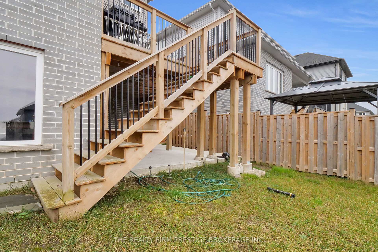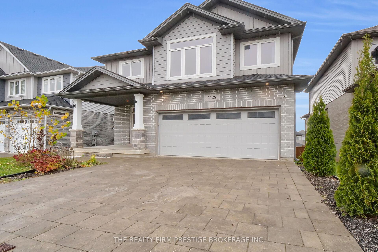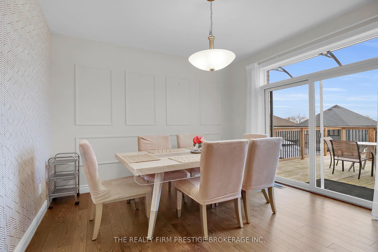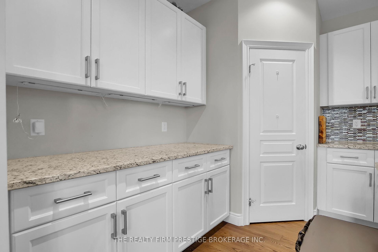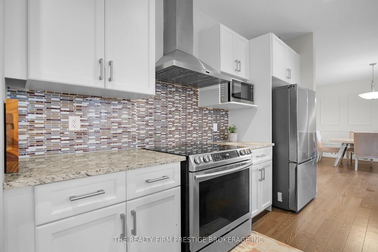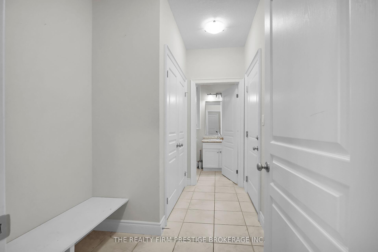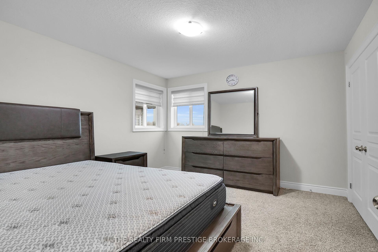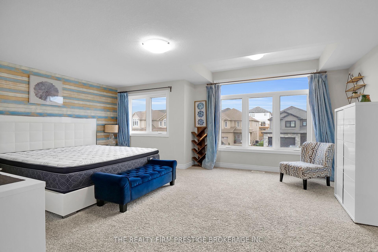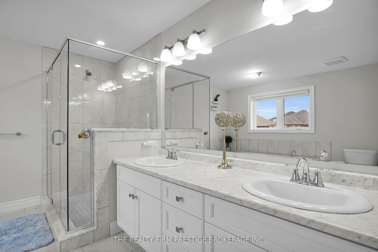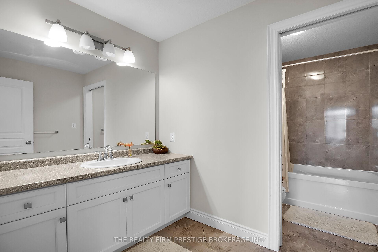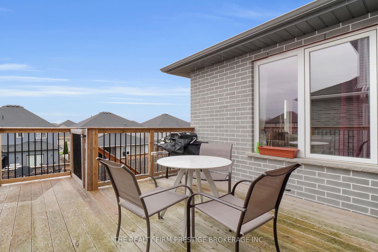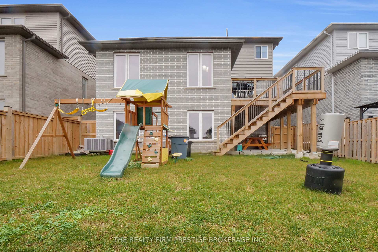$2,800
Available - For Rent
Listing ID: X10426863
2528 Holbrook Dr , Unit Upper, London, N6M 1G5, Ontario
| For Lease - A beautiful two storey home in the neighbourhood of Victoria on River. This home features an open concept floor plan with a large kitchen overlooking the dining room and living room. The kitchen comes fully equipped with stainless steel appliances, a breakfast bar and large panty. The large windows throughout the main floor flood the house with natural light. Just off the dining area is a private use deck, perfect for hosting family and friends. The upstairs features a large primary bedroom with a 5 piece ensuite and walk-in closet. Two additional bedrooms, office/den space and a 4 piece bathroom finish off the upper level. The unit includes 2 spaces in the garage and a shared backyard with a kids play area. Shared laundry with the lower unit can be found in the basement. This home comes almost fully furnished and is available immediately. $2800 per/month plus utilities (Bills are 70/30 split with lower level unit). No smoking. Rental application, references, credit check, and income verification required. |
| Price | $2,800 |
| Address: | 2528 Holbrook Dr , Unit Upper, London, N6M 1G5, Ontario |
| Apt/Unit: | Upper |
| Lot Size: | 41.05 x 110.19 (Feet) |
| Acreage: | < .50 |
| Directions/Cross Streets: | Commissioners Rd to Sheffield blvd to Holbrook Dr |
| Rooms: | 12 |
| Bedrooms: | 3 |
| Bedrooms +: | |
| Kitchens: | 1 |
| Family Room: | Y |
| Basement: | None |
| Furnished: | Y |
| Approximatly Age: | 6-15 |
| Property Type: | Detached |
| Style: | 2-Storey |
| Exterior: | Brick, Vinyl Siding |
| Garage Type: | Attached |
| (Parking/)Drive: | Pvt Double |
| Drive Parking Spaces: | 0 |
| Pool: | None |
| Private Entrance: | Y |
| Approximatly Age: | 6-15 |
| Approximatly Square Footage: | 2000-2500 |
| Property Features: | Fenced Yard, Park, School, School Bus Route |
| Fireplace/Stove: | N |
| Heat Source: | Gas |
| Heat Type: | Forced Air |
| Central Air Conditioning: | Central Air |
| Laundry Level: | Lower |
| Sewers: | Sewers |
| Water: | Municipal |
| Utilities-Cable: | A |
| Utilities-Hydro: | Y |
| Utilities-Gas: | Y |
| Utilities-Telephone: | A |
| Although the information displayed is believed to be accurate, no warranties or representations are made of any kind. |
| THE REALTY FIRM PRESTIGE BROKERAGE INC. |
|
|

Ajay Chopra
Sales Representative
Dir:
647-533-6876
Bus:
6475336876
| Virtual Tour | Book Showing | Email a Friend |
Jump To:
At a Glance:
| Type: | Freehold - Detached |
| Area: | Middlesex |
| Municipality: | London |
| Neighbourhood: | South U |
| Style: | 2-Storey |
| Lot Size: | 41.05 x 110.19(Feet) |
| Approximate Age: | 6-15 |
| Beds: | 3 |
| Baths: | 3 |
| Fireplace: | N |
| Pool: | None |
Locatin Map:

