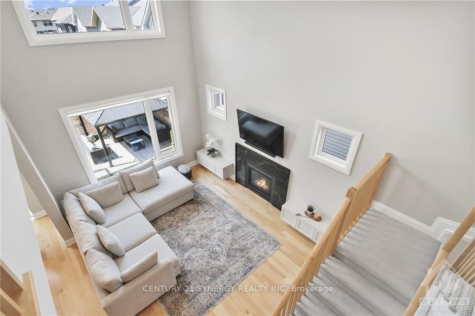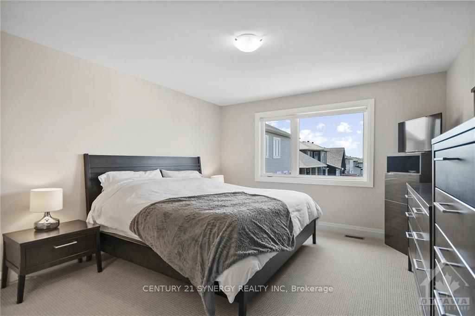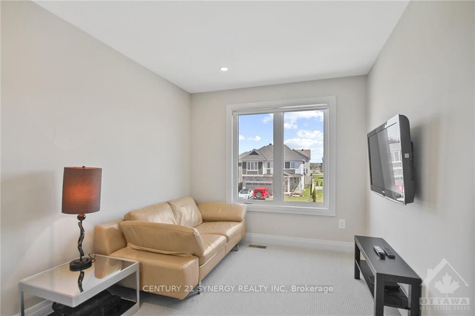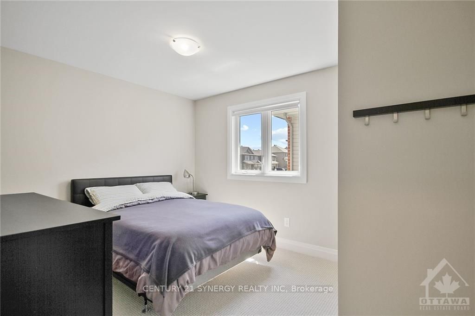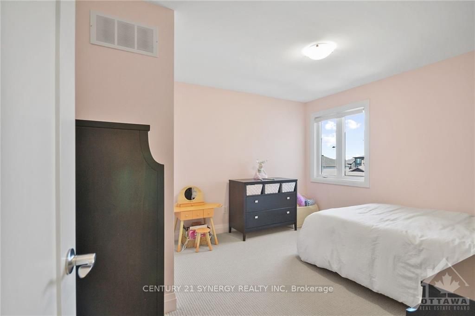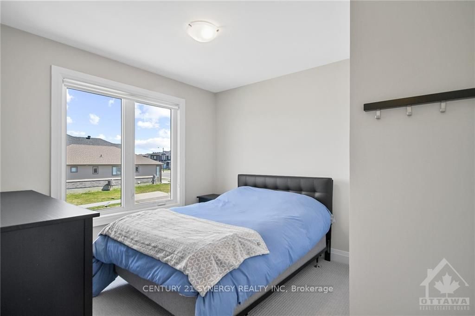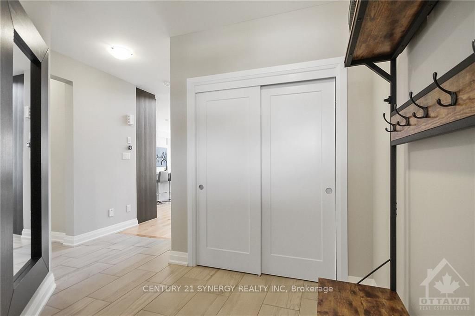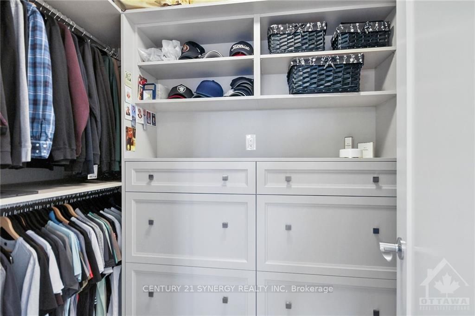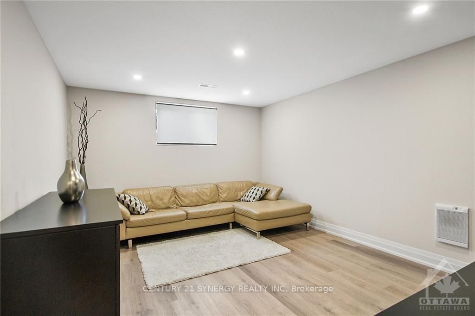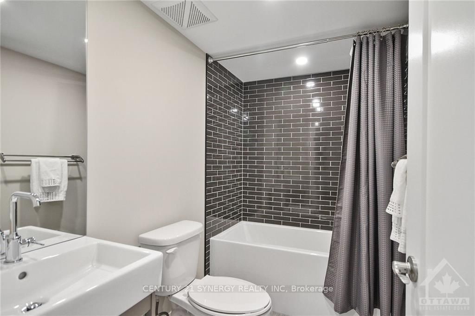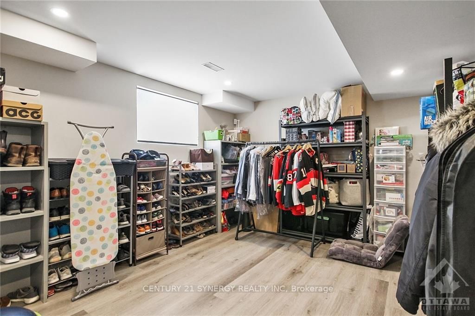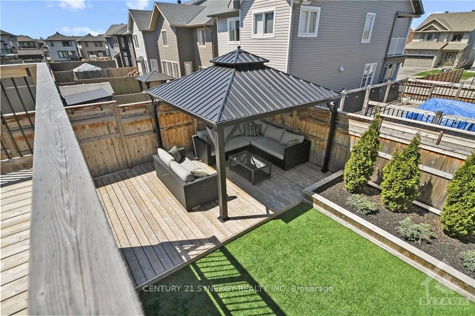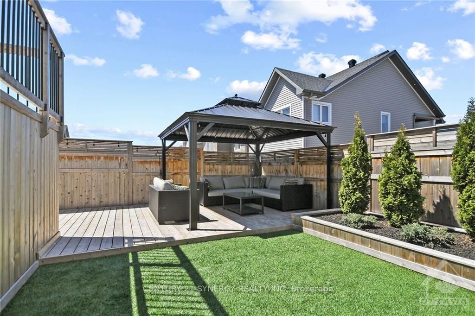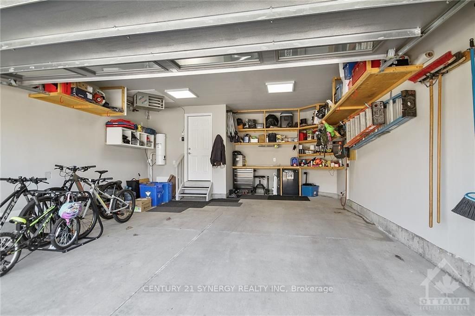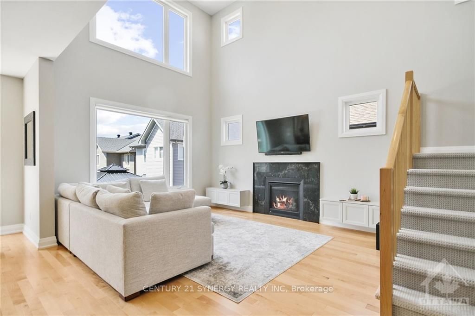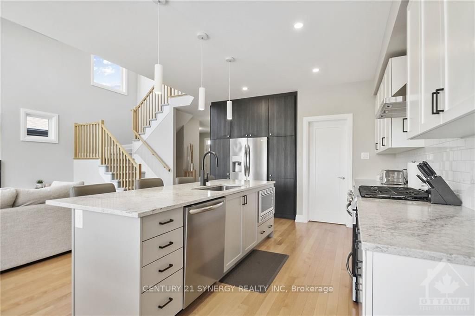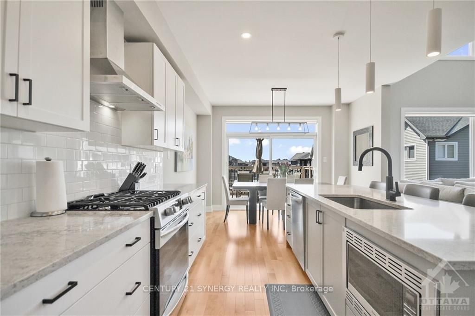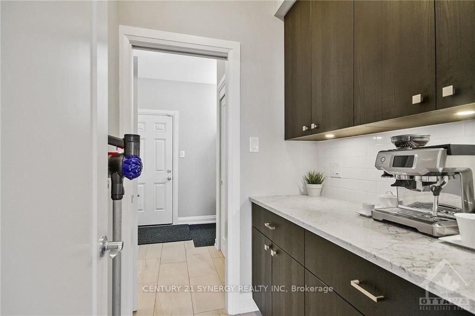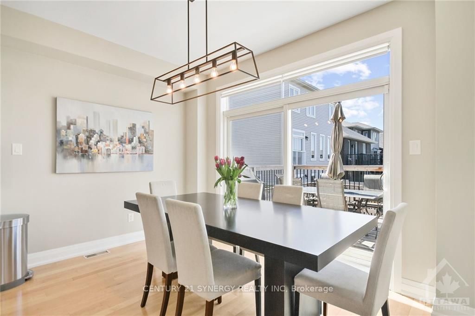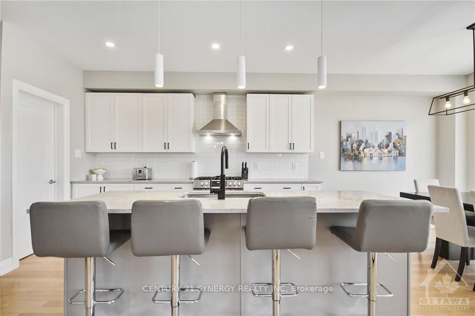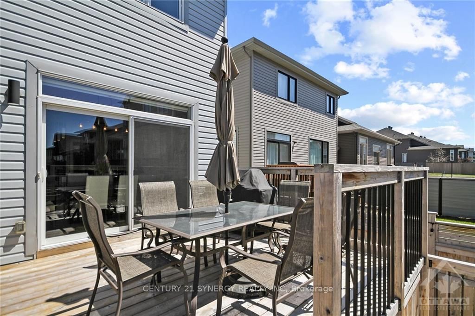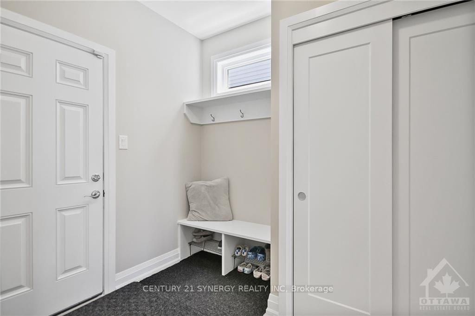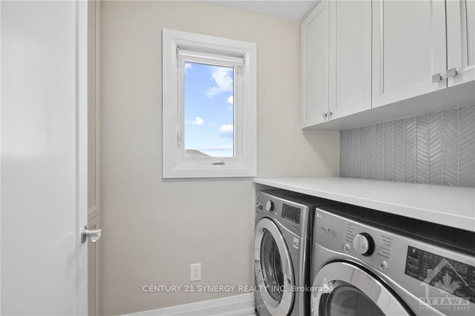$999,900
Available - For Sale
Listing ID: X9516716
4530 KELLY FARM Dr , Blossom Park - Airport and Area, K1X 0E7, Ontario
| Flooring: Vinyl, Welcome home to 4530 Kelly Farm Drive. This pristine 5 bedroom 4 bathroom home is sure to please even the most discerning Buyer. From the moment you step past the large foyer and enter the open concept kitchen and living room you will feel right at home. Kitchen features upgraded Millwork with pullout drawers, walk through Butlers pantry, gas range and SS appliances. The Second floor boasts 4 large bedrooms plus bonus loft area perfect for the kids or an open workspace. The Master bedroom features plenty of natural light as well as an ensuite bath which leads into your custom walk in closet. The lower level large rec room is sure to be a hit with kids or perfect for movie nights. It also features a large 5th bedroom, full bathroom, and an additional work/flex space. With an abundance of storage in the semi-finished mechanical room, plus heated garage, no detail has been overlooked. The maintenance free, landscaped back yard with furniture and Gazebo makes for an entertainers paradise., Flooring: Hardwood, Flooring: Carpet Wall To Wall |
| Price | $999,900 |
| Taxes: | $5918.00 |
| Address: | 4530 KELLY FARM Dr , Blossom Park - Airport and Area, K1X 0E7, Ontario |
| Lot Size: | 36.05 x 104.86 (Feet) |
| Directions/Cross Streets: | Bank Street, right on Miikana Rd, left on Kelly Farm Drive, House will be on the right. |
| Rooms: | 16 |
| Rooms +: | 4 |
| Bedrooms: | 4 |
| Bedrooms +: | 1 |
| Kitchens: | 1 |
| Kitchens +: | 0 |
| Family Room: | N |
| Basement: | Finished, Full |
| Property Type: | Detached |
| Style: | 2-Storey |
| Exterior: | Brick, Other |
| Garage Type: | Attached |
| Pool: | None |
| Property Features: | Fenced Yard, Park, Public Transit |
| Fireplace/Stove: | Y |
| Heat Source: | Gas |
| Heat Type: | Forced Air |
| Central Air Conditioning: | Central Air |
| Sewers: | Sewers |
| Water: | Municipal |
| Utilities-Gas: | Y |
$
%
Years
This calculator is for demonstration purposes only. Always consult a professional
financial advisor before making personal financial decisions.
| Although the information displayed is believed to be accurate, no warranties or representations are made of any kind. |
| CENTURY 21 SYNERGY REALTY INC |
|
|

Ajay Chopra
Sales Representative
Dir:
647-533-6876
Bus:
6475336876
| Book Showing | Email a Friend |
Jump To:
At a Glance:
| Type: | Freehold - Detached |
| Area: | Ottawa |
| Municipality: | Blossom Park - Airport and Area |
| Neighbourhood: | 2605 - Blossom Park/Kemp Park/Findlay Creek |
| Style: | 2-Storey |
| Lot Size: | 36.05 x 104.86(Feet) |
| Tax: | $5,918 |
| Beds: | 4+1 |
| Baths: | 4 |
| Fireplace: | Y |
| Pool: | None |
Locatin Map:
Payment Calculator:





