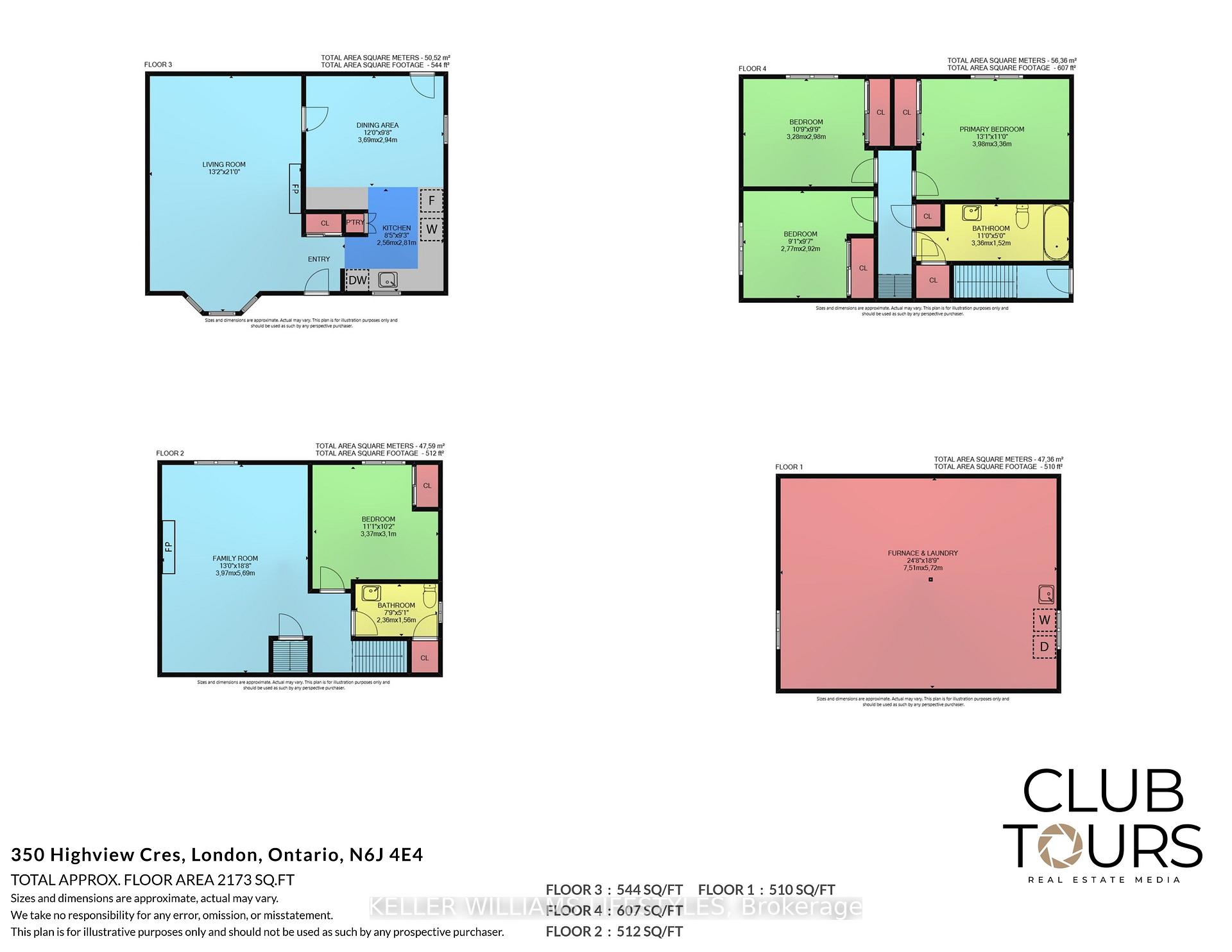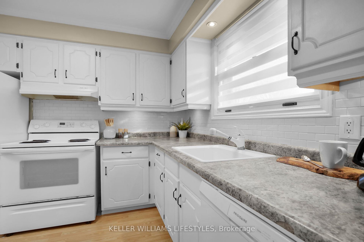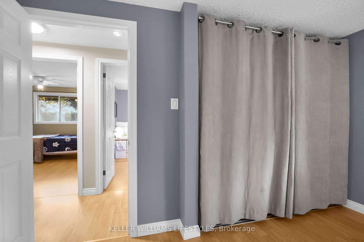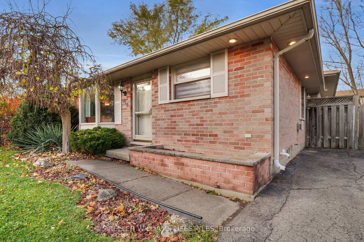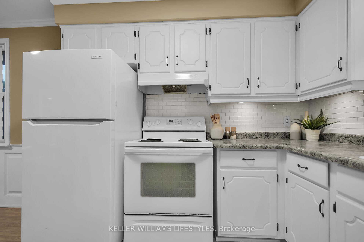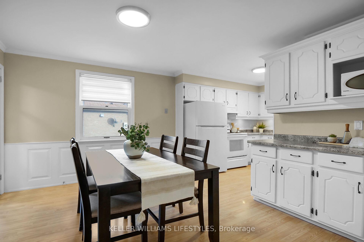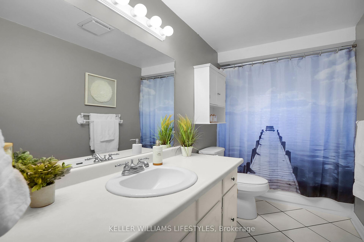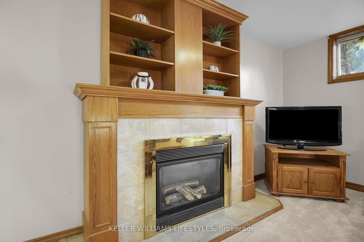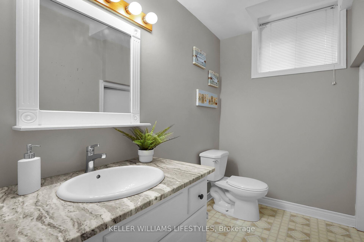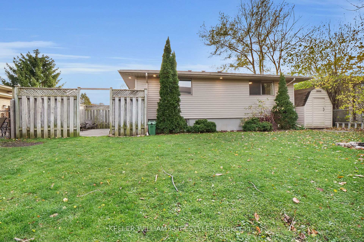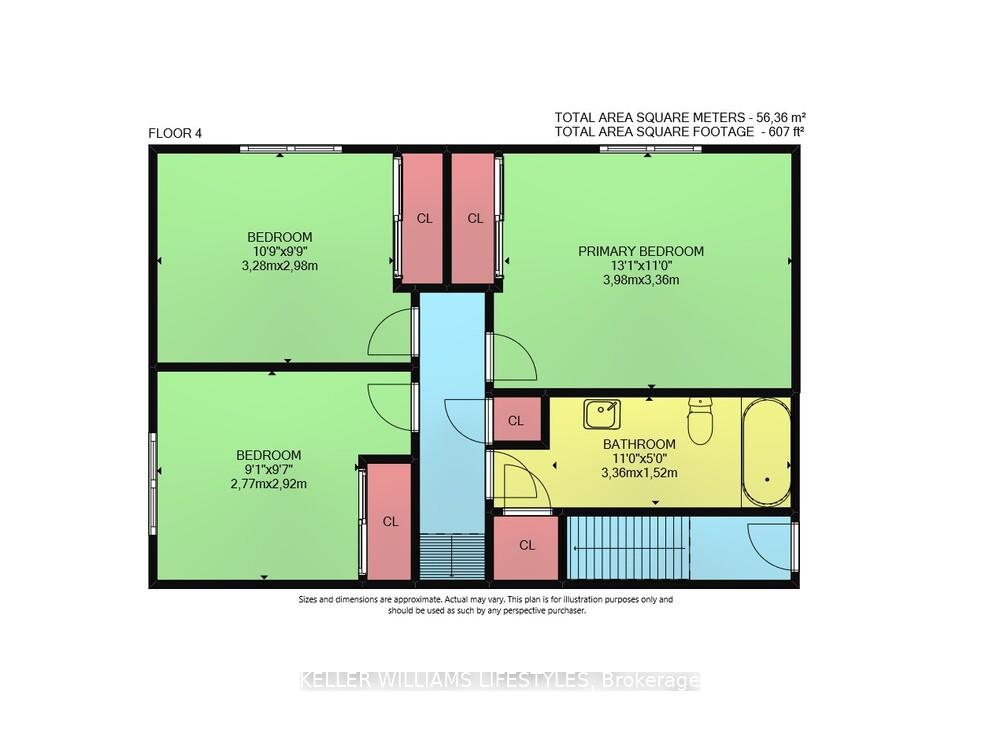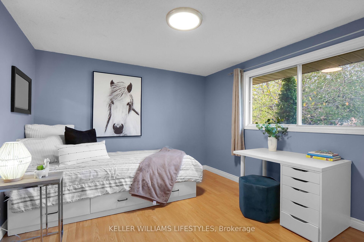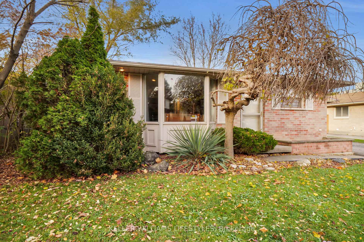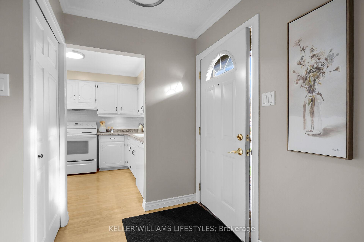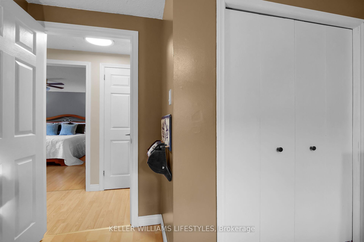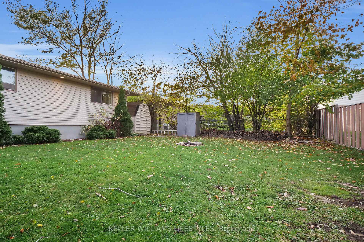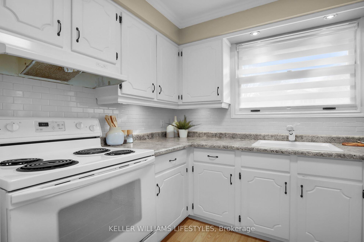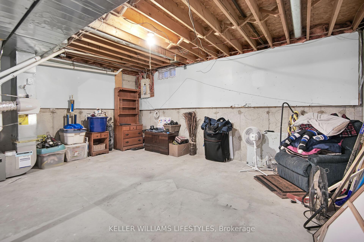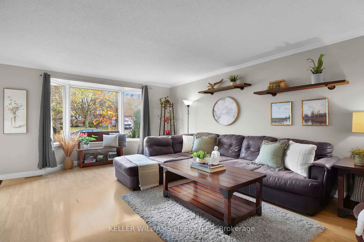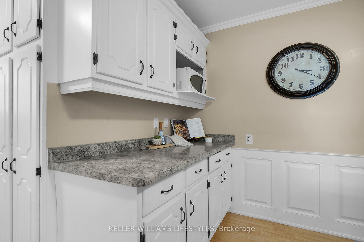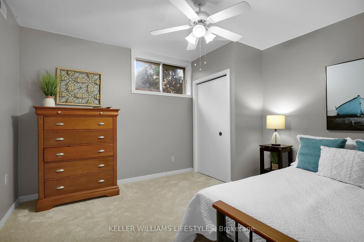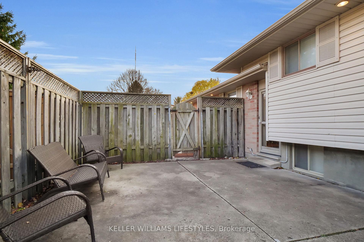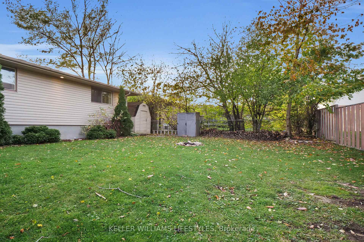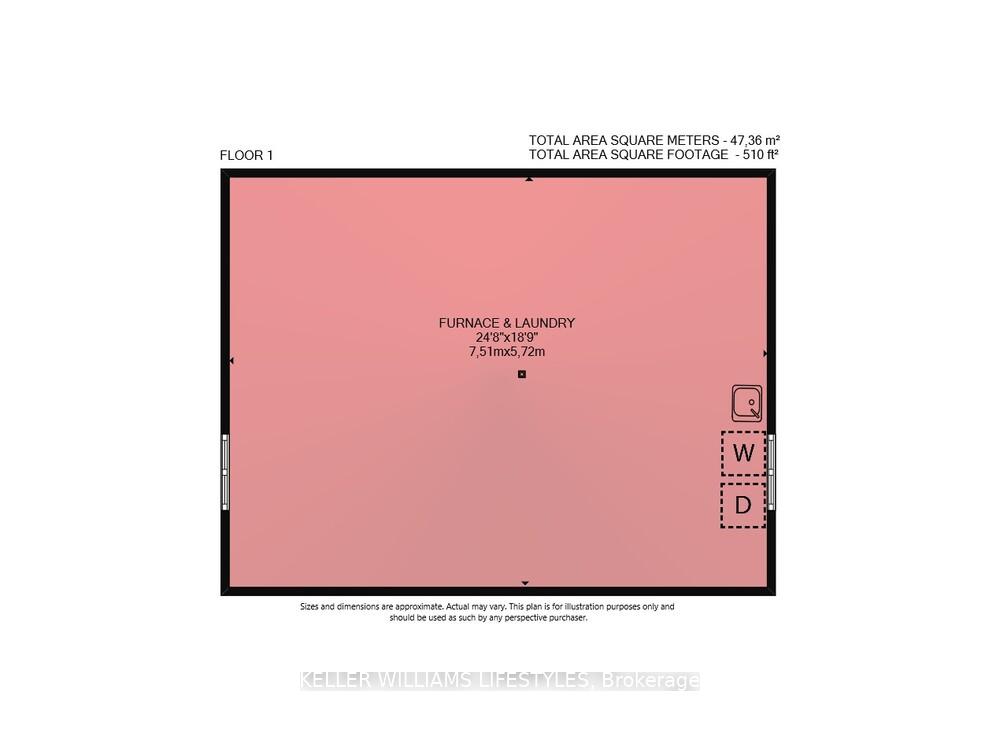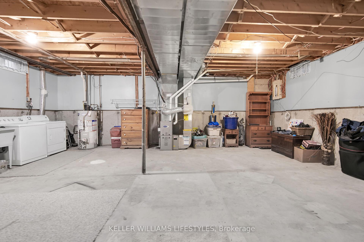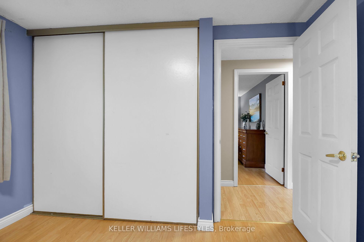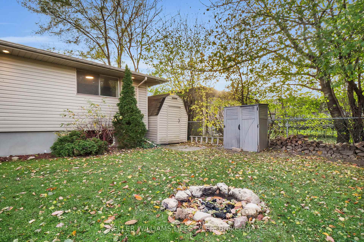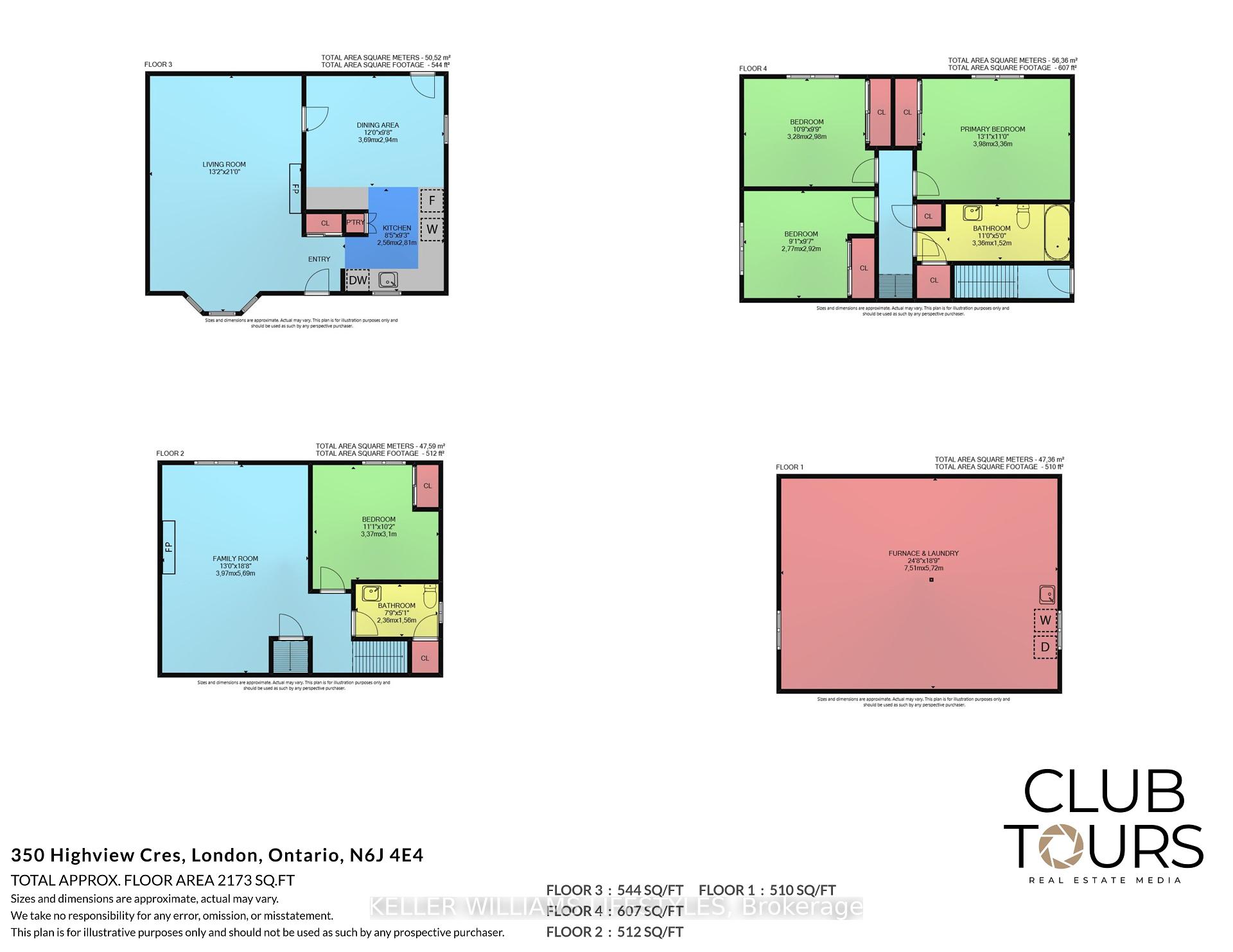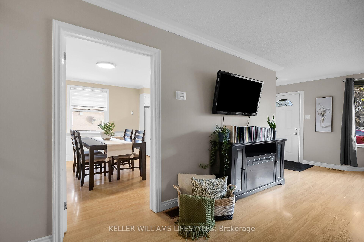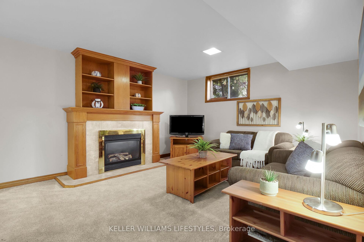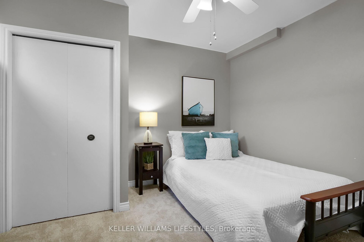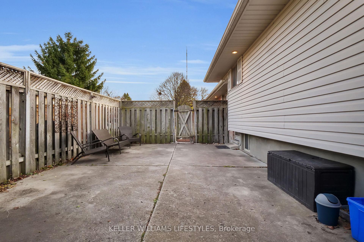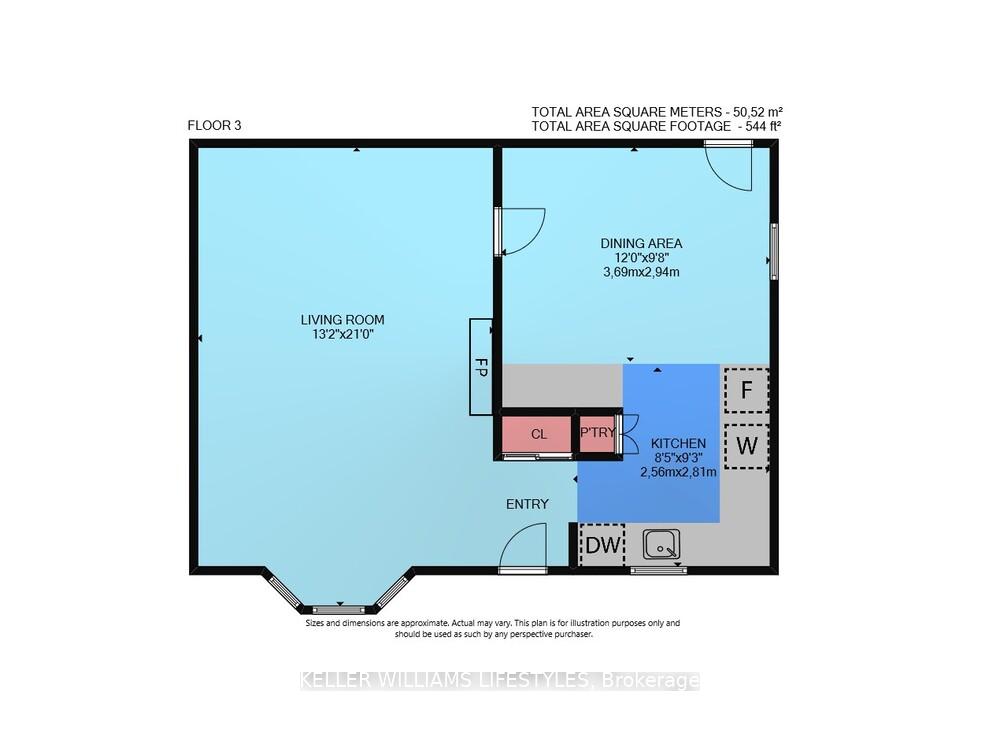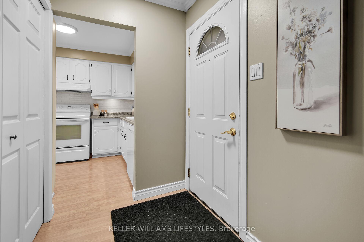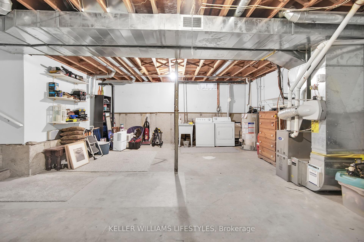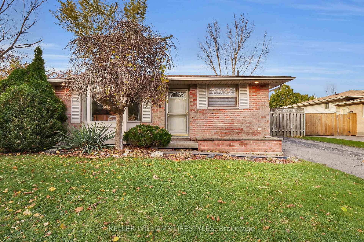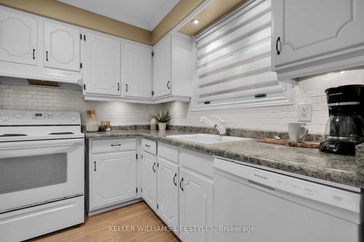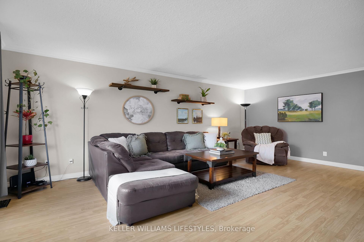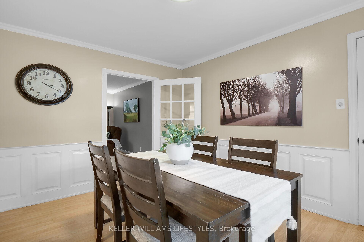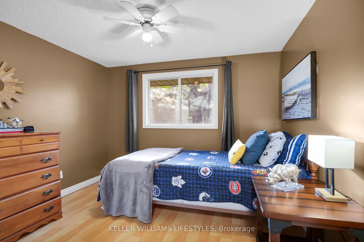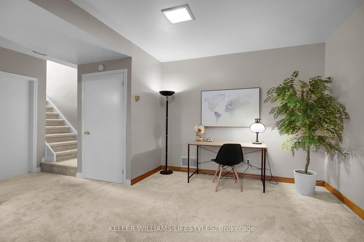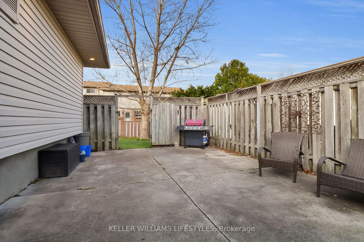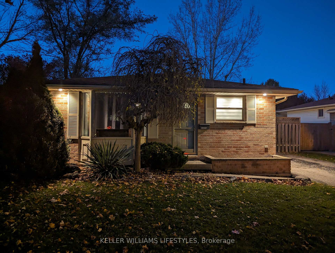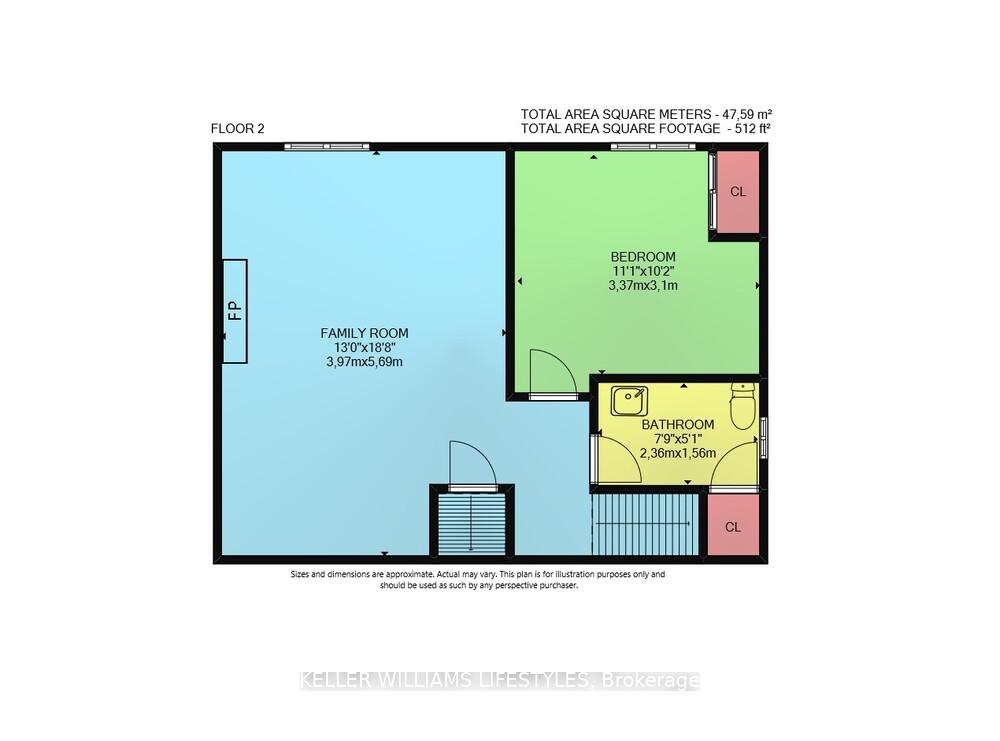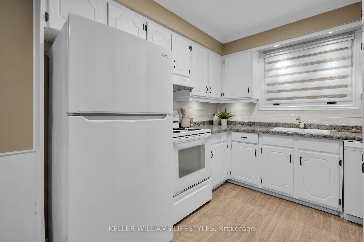$549,900
Available - For Sale
Listing ID: X10426477
350 Highview Cres , London, N6J 4E4, Ontario
| Fantastic value for this area! Spacious 4 bedroom, 2 bathroom 4 level back-split located on a quiet southwest Crescent! Easy access to parks, highly regarded schools, Hwy 401, Victoria Hospital, and other major employers. This home features a proven layout and plenty of space to accomodate the needs of any family. Main floor offers a bright living room and kitchen with loads of cupboard and counter space and an eating area. 3 good sized bedrooms and a 4pc bathroom on the upper level. Convenient side door with direct access to the lower level offering a large family room, an extra bedroom, bathroom, and full sized windows. Unfinished basement has a utility room with an abundance of storage and more usable space. Outside you will find an oversized patio, fully fenced yard, shed with hydro, and ample parking. UPDATES INCLUDE: 100amp breakers, shed with hydro, Furnace/AC 2022, carpet in lower level (2024). This is a golden opportunity to purchase a home in a desirable neighbourhood! Act fast! |
| Price | $549,900 |
| Taxes: | $3362.00 |
| Assessment: | $230000 |
| Assessment Year: | 2024 |
| Address: | 350 Highview Cres , London, N6J 4E4, Ontario |
| Lot Size: | 50.00 x 100.00 (Feet) |
| Acreage: | < .50 |
| Directions/Cross Streets: | Highview Avenue |
| Rooms: | 6 |
| Rooms +: | 2 |
| Bedrooms: | 3 |
| Bedrooms +: | 1 |
| Kitchens: | 1 |
| Family Room: | N |
| Basement: | Part Fin |
| Approximatly Age: | 31-50 |
| Property Type: | Detached |
| Style: | Backsplit 4 |
| Exterior: | Brick, Vinyl Siding |
| Garage Type: | None |
| (Parking/)Drive: | Private |
| Drive Parking Spaces: | 2 |
| Pool: | None |
| Approximatly Age: | 31-50 |
| Property Features: | Fenced Yard, Hospital, Park, Public Transit, School |
| Fireplace/Stove: | Y |
| Heat Source: | Gas |
| Heat Type: | Forced Air |
| Central Air Conditioning: | Central Air |
| Laundry Level: | Lower |
| Sewers: | Sewers |
| Water: | Municipal |
$
%
Years
This calculator is for demonstration purposes only. Always consult a professional
financial advisor before making personal financial decisions.
| Although the information displayed is believed to be accurate, no warranties or representations are made of any kind. |
| KELLER WILLIAMS LIFESTYLES |
|
|

Ajay Chopra
Sales Representative
Dir:
647-533-6876
Bus:
6475336876
| Book Showing | Email a Friend |
Jump To:
At a Glance:
| Type: | Freehold - Detached |
| Area: | Middlesex |
| Municipality: | London |
| Neighbourhood: | South O |
| Style: | Backsplit 4 |
| Lot Size: | 50.00 x 100.00(Feet) |
| Approximate Age: | 31-50 |
| Tax: | $3,362 |
| Beds: | 3+1 |
| Baths: | 2 |
| Fireplace: | Y |
| Pool: | None |
Locatin Map:
Payment Calculator:

