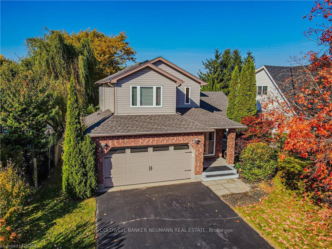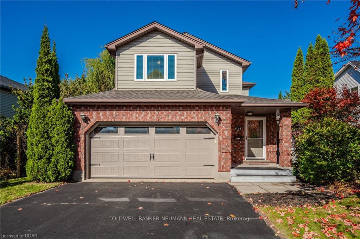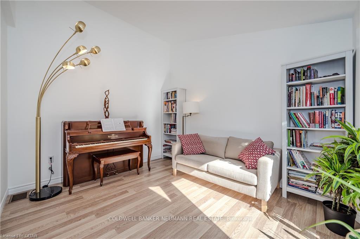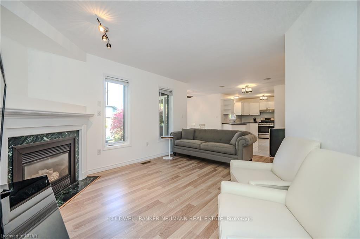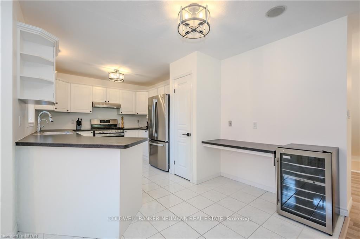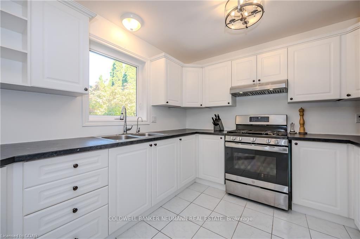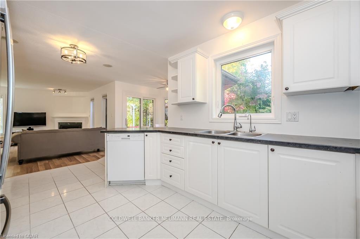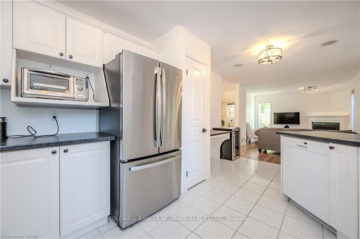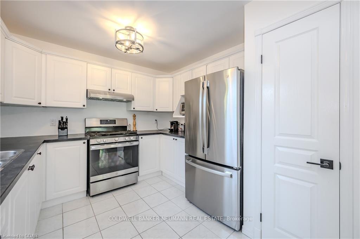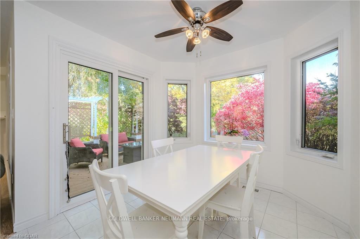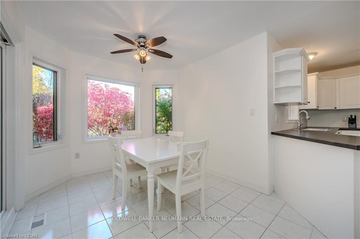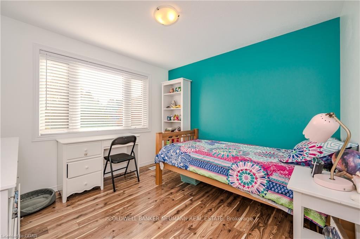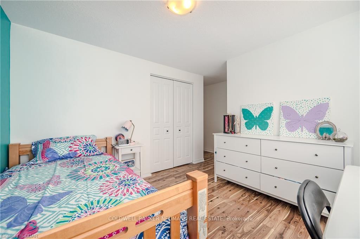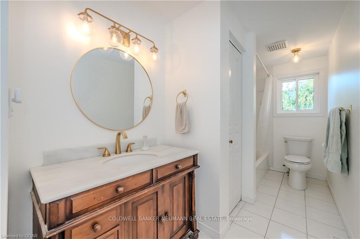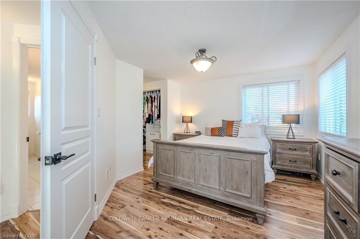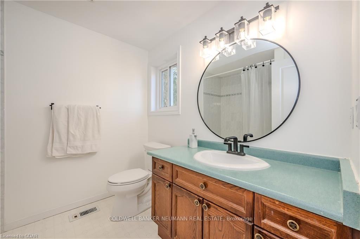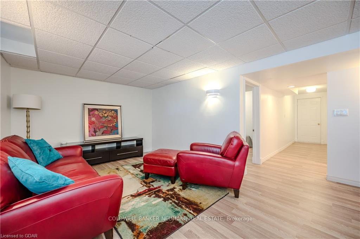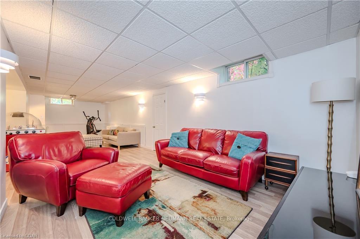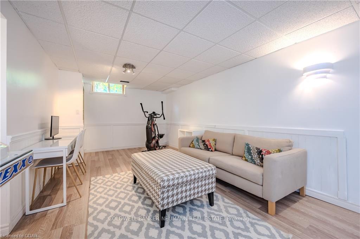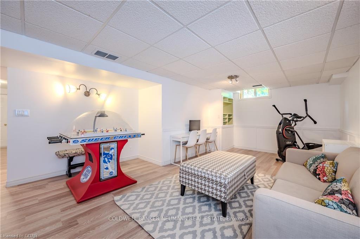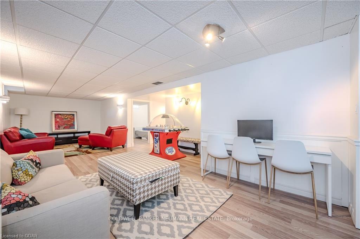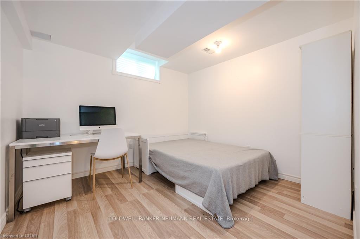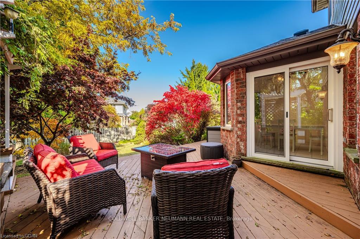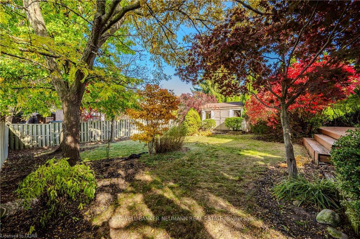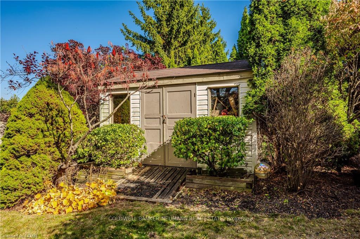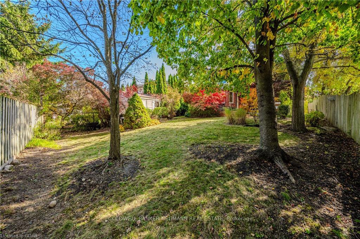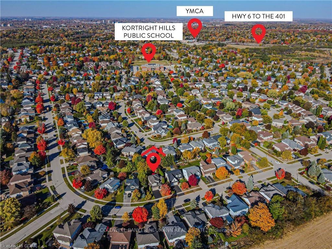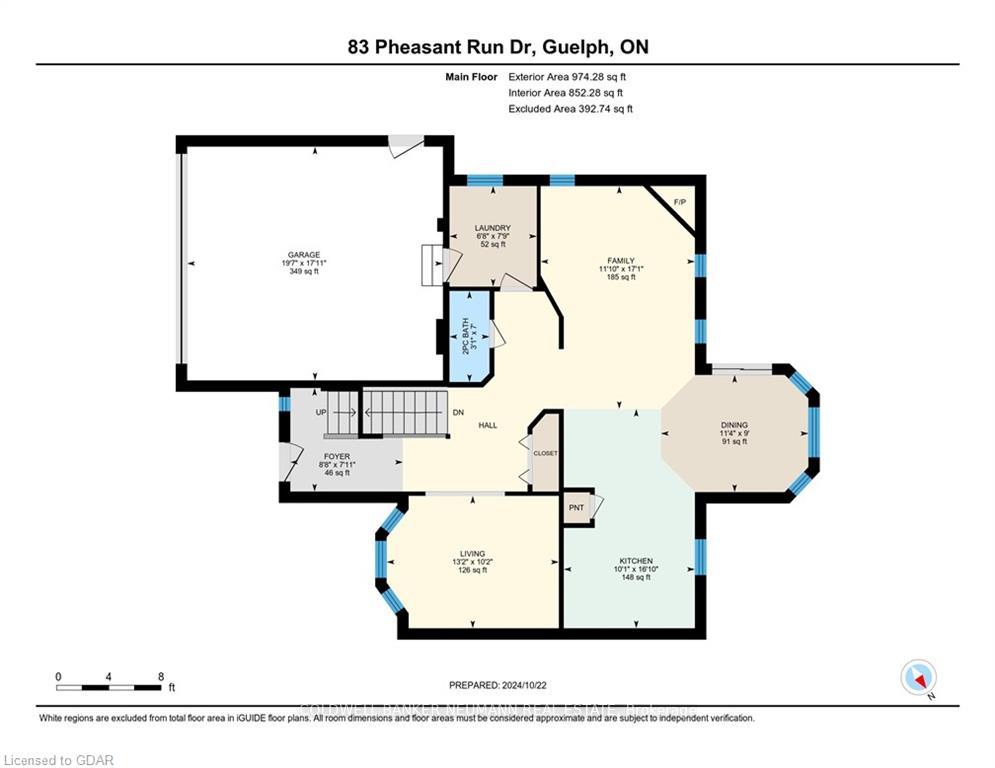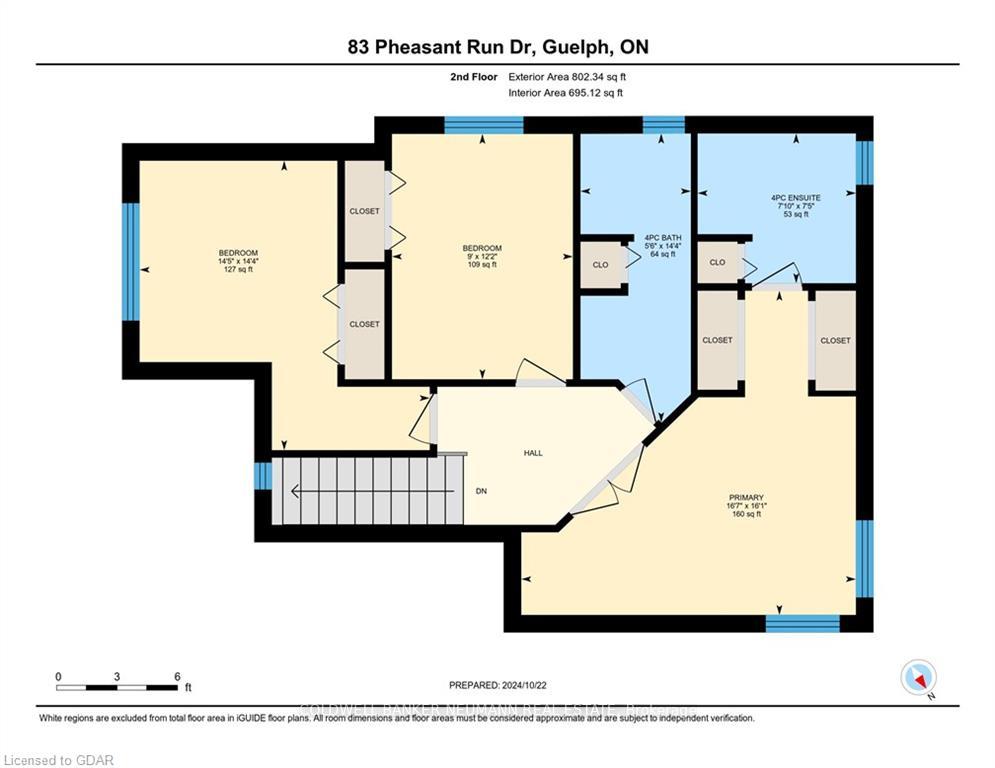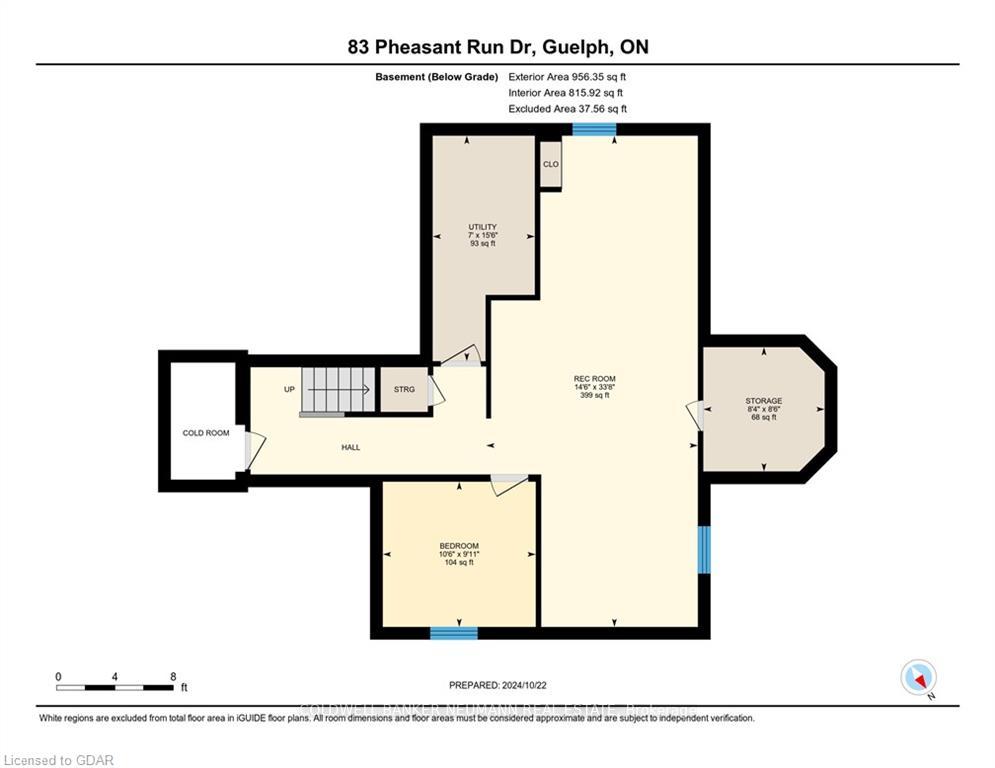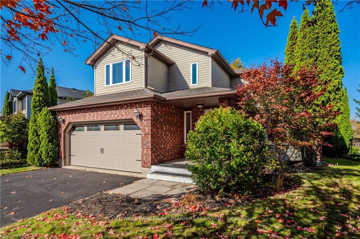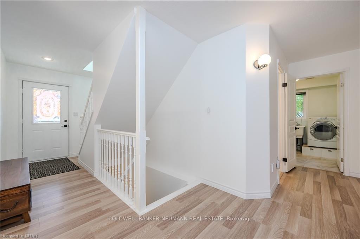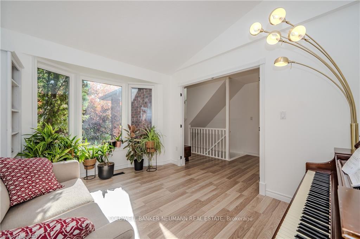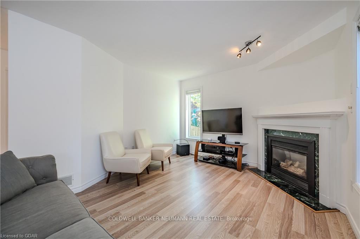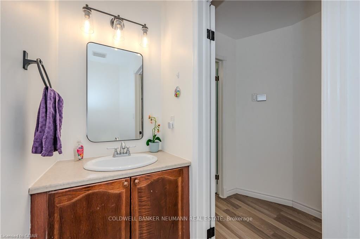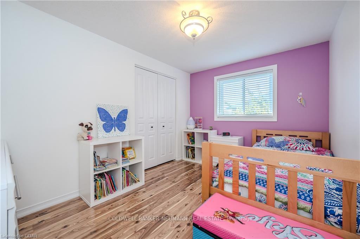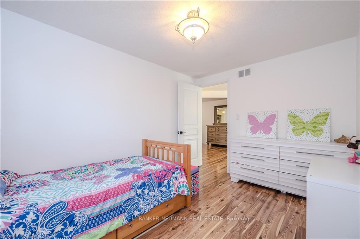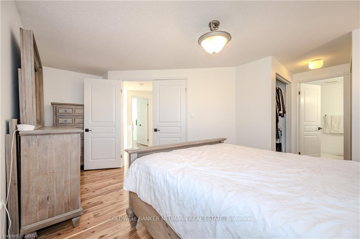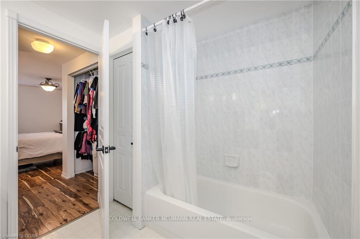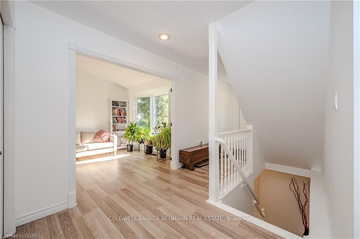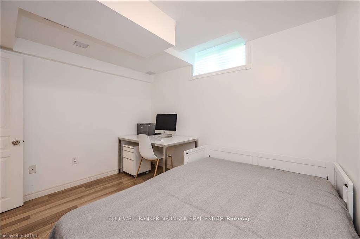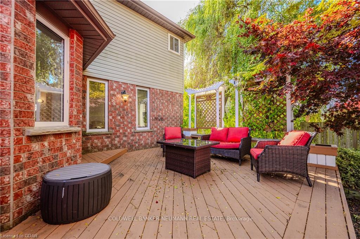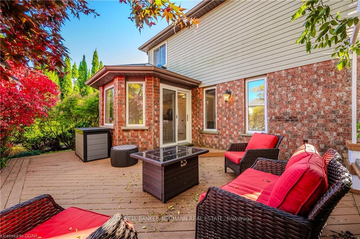$974,900
Available - For Sale
Listing ID: X9507289
83 Pheasant Run Dr , Guelph, N1C 1E4, Ontario
| The ideal family home in the highly sought-after Kortright Hills! The property stands out with its mature trees, attractive landscaping, and a wide driveway leading to a two-car garage. Inside, natural light fills the main floor thanks to large windows throughout. The layout includes a convenient laundry/mudroom, a two-piece powder room, a comfortable living room, a dining area, a spacious kitchen, and an extra room that can be easily adapted to your needswhether it's a home office, a second living room, or even a fifth bedroom! The kitchen is bright and modern, featuring white cabinetry, sleek black countertops, a pantry, and a bonus coffee bar or workspace. It connects seamlessly to the main living area, complete with a cozy gas fireplace. The second storey of the home houses three spacious bedrooms, including a primary bedroom with dual closets and a private ensuite. The basement level offers an expansive rec room with built-in shelving, another bedroom, and plenty of storage solutions. With the exception of the stairs to the basement, the home is carpet-free and has been mostly repainted in fresh, neutral colours to maximize the natural light throughout. The lot is an impressive 58x132 at its widest and longest points. The backyard is filled with mature trees and beautiful shrubbery for privacy, a large deck, a storage shed, and theres still plenty of space to keep children and pets entertained. The roof was redone in June 2024. If location is important to you, this is a fantastic family home situated in one of Guelph's most desirable areas. Its within walking distance of the highly-rated Kortright Hills Public School, while also offering bus services to John McRae Public school as well, the YMCA, and just minutes from Highway 6 and the 401. Several other parks, walking trails, and amenities are just a stone's throw away. |
| Price | $974,900 |
| Taxes: | $5766.83 |
| Address: | 83 Pheasant Run Dr , Guelph, N1C 1E4, Ontario |
| Lot Size: | 58.04 x 136.00 (Feet) |
| Directions/Cross Streets: | Downey Rd. > Pheasant Run Dr. |
| Rooms: | 16 |
| Bedrooms: | 3 |
| Bedrooms +: | 1 |
| Kitchens: | 1 |
| Family Room: | Y |
| Basement: | Finished |
| Property Type: | Detached |
| Style: | 2-Storey |
| Exterior: | Other |
| Garage Type: | Attached |
| (Parking/)Drive: | Pvt Double |
| Drive Parking Spaces: | 2 |
| Pool: | None |
| Fireplace/Stove: | N |
| Heat Source: | Gas |
| Heat Type: | Forced Air |
| Central Air Conditioning: | Central Air |
| Sewers: | Sewers |
| Water: | Municipal |
$
%
Years
This calculator is for demonstration purposes only. Always consult a professional
financial advisor before making personal financial decisions.
| Although the information displayed is believed to be accurate, no warranties or representations are made of any kind. |
| COLDWELL BANKER NEUMANN REAL ESTATE |
|
|

Ajay Chopra
Sales Representative
Dir:
647-533-6876
Bus:
6475336876
| Virtual Tour | Book Showing | Email a Friend |
Jump To:
At a Glance:
| Type: | Freehold - Detached |
| Area: | Wellington |
| Municipality: | Guelph |
| Neighbourhood: | Kortright Hills |
| Style: | 2-Storey |
| Lot Size: | 58.04 x 136.00(Feet) |
| Tax: | $5,766.83 |
| Beds: | 3+1 |
| Baths: | 3 |
| Fireplace: | N |
| Pool: | None |
Locatin Map:
Payment Calculator:

