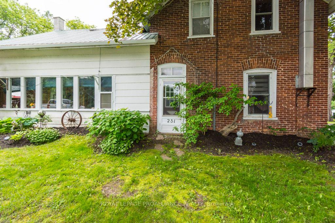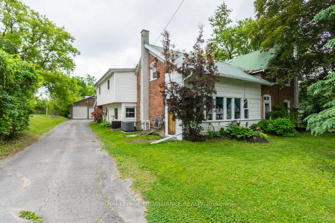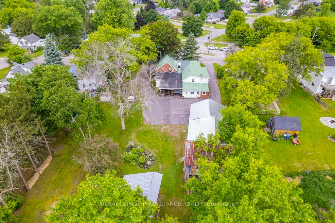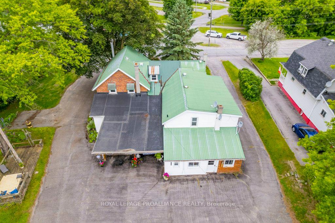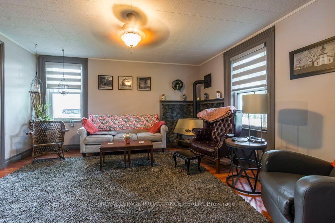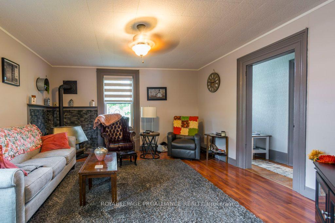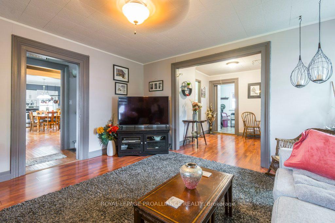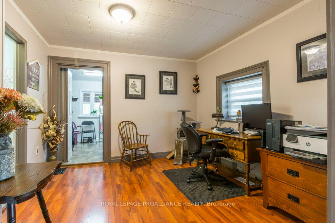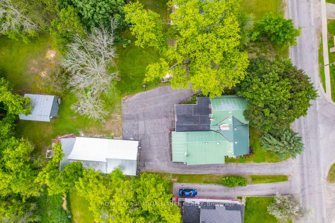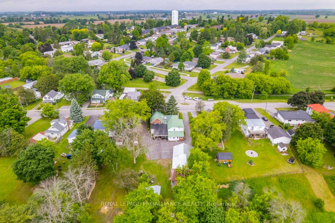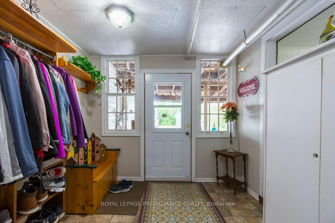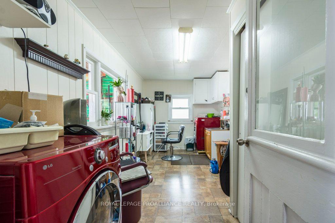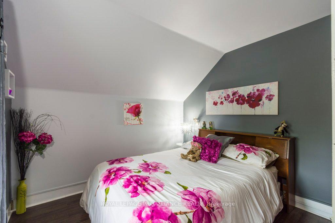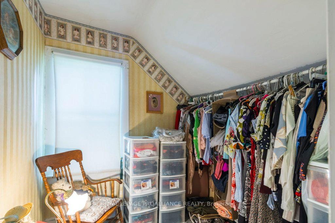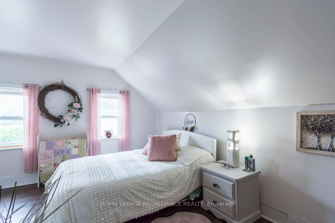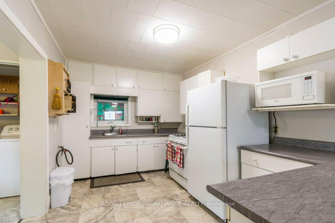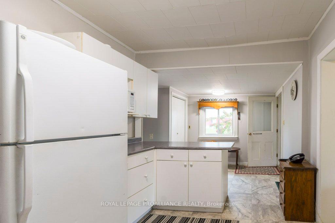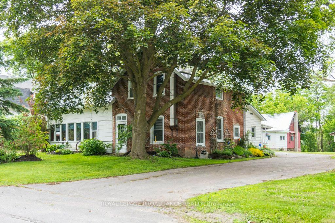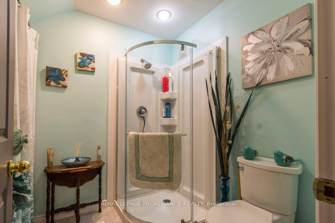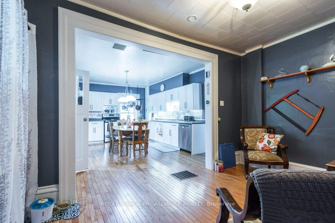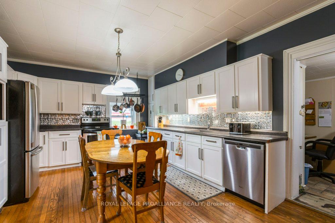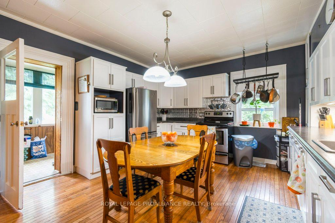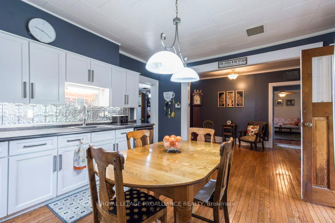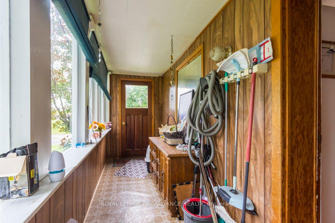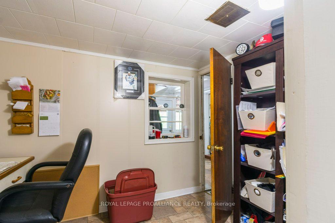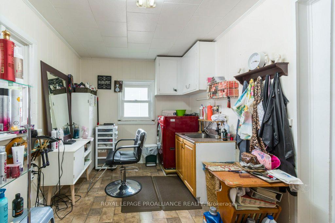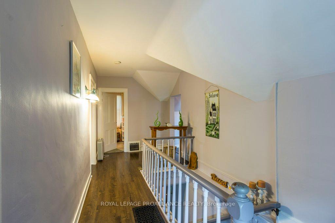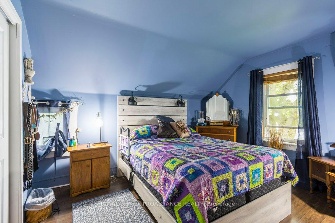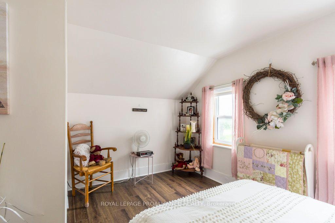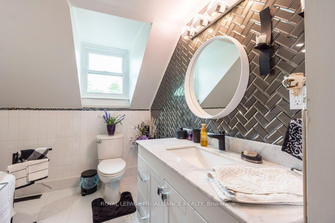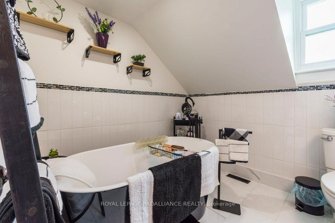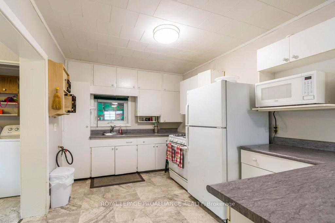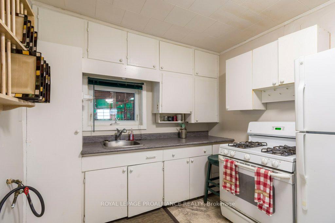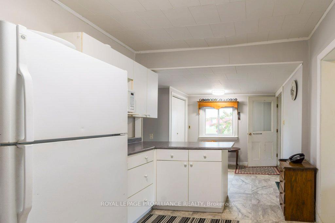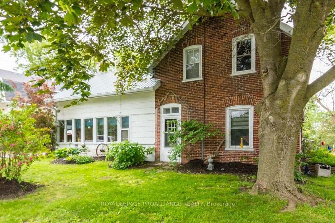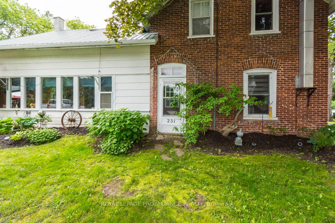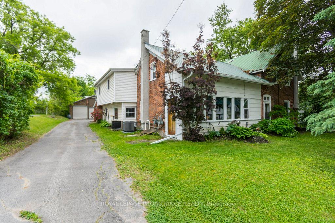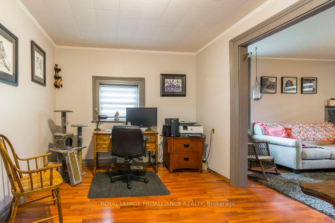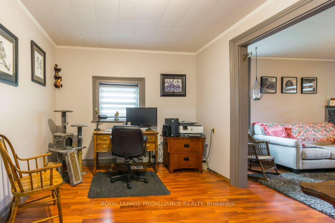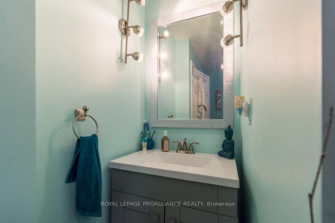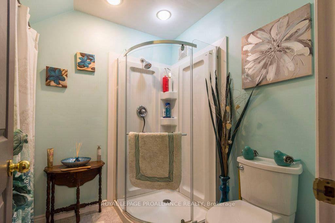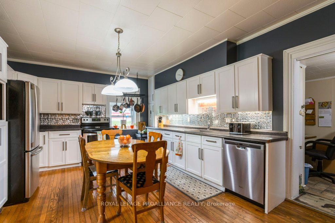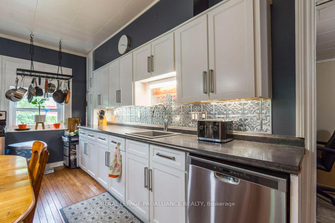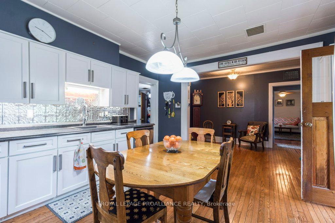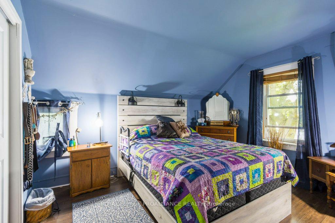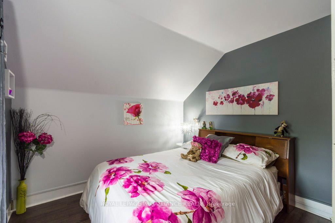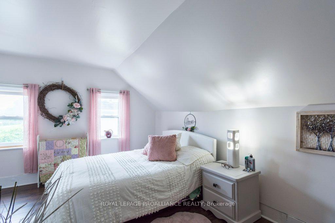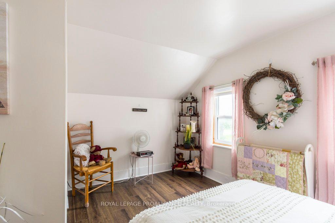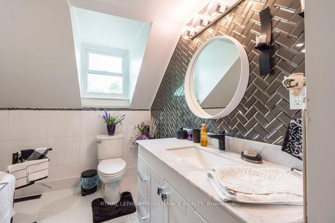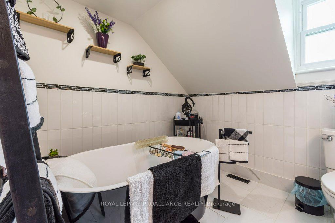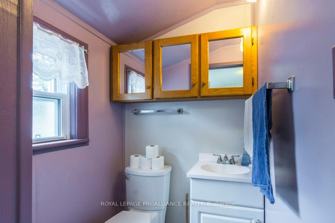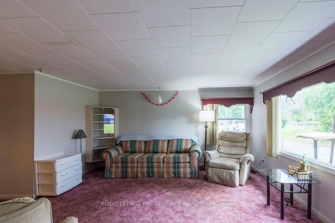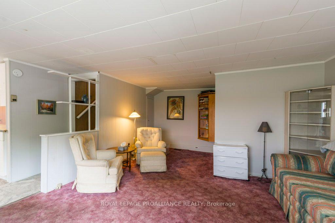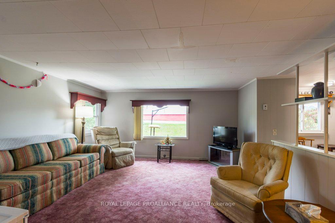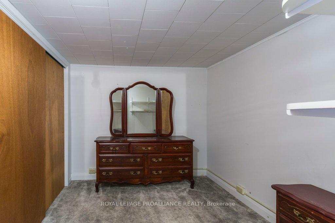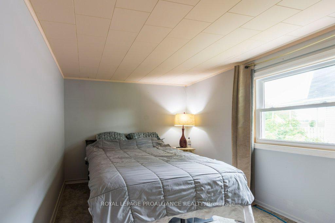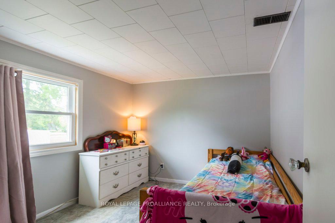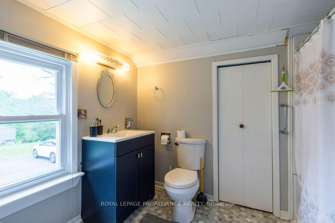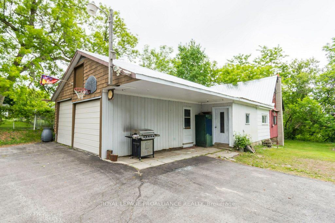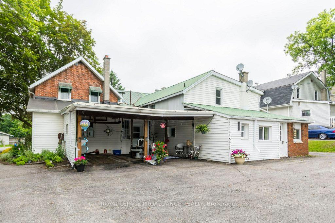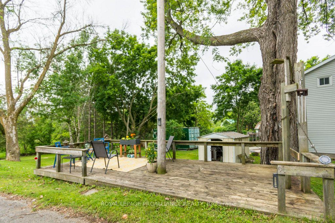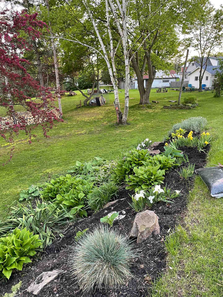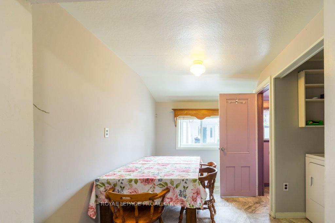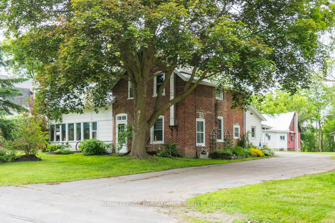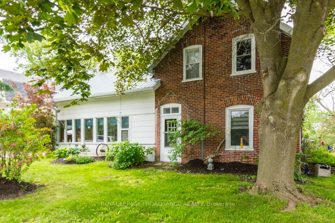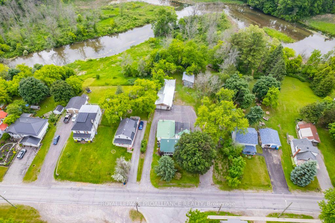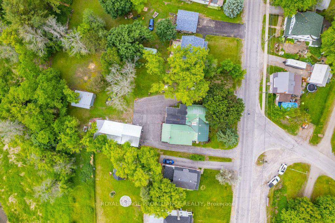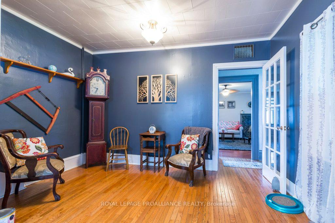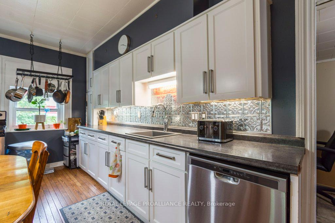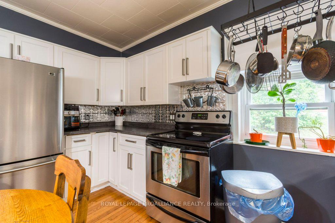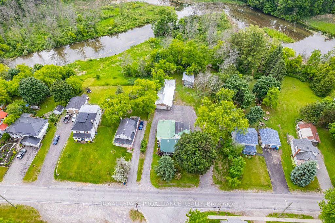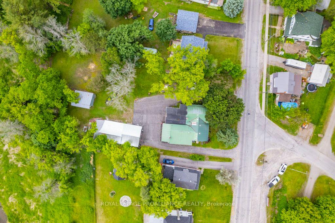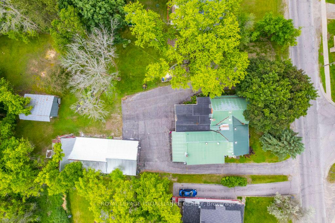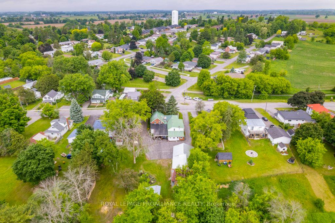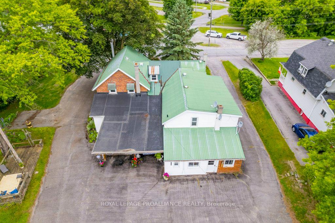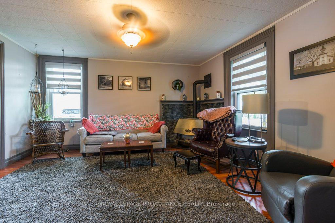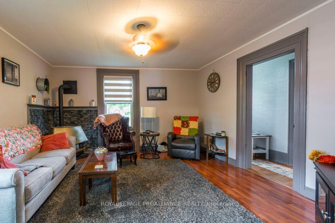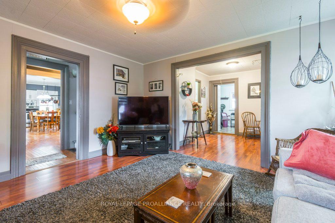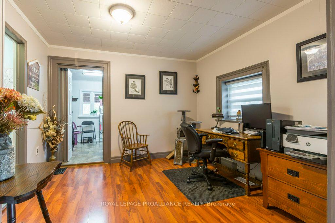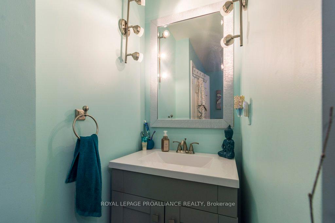$499,900
Available - For Sale
Listing ID: X8410130
231 Mill St , Stirling-Rawdon, K0K 3E0, Ontario
| Large multi-generational home on over an acre, walking distance to parks, shopping and all amenities Stirling has to offer. Perfect pairing of in town lot and country feel. The main house offers family sized country kitchen with separate sitting area. Fireplace in living room creates a lovely ambiance. 3 bedrooms, large walk-in closet and beautiful 4-piece bath complete the upper level. Relax on the front closed in porch and watch the world go by. Bring additional family to live in the separate 3 bedroom in law suite with its own kitchen, laundry, etc. Huge outbuilding featuring a 2 bay garage, shop with work benches and office area. 24' x 16' storage shed offers extra space for lawn equipment, wood and other items. Double entry paved driveway is accompanied by a spacious parking area, including carport. This mature property with beautiful perennial gardens backs onto a ravine and the Rawdon Creek. |
| Price | $499,900 |
| Taxes: | $3611.00 |
| Assessment: | $195000 |
| Assessment Year: | 2024 |
| Address: | 231 Mill St , Stirling-Rawdon, K0K 3E0, Ontario |
| Lot Size: | 123.26 x 547.93 (Feet) |
| Acreage: | .50-1.99 |
| Directions/Cross Streets: | Mill Street - East |
| Rooms: | 12 |
| Bedrooms: | 3 |
| Bedrooms +: | |
| Kitchens: | 2 |
| Family Room: | N |
| Basement: | Unfinished |
| Approximatly Age: | 100+ |
| Property Type: | Detached |
| Style: | 2-Storey |
| Exterior: | Brick, Vinyl Siding |
| Garage Type: | Detached |
| (Parking/)Drive: | Pvt Double |
| Drive Parking Spaces: | 6 |
| Pool: | None |
| Other Structures: | Workshop |
| Approximatly Age: | 100+ |
| Approximatly Square Footage: | 2500-3000 |
| Property Features: | Lake/Pond, Library, Park, Place Of Worship, Rec Centre, School |
| Fireplace/Stove: | Y |
| Heat Source: | Gas |
| Heat Type: | Forced Air |
| Central Air Conditioning: | Central Air |
| Laundry Level: | Main |
| Sewers: | Sewers |
| Water: | Municipal |
| Utilities-Cable: | A |
| Utilities-Hydro: | Y |
| Utilities-Gas: | Y |
| Utilities-Telephone: | A |
$
%
Years
This calculator is for demonstration purposes only. Always consult a professional
financial advisor before making personal financial decisions.
| Although the information displayed is believed to be accurate, no warranties or representations are made of any kind. |
| ROYAL LEPAGE PROALLIANCE REALTY |
|
|

Ajay Chopra
Sales Representative
Dir:
647-533-6876
Bus:
6475336876
| Virtual Tour | Book Showing | Email a Friend |
Jump To:
At a Glance:
| Type: | Freehold - Detached |
| Area: | Hastings |
| Municipality: | Stirling-Rawdon |
| Style: | 2-Storey |
| Lot Size: | 123.26 x 547.93(Feet) |
| Approximate Age: | 100+ |
| Tax: | $3,611 |
| Beds: | 3 |
| Baths: | 2 |
| Fireplace: | Y |
| Pool: | None |
Locatin Map:
Payment Calculator:

