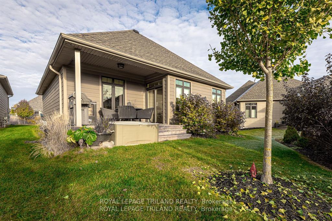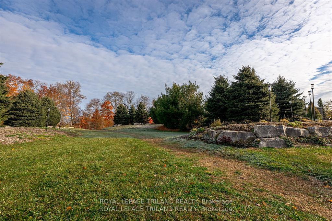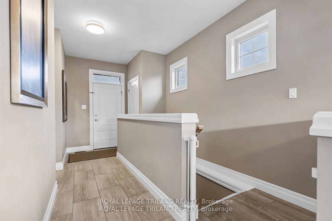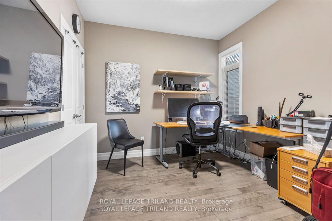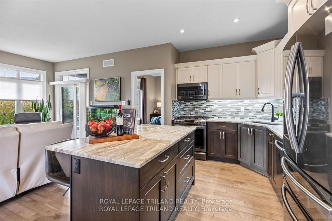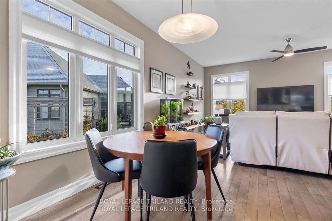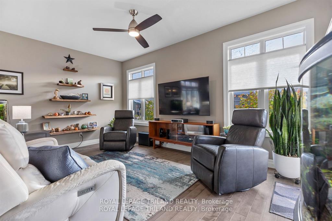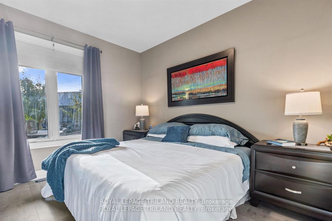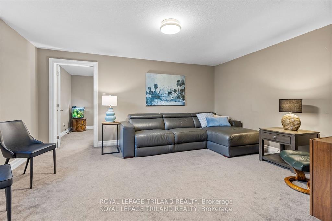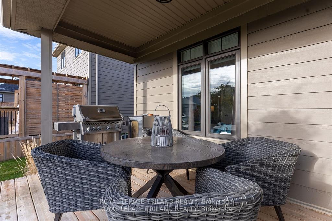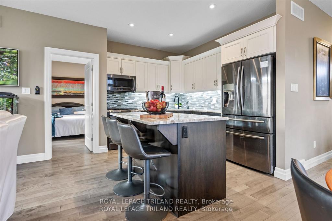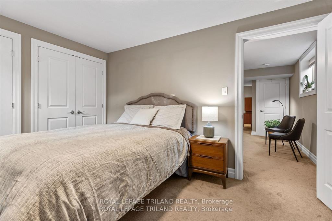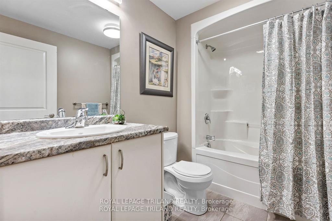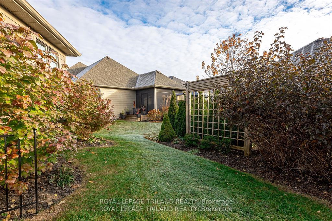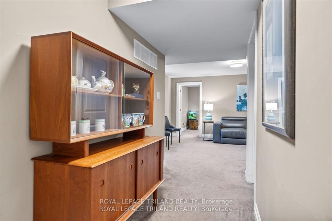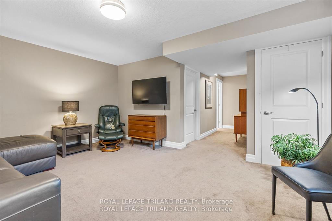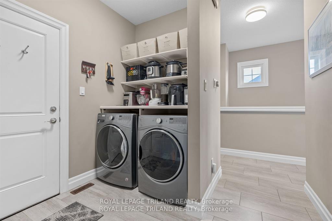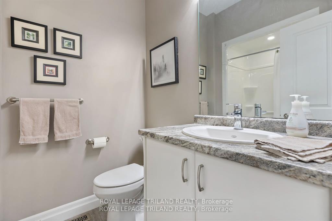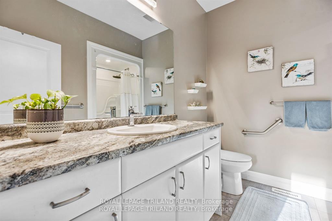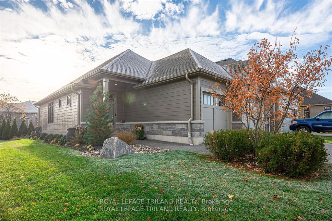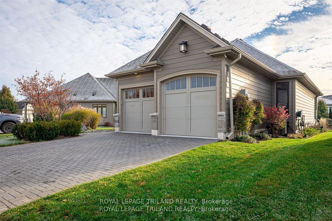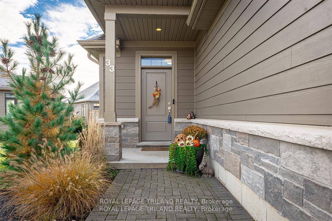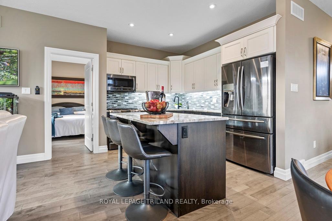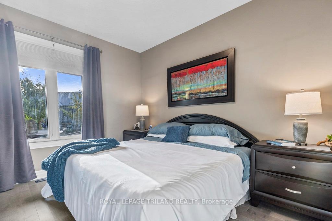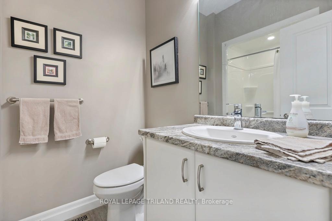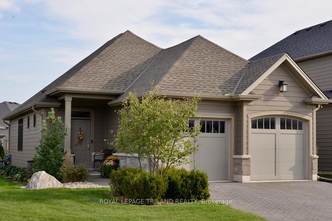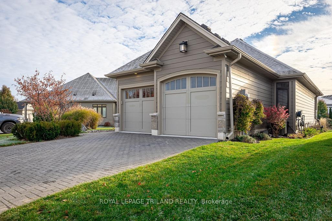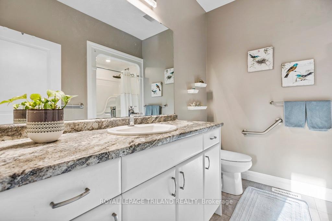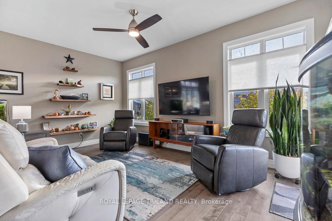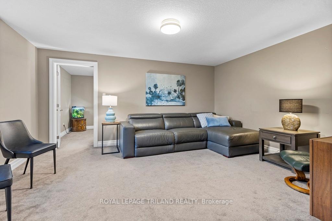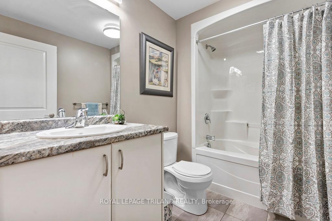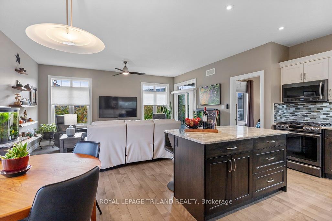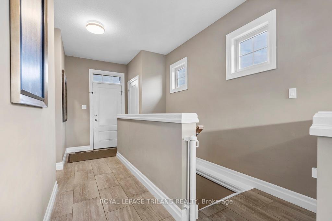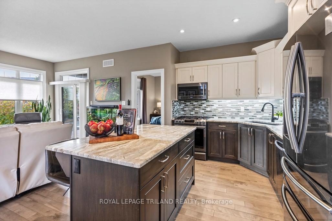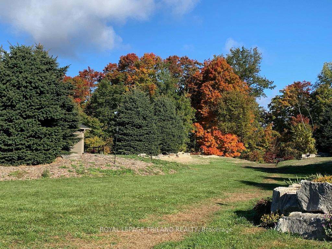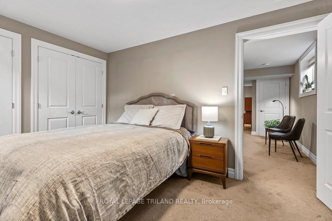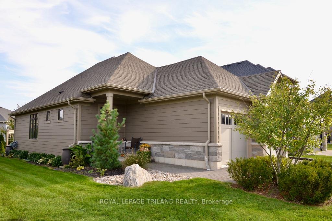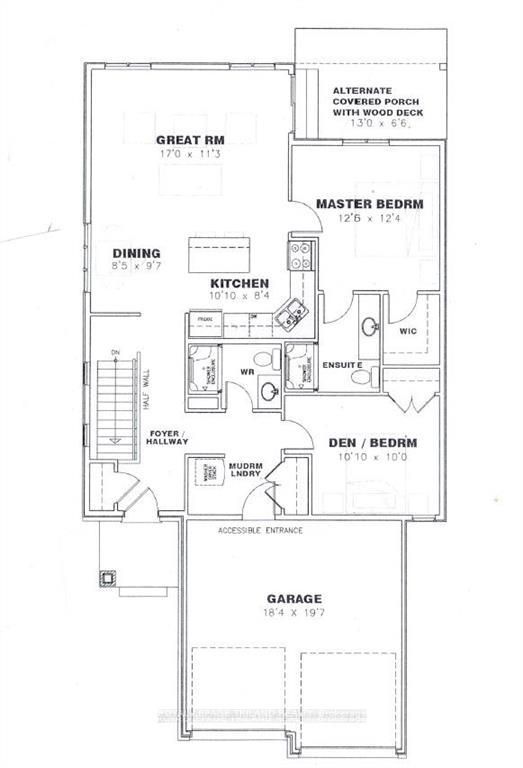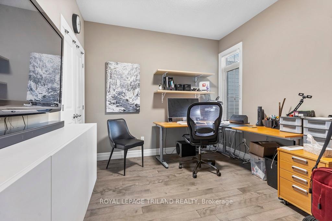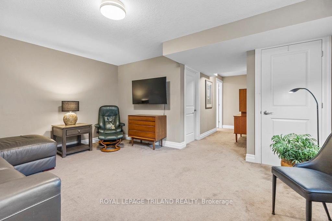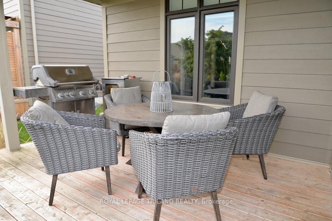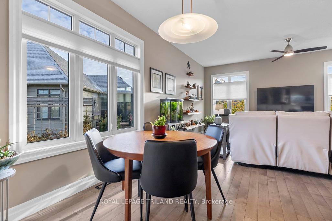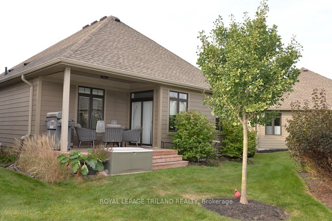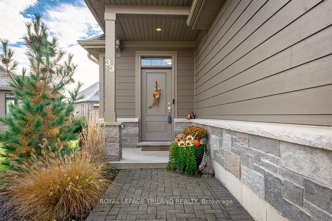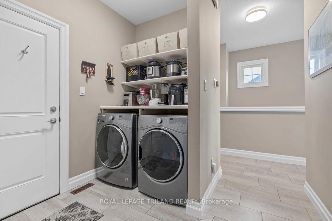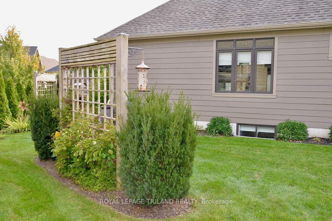$750,000
Available - For Sale
Listing ID: X10426077
4700 Hamilton Rd , Unit 33, Thames Centre, N0L 1G6, Ontario
| RIGHT-SIZE IN STYLE at Village on the Thames. This unique and charming community of 55 homes is situated along the banks of the Thames River in the friendly town of Dorchester just minutes away from London, and with quick 401 access. An open concept bungalow that's designed by award-winning Barry Wade Homes. This Abbot model of 1136 sq. feet of main floor living space feels palatial because of its open flow design, 9ft ceilings and large transom windows throughout. Main floor is carpet free with hardwood & ceramic floors accented with deep baseboards. Many upgrades and modern finishes throughout, including black stainless steel kitchen appliances, gas range, granite counters and a large island for food prep and entertaining. Convenient main floor laundry includes washer & dryer. Enjoy the outdoors on your covered deck. You can BBQ free from the rain with the convenience of a gas line hookup or just sit and enjoy your morning coffee. Finished by the builder the lower-level features large bright windows, a spacious rec-room, a queen-sized bedroom with 4pc bath that guests will enjoy (or use this space as a home office). Ample unfinished storage space with a finished "craft room". Plenty of parking: 2 car garage (EV Charger included), double driveway, & additional nearby visitor parking for guests. Other features include: High-efficiency Furnace, Water Softener, RO Water Filter, Heat Recovery Ventilator, Drain Water Heat Recovery, Central Air, Tankless Hot Water Heater, HEPA Air Filter for allergies. As a vacant land condominium, the detached homes in this community own their lot and pay a low condo fee of $175.00 monthly to enjoy a lifestyle free of lawn cutting and snow removal. This includes maintenance of all the beautifully landscaped common areas. More than just a home, it's a better way of life. |
| Price | $750,000 |
| Taxes: | $3380.19 |
| Assessment: | $317000 |
| Assessment Year: | 2024 |
| Address: | 4700 Hamilton Rd , Unit 33, Thames Centre, N0L 1G6, Ontario |
| Apt/Unit: | 33 |
| Directions/Cross Streets: | HAMILTON ROAD AND ELGIN ROAD |
| Rooms: | 5 |
| Rooms +: | 3 |
| Bedrooms: | 2 |
| Bedrooms +: | 1 |
| Kitchens: | 1 |
| Family Room: | N |
| Basement: | Full, Part Fin |
| Approximatly Age: | 6-15 |
| Property Type: | Detached |
| Style: | Bungalow |
| Exterior: | Other |
| Garage Type: | Attached |
| (Parking/)Drive: | Private |
| Drive Parking Spaces: | 2 |
| Pool: | None |
| Approximatly Age: | 6-15 |
| Approximatly Square Footage: | 1100-1500 |
| Property Features: | Library, Park, Place Of Worship, Rec Centre, School Bus Route, Wooded/Treed |
| Fireplace/Stove: | N |
| Heat Source: | Gas |
| Heat Type: | Forced Air |
| Central Air Conditioning: | Central Air |
| Laundry Level: | Main |
| Elevator Lift: | N |
| Sewers: | Sewers |
| Water: | Municipal |
| Utilities-Cable: | A |
| Utilities-Hydro: | Y |
| Utilities-Gas: | Y |
| Utilities-Telephone: | A |
$
%
Years
This calculator is for demonstration purposes only. Always consult a professional
financial advisor before making personal financial decisions.
| Although the information displayed is believed to be accurate, no warranties or representations are made of any kind. |
| ROYAL LEPAGE TRILAND REALTY |
|
|

Ajay Chopra
Sales Representative
Dir:
647-533-6876
Bus:
6475336876
| Book Showing | Email a Friend |
Jump To:
At a Glance:
| Type: | Freehold - Detached |
| Area: | Middlesex |
| Municipality: | Thames Centre |
| Neighbourhood: | Dorchester |
| Style: | Bungalow |
| Approximate Age: | 6-15 |
| Tax: | $3,380.19 |
| Beds: | 2+1 |
| Baths: | 3 |
| Fireplace: | N |
| Pool: | None |
Locatin Map:
Payment Calculator:

