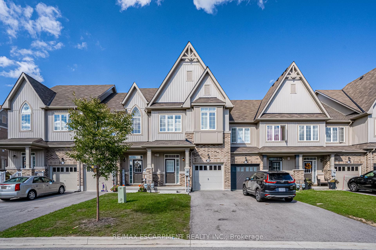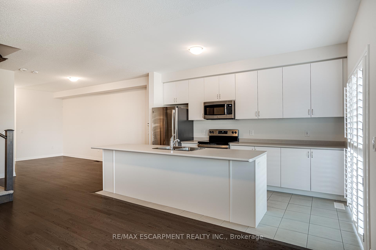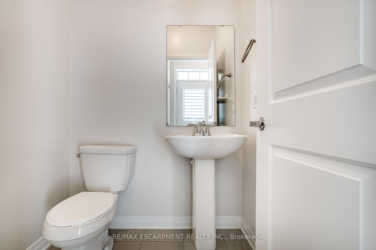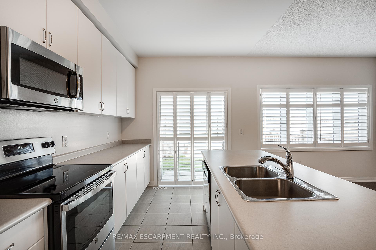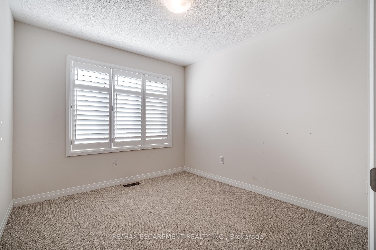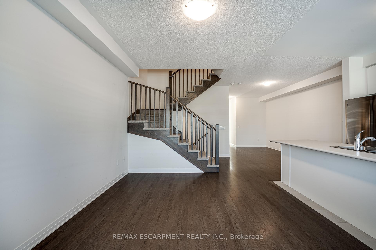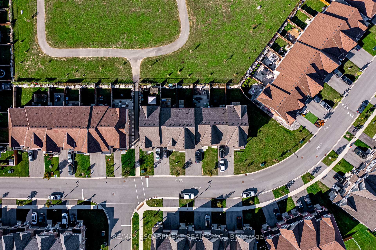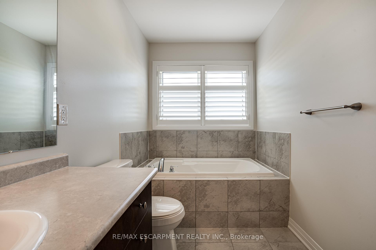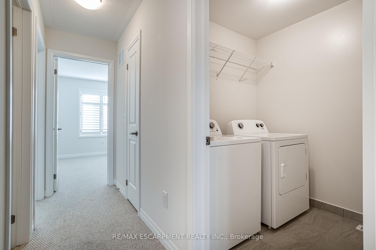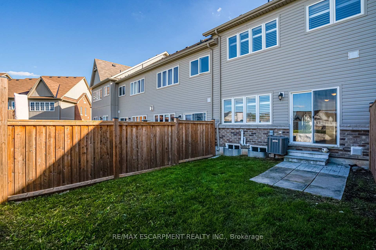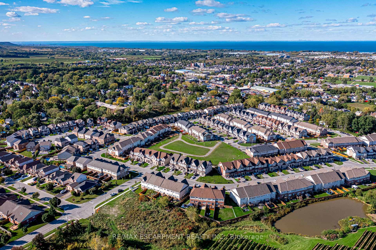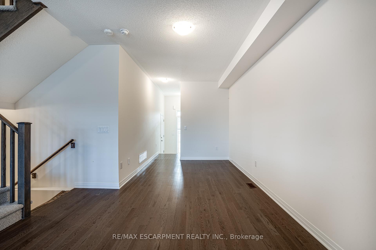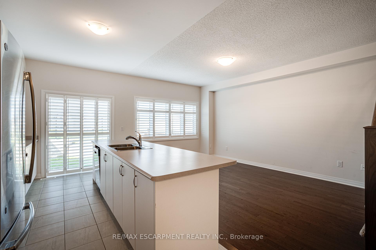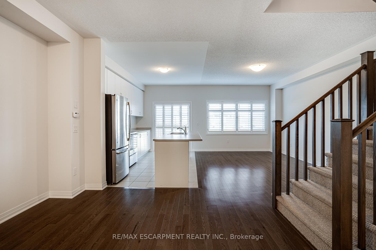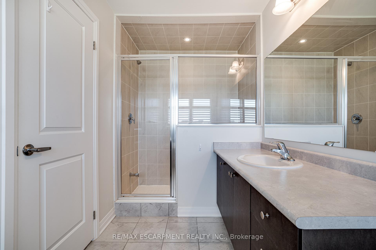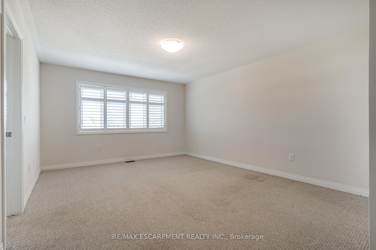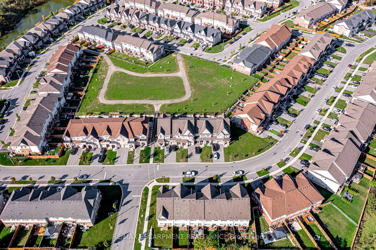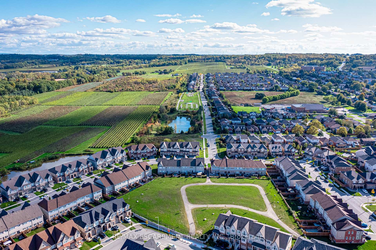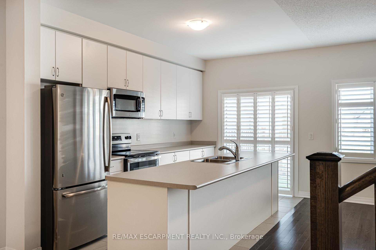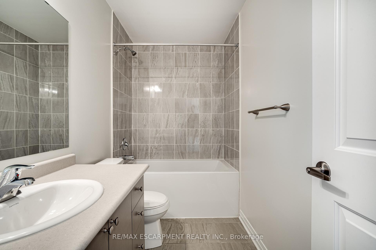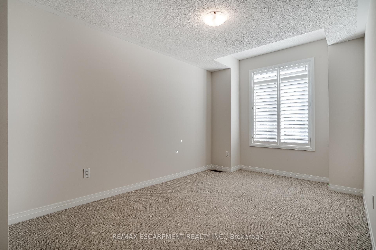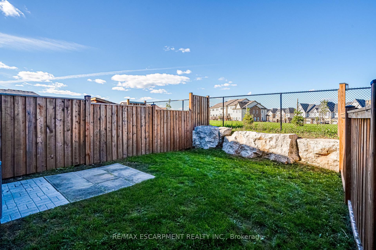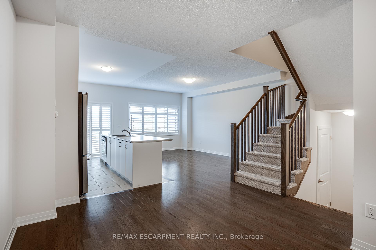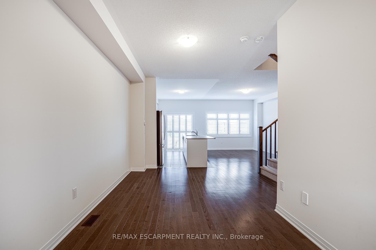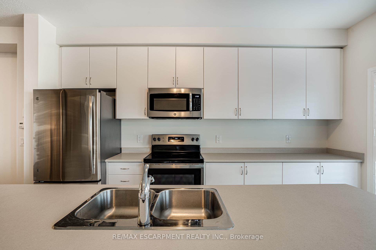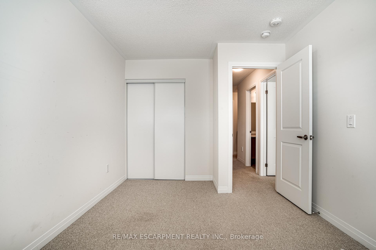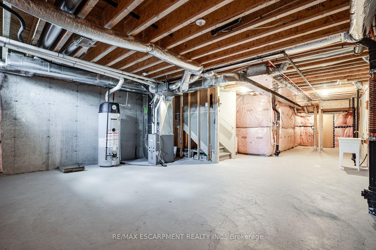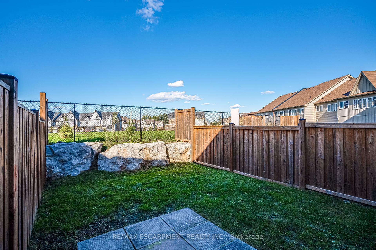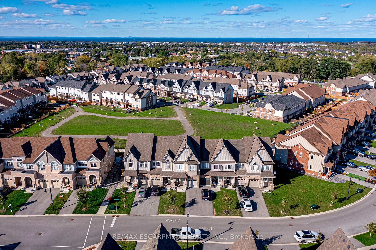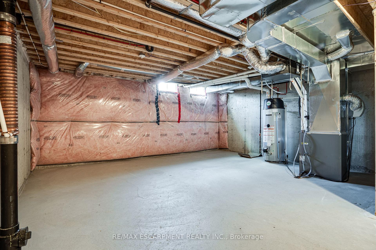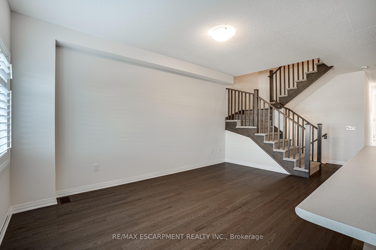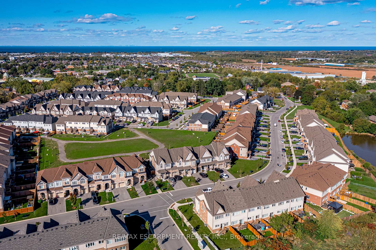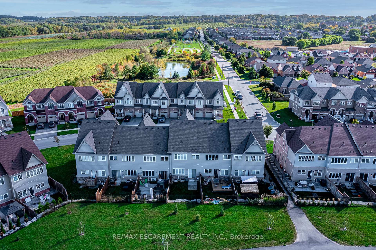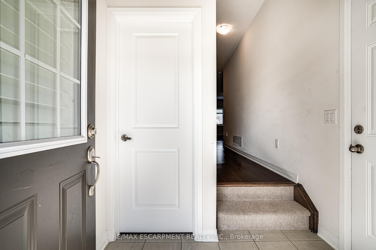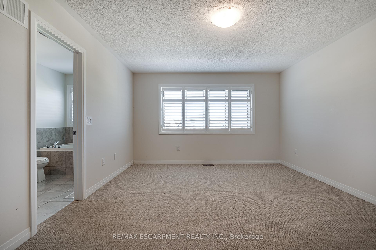$2,750
Available - For Rent
Listing ID: X10426605
4162 Cherry Heights Blvd , Lincoln, L3J 0R9, Ontario
| Welcome to this stunning, newly built 3-bedroom, 3-bathroom townhome located in the heart of Beamsville, crafted by Cachet Homes. This elegant property boasts modern finishes and an open-concept layout, perfect for families and professionals alike. The main floor offers a spacious living area filled with natural light, a sleek kitchen with quartz countertops, and high-end stainless-steel appliances. Upstairs, you'll find a generous primary suite complete with a walk-in closet and a luxurious ensuite bathroom. Two additional bedrooms provide ample space, each with access to a shared full bathroom. Conveniently located near parks, schools, shopping, and wineries, this home is ideal for those seeking both comfort and a vibrant lifestyle. Don't miss out on this exceptional opportunity! |
| Price | $2,750 |
| Address: | 4162 Cherry Heights Blvd , Lincoln, L3J 0R9, Ontario |
| Lot Size: | 20.01 x 96.78 (Feet) |
| Acreage: | < .50 |
| Directions/Cross Streets: | King St, Right Cherry Heights |
| Rooms: | 6 |
| Bedrooms: | 3 |
| Bedrooms +: | |
| Kitchens: | 1 |
| Family Room: | N |
| Basement: | Unfinished |
| Furnished: | N |
| Approximatly Age: | 0-5 |
| Property Type: | Att/Row/Twnhouse |
| Style: | 2-Storey |
| Exterior: | Brick, Vinyl Siding |
| Garage Type: | Attached |
| (Parking/)Drive: | Private |
| Drive Parking Spaces: | 1 |
| Pool: | None |
| Private Entrance: | Y |
| Approximatly Age: | 0-5 |
| Approximatly Square Footage: | 1500-2000 |
| Property Features: | Grnbelt/Cons, Place Of Worship, School |
| Fireplace/Stove: | N |
| Heat Source: | Gas |
| Heat Type: | Forced Air |
| Central Air Conditioning: | Central Air |
| Sewers: | Sewers |
| Water: | Municipal |
| Utilities-Cable: | Y |
| Utilities-Hydro: | Y |
| Utilities-Gas: | Y |
| Utilities-Telephone: | Y |
| Although the information displayed is believed to be accurate, no warranties or representations are made of any kind. |
| RE/MAX ESCARPMENT REALTY INC. |
|
|

Ajay Chopra
Sales Representative
Dir:
647-533-6876
Bus:
6475336876
| Book Showing | Email a Friend |
Jump To:
At a Glance:
| Type: | Freehold - Att/Row/Twnhouse |
| Area: | Niagara |
| Municipality: | Lincoln |
| Neighbourhood: | 982 - Beamsville |
| Style: | 2-Storey |
| Lot Size: | 20.01 x 96.78(Feet) |
| Approximate Age: | 0-5 |
| Beds: | 3 |
| Baths: | 3 |
| Fireplace: | N |
| Pool: | None |
Locatin Map:

