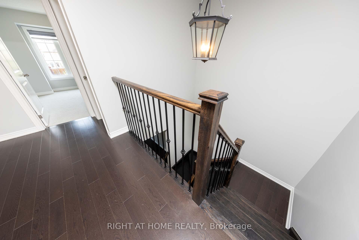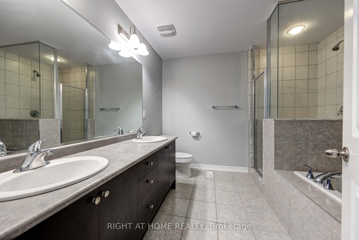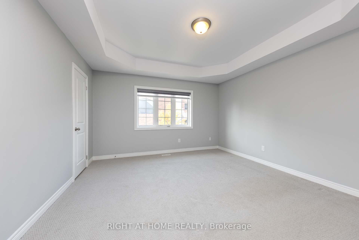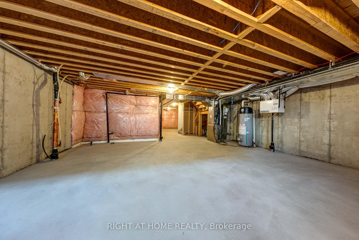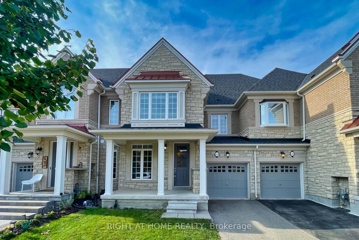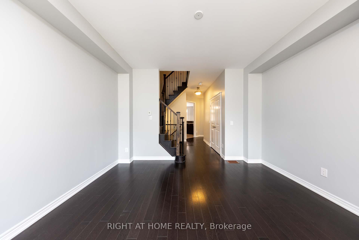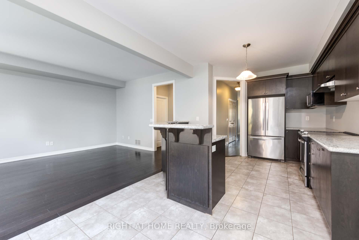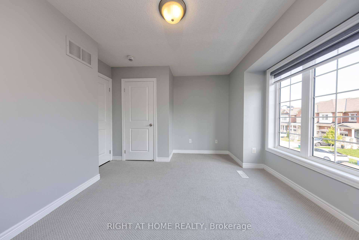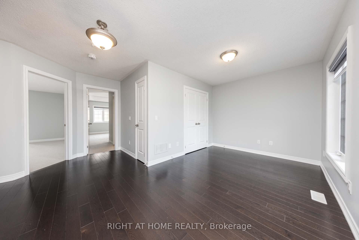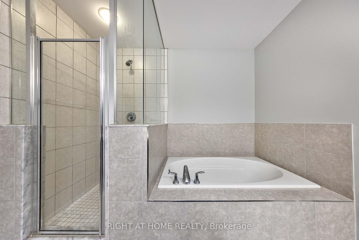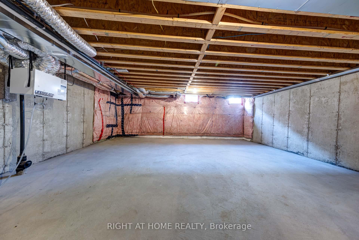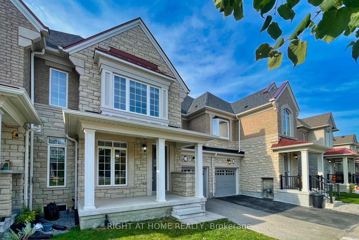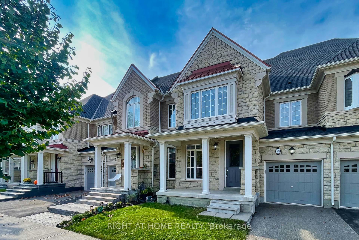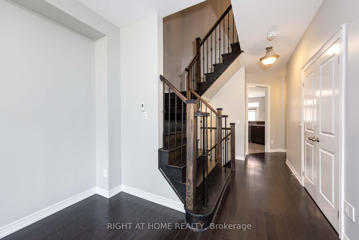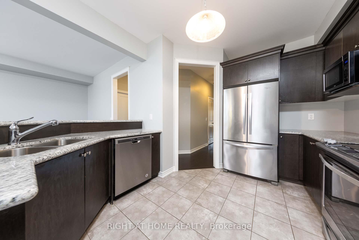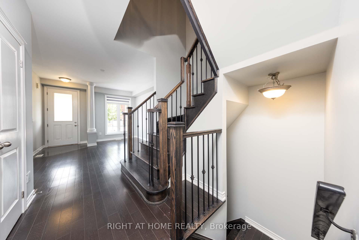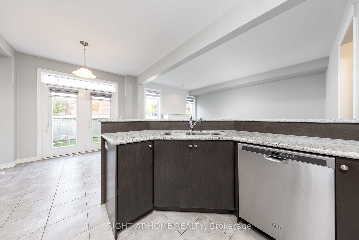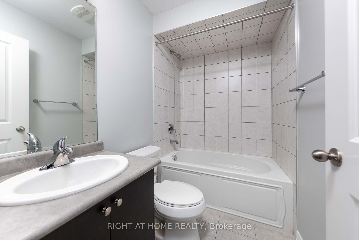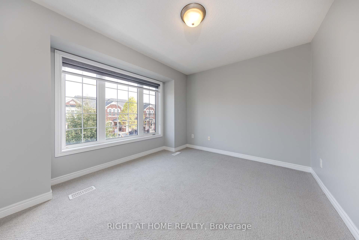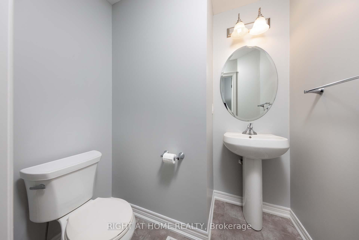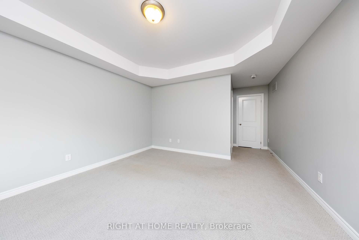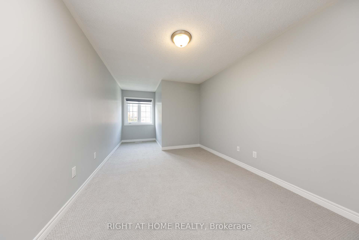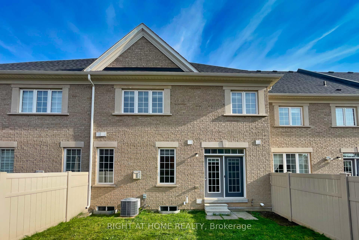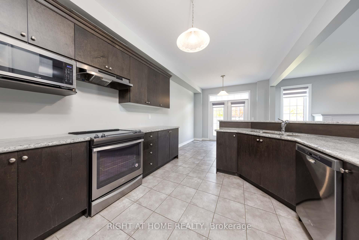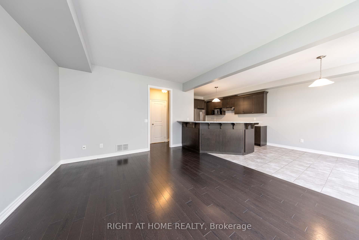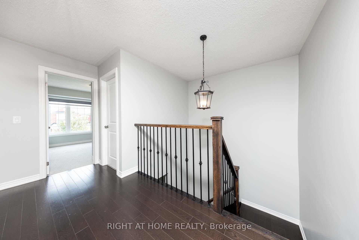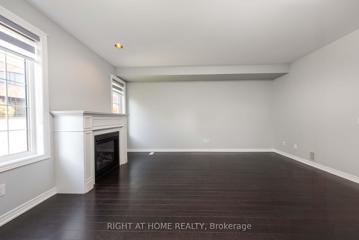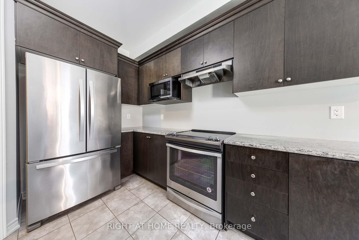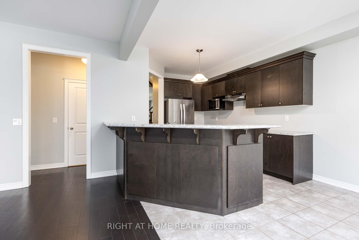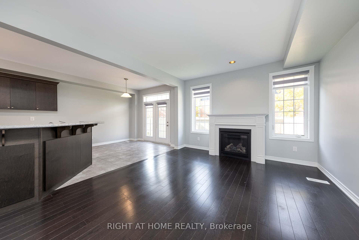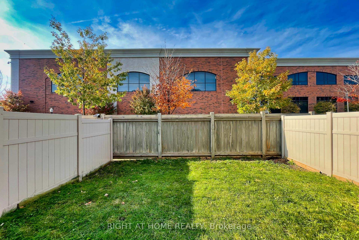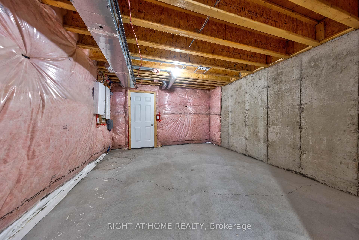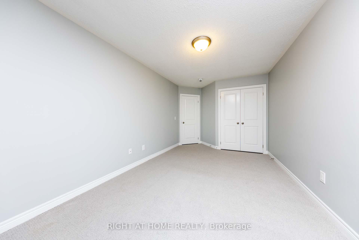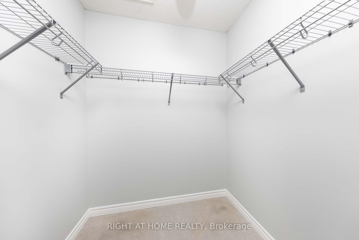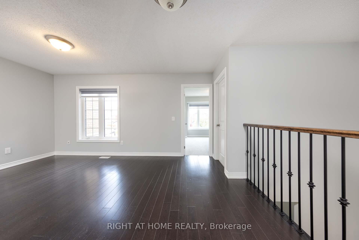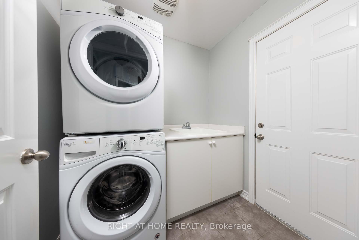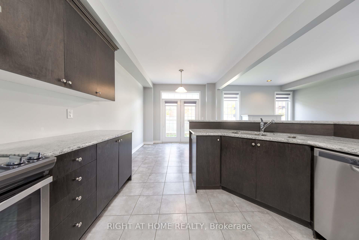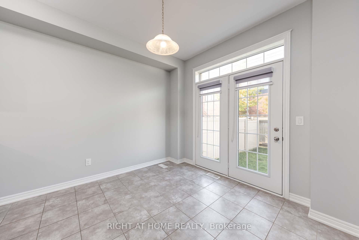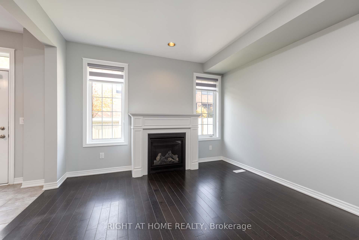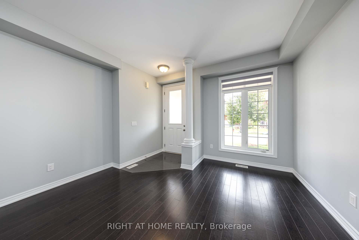$1,325,000
Available - For Sale
Listing ID: W10427058
525 Terrace Way , Oakville, L6M 1N5, Ontario
| Welcome to 525 Terrace Way in Oakville. Stunning 3-bedrooms plus den (can be 4th bedroom), 2.5 bathrooms townhome in one of Oakville's most sought-after neighborhoods. This exceptional property features a spacious media room on the second floor and a private driveway, distinguishing it from other townhomes in the area. With large windows throughout, the home is bathed in natural light, creating an inviting and cheerful ambiance. Enjoy the tranquility of a private, fenced yard. With over 2,059 square feet of upscale finish living space, this residence boasts impressive 9-foot ceilings on the main floor and a host of premium upgrades throughout. Close to shopping plaza, easy access to HWYs 407/403/401. This home truly has it all! |
| Price | $1,325,000 |
| Taxes: | $5443.00 |
| Assessment: | $684000 |
| Assessment Year: | 2023 |
| Address: | 525 Terrace Way , Oakville, L6M 1N5, Ontario |
| Lot Size: | 24.61 x 88.58 (Feet) |
| Directions/Cross Streets: | Burnhamthorpe Rd W/Neyagawa |
| Rooms: | 8 |
| Bedrooms: | 3 |
| Bedrooms +: | 1 |
| Kitchens: | 1 |
| Family Room: | Y |
| Basement: | Unfinished |
| Approximatly Age: | 6-15 |
| Property Type: | Att/Row/Twnhouse |
| Style: | 2-Storey |
| Exterior: | Brick, Stone |
| Garage Type: | Attached |
| (Parking/)Drive: | Private |
| Drive Parking Spaces: | 1 |
| Pool: | None |
| Approximatly Age: | 6-15 |
| Approximatly Square Footage: | 2000-2500 |
| Fireplace/Stove: | Y |
| Heat Source: | Gas |
| Heat Type: | Forced Air |
| Central Air Conditioning: | Central Air |
| Laundry Level: | Main |
| Sewers: | Sewers |
| Water: | Municipal |
$
%
Years
This calculator is for demonstration purposes only. Always consult a professional
financial advisor before making personal financial decisions.
| Although the information displayed is believed to be accurate, no warranties or representations are made of any kind. |
| RIGHT AT HOME REALTY |
|
|

Ajay Chopra
Sales Representative
Dir:
647-533-6876
Bus:
6475336876
| Virtual Tour | Book Showing | Email a Friend |
Jump To:
At a Glance:
| Type: | Freehold - Att/Row/Twnhouse |
| Area: | Halton |
| Municipality: | Oakville |
| Neighbourhood: | Rural Oakville |
| Style: | 2-Storey |
| Lot Size: | 24.61 x 88.58(Feet) |
| Approximate Age: | 6-15 |
| Tax: | $5,443 |
| Beds: | 3+1 |
| Baths: | 3 |
| Fireplace: | Y |
| Pool: | None |
Locatin Map:
Payment Calculator:

