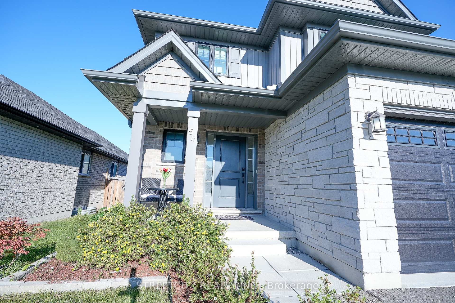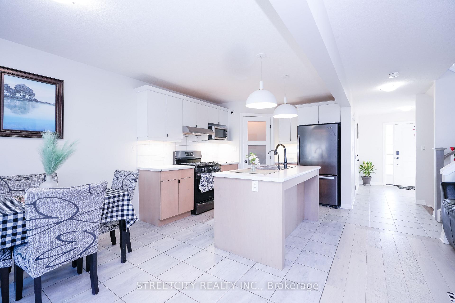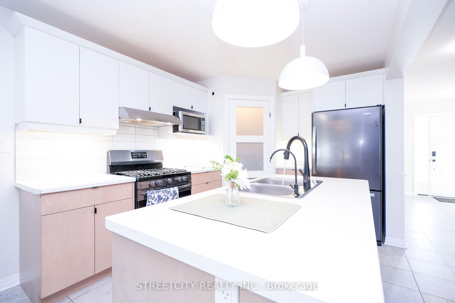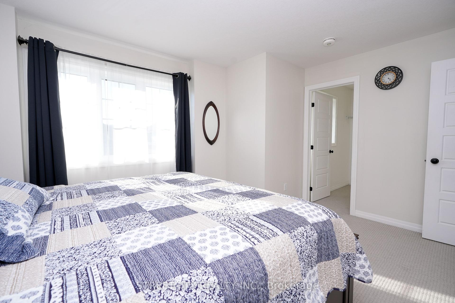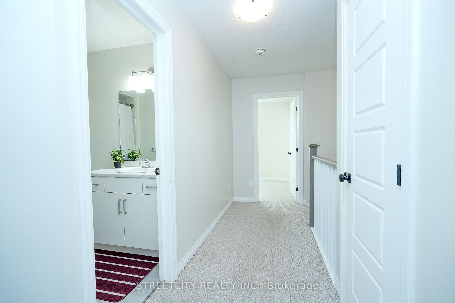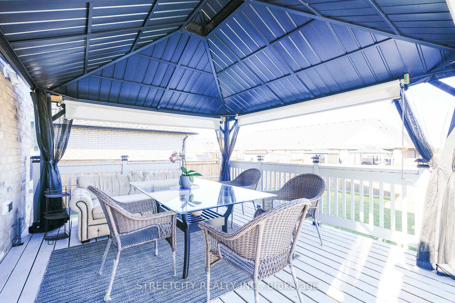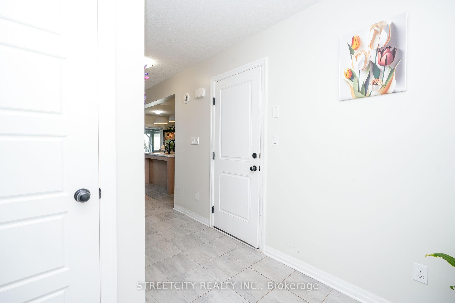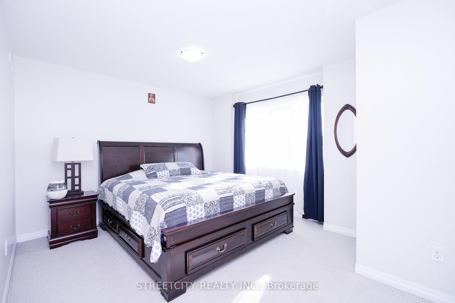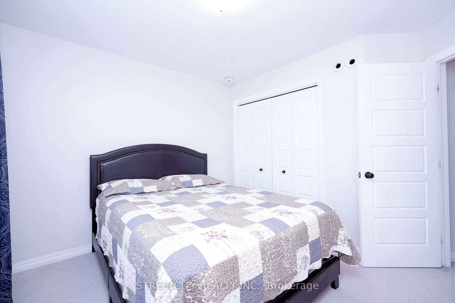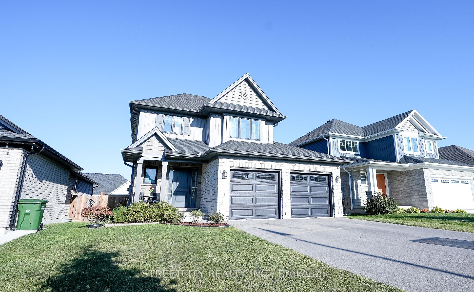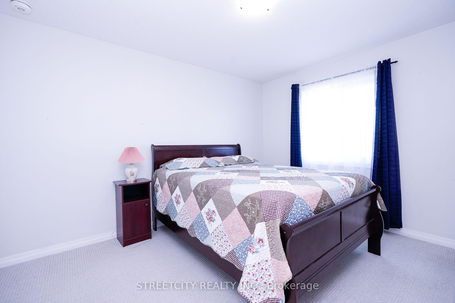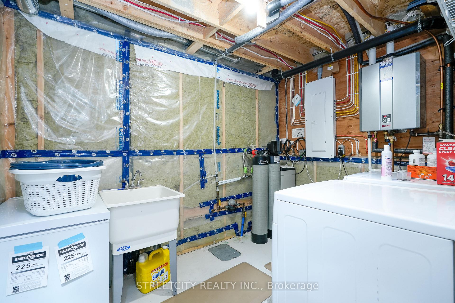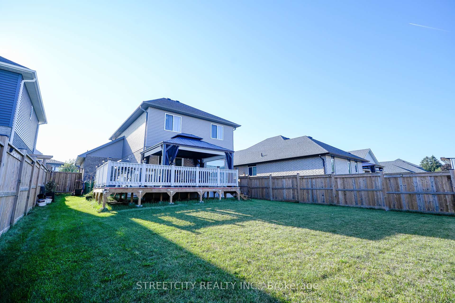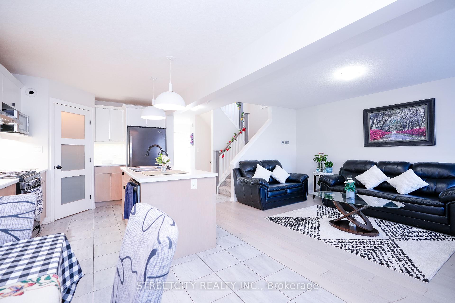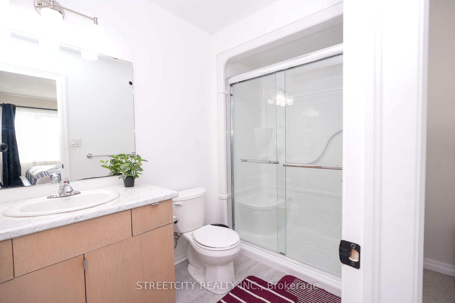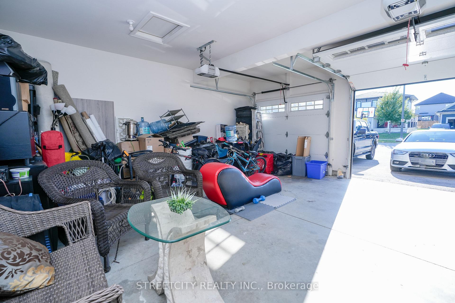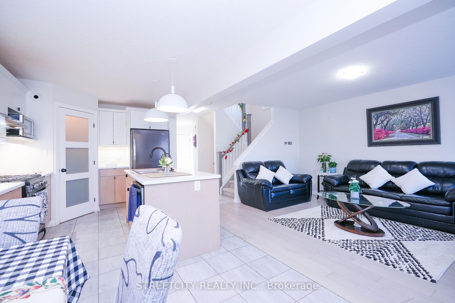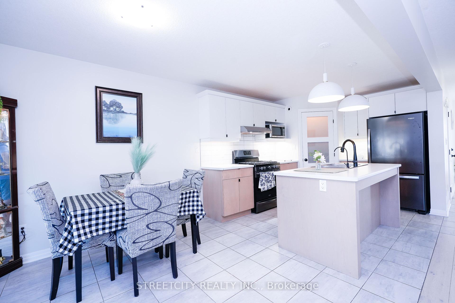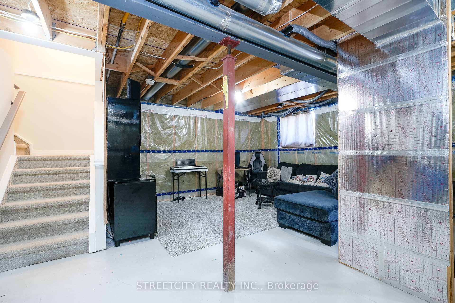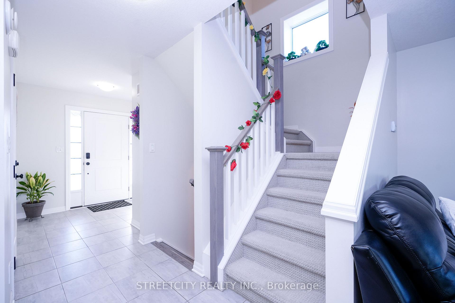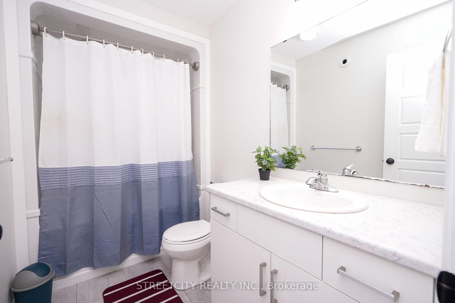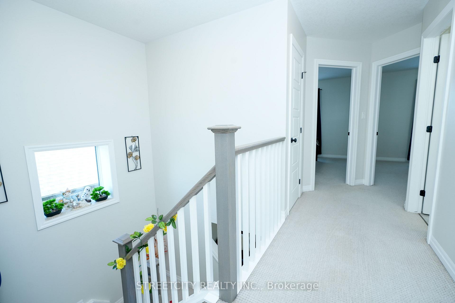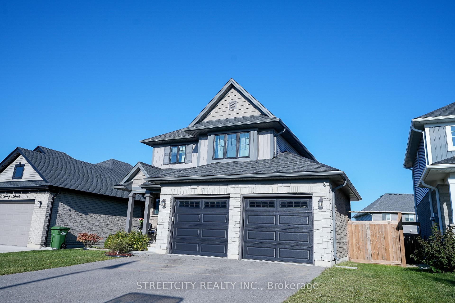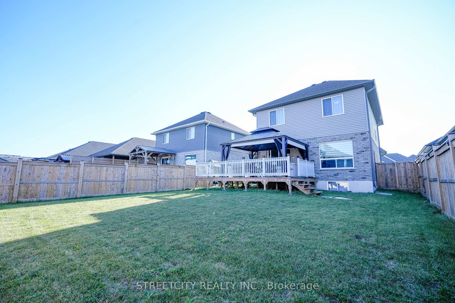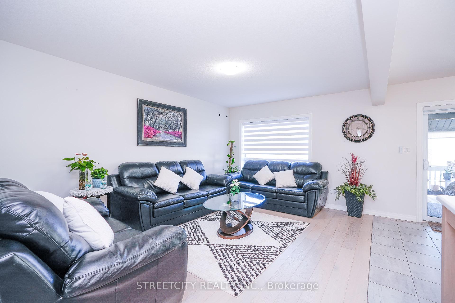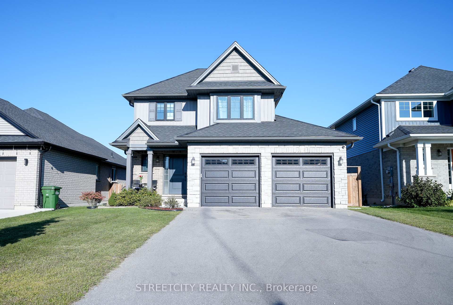$829,000
Available - For Sale
Listing ID: X10426963
58 Honey Bend St East , St. Thomas, N5R 0H6, Ontario
| Welcome to the Harvest Run community of St. Thomas, Ontario. 58 Honey Bend is a beautiful 2-story home with 3 bedrooms and 3 bathrooms located in the southeastern part of town, you will love how quiet and private this area is. Not only is it surrounded by parks, trails, playgrounds, and more, but it is also close to big city amenities like Walmart, Winners, and all your other shopping needs! This Doug Terry 2020-built home is a NetZero, energy-efficient home and features an open-concept layout. The kitchen overlooks the great room and offers a lovely layout for entertaining. With island seating and an eat-in kitchen, this space is perfect for everyone to gather. The kitchen also includes a walk-in pantry and stainless steel appliances. Upstairs, the primary bedroom includes a private ensuite with a standing showing and a large walk-in closet. There are 2 additional, spacious bedrooms and a full bathroom. The basement is full of potential and includes a rough-in bathroom, and laundry and is ready to be finished! Lastly, the backyard is private and fully fenced (2021) with lots of space to enjoy! Small town feel with all the amenities plus a gorgeous home with room for the whole family! |
| Price | $829,000 |
| Taxes: | $4103.00 |
| Address: | 58 Honey Bend St East , St. Thomas, N5R 0H6, Ontario |
| Lot Size: | 45.00 x 115.00 (Feet) |
| Acreage: | < .50 |
| Directions/Cross Streets: | Pear tree Ave/Honey Bend st |
| Rooms: | 10 |
| Bedrooms: | 3 |
| Bedrooms +: | |
| Kitchens: | 1 |
| Family Room: | Y |
| Basement: | Full |
| Property Type: | Detached |
| Style: | 2-Storey |
| Exterior: | Brick, Vinyl Siding |
| Garage Type: | Attached |
| (Parking/)Drive: | Pvt Double |
| Drive Parking Spaces: | 2 |
| Pool: | None |
| Fireplace/Stove: | Y |
| Heat Source: | Gas |
| Heat Type: | Forced Air |
| Central Air Conditioning: | Central Air |
| Sewers: | Sewers |
| Water: | Municipal |
$
%
Years
This calculator is for demonstration purposes only. Always consult a professional
financial advisor before making personal financial decisions.
| Although the information displayed is believed to be accurate, no warranties or representations are made of any kind. |
| STREETCITY REALTY INC. |
|
|

Ajay Chopra
Sales Representative
Dir:
647-533-6876
Bus:
6475336876
| Book Showing | Email a Friend |
Jump To:
At a Glance:
| Type: | Freehold - Detached |
| Area: | Elgin |
| Municipality: | St. Thomas |
| Neighbourhood: | NE |
| Style: | 2-Storey |
| Lot Size: | 45.00 x 115.00(Feet) |
| Tax: | $4,103 |
| Beds: | 3 |
| Baths: | 3 |
| Fireplace: | Y |
| Pool: | None |
Locatin Map:
Payment Calculator:

