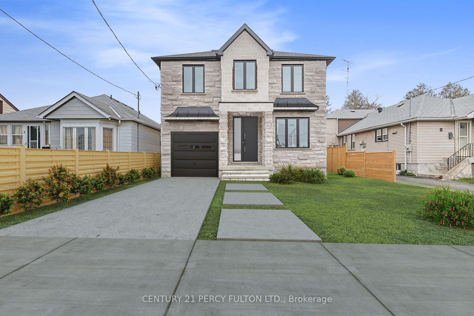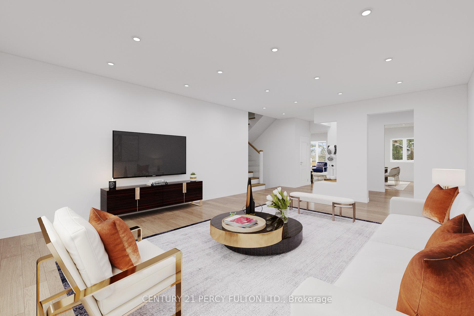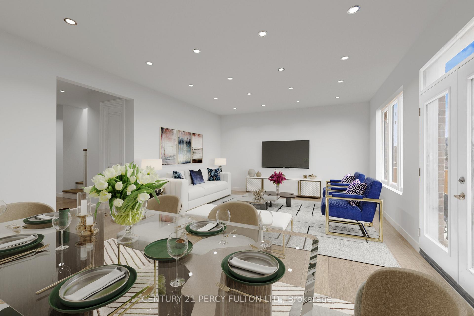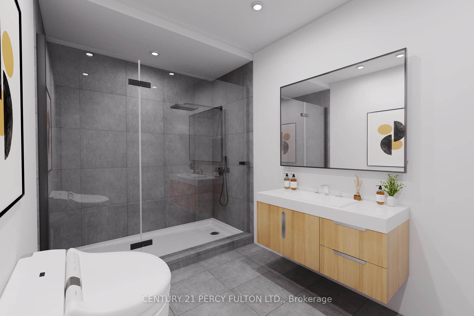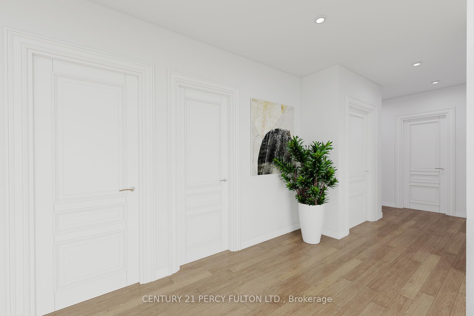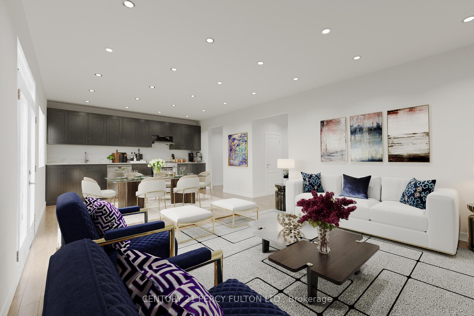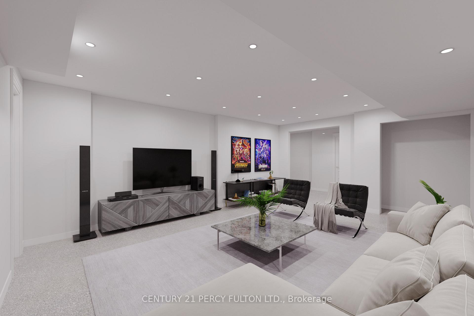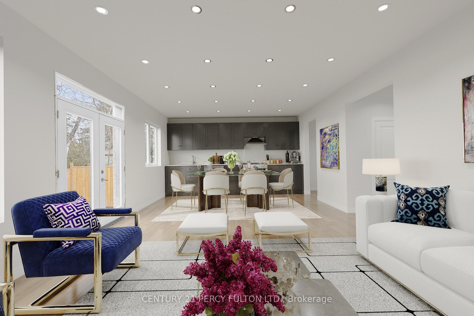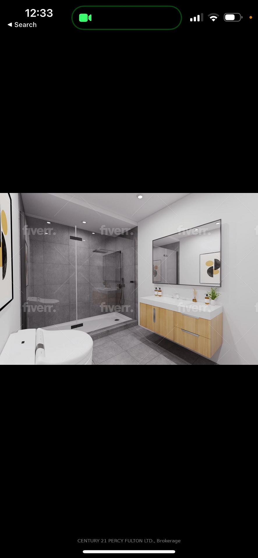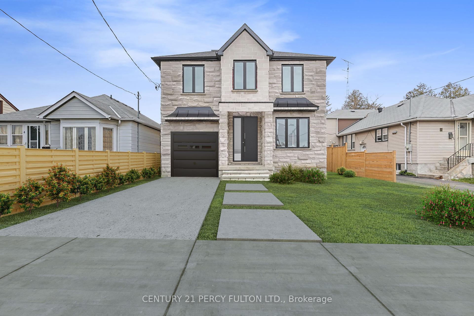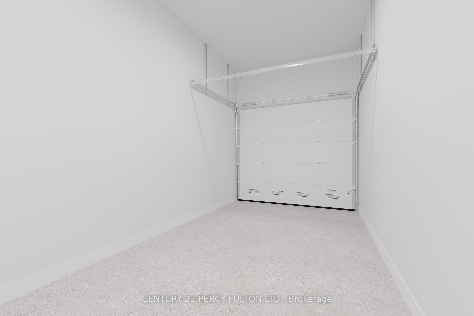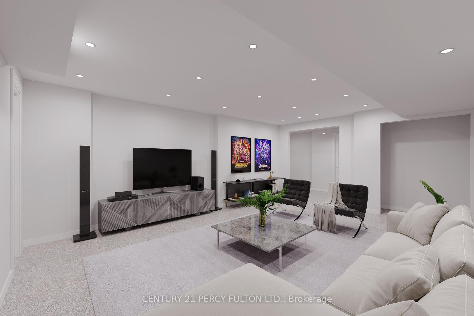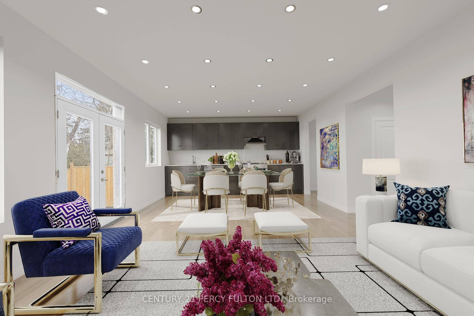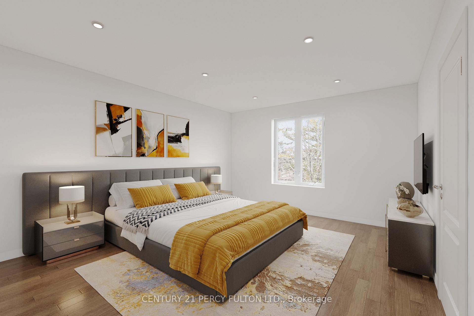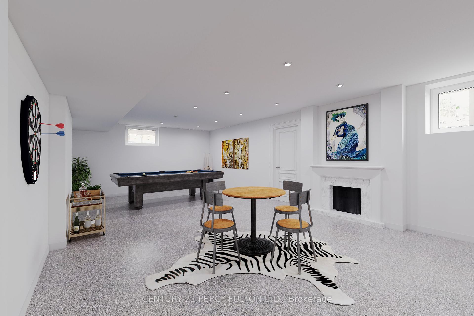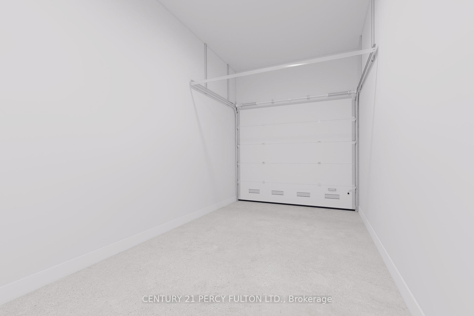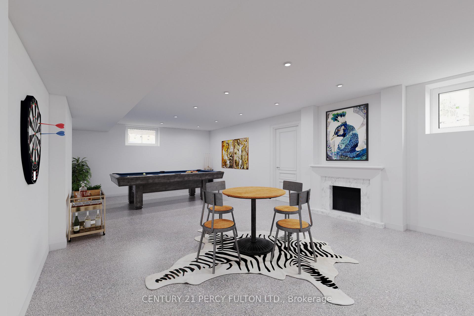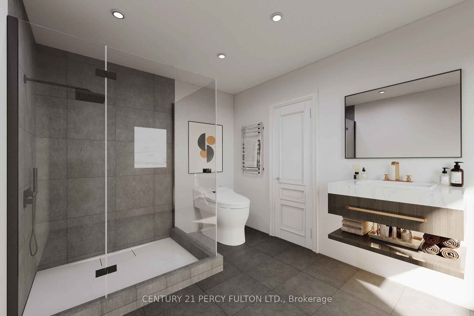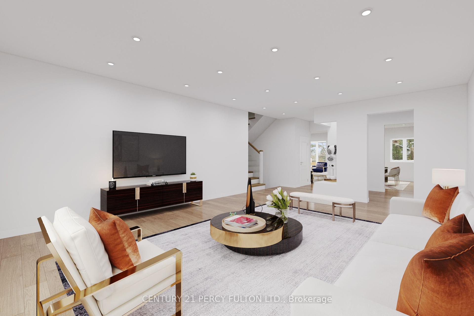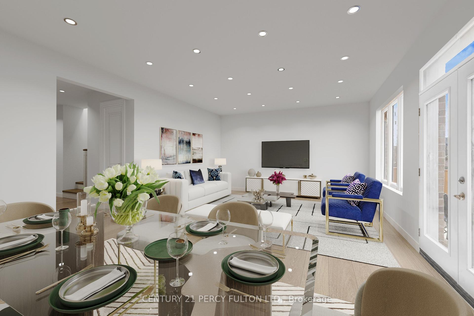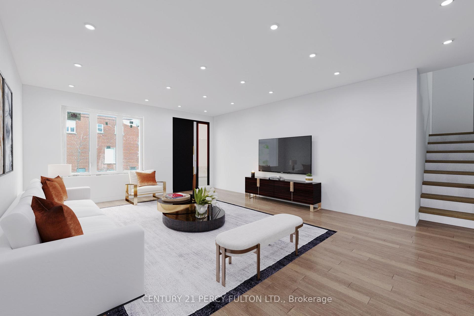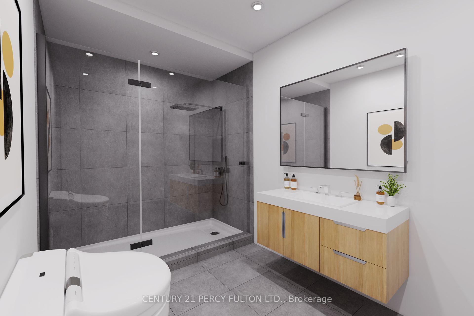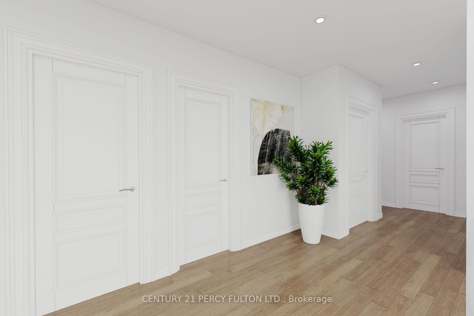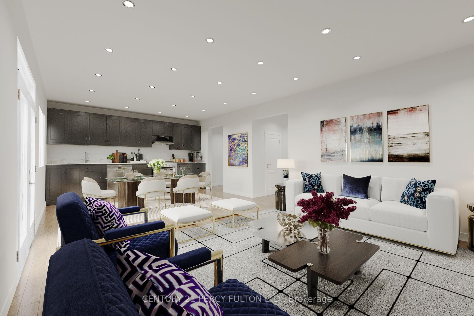$1,348,000
Available - For Sale
Listing ID: E8305566
6 Cotton Ave , Toronto, M1K 1Z2, Ontario
| Attention INVESTORS/FLIPPERS/FAMILIES. Presenting a FULLY CUSTOMIZABLE 3000+ SQFT DETACHED HOME. This property is CUSTOM BUILT & HANDCRAFTED TO PERFECTION. You have the OPPORTUNITY to VISUALIZE & CRAFT YOUR DREAM INTERIOR. Home can be sold FINISHED or as is. Features a SEPARATE WALK IN ENTRANCE to a FINISHED BASEMENT. Turn your DREAM into a REALITY by adding your finishing touches. This property is VERY CONVENIENTLY located Less than 10 MINUTES from Scarborough Bluffs & Lake Ontario, Less than 5 MINUTES from Scarborough GO. In very close proximity to a PARKS, PUBLIC TRANSPORTATION, RESTAURANTS. (pictures are virtually renovated to provide an estimation of the finished house) |
| Price | $1,348,000 |
| Taxes: | $0.00 |
| Address: | 6 Cotton Ave , Toronto, M1K 1Z2, Ontario |
| Lot Size: | 40.00 x 108.00 (Feet) |
| Directions/Cross Streets: | Danforth / St Clair Ave E |
| Rooms: | 12 |
| Bedrooms: | 5 |
| Bedrooms +: | 2 |
| Kitchens: | 1 |
| Kitchens +: | 1 |
| Family Room: | Y |
| Basement: | Fin W/O, Sep Entrance |
| Approximatly Age: | New |
| Property Type: | Detached |
| Style: | 2-Storey |
| Exterior: | Concrete, Stone |
| Garage Type: | Attached |
| (Parking/)Drive: | Available |
| Drive Parking Spaces: | 2 |
| Pool: | None |
| Approximatly Age: | New |
| Approximatly Square Footage: | 3000-3500 |
| Property Features: | Beach, Park, Place Of Worship, Public Transit, School |
| Fireplace/Stove: | N |
| Heat Source: | Gas |
| Heat Type: | Forced Air |
| Central Air Conditioning: | Central Air |
| Sewers: | Sewers |
| Water: | Municipal |
| Utilities-Cable: | Y |
| Utilities-Hydro: | Y |
| Utilities-Gas: | Y |
| Utilities-Telephone: | Y |
$
%
Years
This calculator is for demonstration purposes only. Always consult a professional
financial advisor before making personal financial decisions.
| Although the information displayed is believed to be accurate, no warranties or representations are made of any kind. |
| CENTURY 21 PERCY FULTON LTD. |
|
|

Ajay Chopra
Sales Representative
Dir:
647-533-6876
Bus:
6475336876
| Book Showing | Email a Friend |
Jump To:
At a Glance:
| Type: | Freehold - Detached |
| Area: | Toronto |
| Municipality: | Toronto |
| Neighbourhood: | Clairlea-Birchmount |
| Style: | 2-Storey |
| Lot Size: | 40.00 x 108.00(Feet) |
| Approximate Age: | New |
| Beds: | 5+2 |
| Baths: | 5 |
| Fireplace: | N |
| Pool: | None |
Locatin Map:
Payment Calculator:

