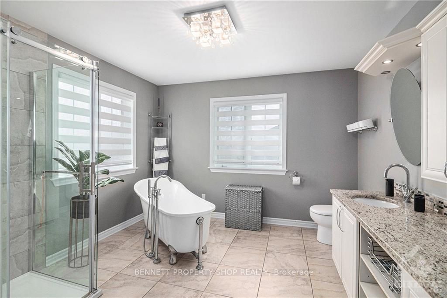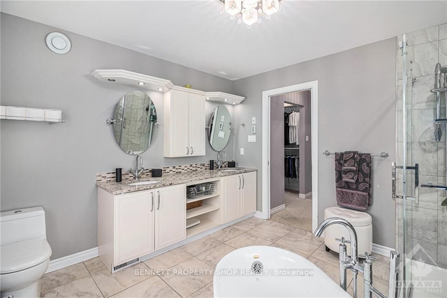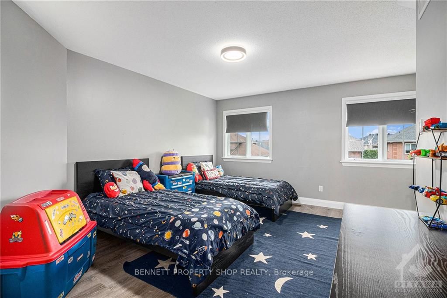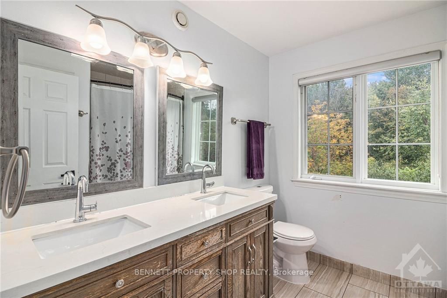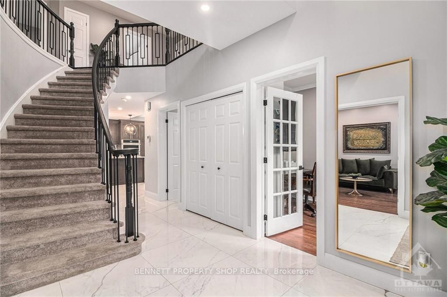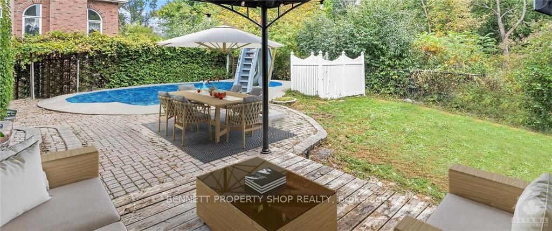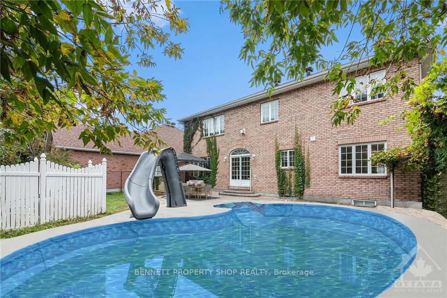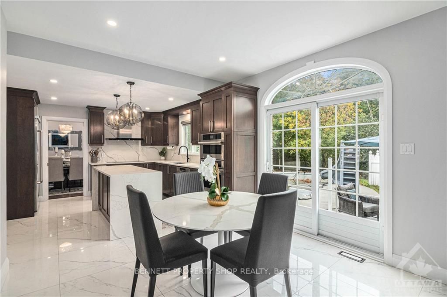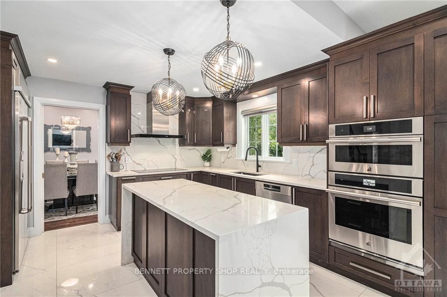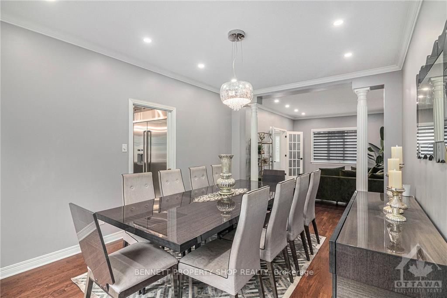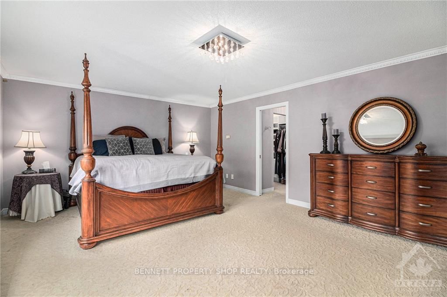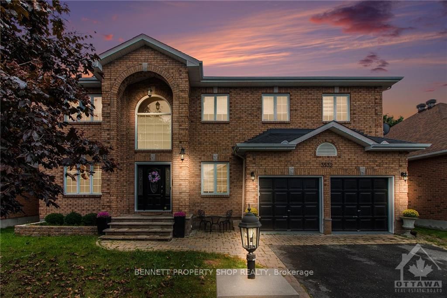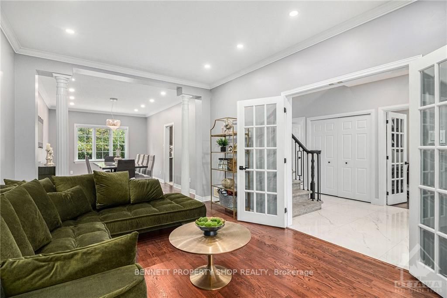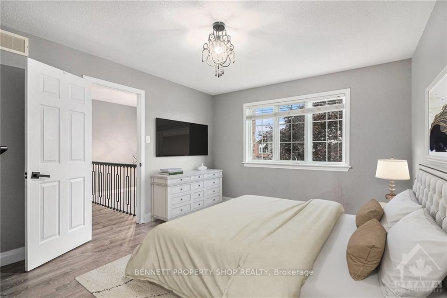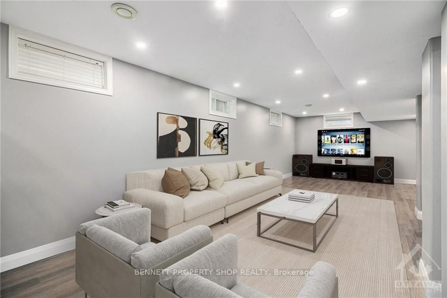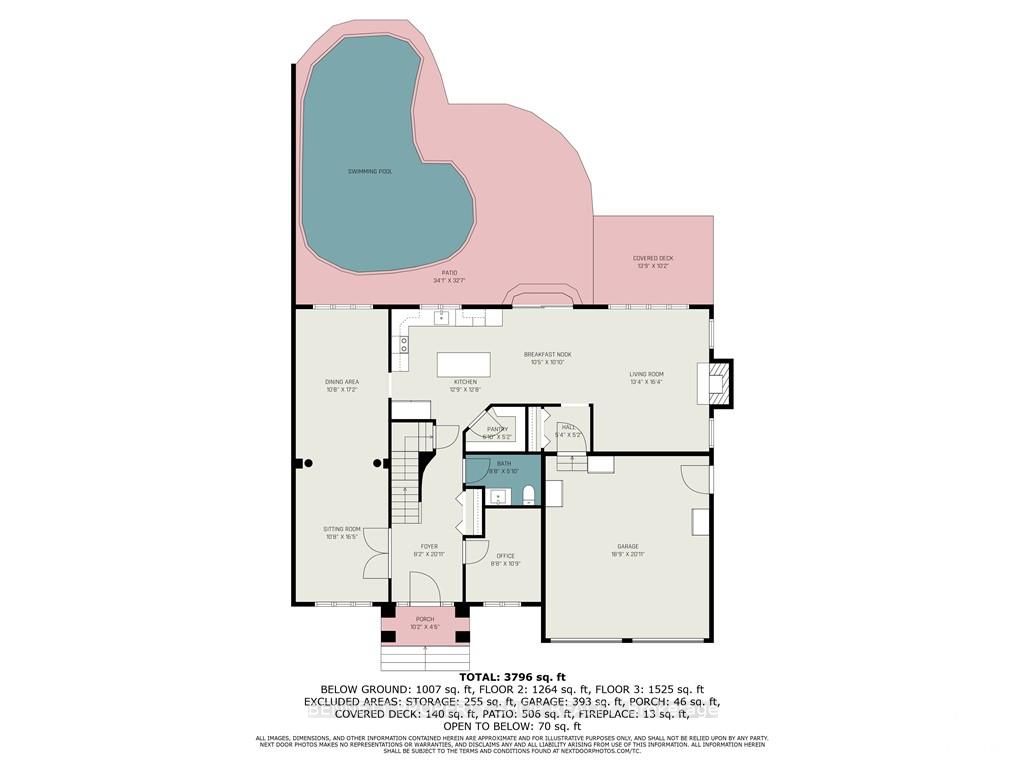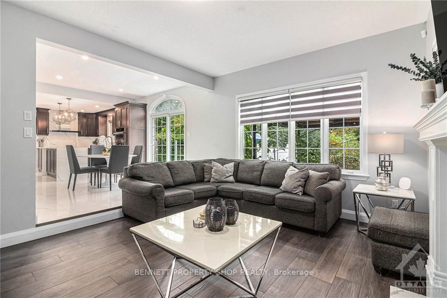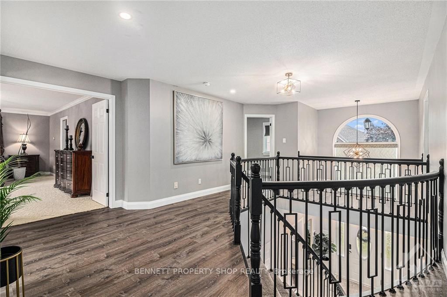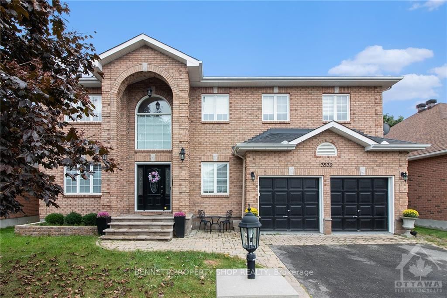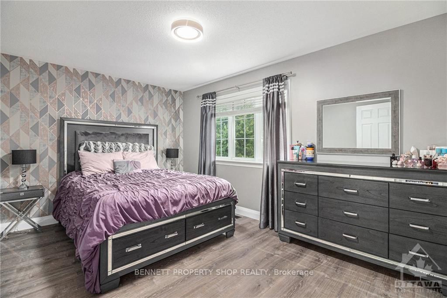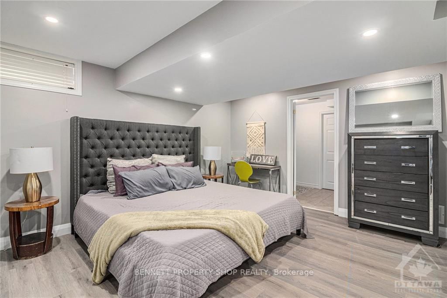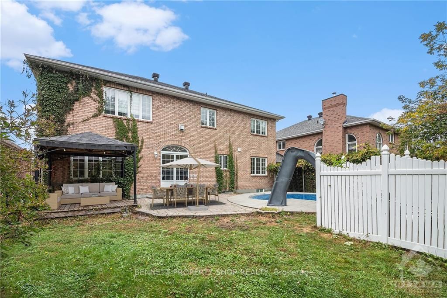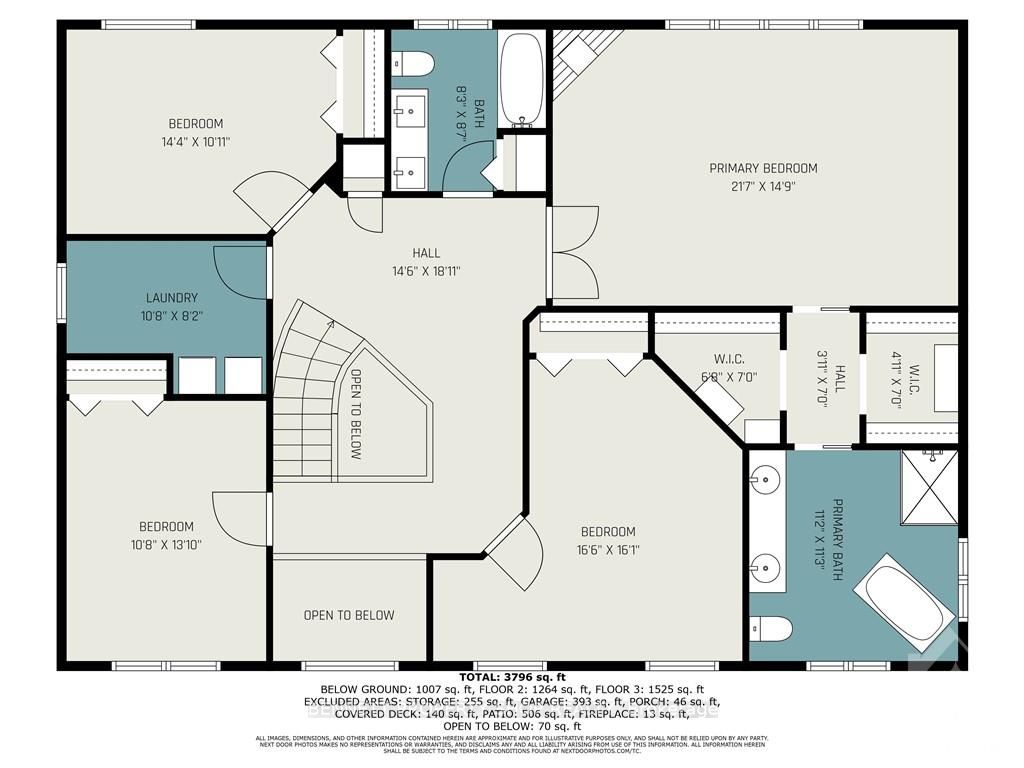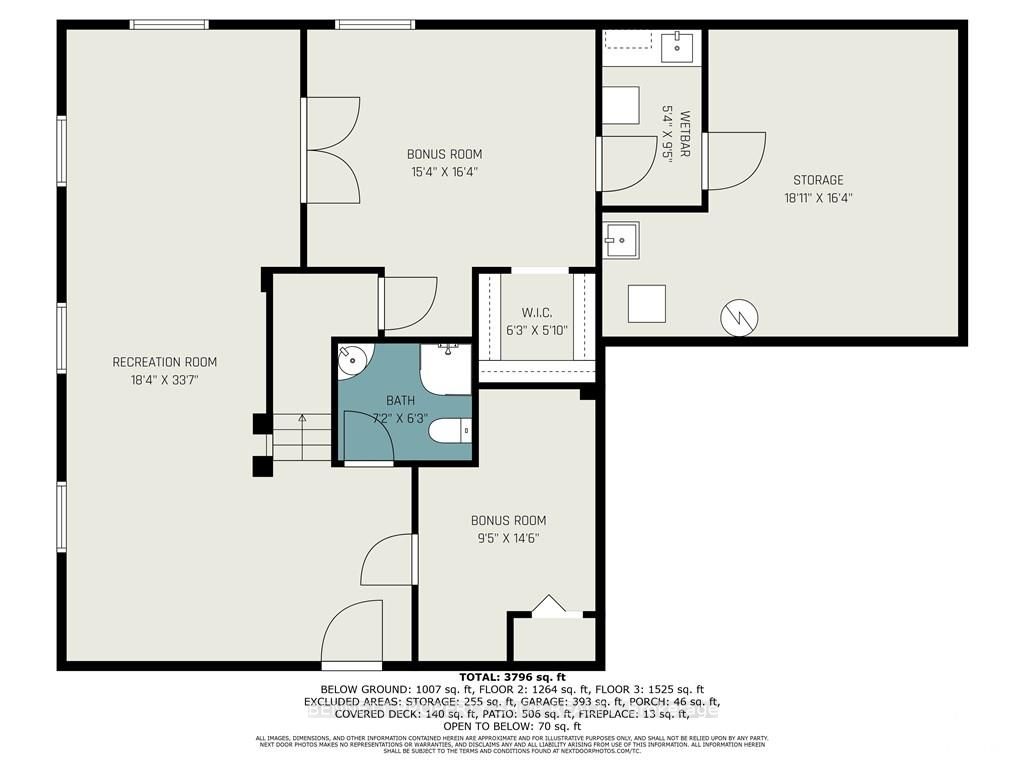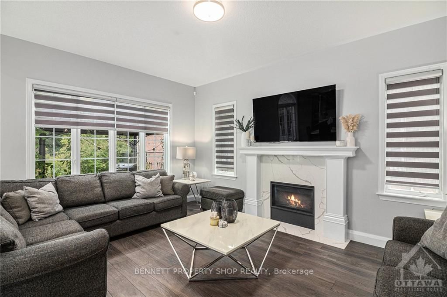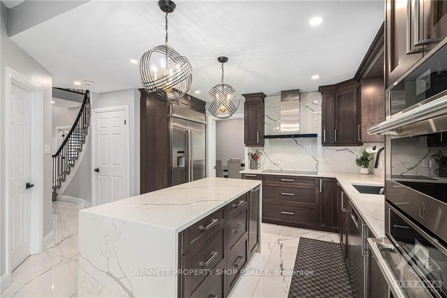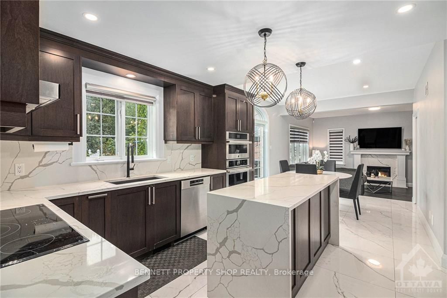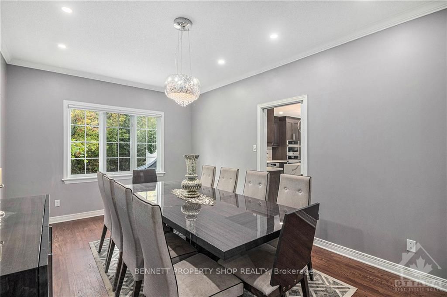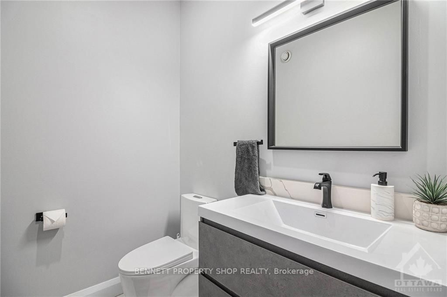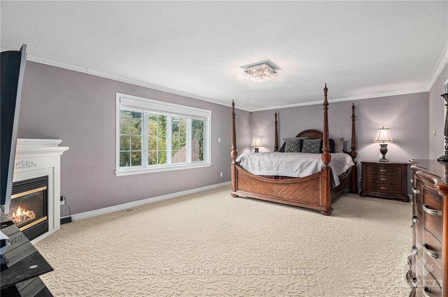$1,199,900
Available - For Sale
Listing ID: X9521210
3532 WYMAN Cres , Hunt Club - Windsor Park Village and Are, K1V 0Z1, Ontario
| Flooring: Tile, Flooring: Vinyl, Flooring: Hardwood, Welcome to your beautifully updated all-brick home, where sophistication meets comfort. Upon entering, you're greeted by the grand entrance, gleaming floors, curved staircase & dedicated office. The heart of the home is the chef's dream eat-in kitchen, equipped with high-end appliances & elegant finishes, ideal for entertaining & family gatherings. Enjoy formal dinners in the dining room, converse in the inviting sitting room or unwind beside the fireplace in the family room, all designed for both comfort & connection. Boasting four spacious bedrooms above grade, including a luxurious master suite complete w/ cozy fireplace, walk in closets & spa like en-suite. The fully finished basement adds even more versatility, providing additional living space for recreation, home gym, etc. The home's serene location is backing onto NCC land. Don't miss the opportunity to own this remarkable home, where luxury, functionality, & privacy combine seamlessly. 24hr Irv. Some photos digitally enhanced. |
| Price | $1,199,900 |
| Taxes: | $8360.00 |
| Address: | 3532 WYMAN Cres , Hunt Club - Windsor Park Village and Are, K1V 0Z1, Ontario |
| Lot Size: | 57.97 x 99.95 (Feet) |
| Directions/Cross Streets: | HUNT CLUB TO DOWNPATRICK RD TO WYMAN CRES |
| Rooms: | 24 |
| Rooms +: | 0 |
| Bedrooms: | 4 |
| Bedrooms +: | 0 |
| Kitchens: | 1 |
| Kitchens +: | 0 |
| Family Room: | N |
| Basement: | Finished, Full |
| Property Type: | Detached |
| Style: | 2-Storey |
| Exterior: | Brick |
| Garage Type: | Attached |
| Pool: | Inground |
| Property Features: | Park, Public Transit, Wooded/Treed |
| Fireplace/Stove: | Y |
| Heat Source: | Gas |
| Heat Type: | Forced Air |
| Central Air Conditioning: | Central Air |
| Sewers: | Sewers |
| Water: | Municipal |
| Utilities-Gas: | Y |
$
%
Years
This calculator is for demonstration purposes only. Always consult a professional
financial advisor before making personal financial decisions.
| Although the information displayed is believed to be accurate, no warranties or representations are made of any kind. |
| BENNETT PROPERTY SHOP REALTY |
|
|

Ajay Chopra
Sales Representative
Dir:
647-533-6876
Bus:
6475336876
| Virtual Tour | Book Showing | Email a Friend |
Jump To:
At a Glance:
| Type: | Freehold - Detached |
| Area: | Ottawa |
| Municipality: | Hunt Club - Windsor Park Village and Are |
| Neighbourhood: | 4807 - Windsor Park Village |
| Style: | 2-Storey |
| Lot Size: | 57.97 x 99.95(Feet) |
| Tax: | $8,360 |
| Beds: | 4 |
| Baths: | 4 |
| Fireplace: | Y |
| Pool: | Inground |
Locatin Map:
Payment Calculator:

