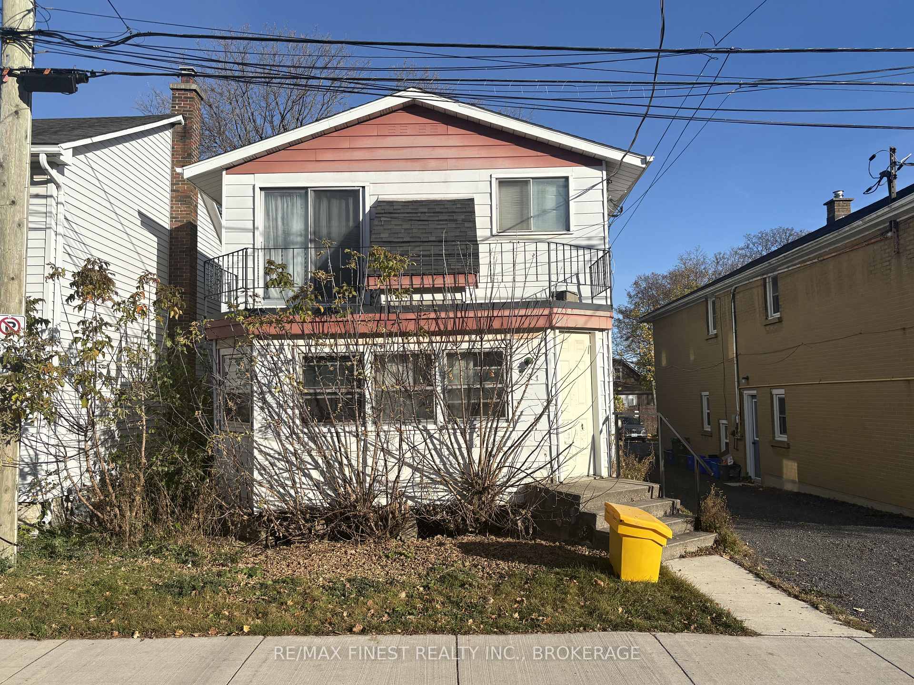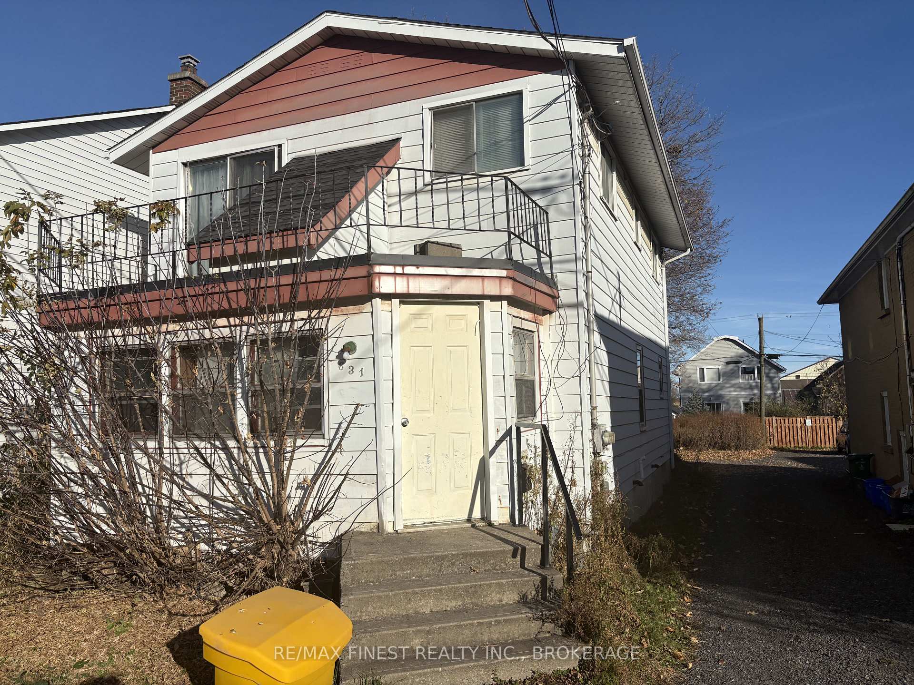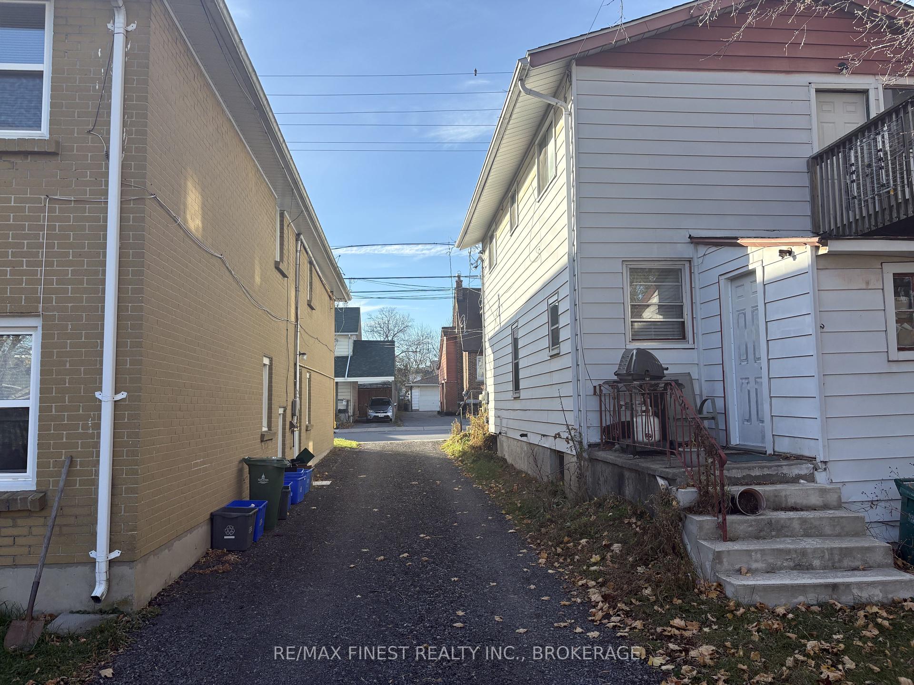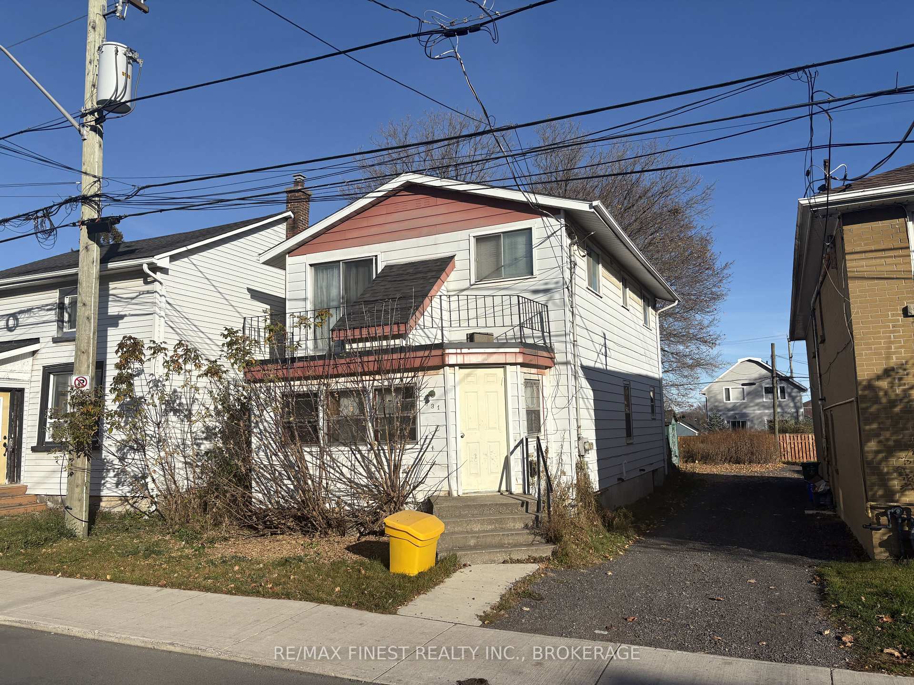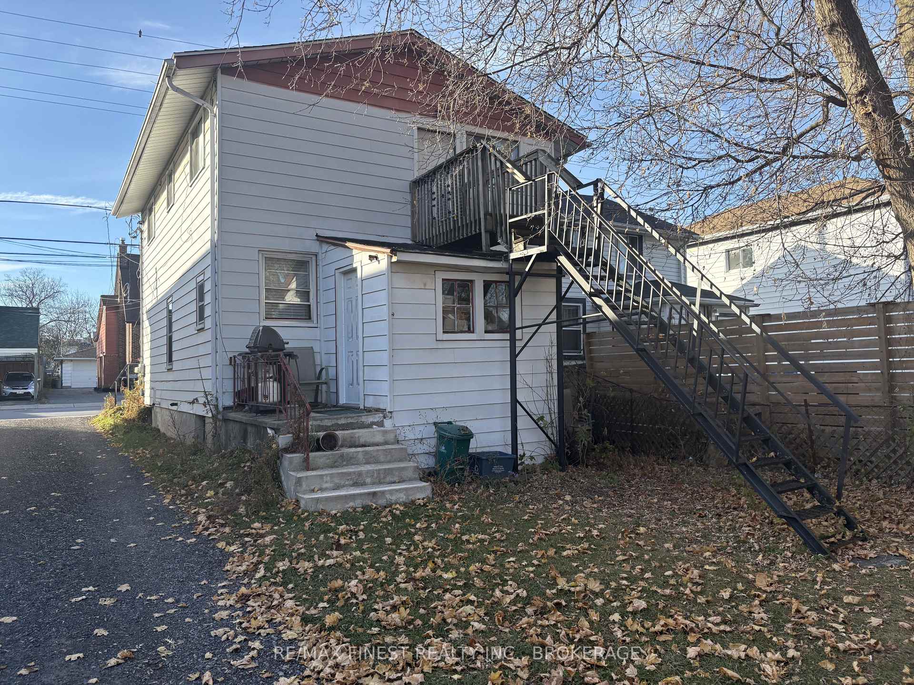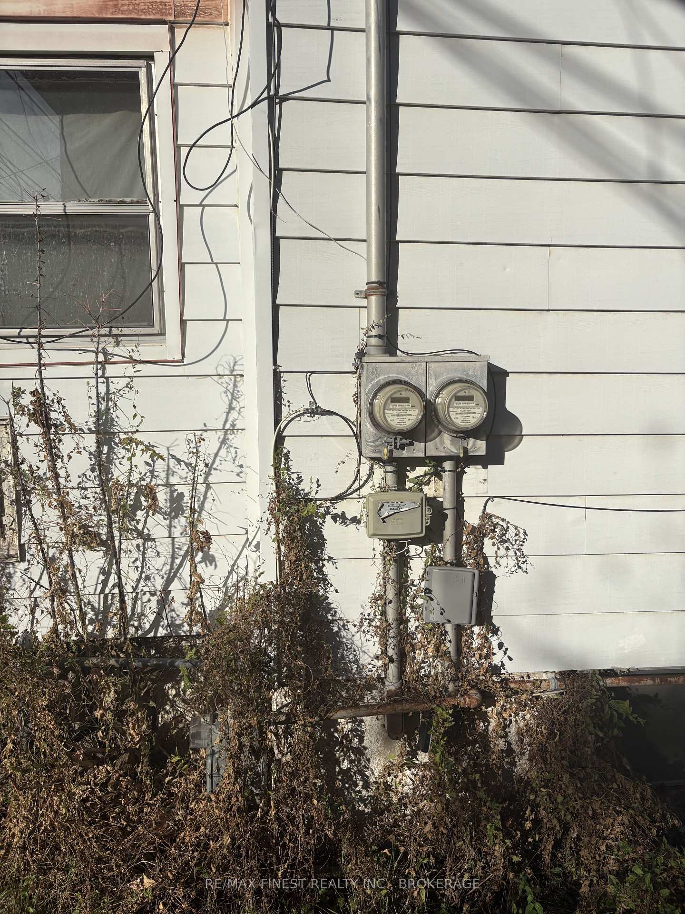$550,000
Available - For Sale
Listing ID: X10426883
631 Victoria St , Kingston, K7K 4S3, Ontario
| Downtown Duplex-two 2 bedroom, 1 bathroom units. Located between Princess and Concession in a transitioning neighbourhood with infill projects and several multi-units in the immediate area. Two hydro services to the building. On a 33x131' lot with ample parking behind and likely opportunity for future development/addition according to initial discussions with city planning. Tenant occupied with long-term leases, minimum 24 hours notice to show. |
| Price | $550,000 |
| Taxes: | $4361.04 |
| Assessment: | $295000 |
| Assessment Year: | 2023 |
| Address: | 631 Victoria St , Kingston, K7K 4S3, Ontario |
| Lot Size: | 33.33 x 131.88 (Feet) |
| Acreage: | < .50 |
| Directions/Cross Streets: | Princess St North onto Victoria St |
| Rooms: | 10 |
| Rooms +: | 0 |
| Bedrooms: | 4 |
| Bedrooms +: | 0 |
| Kitchens: | 2 |
| Kitchens +: | 0 |
| Family Room: | Y |
| Basement: | Full |
| Approximatly Age: | 51-99 |
| Property Type: | Detached |
| Style: | 2-Storey |
| Exterior: | Alum Siding |
| Garage Type: | None |
| (Parking/)Drive: | Available |
| Drive Parking Spaces: | 2 |
| Pool: | None |
| Approximatly Age: | 51-99 |
| Fireplace/Stove: | N |
| Heat Source: | Gas |
| Heat Type: | Forced Air |
| Central Air Conditioning: | None |
| Sewers: | Sewers |
| Water: | Municipal |
$
%
Years
This calculator is for demonstration purposes only. Always consult a professional
financial advisor before making personal financial decisions.
| Although the information displayed is believed to be accurate, no warranties or representations are made of any kind. |
| RE/MAX FINEST REALTY INC., BROKERAGE |
|
|

Ajay Chopra
Sales Representative
Dir:
647-533-6876
Bus:
6475336876
| Book Showing | Email a Friend |
Jump To:
At a Glance:
| Type: | Freehold - Detached |
| Area: | Frontenac |
| Municipality: | Kingston |
| Neighbourhood: | East of Sir John A. Blvd |
| Style: | 2-Storey |
| Lot Size: | 33.33 x 131.88(Feet) |
| Approximate Age: | 51-99 |
| Tax: | $4,361.04 |
| Beds: | 4 |
| Baths: | 2 |
| Fireplace: | N |
| Pool: | None |
Locatin Map:
Payment Calculator:

