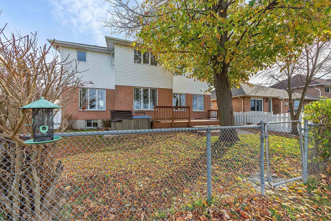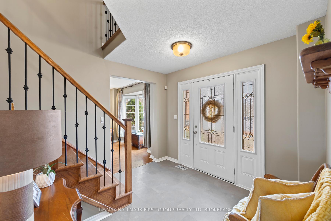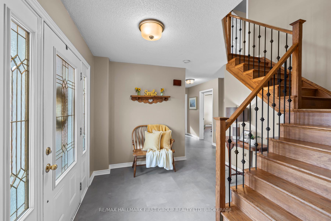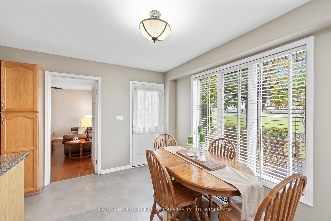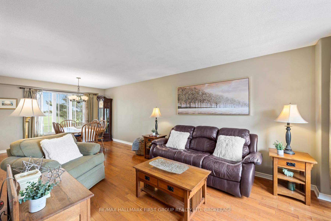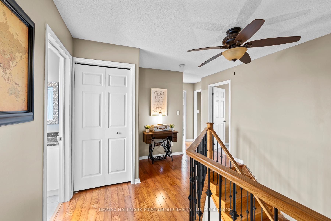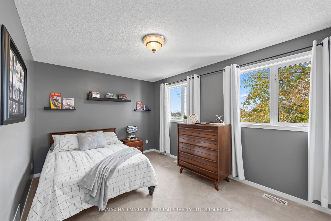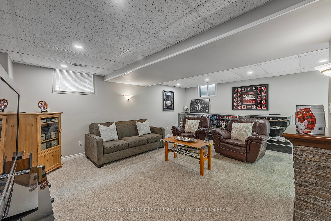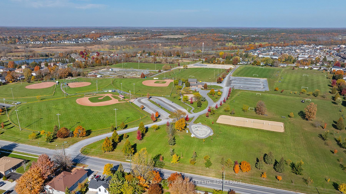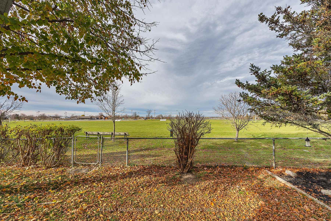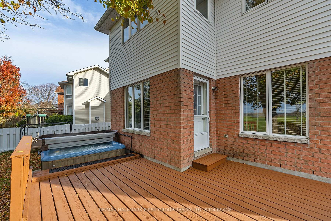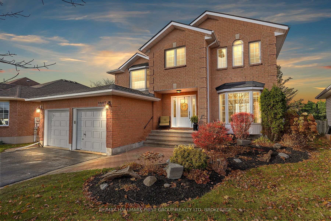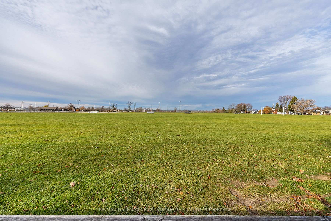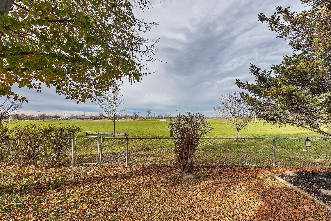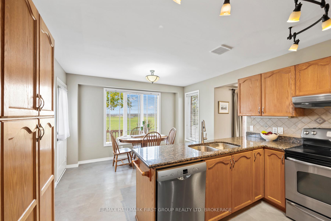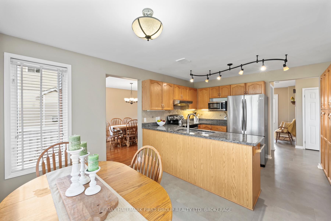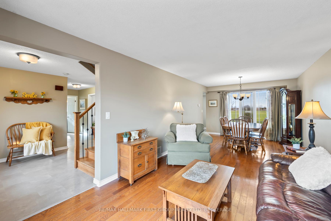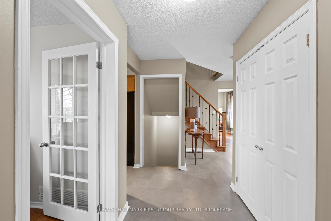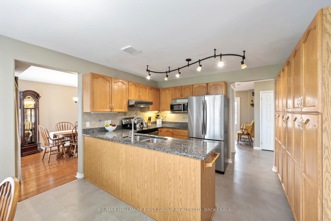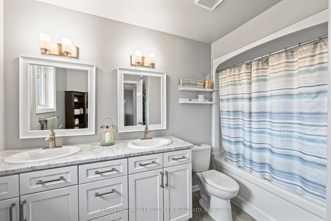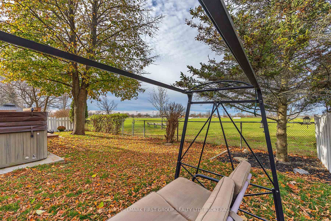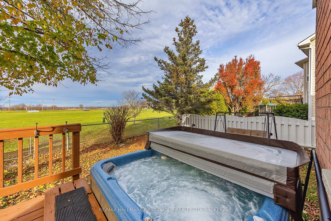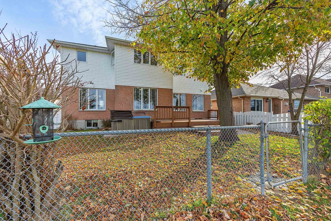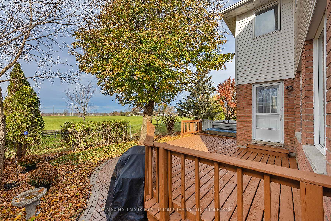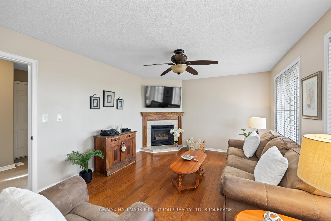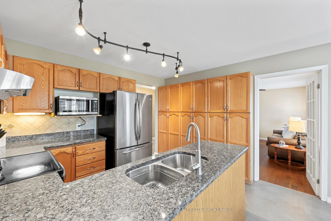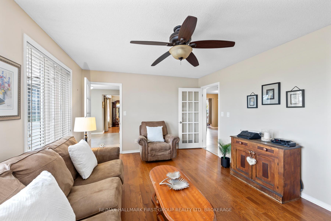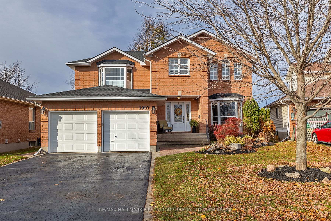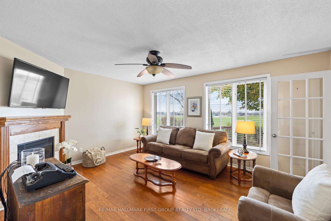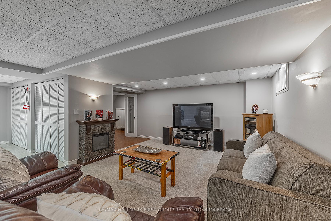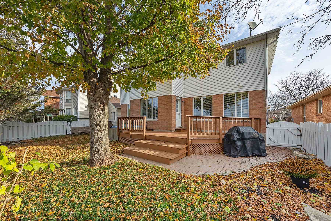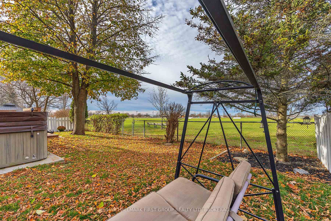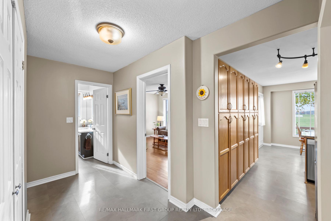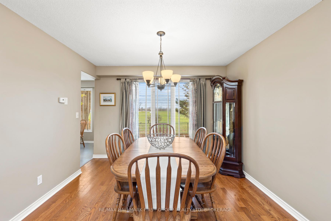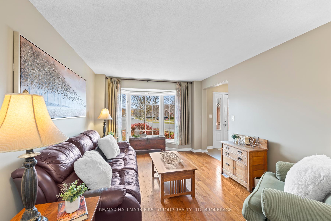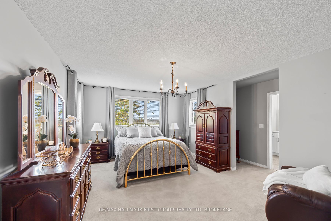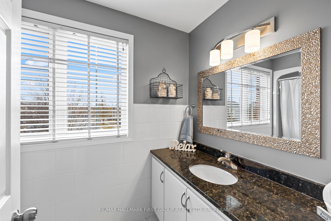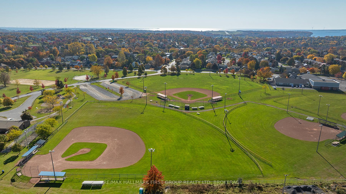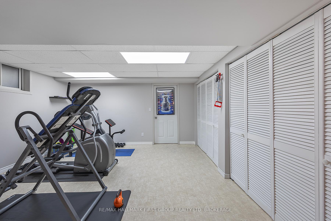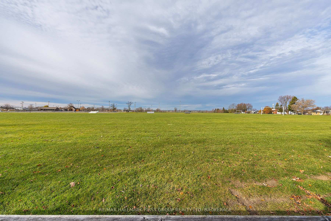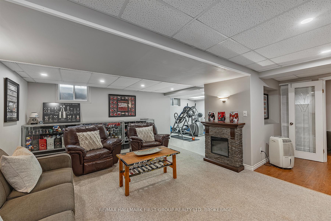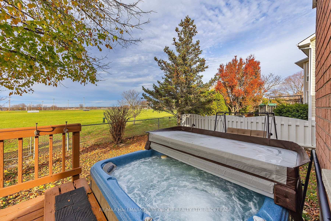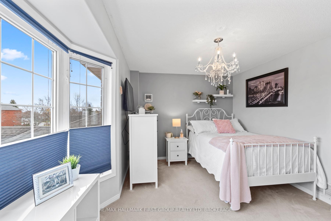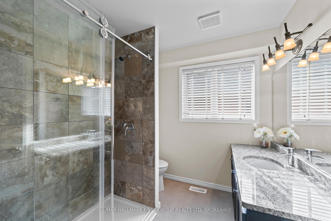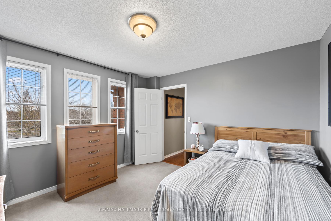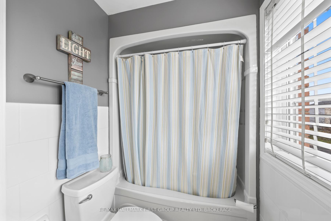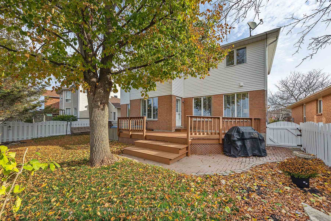$889,900
Available - For Sale
Listing ID: X10426277
1097 Katharine Cres , Kingston, K7P 2V1, Ontario
| Charming Family Home Backing Onto a Park in Kingston's Desirable West End. Welcome to this beautifully maintained and updated two-story home, ideally located in one of Kingston's most sought-after neighborhoods. Backing directly onto Woodbine park, this spacious property offers the perfect blend of comfort, convenience, and charm. Step inside to discover a bright and inviting main floor, featuring a cozy family room, a combined living and dining room for entertaining, and a well-appointed kitchen. With four spacious bedrooms and three full bathrooms, including a luxurious primary suite with a walk-in closet and a five-piece ensuite, this home offers ample space for your family to grow. The fully finished lower level expands your living space with a large recreation room, a gym area, and a convenient laundry/storage room. The roughed-in bathroom provides an opportunity to add your personal touch. Outside, enjoy direct access to the adjacent park, creating a perfect setting for family fun and relaxation. This incredible location is just minutes from public transportation, top-rated schools, and all the amenities Kingston's vibrant West End has to offer. Don't miss your chance to make this dream family home your own. Contact us today to schedule a viewing! |
| Price | $889,900 |
| Taxes: | $5999.01 |
| Assessment: | $428000 |
| Assessment Year: | 2024 |
| Address: | 1097 Katharine Cres , Kingston, K7P 2V1, Ontario |
| Lot Size: | 48.28 x 98.40 (Feet) |
| Directions/Cross Streets: | Princess to Lisa to Katharine or off of Woodbine |
| Rooms: | 14 |
| Bedrooms: | 4 |
| Bedrooms +: | |
| Kitchens: | 1 |
| Family Room: | Y |
| Basement: | Finished, Full |
| Approximatly Age: | 16-30 |
| Property Type: | Detached |
| Style: | 2-Storey |
| Exterior: | Brick |
| Garage Type: | Attached |
| (Parking/)Drive: | Pvt Double |
| Drive Parking Spaces: | 4 |
| Pool: | None |
| Approximatly Age: | 16-30 |
| Property Features: | Fenced Yard, Park, Place Of Worship, Public Transit, School |
| Fireplace/Stove: | Y |
| Heat Source: | Gas |
| Heat Type: | Forced Air |
| Central Air Conditioning: | Central Air |
| Laundry Level: | Lower |
| Elevator Lift: | N |
| Sewers: | Sewers |
| Water: | Municipal |
| Utilities-Cable: | Y |
| Utilities-Hydro: | Y |
| Utilities-Gas: | Y |
| Utilities-Telephone: | Y |
$
%
Years
This calculator is for demonstration purposes only. Always consult a professional
financial advisor before making personal financial decisions.
| Although the information displayed is believed to be accurate, no warranties or representations are made of any kind. |
| RE/MAX HALLMARK FIRST GROUP REALTY LTD. BROKERAGE |
|
|

Ajay Chopra
Sales Representative
Dir:
647-533-6876
Bus:
6475336876
| Virtual Tour | Book Showing | Email a Friend |
Jump To:
At a Glance:
| Type: | Freehold - Detached |
| Area: | Frontenac |
| Municipality: | Kingston |
| Neighbourhood: | North of Taylor-Kidd Blvd |
| Style: | 2-Storey |
| Lot Size: | 48.28 x 98.40(Feet) |
| Approximate Age: | 16-30 |
| Tax: | $5,999.01 |
| Beds: | 4 |
| Baths: | 3 |
| Fireplace: | Y |
| Pool: | None |
Locatin Map:
Payment Calculator:

