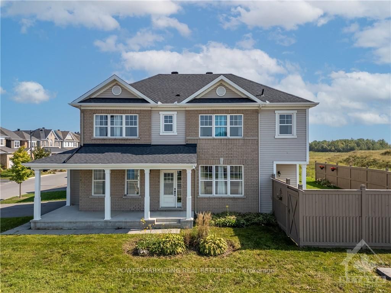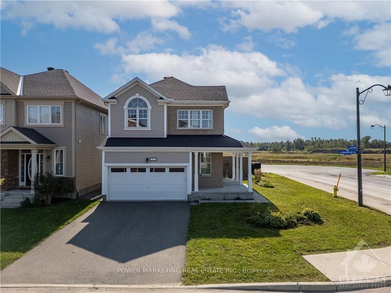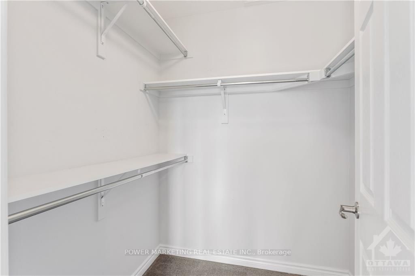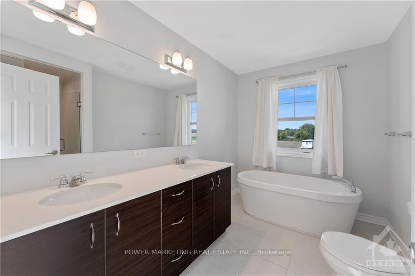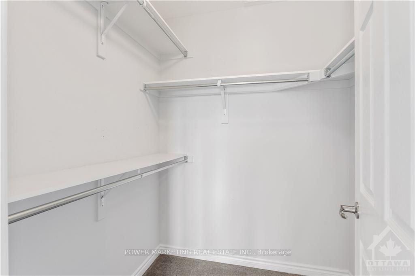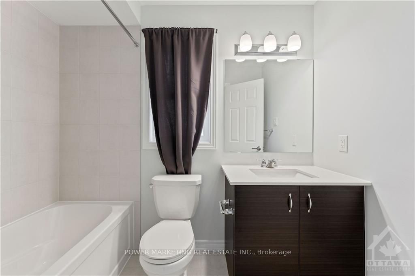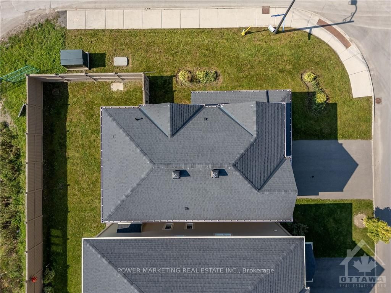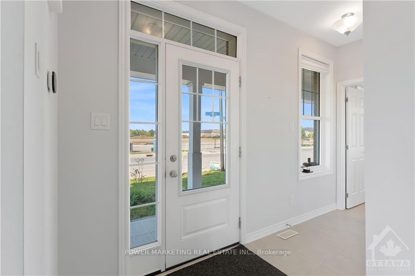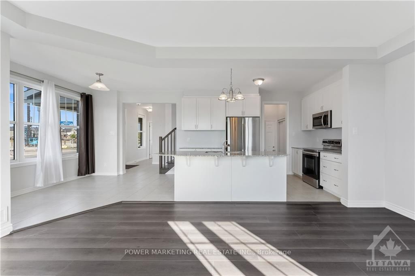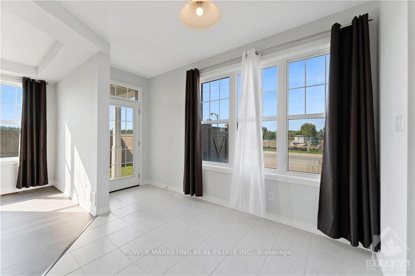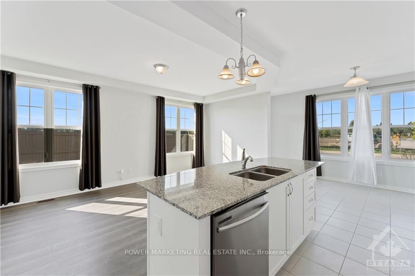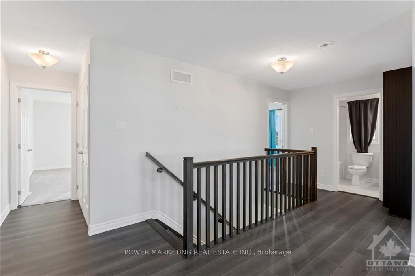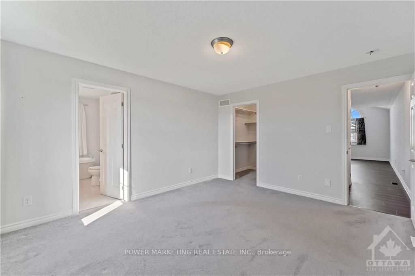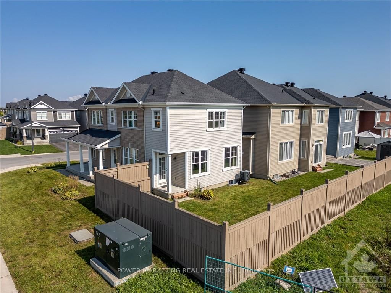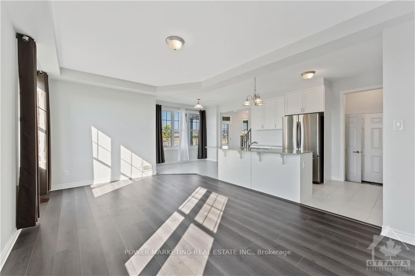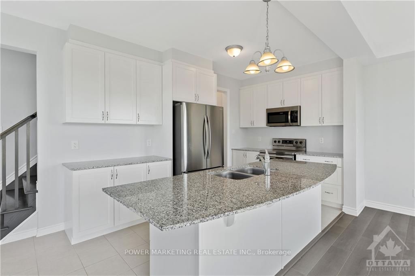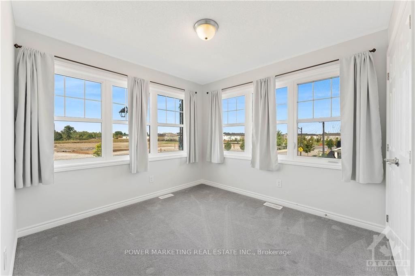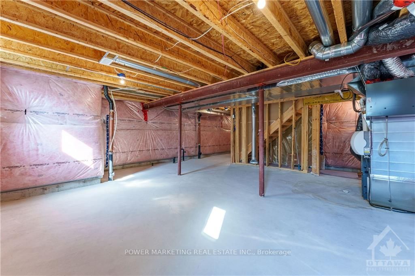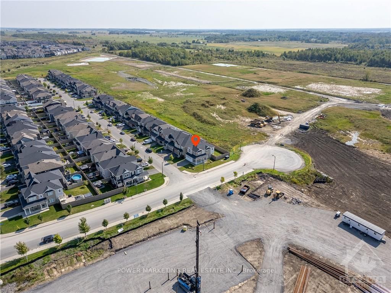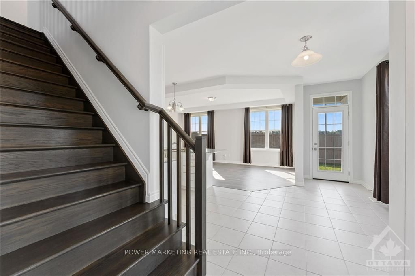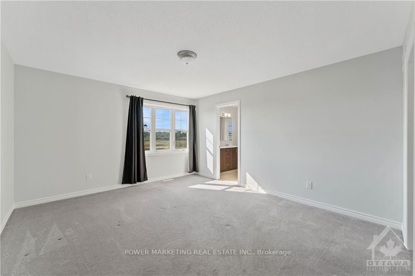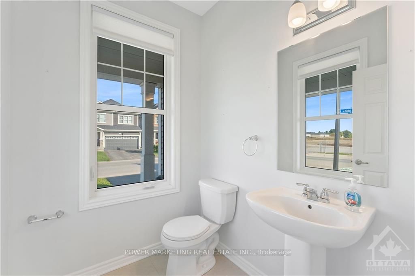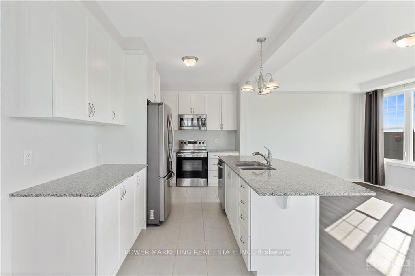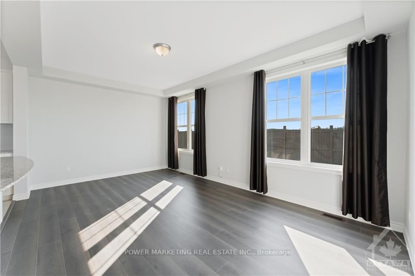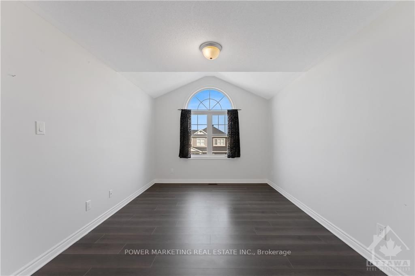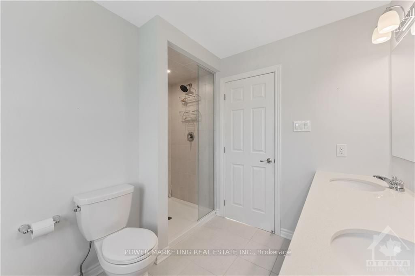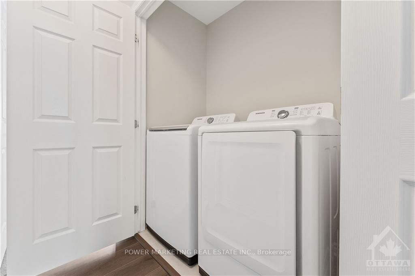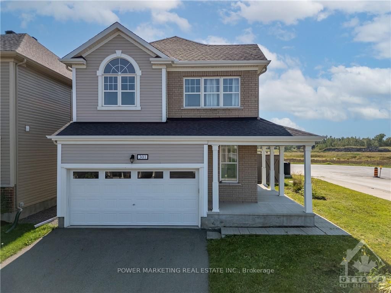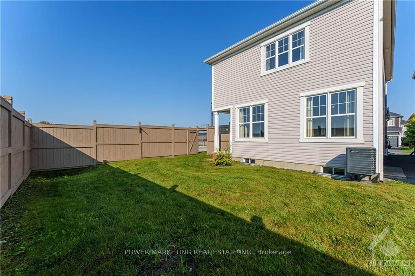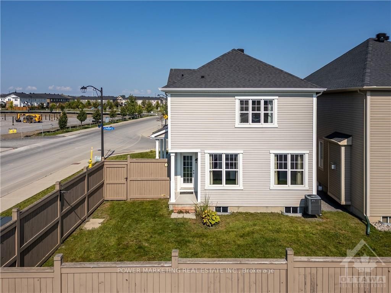$778,900
Available - For Sale
Listing ID: X10426092
301 SWEETCLOVER Way , Orleans - Cumberland and Area, K4A 1E5, Ontario
| Flooring: Tile, Flooring: Carpet W/W & Mixed, Flooring: Laminate, Stunning 3 bedrm+loft home. Located on a quiet street in the Avalon West Community. This home is footsteps away from pond with walking trail, parks, transit, shopping, schools and much more. Inside features a formal living and dining rm with chocolate flrs throughout. Open concept kitchen comes with granite counter tops, upgraded cabinets that go straight to the ceiling and stainless steel appliances. There is a beautiful hardwood staircase that takes you to the 2nd level which features a large loft and 3 spacious bedrms. Primary bedrm comes with a walk in closet and its own private ensuite bath with quartz counter tops, double sinks and stand up glass shower. Laundry is also located on the 2nd level. Basement is big and awaits your personal touch. Backyard is fully fenced and private. This home is located on a large corner lot and currently has no rear neighbours. Please click on the media link to view a 3D tour of the home. |
| Price | $778,900 |
| Taxes: | $5229.00 |
| Address: | 301 SWEETCLOVER Way , Orleans - Cumberland and Area, K4A 1E5, Ontario |
| Directions/Cross Streets: | Mer-Bleue Rd, Left on Willow Aster Cir, Right Jerome-Jodoin Dr., Left on Sweetclover Way |
| Rooms: | 10 |
| Rooms +: | 0 |
| Bedrooms: | 3 |
| Bedrooms +: | 0 |
| Kitchens: | 1 |
| Kitchens +: | 0 |
| Family Room: | N |
| Basement: | Full, Unfinished |
| Property Type: | Detached |
| Style: | 2-Storey |
| Exterior: | Brick, Other |
| Garage Type: | Attached |
| Pool: | None |
| Property Features: | Public Trans |
| Heat Source: | Gas |
| Heat Type: | Forced Air |
| Central Air Conditioning: | Central Air |
| Sewers: | Sewers |
| Water: | Municipal |
| Utilities-Gas: | Y |
$
%
Years
This calculator is for demonstration purposes only. Always consult a professional
financial advisor before making personal financial decisions.
| Although the information displayed is believed to be accurate, no warranties or representations are made of any kind. |
| POWER MARKETING REAL ESTATE INC. |
|
|

Ajay Chopra
Sales Representative
Dir:
647-533-6876
Bus:
6475336876
| Virtual Tour | Book Showing | Email a Friend |
Jump To:
At a Glance:
| Type: | Freehold - Detached |
| Area: | Ottawa |
| Municipality: | Orleans - Cumberland and Area |
| Neighbourhood: | 1117 - Avalon West |
| Style: | 2-Storey |
| Tax: | $5,229 |
| Beds: | 3 |
| Baths: | 3 |
| Pool: | None |
Locatin Map:
Payment Calculator:

