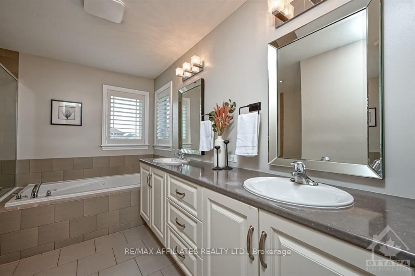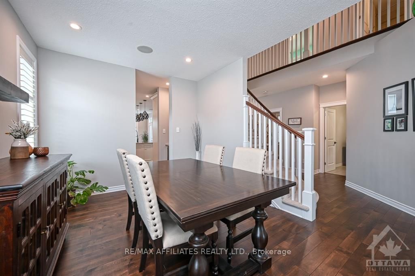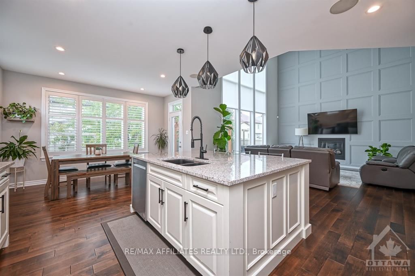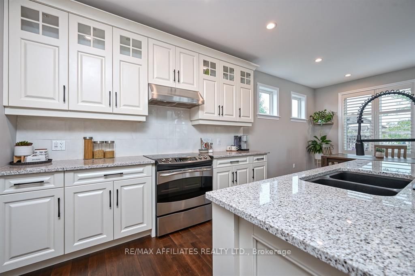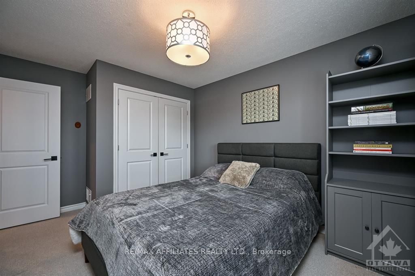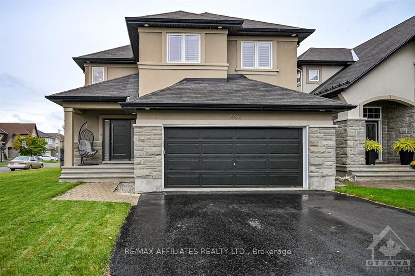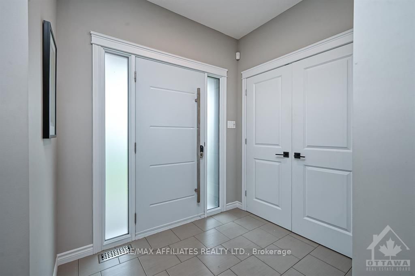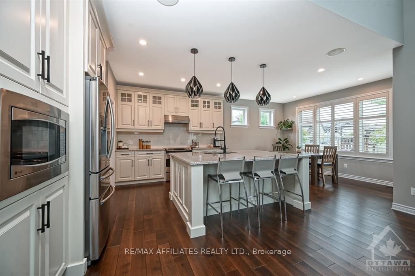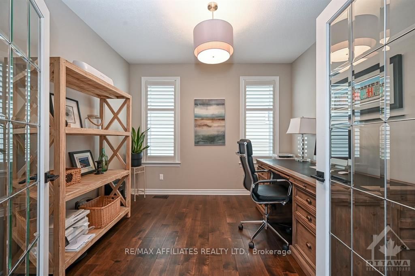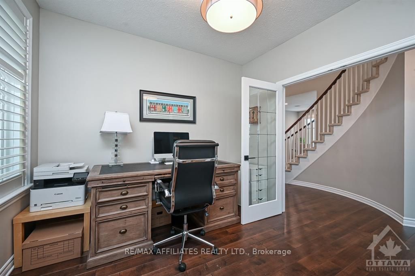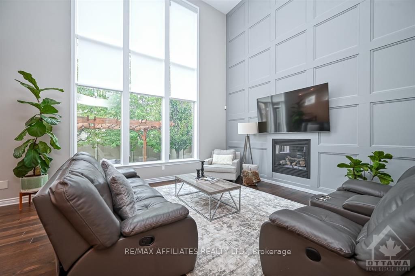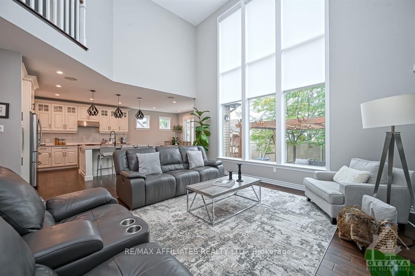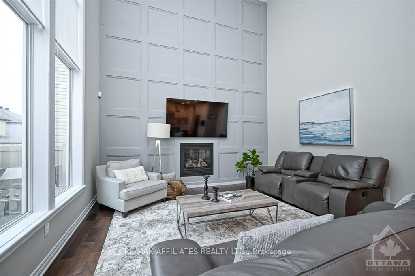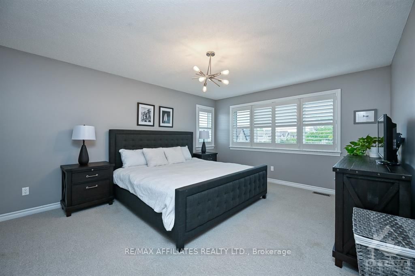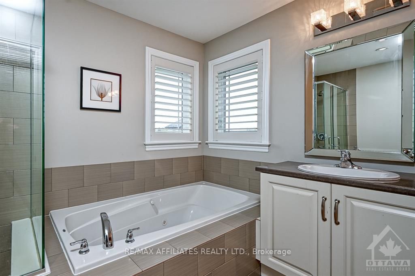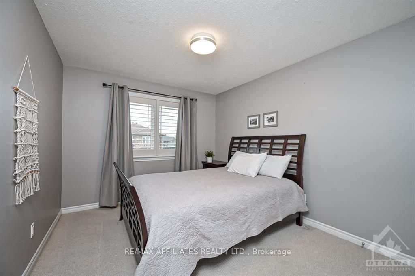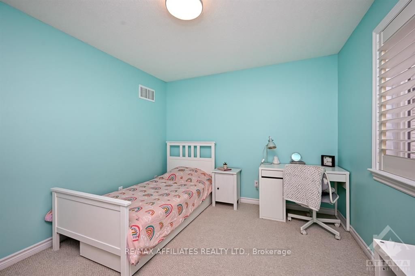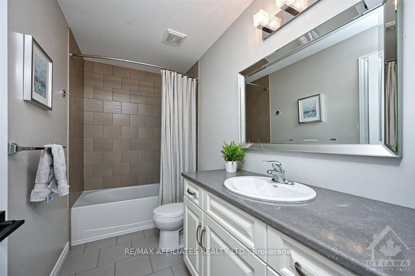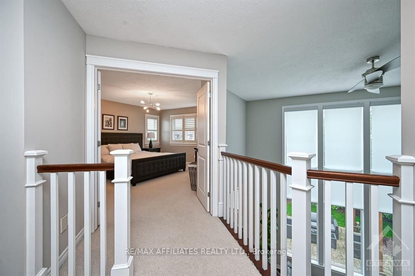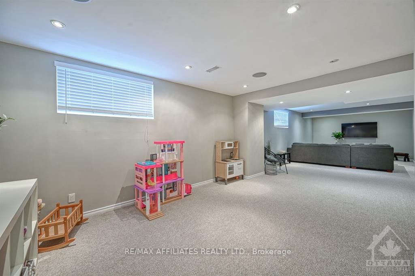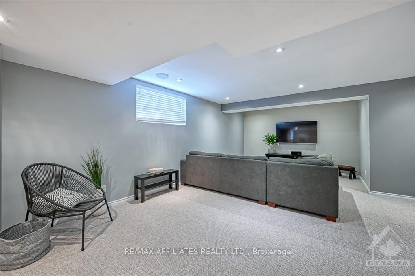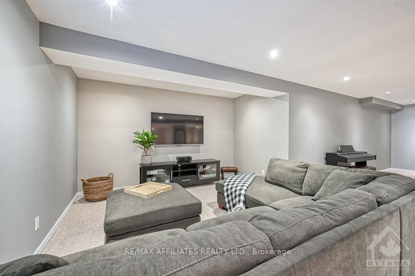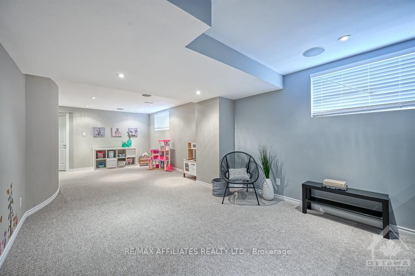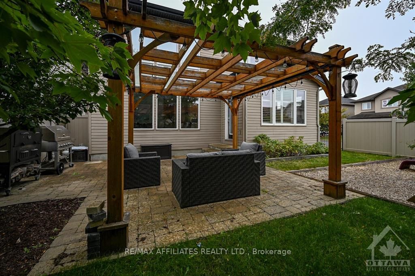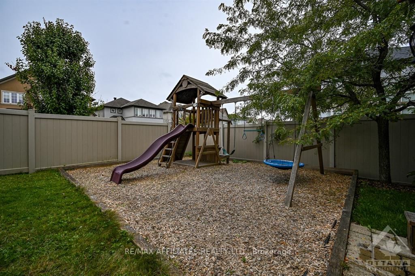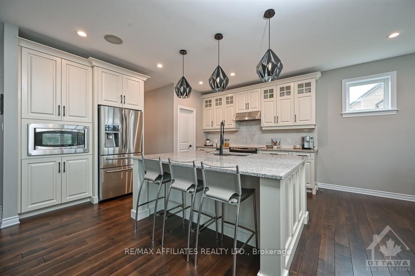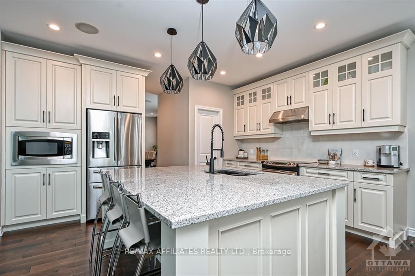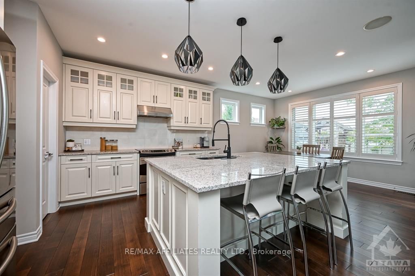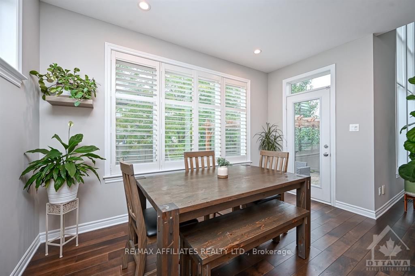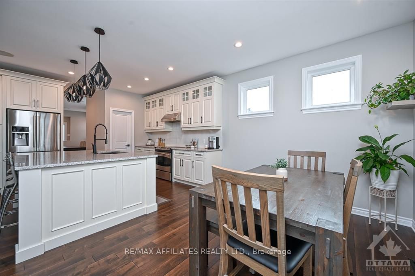$1,000,000
Available - For Sale
Listing ID: X9523236
1457 COMFREY Cres , Orleans - Cumberland and Area, K4A 0L8, Ontario
| Flooring: Tile, Flooring: Hardwood, Flooring: Carpet W/W & Mixed, Beautiful 4 bedroom 3 bath Cardel Home on a Corner Lot in Notting Hill. Stone & Stucco Exterior. Inviting front entrancew/modern door & tiled foyer. Entertainment Living room w/butler bar between kitchen. Large great room w/feature wall, gas fireplace & floor-to-ceiling windows. Hardwood floors throughout main level. Chef's kitchen w/ centre island. Updated cabinetry, Granite countertops, & under-mount sink. Walk-in pantry. Bright eating area. Upgraded lighting and Sonos system with built in speakers. Work from home in your main floor Den. Convenience of main floor laundry. Inside access to double car garage. 2nd floor features 4 large bedroom including a primary bedroom with dual closets and a 5pc luxury ensuite bath. The basement is fully finished with large rec room and storage space. Plenty of windows and rough-in for 4th bath. Interlock front walkway. Fully fenced yard with patio, pergola and play structure, close to some great schools, parks and recreation. |
| Price | $1,000,000 |
| Taxes: | $6286.00 |
| Address: | 1457 COMFREY Cres , Orleans - Cumberland and Area, K4A 0L8, Ontario |
| Lot Size: | 41.21 x 109.80 (Feet) |
| Directions/Cross Streets: | From Provence, West on Plainhill, left on Clubmoss, and left on Comfrey |
| Rooms: | 14 |
| Rooms +: | 4 |
| Bedrooms: | 4 |
| Bedrooms +: | 0 |
| Kitchens: | 1 |
| Kitchens +: | 0 |
| Family Room: | Y |
| Basement: | Finished, Full |
| Property Type: | Detached |
| Style: | 2-Storey |
| Exterior: | Stone, Stucco/Plaster |
| Garage Type: | Attached |
| Pool: | None |
| Property Features: | Park, Public Transit |
| Fireplace/Stove: | Y |
| Heat Source: | Gas |
| Heat Type: | Forced Air |
| Central Air Conditioning: | Central Air |
| Sewers: | Sewers |
| Water: | Municipal |
| Utilities-Gas: | Y |
$
%
Years
This calculator is for demonstration purposes only. Always consult a professional
financial advisor before making personal financial decisions.
| Although the information displayed is believed to be accurate, no warranties or representations are made of any kind. |
| RE/MAX AFFILIATES REALTY LTD. |
|
|

Ajay Chopra
Sales Representative
Dir:
647-533-6876
Bus:
6475336876
| Virtual Tour | Book Showing | Email a Friend |
Jump To:
At a Glance:
| Type: | Freehold - Detached |
| Area: | Ottawa |
| Municipality: | Orleans - Cumberland and Area |
| Neighbourhood: | 1119 - Notting Hill/Summerside |
| Style: | 2-Storey |
| Lot Size: | 41.21 x 109.80(Feet) |
| Tax: | $6,286 |
| Beds: | 4 |
| Baths: | 3 |
| Fireplace: | Y |
| Pool: | None |
Locatin Map:
Payment Calculator:

