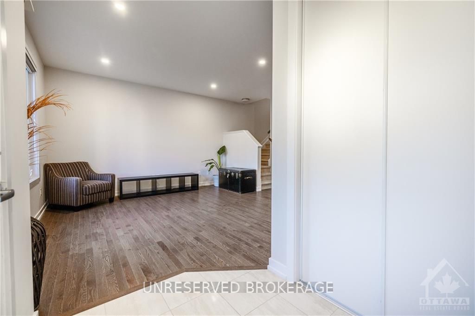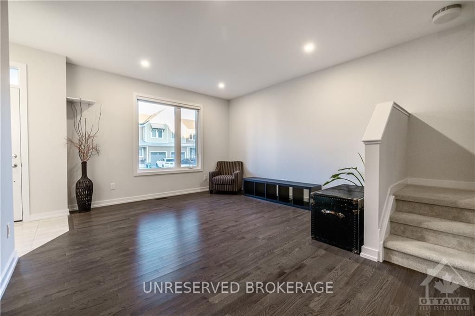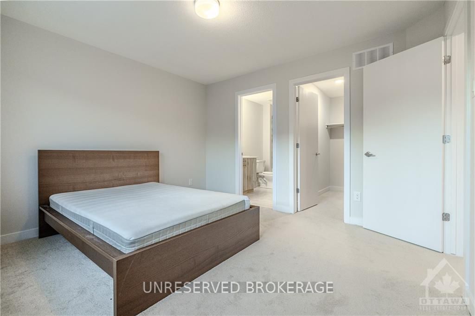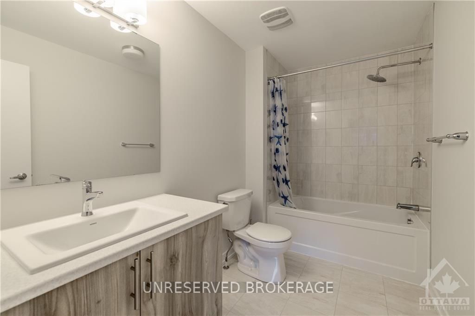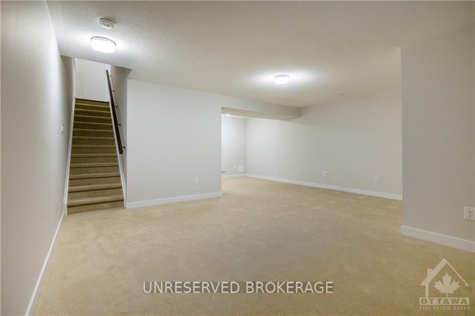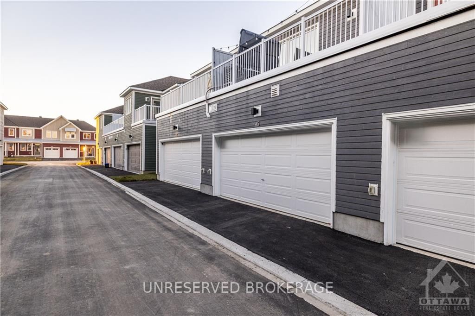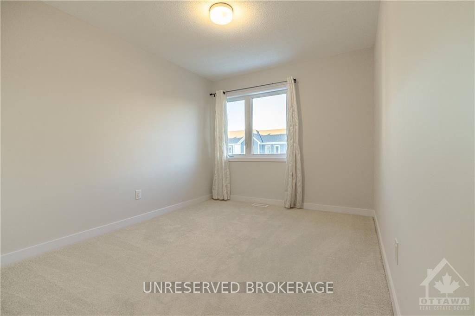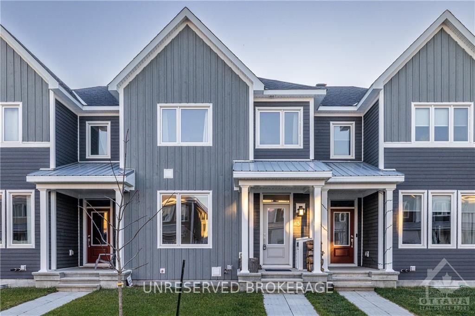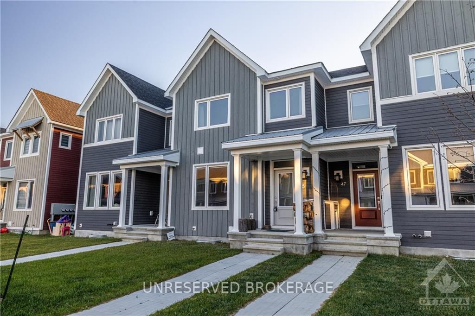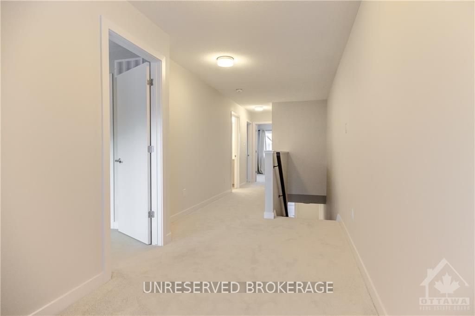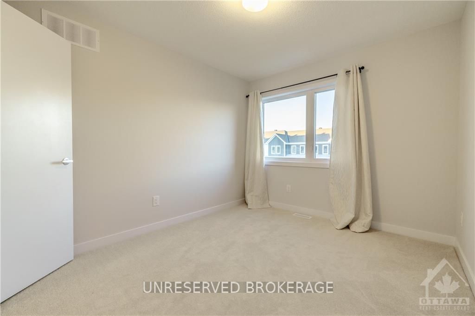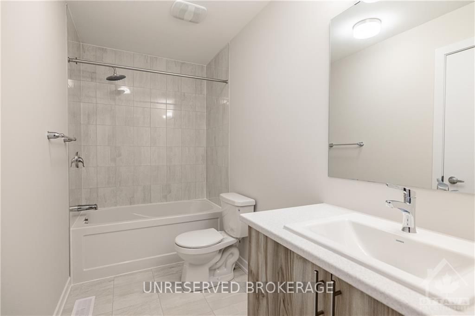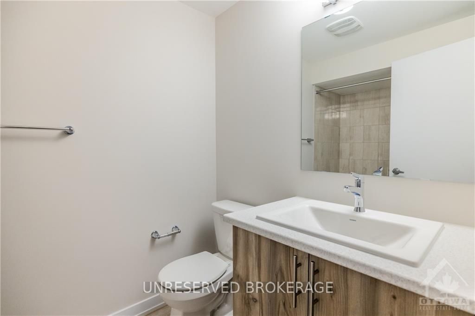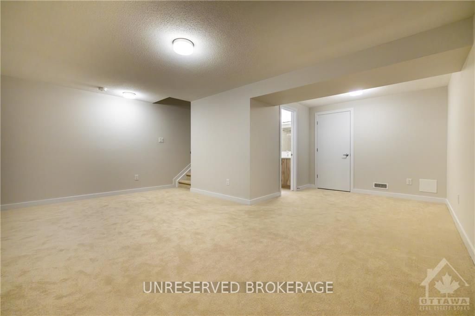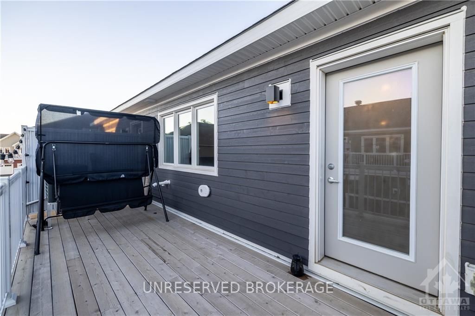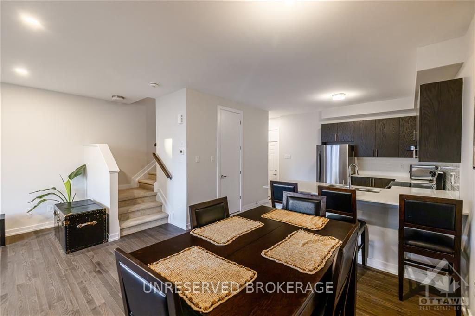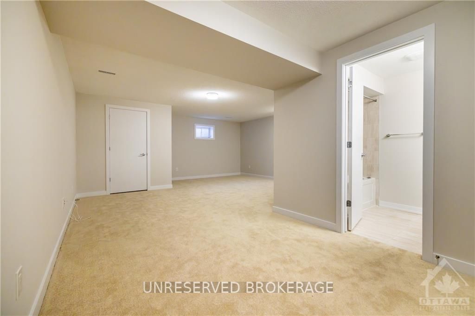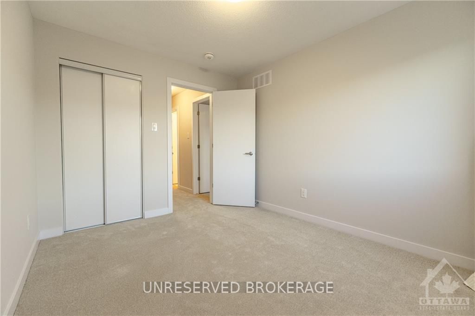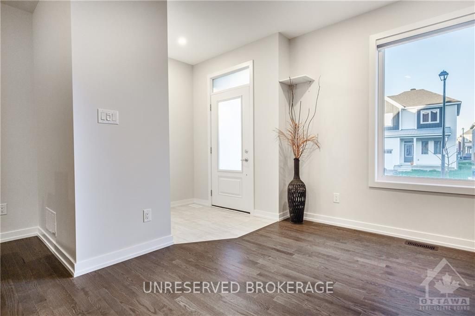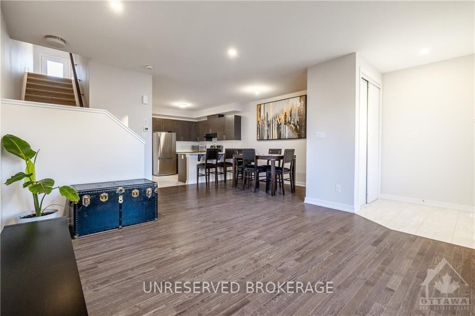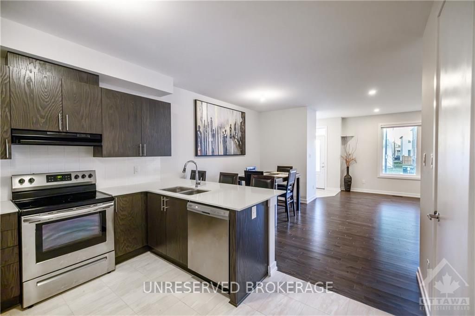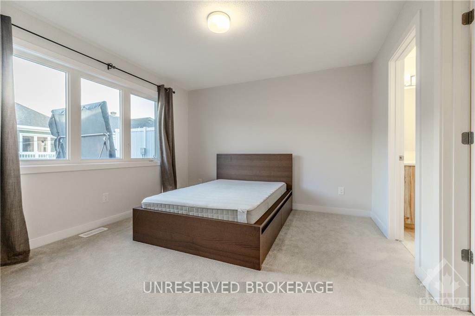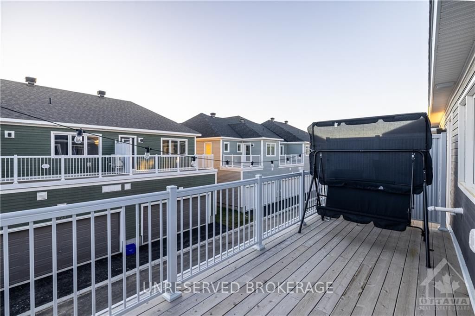$599,000
Available - For Sale
Listing ID: X10426421
45 CHASING Grve , Stittsville - Munster - Richmond, K0A 2Z0, Ontario
| Flooring: Tile, Flooring: Hardwood, Check out this stunning New Build Townhouse with Elegant Design and Modern Comforts! This Caivan constructed townhouse offers a perfect blend of style, functionality, and comfort. Featuring 3 spacious bedrooms, 3.5 bathrooms, and a fully finished basement. The open-concept main floor boasts a sunlit living area, a sleek kitchen with stainless steel appliances, and a large island perfect for entertaining. Upstairs, the primary suite is a serene retreat with a full ensuite, walk-in closet, and exclusive access to a private rear deck - the perfect spot to enjoy your morning coffee or relax under the stars. Two additional bedrooms and a full bathroom complete the upper level, providing ample space for family or guests. The fully finished basement adds incredible versatility with its own full bathroom, making it ideal as a recreation room, home office, or guest suite. Conveniently located near Parks, shops, and schools, this is townhouse is the perfect place to call home., Flooring: Carpet Wall To Wall |
| Price | $599,000 |
| Taxes: | $0.00 |
| Address: | 45 CHASING Grve , Stittsville - Munster - Richmond, K0A 2Z0, Ontario |
| Lot Size: | 19.73 x 73.34 (Feet) |
| Directions/Cross Streets: | From Perth Street turn right onto Postillion street - Right onto Trammel - Left onto Chasing Grove - |
| Rooms: | 7 |
| Rooms +: | 0 |
| Bedrooms: | 3 |
| Bedrooms +: | 0 |
| Kitchens: | 1 |
| Kitchens +: | 0 |
| Family Room: | N |
| Basement: | Finished, Full |
| Property Type: | Att/Row/Twnhouse |
| Style: | 2-Storey |
| Exterior: | Wood |
| Garage Type: | Attached |
| Pool: | None |
| Property Features: | Golf, Park |
| Heat Source: | Gas |
| Heat Type: | Forced Air |
| Central Air Conditioning: | Central Air |
| Sewers: | Sewers |
| Water: | Municipal |
| Utilities-Gas: | Y |
$
%
Years
This calculator is for demonstration purposes only. Always consult a professional
financial advisor before making personal financial decisions.
| Although the information displayed is believed to be accurate, no warranties or representations are made of any kind. |
| UNRESERVED BROKERAGE |
|
|

Ajay Chopra
Sales Representative
Dir:
647-533-6876
Bus:
6475336876
| Book Showing | Email a Friend |
Jump To:
At a Glance:
| Type: | Freehold - Att/Row/Twnhouse |
| Area: | Ottawa |
| Municipality: | Stittsville - Munster - Richmond |
| Neighbourhood: | 8208 - Btwn Franktown Rd. & Fallowfield Rd. |
| Style: | 2-Storey |
| Lot Size: | 19.73 x 73.34(Feet) |
| Beds: | 3 |
| Baths: | 4 |
| Pool: | None |
Locatin Map:
Payment Calculator:

