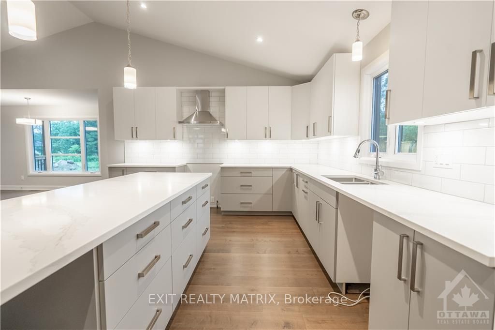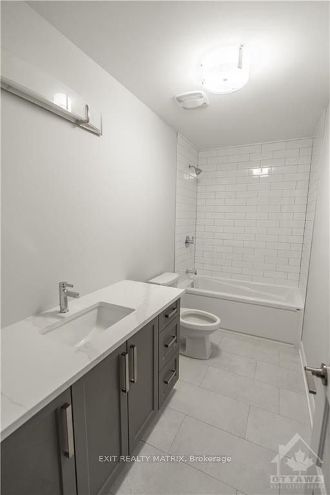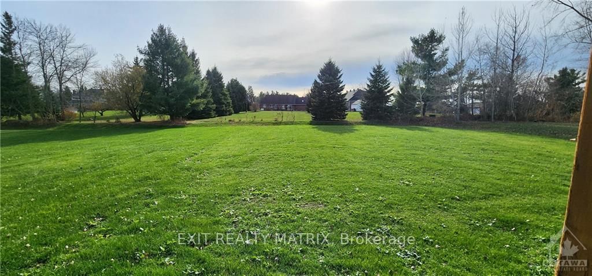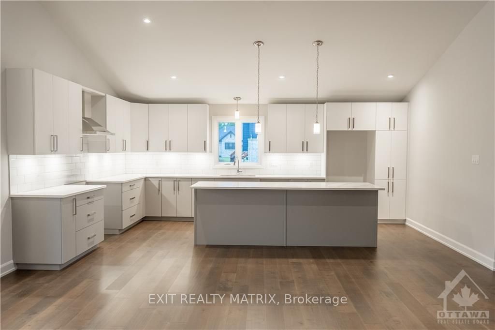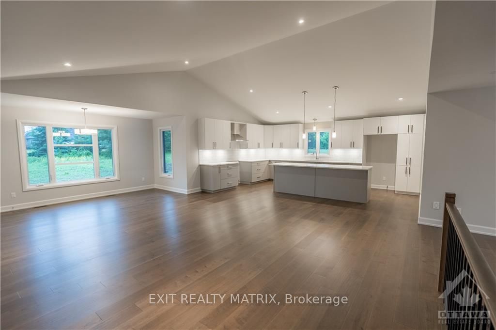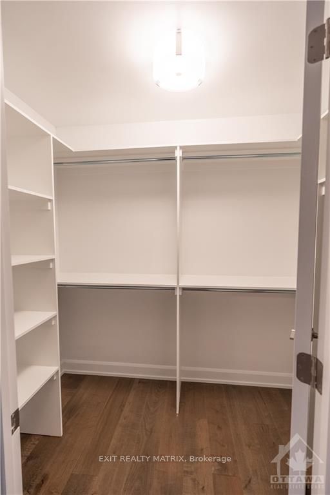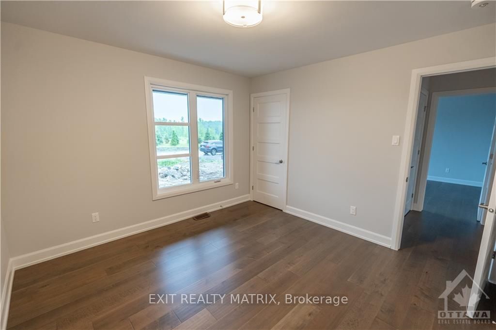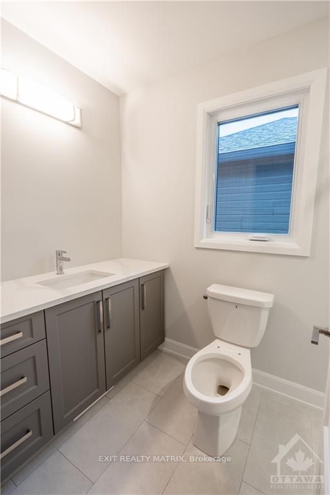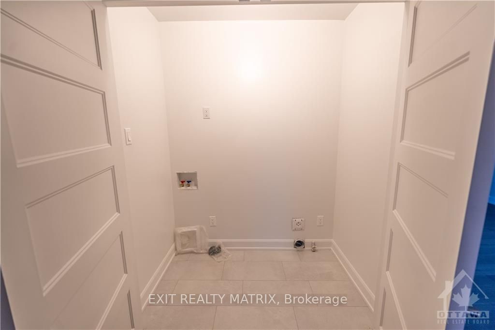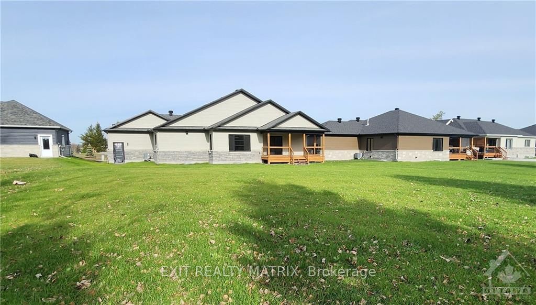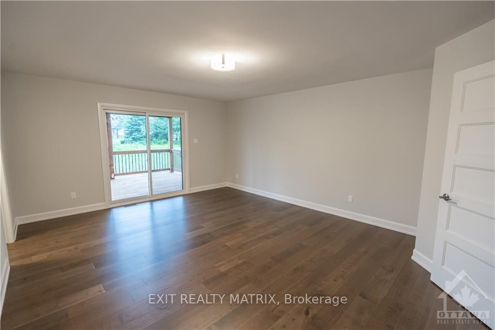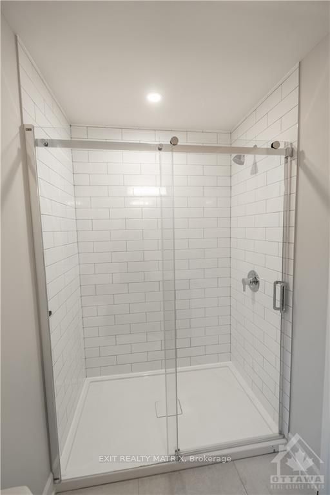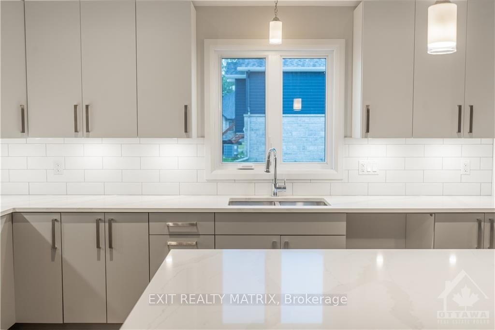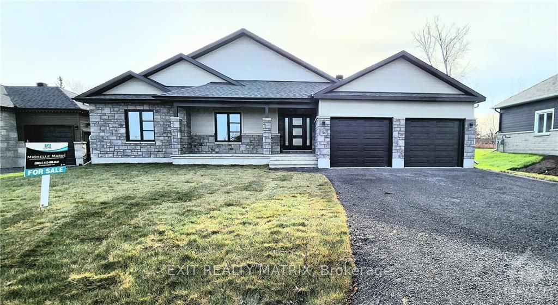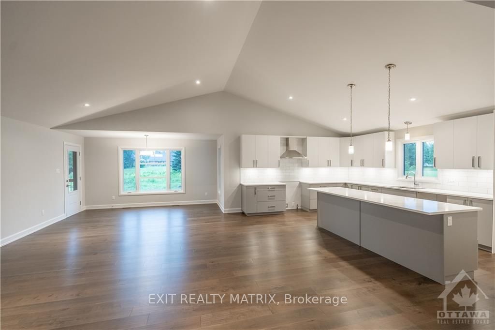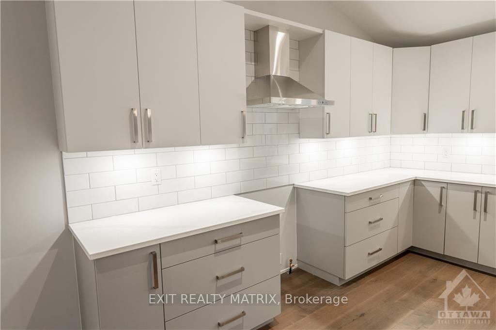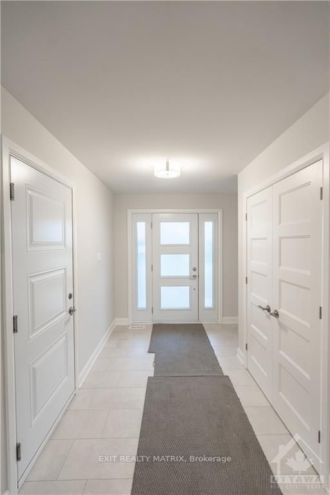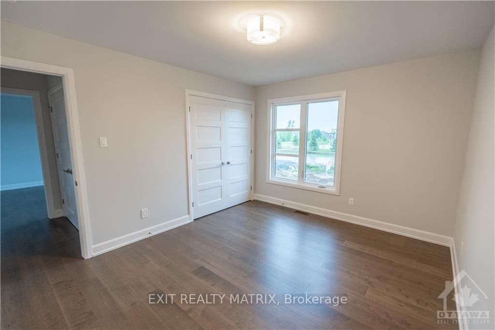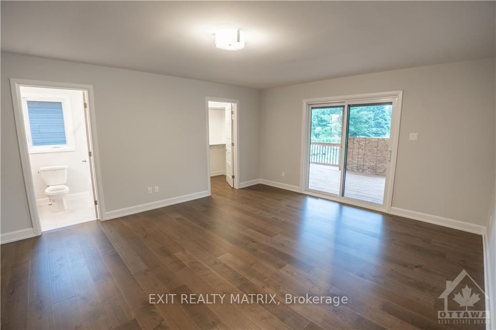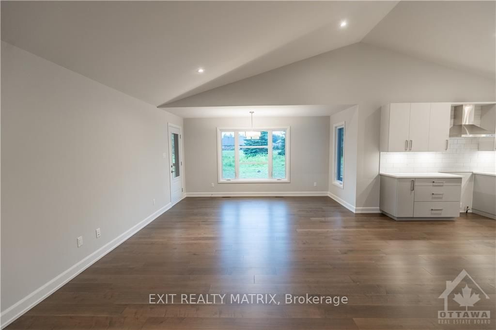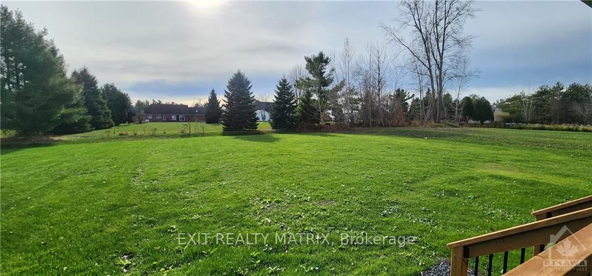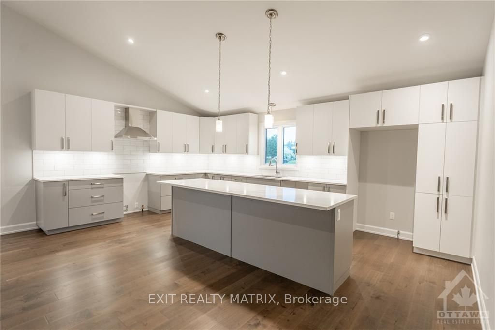$760,000
Available - For Sale
Listing ID: X10426259
5 WHITETAIL Ave , South Stormont, K0C 1P0, Ontario
| This home boasts an open concept layout that creates a spacious and inviting atmosphere. The cathedral ceilings enhance the sense of volume, making the living areas feel even more expansive. The kitchen is a standout with plenty of cabinet space and a large 9-foot island, perfect for meal prep, entertaining, or casual dining. With three well-sized bedrooms and two bathrooms, this home offers both comfort and functionality. A covered porch provides a lovely spot to relax outdoors, whether you're enjoying your morning coffee or unwinding in the evening. Ideal for those who appreciate modern design with an open, airy feel and plenty of storage and space for the whole family. Call today to schedule a showing!, Flooring: Hardwood, Flooring: Ceramic |
| Price | $760,000 |
| Taxes: | $1393.00 |
| Address: | 5 WHITETAIL Ave , South Stormont, K0C 1P0, Ontario |
| Lot Size: | 72.18 x 200.06 (Feet) |
| Directions/Cross Streets: | From Cornwall, Vincent Massey to Old Hwy 2, then turn right on Fickes and then right on Whitetail Av |
| Rooms: | 11 |
| Rooms +: | 0 |
| Bedrooms: | 3 |
| Bedrooms +: | 0 |
| Kitchens: | 1 |
| Kitchens +: | 0 |
| Family Room: | N |
| Basement: | Full, Unfinished |
| Property Type: | Detached |
| Style: | Bungalow |
| Exterior: | Stone |
| Garage Type: | Attached |
| Pool: | None |
| Property Features: | Cul De Sac |
| Heat Source: | Gas |
| Heat Type: | Forced Air |
| Central Air Conditioning: | Central Air |
| Sewers: | Sewers |
| Water: | Municipal |
| Utilities-Gas: | Y |
$
%
Years
This calculator is for demonstration purposes only. Always consult a professional
financial advisor before making personal financial decisions.
| Although the information displayed is believed to be accurate, no warranties or representations are made of any kind. |
| EXIT REALTY MATRIX |
|
|

Ajay Chopra
Sales Representative
Dir:
647-533-6876
Bus:
6475336876
| Book Showing | Email a Friend |
Jump To:
At a Glance:
| Type: | Freehold - Detached |
| Area: | Stormont, Dundas and Glengarry |
| Municipality: | South Stormont |
| Neighbourhood: | 714 - Long Sault |
| Style: | Bungalow |
| Lot Size: | 72.18 x 200.06(Feet) |
| Tax: | $1,393 |
| Beds: | 3 |
| Baths: | 2 |
| Pool: | None |
Locatin Map:
Payment Calculator:

