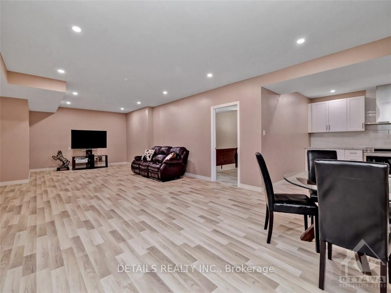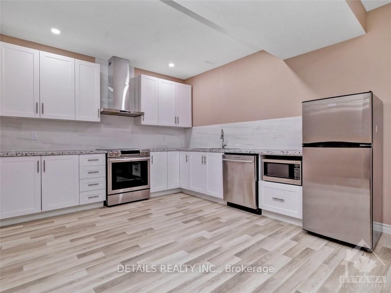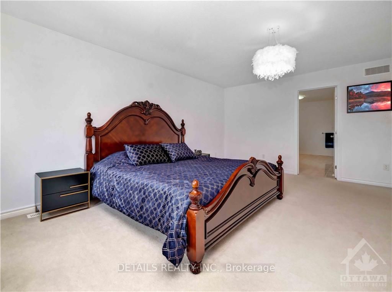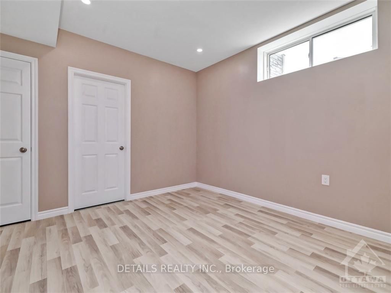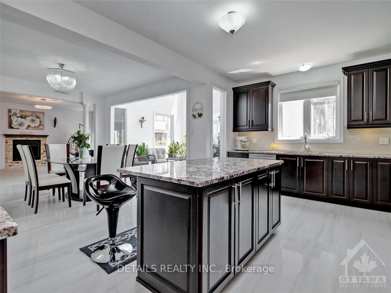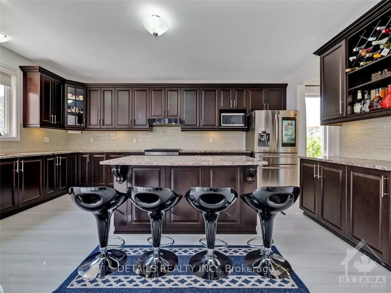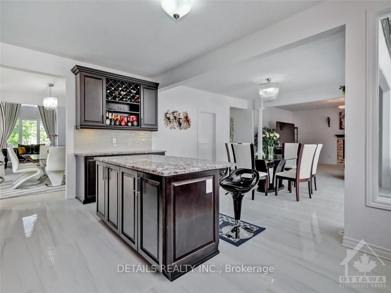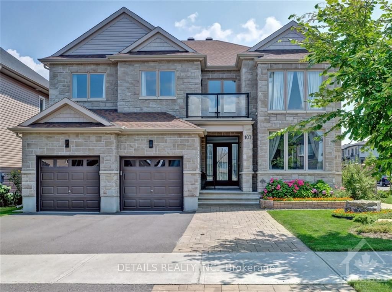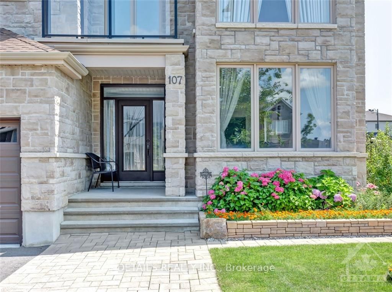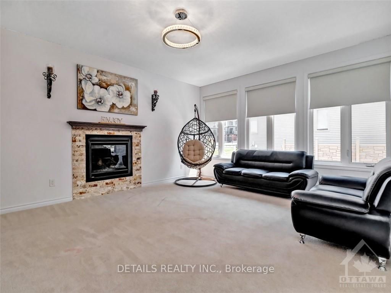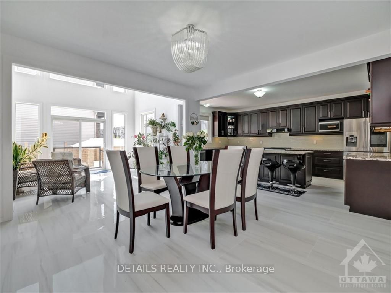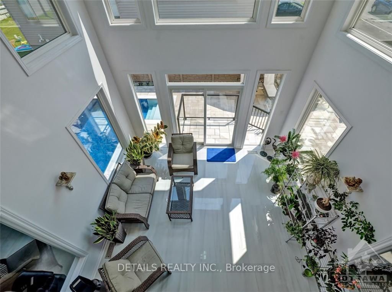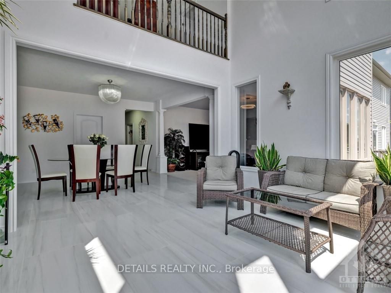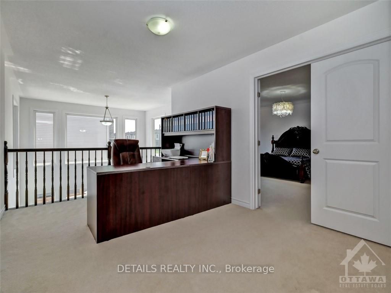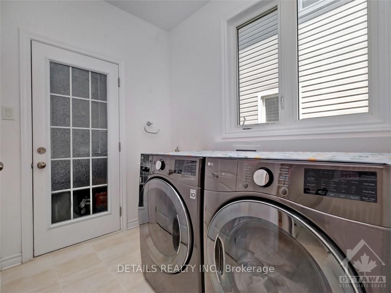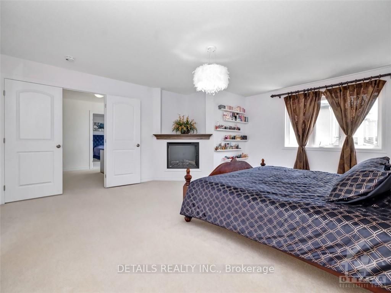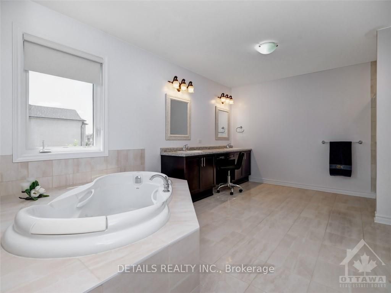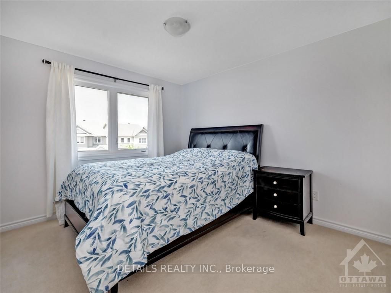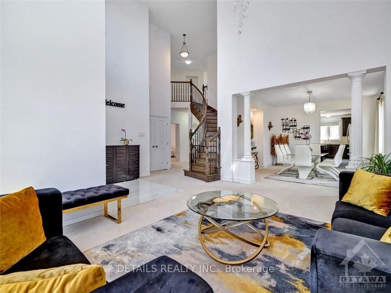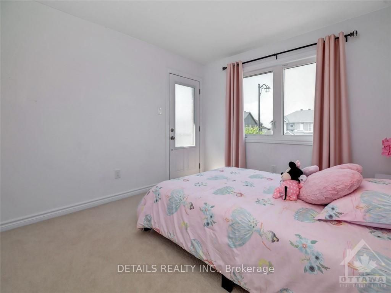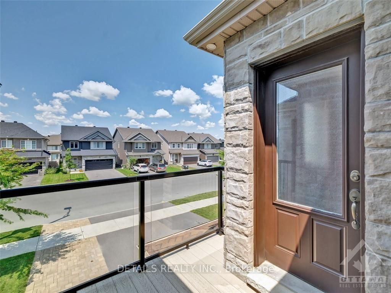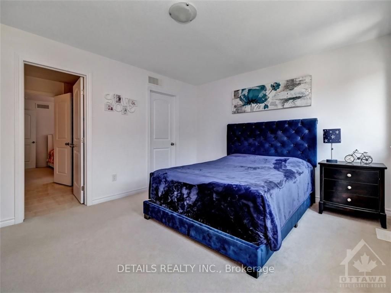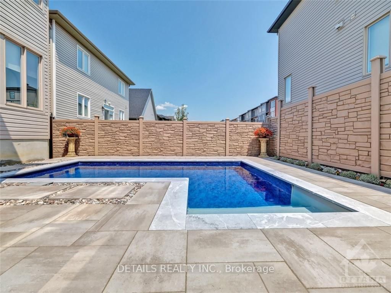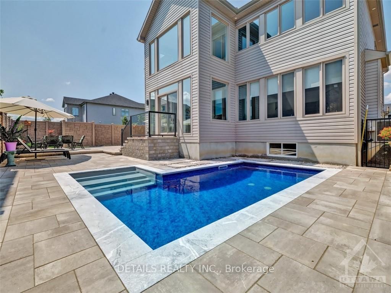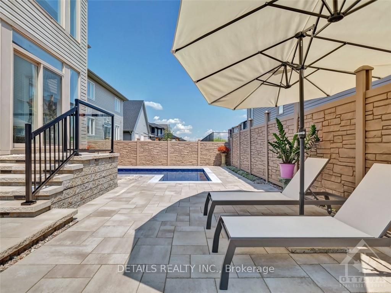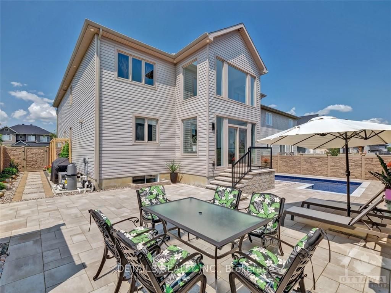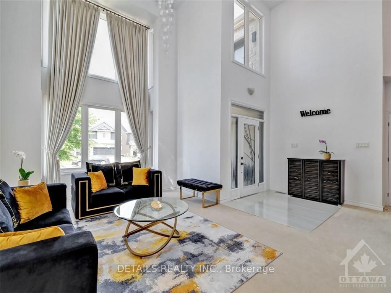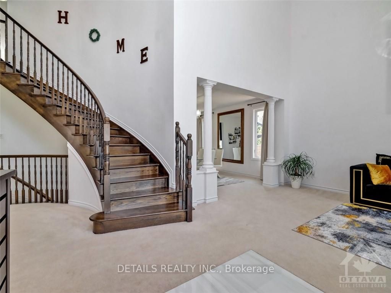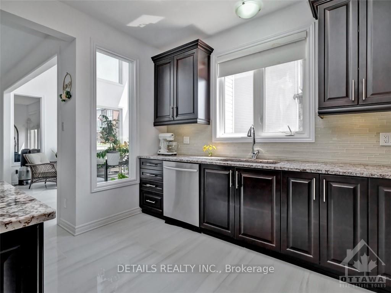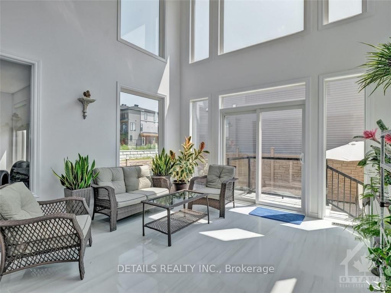$1,399,000
Available - For Sale
Listing ID: X9517935
107 DUN SKIPPER Dr , Blossom Park - Airport and Area, K1X 0G1, Ontario
| Flooring: Tile, Flooring: Hardwood, Do you want to live in the most beautiful house in Findlay Creek? Here's your chance to own a marvel of luxury that offers everything your family needs. This home features multi-generational living with loads of upgrades. As you approach this stunning home, the entrance immediately captivates with its elegant charm. The main floor features a formal living & dining with high ceilings, a bedroom, a full bath, a laundry room and a breathtaking kitchen equipped with top-of-the-line upgrades. It seamlessly flows into a large, bright dining area and a cozy living room with a fireplace. Step into your oasis the sunroom, with floor-to-ceiling windows, leading to a beautifully landscaped backyard with a brand new L-shaped pool, interlocking stone, fully fenced. Upstairs, enjoy five spacious bedrooms, a master suite with a luxurious five-piece ensuite, plus a loft overlooking the sunroom. The finished basement features a full kitchen, three large bedrooms, a full bathroom & family room., Flooring: Carpet Wall To Wall |
| Price | $1,399,000 |
| Taxes: | $8824.00 |
| Address: | 107 DUN SKIPPER Dr , Blossom Park - Airport and Area, K1X 0G1, Ontario |
| Lot Size: | 56.79 x 104.98 (Feet) |
| Directions/Cross Streets: | Head southeast on Kelly Farm Dr toward Findlay Creek Dr, Turn left onto Dun Skipper Dr your home wil |
| Rooms: | 8 |
| Rooms +: | 0 |
| Bedrooms: | 6 |
| Bedrooms +: | 1 |
| Kitchens: | 1 |
| Kitchens +: | 0 |
| Family Room: | N |
| Basement: | Finished, Full |
| Property Type: | Detached |
| Style: | 2-Storey |
| Exterior: | Brick, Other |
| Garage Type: | Attached |
| Pool: | Inground |
| Property Features: | Golf, Public Transit |
| Fireplace/Stove: | Y |
| Heat Source: | Gas |
| Heat Type: | Forced Air |
| Central Air Conditioning: | Central Air |
| Sewers: | Sewers |
| Water: | Municipal |
| Utilities-Gas: | Y |
$
%
Years
This calculator is for demonstration purposes only. Always consult a professional
financial advisor before making personal financial decisions.
| Although the information displayed is believed to be accurate, no warranties or representations are made of any kind. |
| DETAILS REALTY INC. |
|
|

Ajay Chopra
Sales Representative
Dir:
647-533-6876
Bus:
6475336876
| Virtual Tour | Book Showing | Email a Friend |
Jump To:
At a Glance:
| Type: | Freehold - Detached |
| Area: | Ottawa |
| Municipality: | Blossom Park - Airport and Area |
| Neighbourhood: | 2605 - Blossom Park/Kemp Park/Findlay Creek |
| Style: | 2-Storey |
| Lot Size: | 56.79 x 104.98(Feet) |
| Tax: | $8,824 |
| Beds: | 6+1 |
| Baths: | 5 |
| Fireplace: | Y |
| Pool: | Inground |
Locatin Map:
Payment Calculator:

